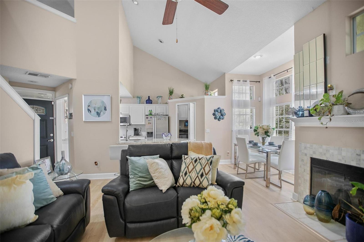
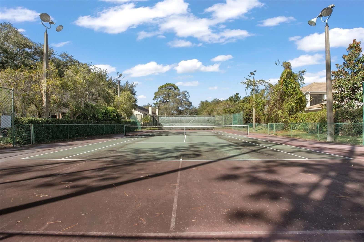
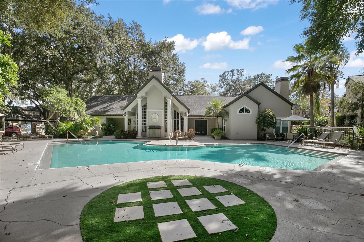
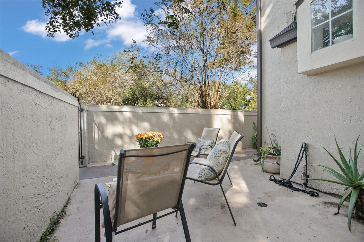
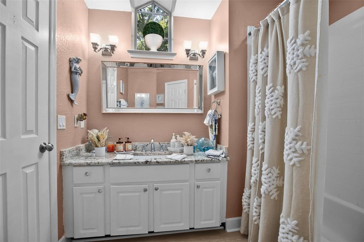
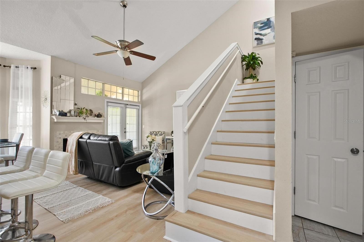
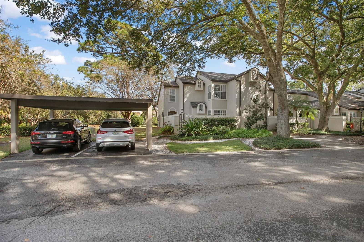
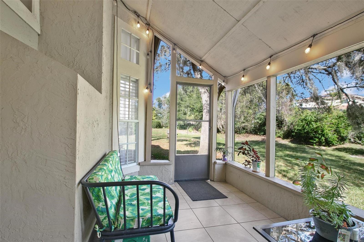
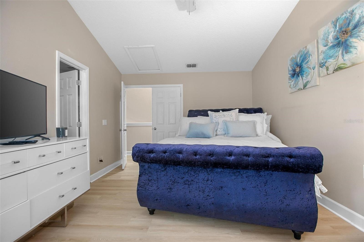
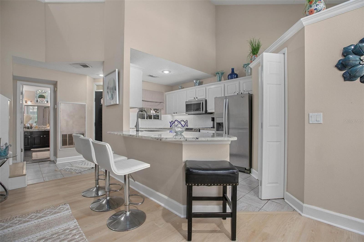
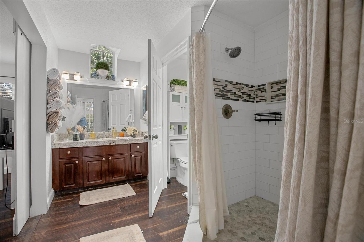
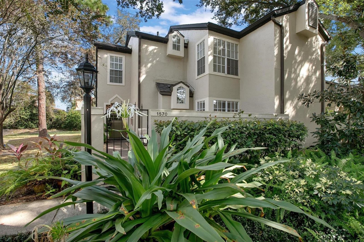
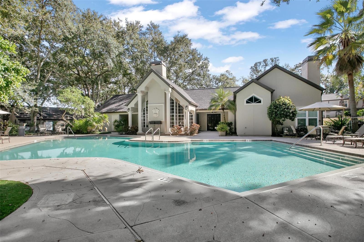
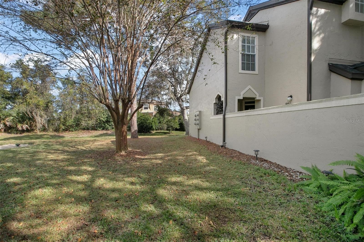
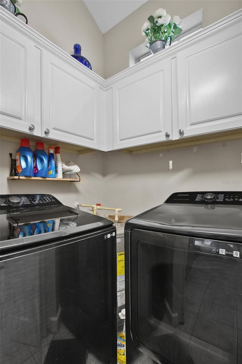
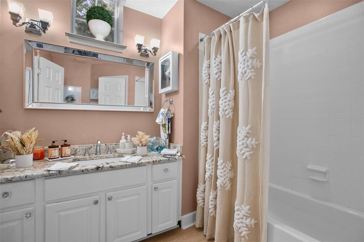
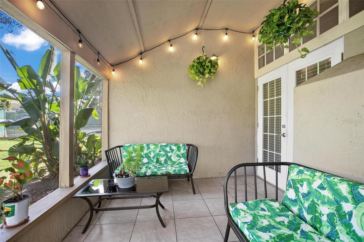
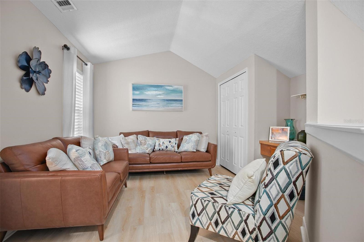
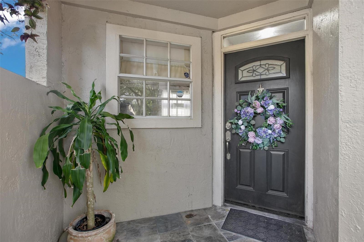
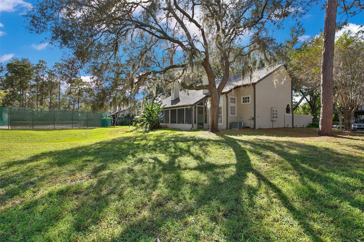
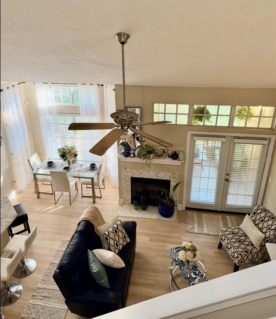
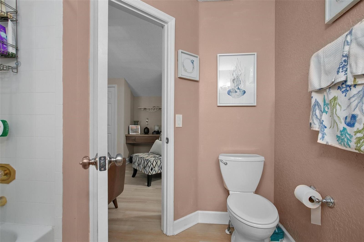
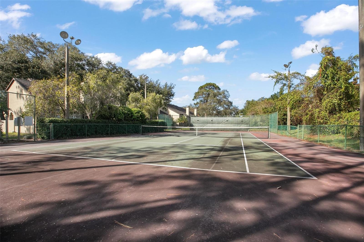
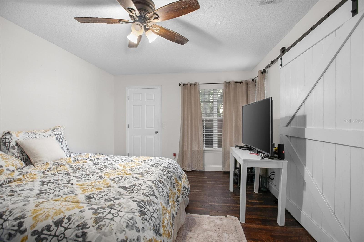
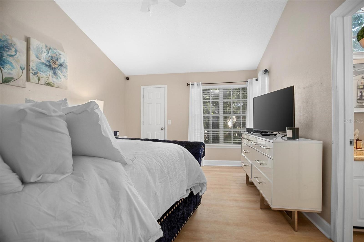
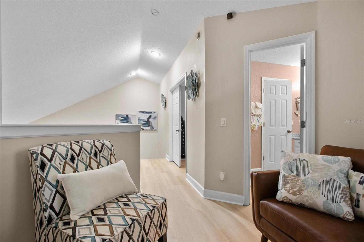
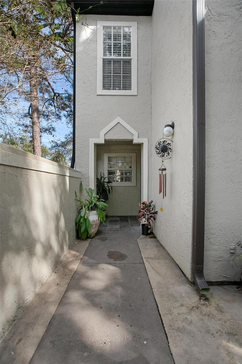
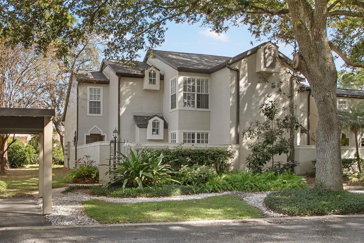
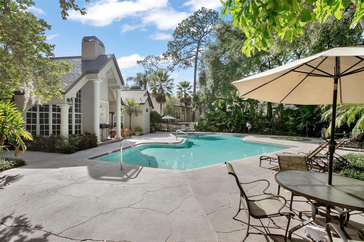
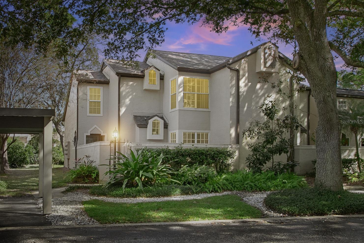
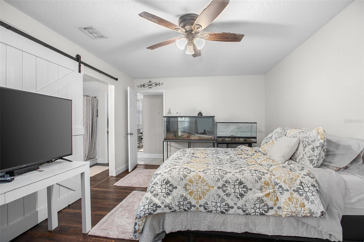
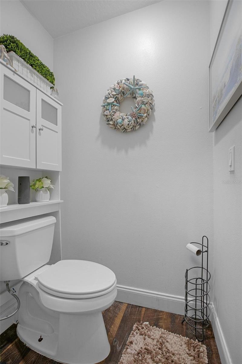
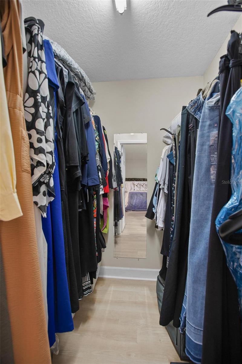
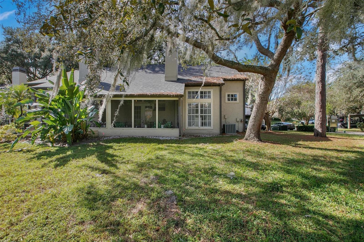
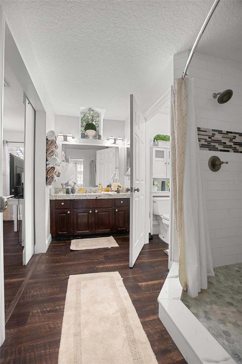
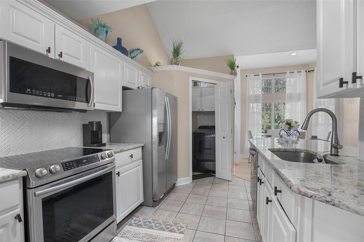
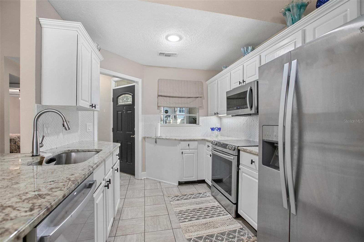
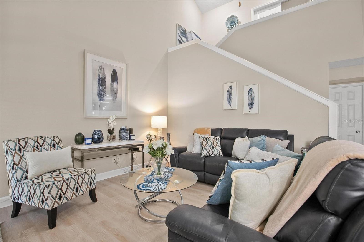
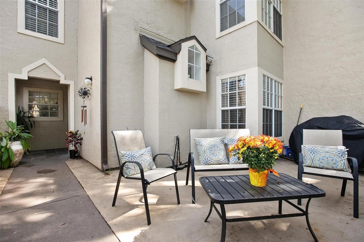
Active
1570 FARRINDON CIR
$329,900
Features:
Property Details
Remarks
Tucked inside the gated community of Barclay Place at Heathrow, this elegantly updated end-unit townhouse-style condo pairs quiet privacy with a modern, easygoing layout. The main living area opens under dramatic vaulted ceilings, grounded by a wood-burning fireplace and a convenient breakfast bar that connects the kitchen to the action. Two true primary suites resulting in flexible living—one on the first floor, with new LVP flooring, a stylish barn door, and a contemporary tiled shower; the second upstairs with a nearby loft/den that can readily function as a third bedroom with closet. Thoughtful finishes elevate the everyday: granite countertops in the kitchen and baths, stainless steel appliances, and crisp, cohesive design throughout. Outdoor spaces are a highlight—there’s a screened rear patio with no neighbors behind for peaceful mornings, plus a private front courtyard perfect for mingling or winding down after the day. Major exterior items were handled in April 2023, including a new roof, fresh paint, and updated gutters, adding confidence to the curb appeal. LVP added through out November 2025. Community perks sit right where you want them—the pool and clubhouse are just across the street, with tennis courts moments away. For anyone seeking polished, low-maintenance living in a premier Heathrow address, this home delivers. Book a showing and see how comfortably it fits your life.
Financial Considerations
Price:
$329,900
HOA Fee:
N/A
Tax Amount:
$3039.45
Price per SqFt:
$238.37
Tax Legal Description:
UNIT 1570 BARCLAY PLACE A CONDOMINIUM PB 64 PGS 21 - 57
Exterior Features
Lot Size:
870
Lot Features:
Corner Lot
Waterfront:
No
Parking Spaces:
N/A
Parking:
N/A
Roof:
Shingle
Pool:
No
Pool Features:
N/A
Interior Features
Bedrooms:
2
Bathrooms:
2
Heating:
Central
Cooling:
Central Air
Appliances:
Dishwasher, Microwave, Range, Refrigerator
Furnished:
No
Floor:
Ceramic Tile, Vinyl
Levels:
Two
Additional Features
Property Sub Type:
Townhouse
Style:
N/A
Year Built:
1989
Construction Type:
Stucco, Frame
Garage Spaces:
No
Covered Spaces:
N/A
Direction Faces:
West
Pets Allowed:
Yes
Special Condition:
None
Additional Features:
French Doors, Lighting, Rain Gutters
Additional Features 2:
Buyers or Buyers Agent’s responsibility to confirm all information is accurate with the HOA/County/City Buyers must confirm the leasing restrictions.
Map
- Address1570 FARRINDON CIR
Featured Properties