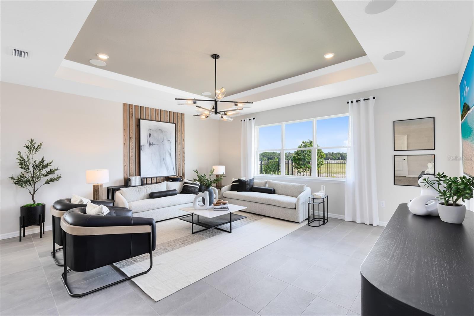
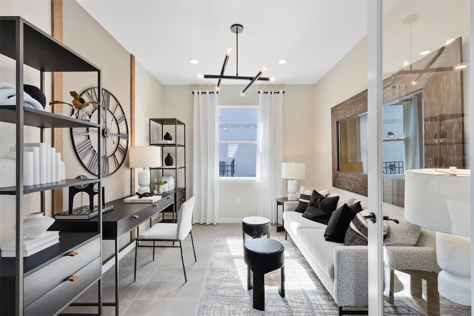
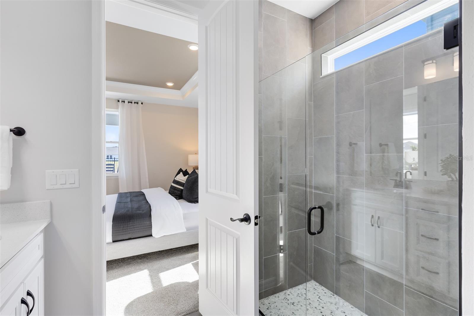
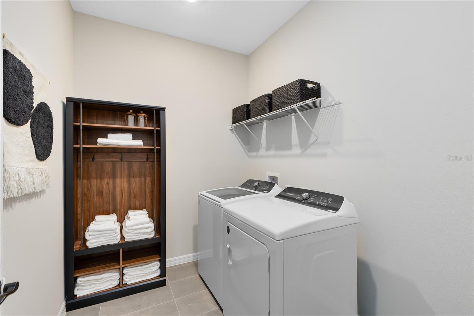
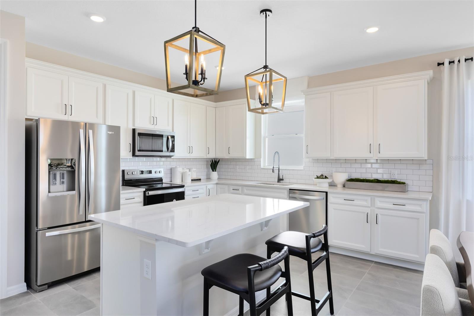
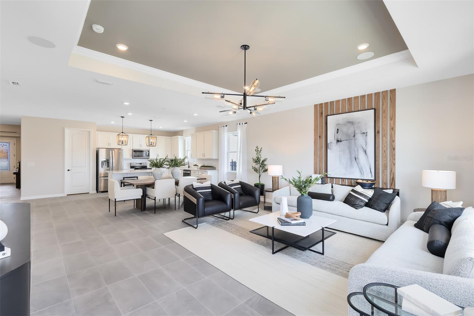
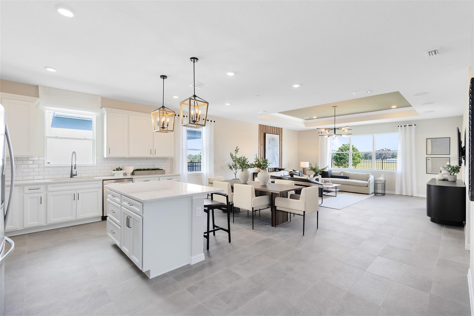
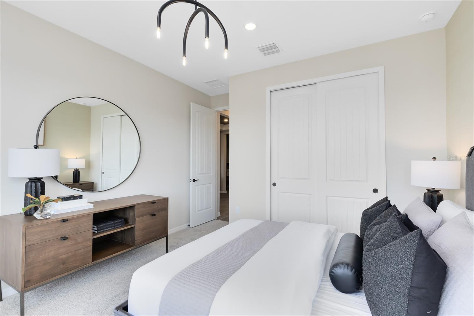
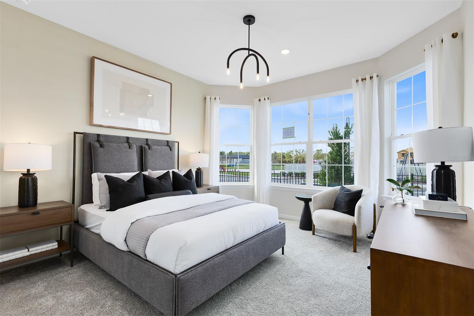
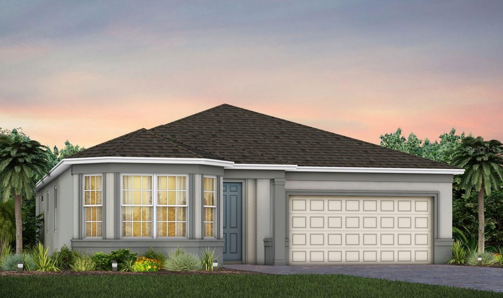
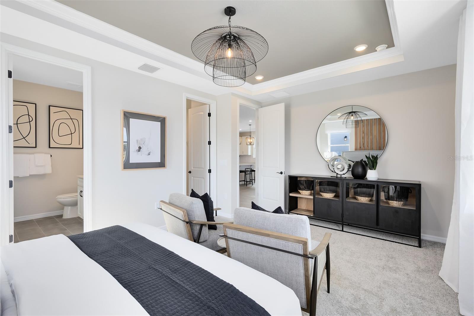
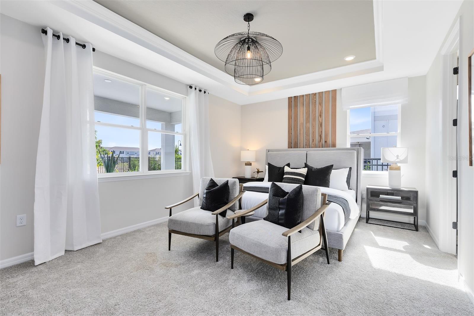
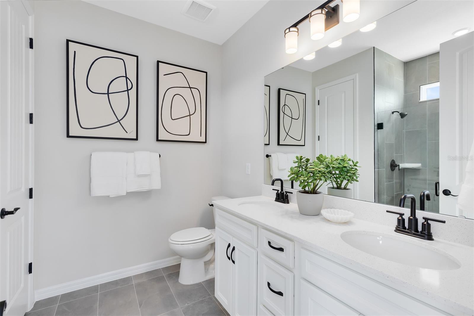
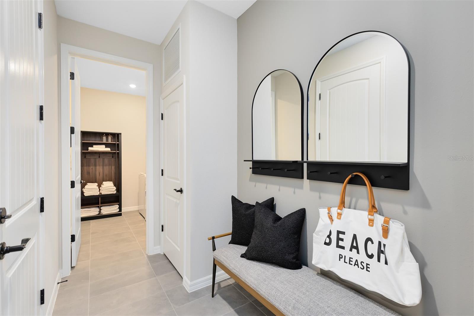
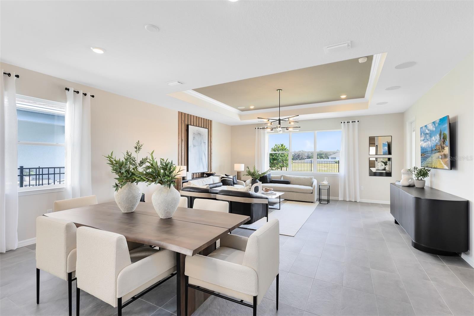
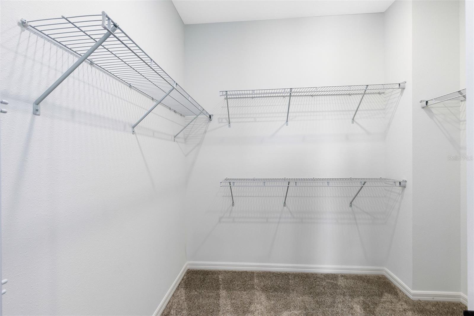
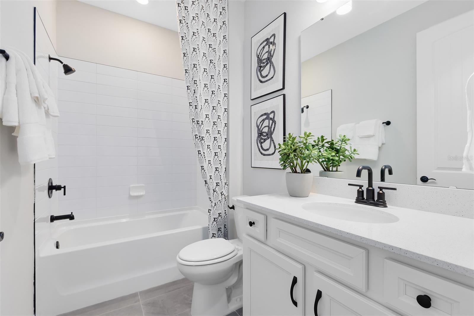
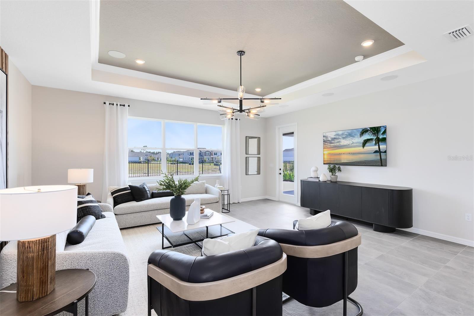
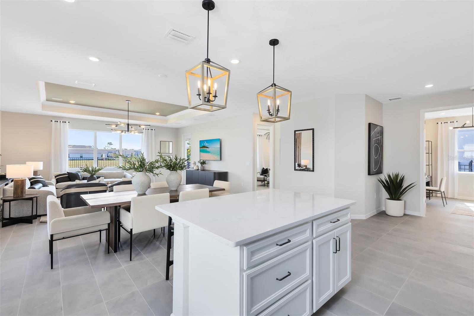
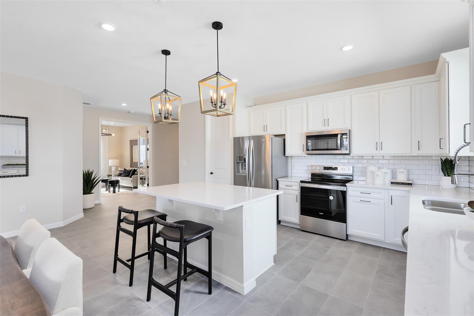
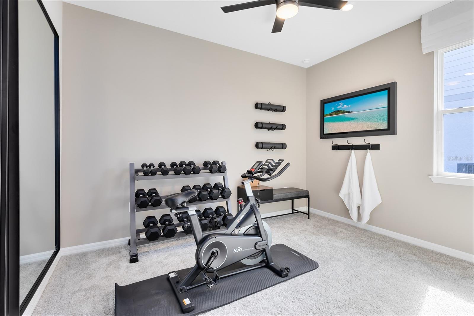
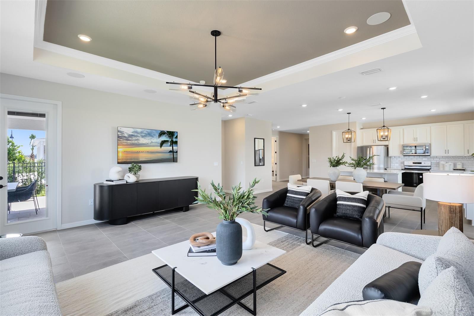
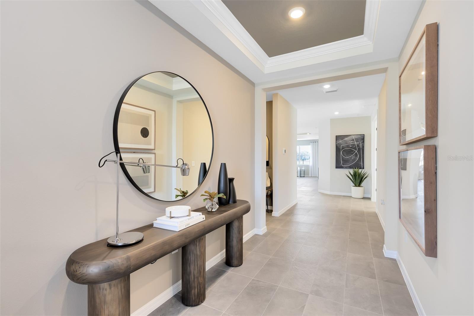
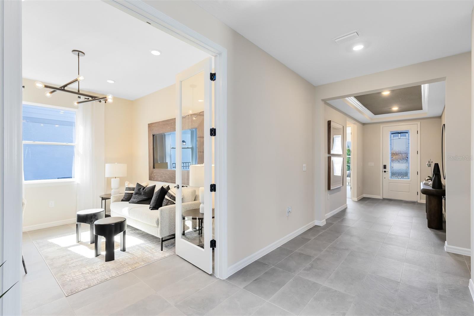
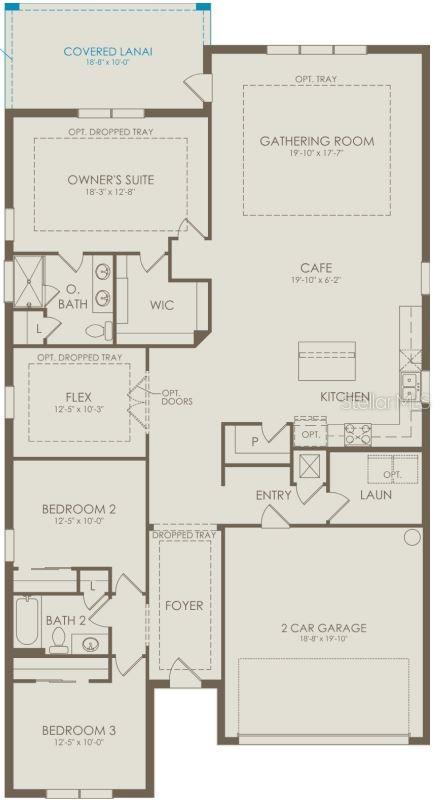
Active
5609 WOOD BRIDGE PL
$549,990
Features:
Property Details
Remarks
Anticipate the arrival of Pulte Homes at Bridgewalk, offering new construction single-family homes. Experience the charm and secluded ambiance of this boating community and relish in the ease of reaching Lake Nona's celebrated shopping, dining, and entertainment. Offering a variety of amenities including sports courts, a private boat launch, and more. Now Selling Onsite with 3 Models Open Daily. Step into the Garnet by Pulte, a single-story home offering 3 spacious bedrooms, 2 beautifully appointed bathrooms, and an open flex room. The open-concept layout seamlessly connects the kitchen, café, and gathering room, creating an airy atmosphere. The heart of the home is the chef-inspired kitchen, where Sinclair Quill cabinetry meets luxurious Blanco City Quartz countertops. The kitchen boasts a large center island, a convenient storage pantry, and top-of-the-line Whirlpool stainless steel appliances—including a vented microwave. From the kitchen, the Garnet flows effortlessly into the café and gathering room, leading to an extended covered lanai, making this home ideal for seamless indoor-outdoor living. Retreat to the luxurious owner’s suite, a serene sanctuary with a spacious walk-in closet and a spa-like en suite bathroom. Dual vanity sinks, a glass-enclosed shower, and a linen closet complete the tranquil space. The two additional spare bedrooms and bathroom provide ample space for family and guests. The Garnet also features an open flex room, offering endless possibilities as a home office, hobby room, or any other space that suits your needs. Every detail of this home has been carefully curated, from the porcelain tile flooring throughout the main living areas, owner’s suite, and flex room to the plush, stain-resistant Shaw carpeting in the secondary bedrooms. Designer-curated finishes elevate every corner of this home, including tray ceiling at gathering room and owners suite, chrome hardware and plumbing fixtures, 2” faux wood blinds, Sherwin Williams Creamy Interior Wall Paint throughout and 8’ interior doors. Enjoy the convenience of modern living with a smart thermostat and doorbell, and LED downlighting. Schedule a tour today!
Financial Considerations
Price:
$549,990
HOA Fee:
162
Tax Amount:
$156.37
Price per SqFt:
$250.11
Tax Legal Description:
BRIDGEWALK PH 1B 2A & 2B PB 32 PGS 143-147 LOT 311
Exterior Features
Lot Size:
7278
Lot Features:
Cleared, Level, Sidewalk, Paved
Waterfront:
No
Parking Spaces:
N/A
Parking:
Driveway, Garage Door Opener
Roof:
Shingle
Pool:
No
Pool Features:
Deck, Gunite, In Ground, Lighting, Outside Bath Access
Interior Features
Bedrooms:
3
Bathrooms:
2
Heating:
Central, Electric, Heat Pump
Cooling:
Central Air
Appliances:
Dishwasher, Disposal, Electric Water Heater, Microwave, Range
Furnished:
Yes
Floor:
Carpet, Tile
Levels:
One
Additional Features
Property Sub Type:
Single Family Residence
Style:
N/A
Year Built:
2025
Construction Type:
Block, Stucco
Garage Spaces:
Yes
Covered Spaces:
N/A
Direction Faces:
South
Pets Allowed:
No
Special Condition:
None
Additional Features:
Lighting, Sidewalk, Sliding Doors
Additional Features 2:
Please see HOA documents for details.
Map
- Address5609 WOOD BRIDGE PL
Featured Properties