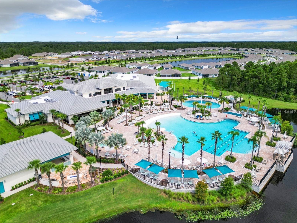
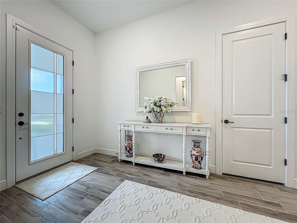
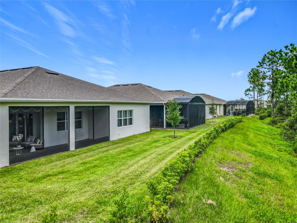
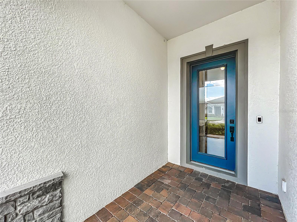
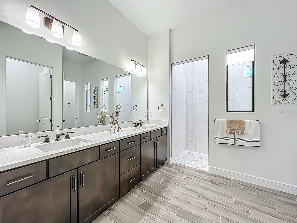
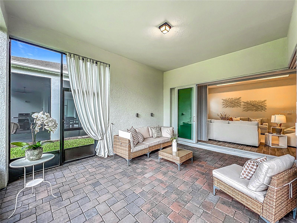
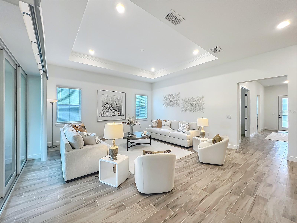
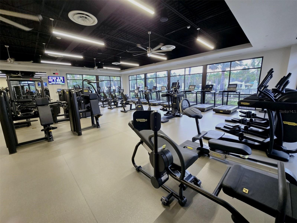
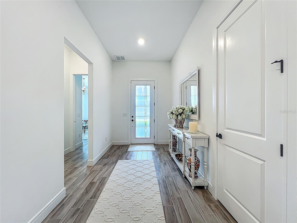
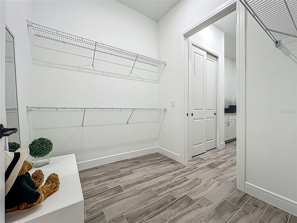
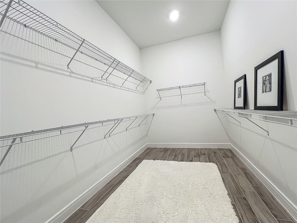
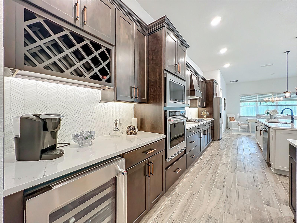
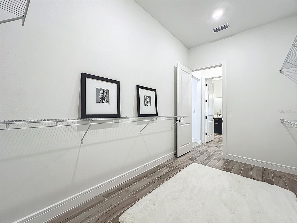
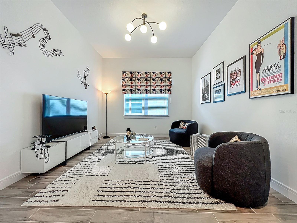
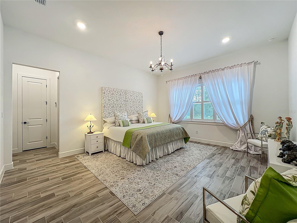
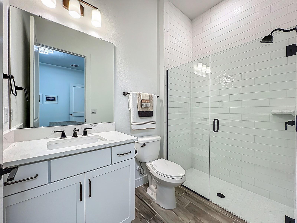
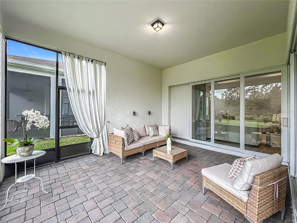
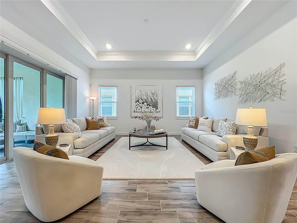
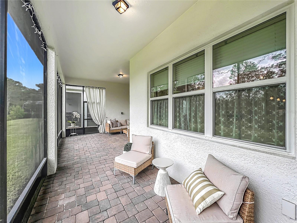
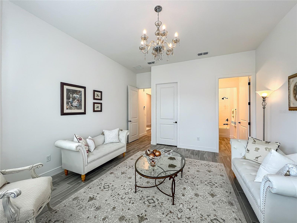
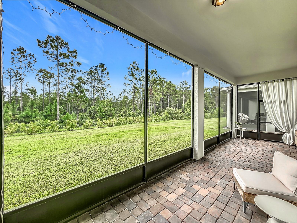
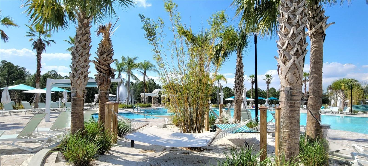
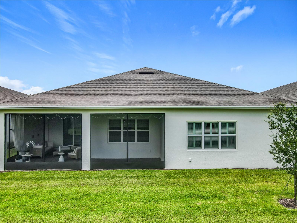
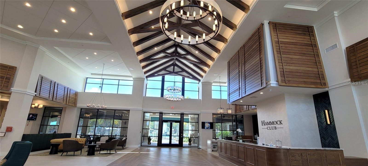
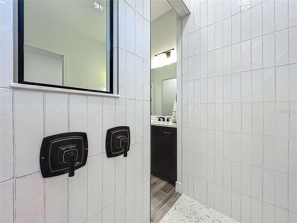
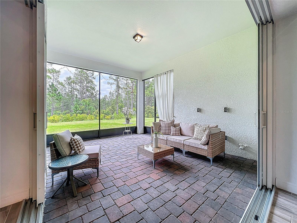
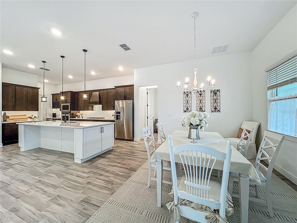
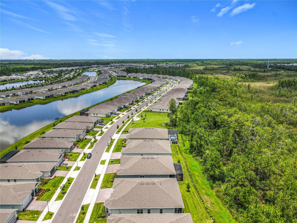
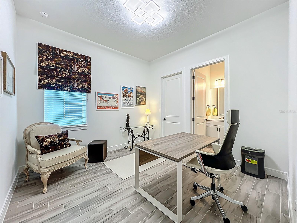
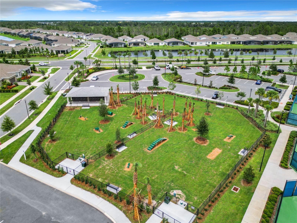
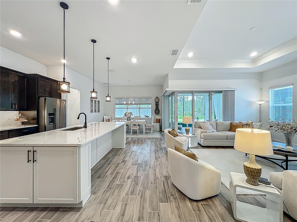
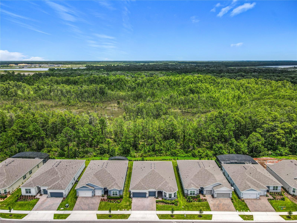
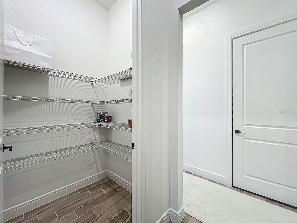
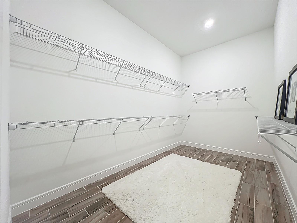
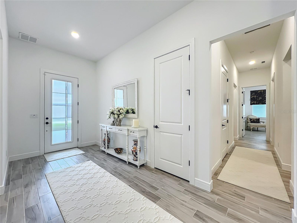
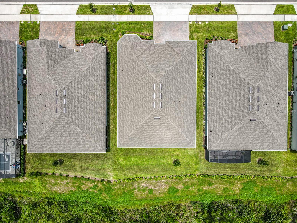
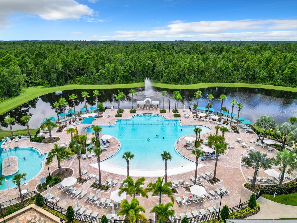
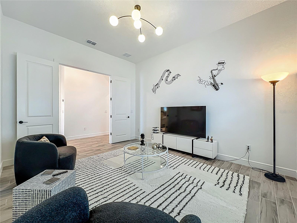
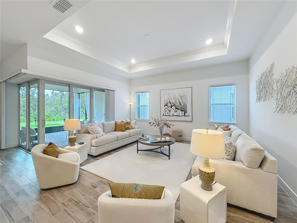
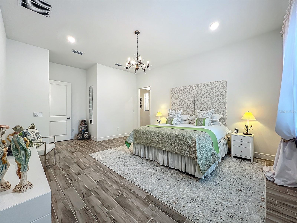
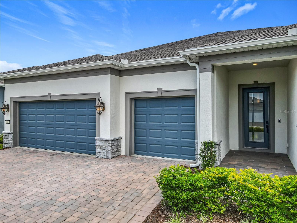
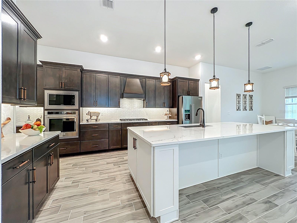
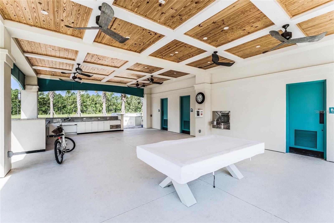
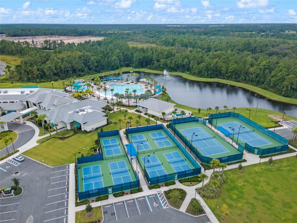
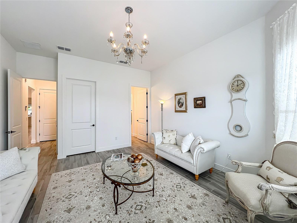
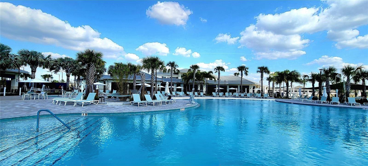
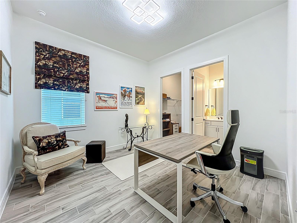
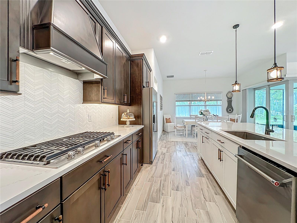
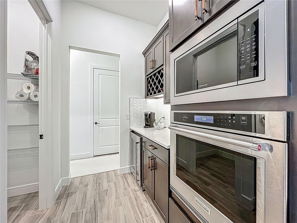
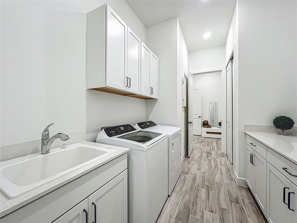
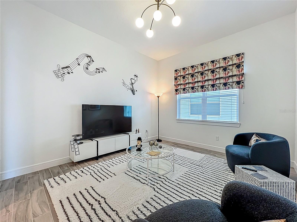
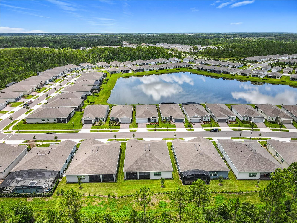
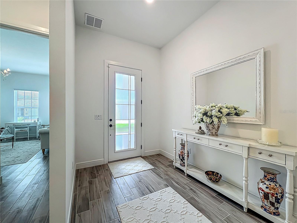
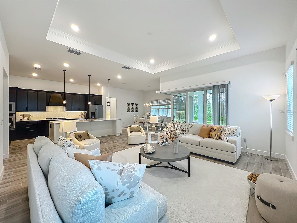
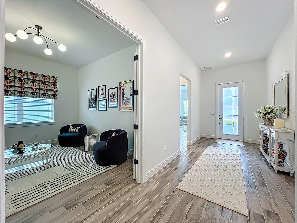
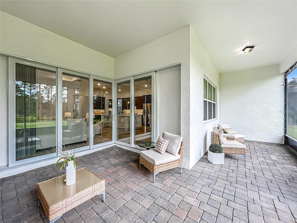
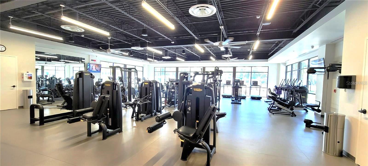
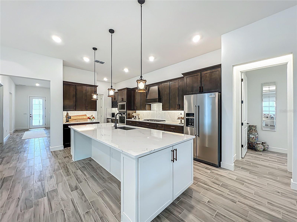
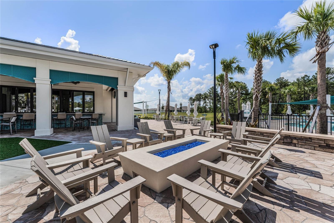
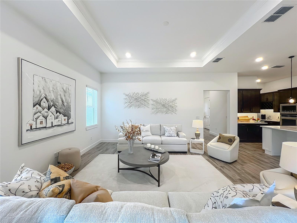
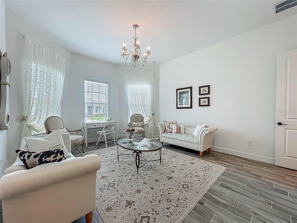
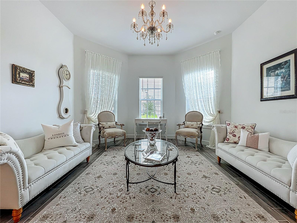
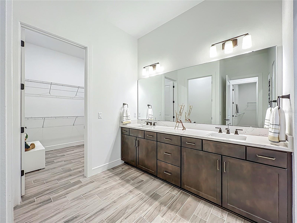
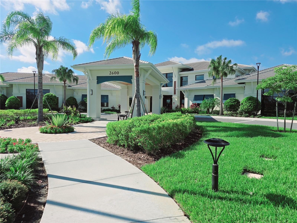
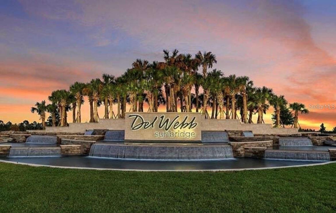
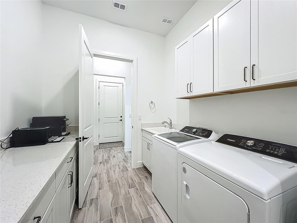
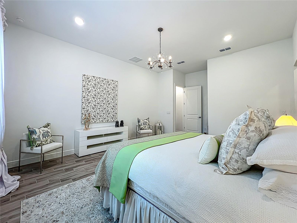
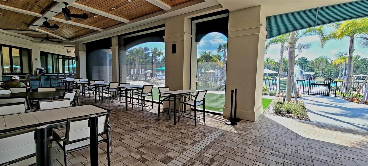
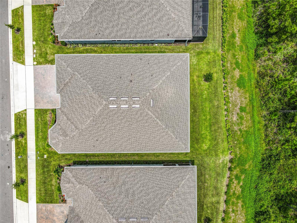
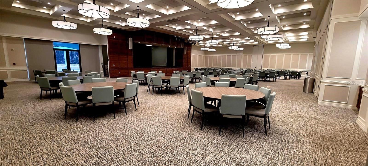
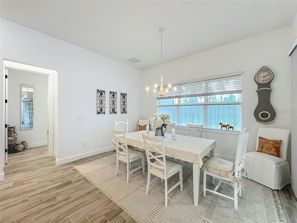
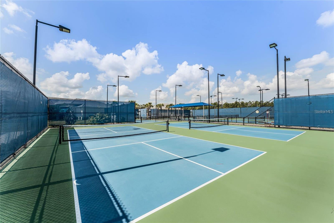
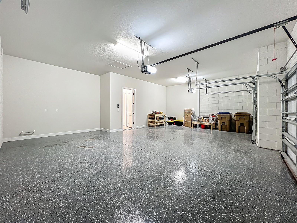
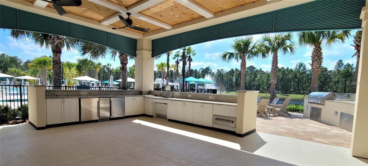
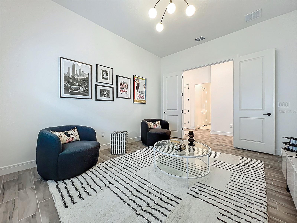
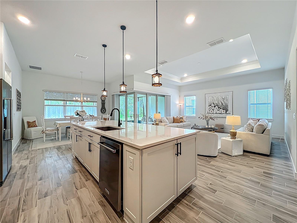
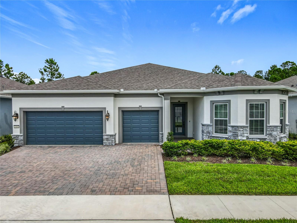
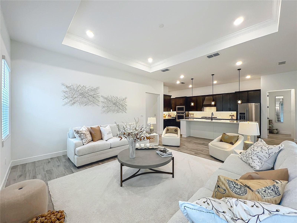
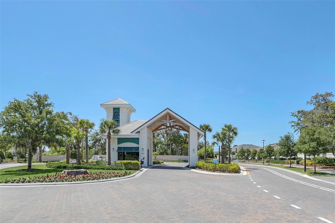
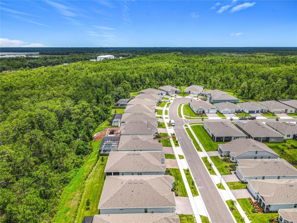
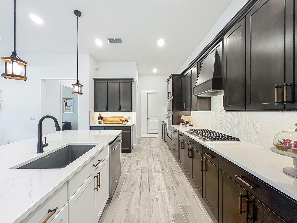
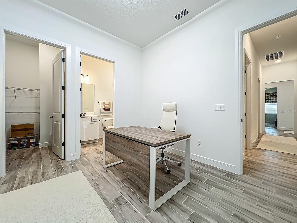
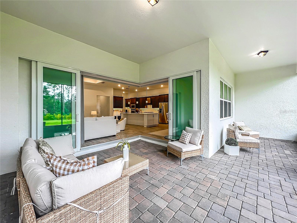
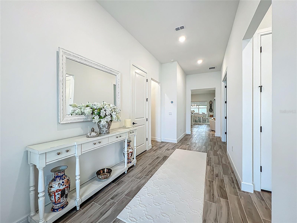
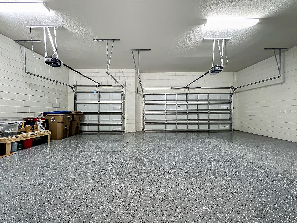
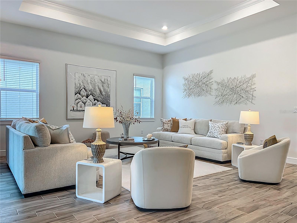
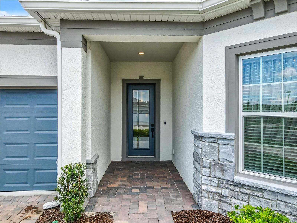
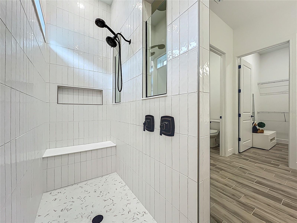
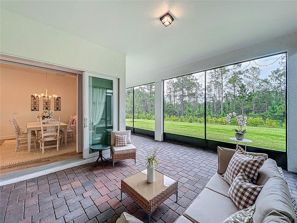
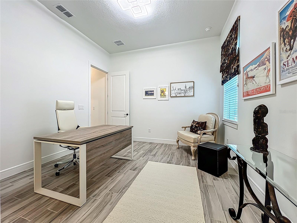
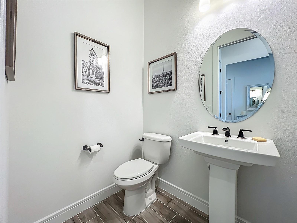
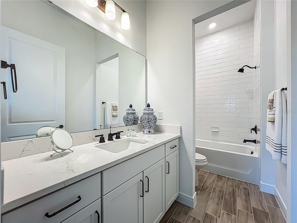
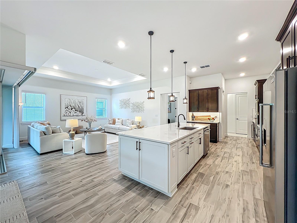
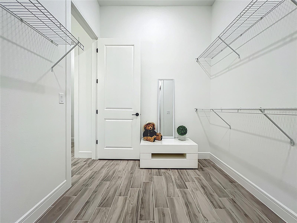
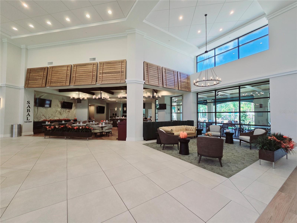
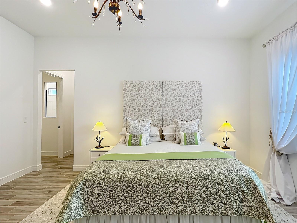
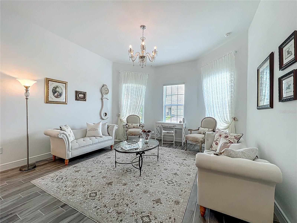
Active
2441 PINE PRESERVE CT
$830,000
Features:
Property Details
Remarks
Welcome to this stunning and highly upgraded Renown floorplan home, perfectly situated in the desirable 55+ gated community of Del Webb Sunbridge. Enjoy the peace and privacy of a premium conservation homesite with no rear neighbors where you can savor beautiful sunrise views each morning from your covered, screened lanai. This elegant Florida Mediterranean-style home with stone masonry accents features three spacious bedrooms, three and a half bathrooms, the decor embraces you with hints of French country charm, soaring 8-foot doors throughout, a private enclosed flex room, and an expansive three-car garage equipped with an EV charging station. Every detail has been thoughtfully designed for both luxury and convenience. The heart of the home is the gourmet kitchen, a dream space for entertaining with built-in stainless steel KitchenAid appliances, a wine cooler, a large white quartz-topped island with extra cabinetry, soft-close 42-inch Flagstone cabinets with undermounted lighting, an elegant chevron dolomite mosaic backsplash, a walk-in corner pantry, and an upgraded sink and faucet. The adjacent café and gathering room is equally impressive, showcasing beautiful tray ceilings and zero corner sliding glass doors that open wide to the lanai creating a seamless indoor-outdoor living experience. The lanai is also pre-plumbed for an outdoor kitchen, making it ideal for alfresco dining and entertaining. Del Webb Sunbridge offers an exceptional lifestyle, with resort-style amenities including lawn maintenance, internet service, and access to the Hammock Club—featuring a zero-entry pool, resistance pool, heated spa, fitness rooms, ballroom, tech seminar space, craft studios, an on-site restaurant, firepit lounge, outdoor cabana kitchen, pool table, tennis and pickleball courts, and more. The community is also natural gas powered, golf-cart friendly, and located across from the scenic 2,000-acre Split Oak Forest. This home is move-in ready, sellers are open to also negotiating furnishings and it is still under builders warranty! Schedule your private showing today and take the first step toward the lifestyle you’ve been waiting for.
Financial Considerations
Price:
$830,000
HOA Fee:
431
Tax Amount:
$4072.83
Price per SqFt:
$295.58
Tax Legal Description:
DEL WEBB SUNBRIDGE PH 2A PB 32 PGS 15-24 LOT 480
Exterior Features
Lot Size:
9583
Lot Features:
Greenbelt, In County, Landscaped, Level, Sidewalk, Paved
Waterfront:
No
Parking Spaces:
N/A
Parking:
Driveway, Electric Vehicle Charging Station(s), Garage Door Opener, Golf Cart Garage, Golf Cart Parking
Roof:
Shingle
Pool:
No
Pool Features:
N/A
Interior Features
Bedrooms:
3
Bathrooms:
4
Heating:
Heat Pump
Cooling:
Central Air
Appliances:
Built-In Oven, Dishwasher, Disposal, Microwave, Range, Range Hood, Refrigerator, Washer, Wine Refrigerator
Furnished:
Yes
Floor:
Tile
Levels:
One
Additional Features
Property Sub Type:
Single Family Residence
Style:
N/A
Year Built:
2024
Construction Type:
Concrete, Stone, Stucco
Garage Spaces:
Yes
Covered Spaces:
N/A
Direction Faces:
West
Pets Allowed:
No
Special Condition:
None
Additional Features:
Lighting, Sidewalk, Sliding Doors
Additional Features 2:
Must meet the same requirements as residents. No one living in the household can be under the age of 19.
Map
- Address2441 PINE PRESERVE CT
Featured Properties