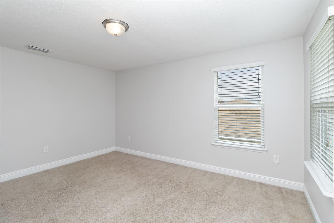
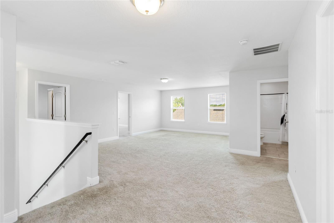
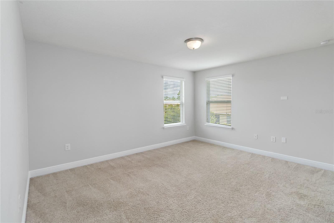
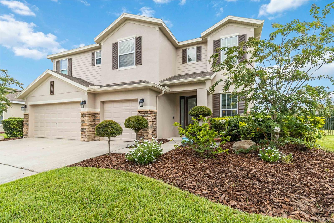
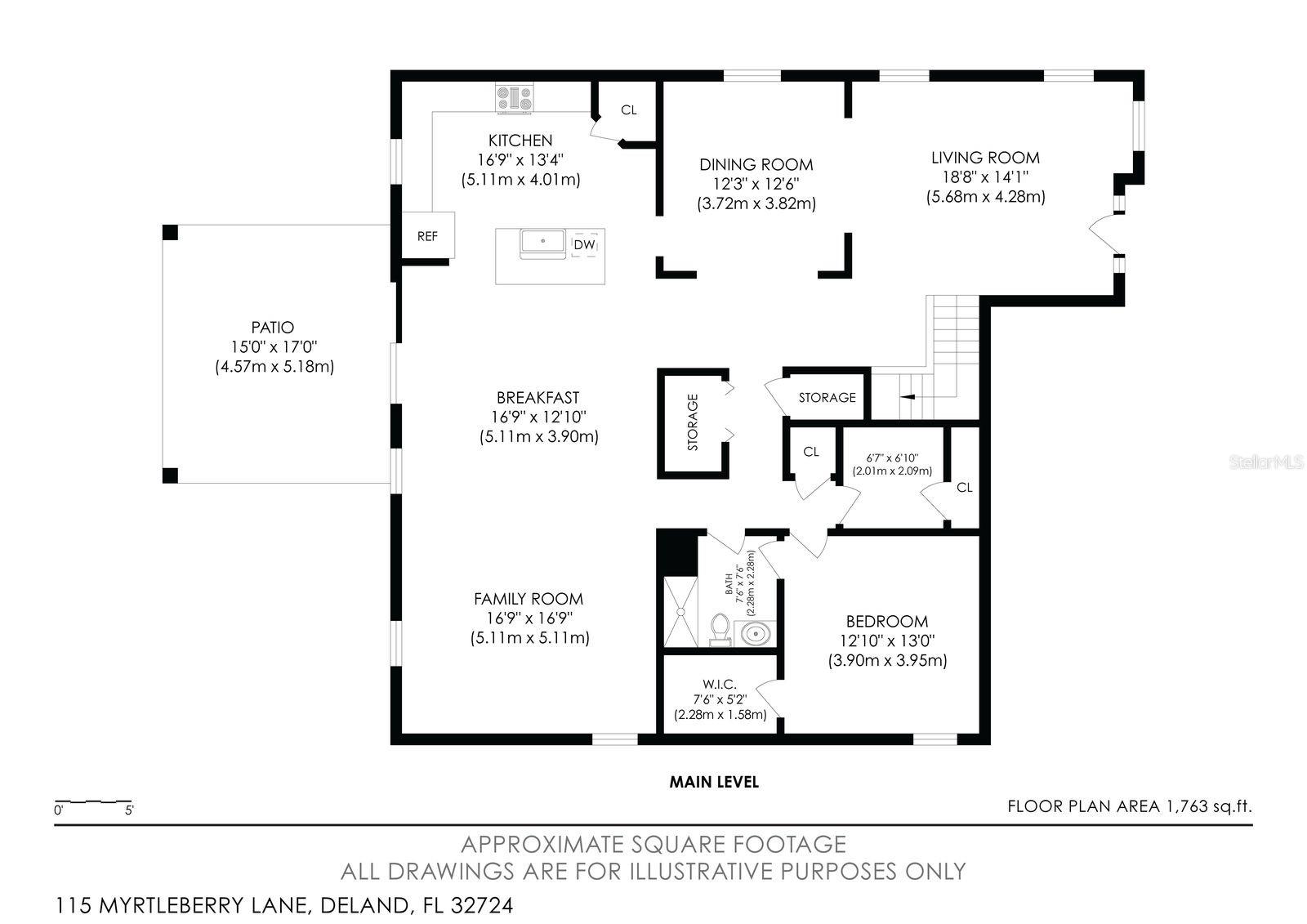
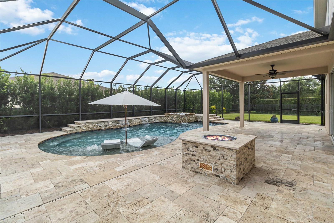
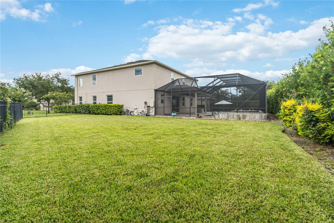
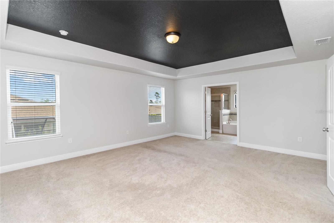
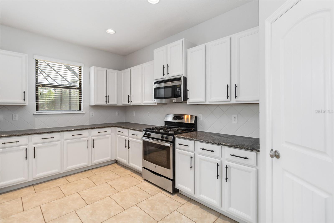
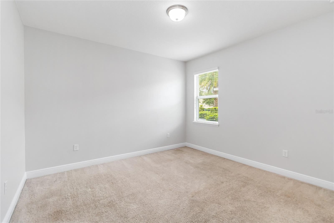
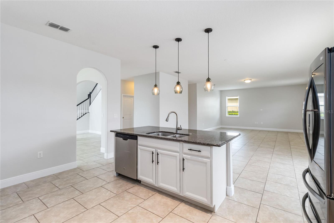
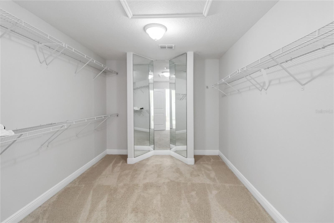
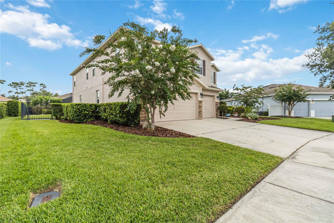
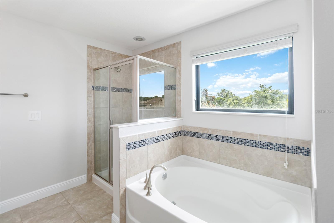
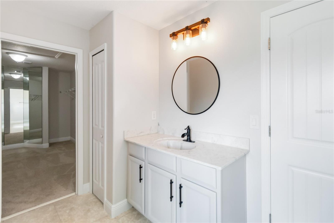
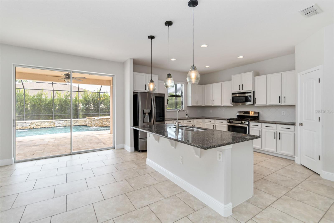
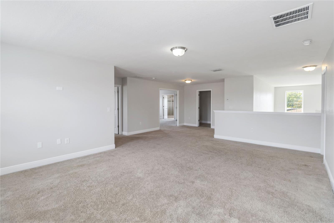
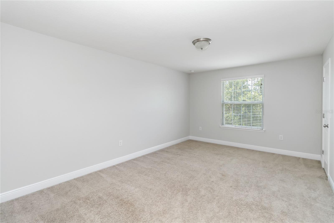
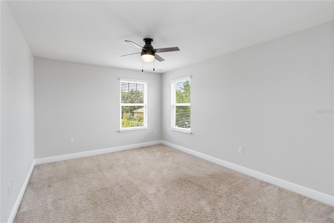
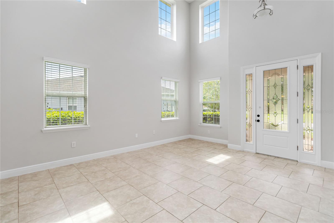
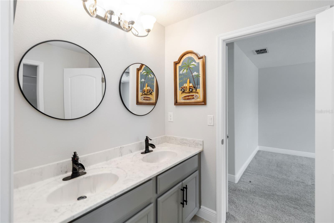
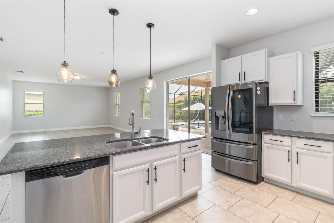
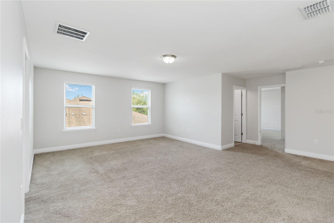
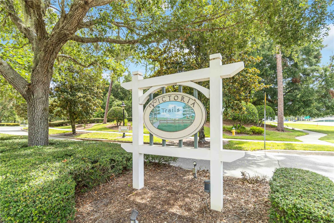
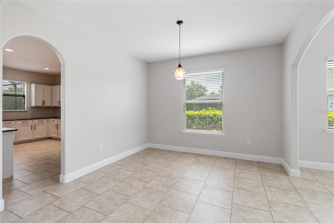
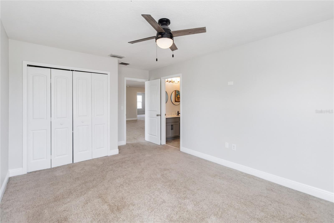
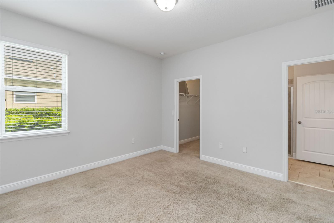
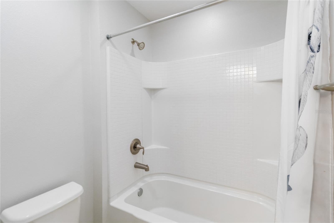
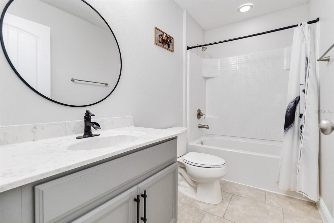
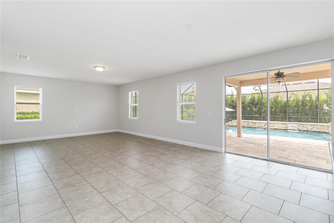
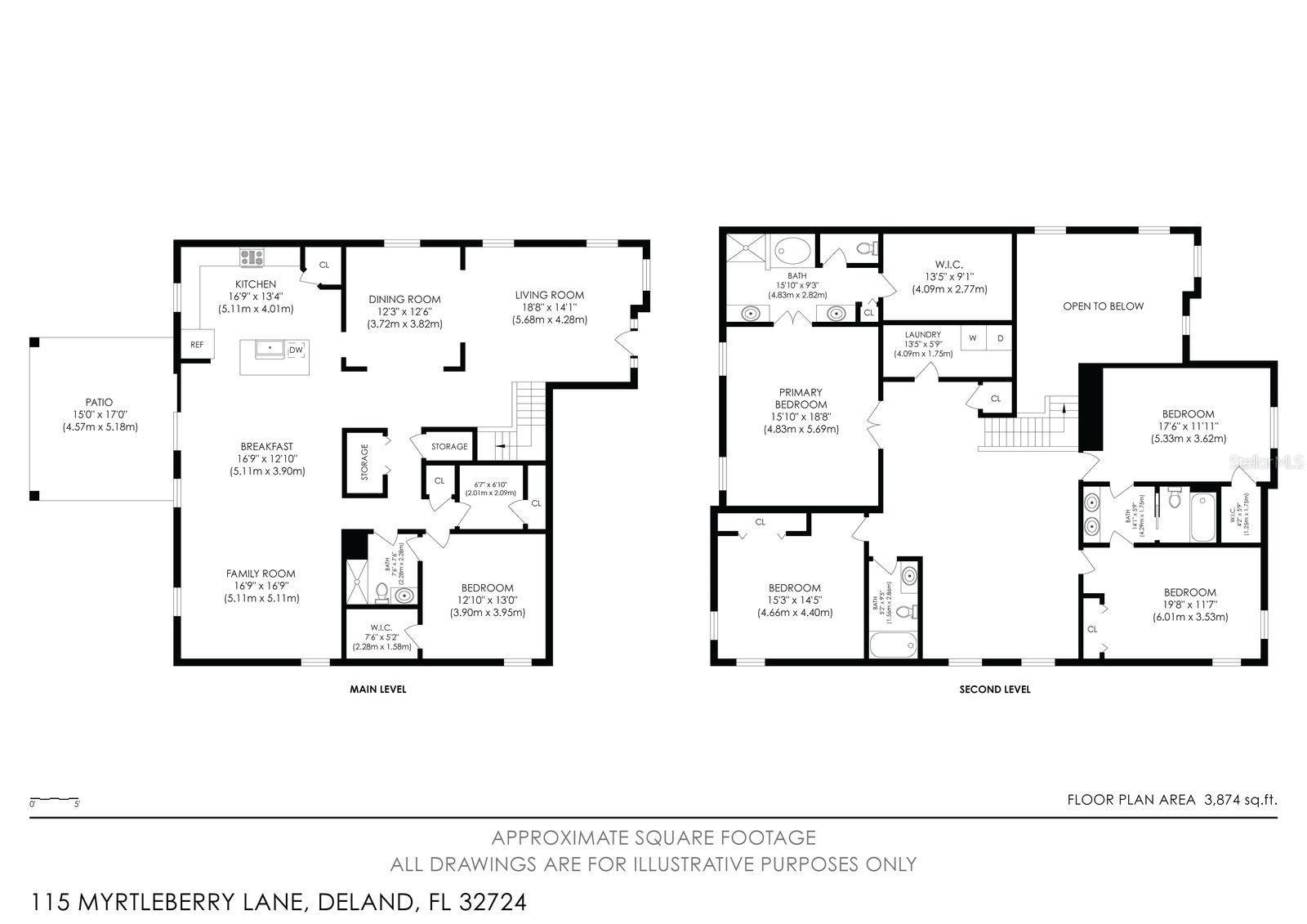
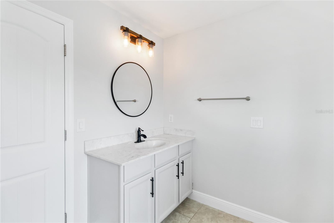
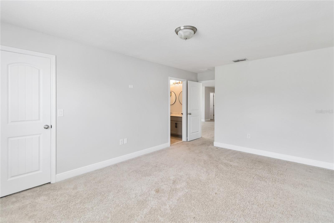
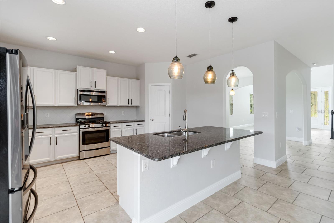
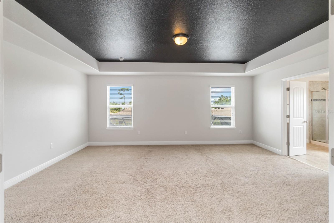
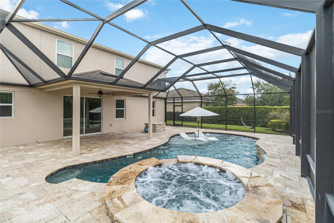
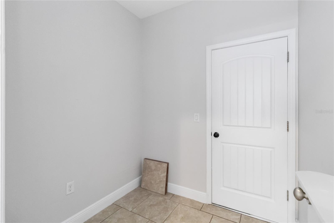
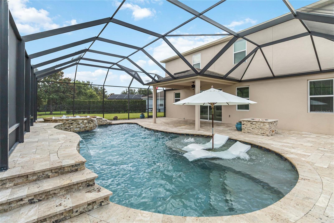
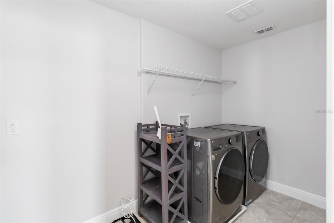
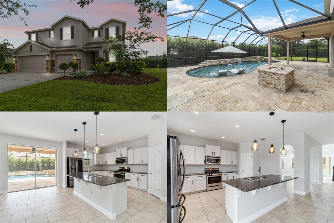
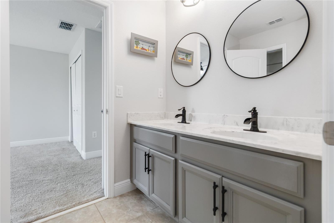
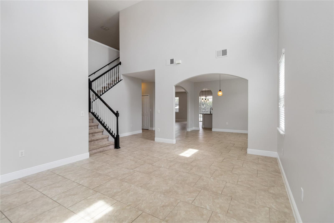
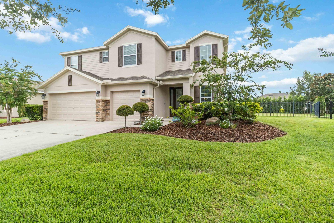
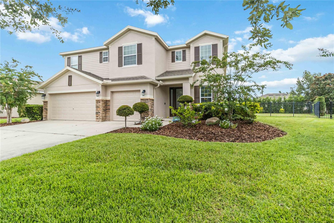
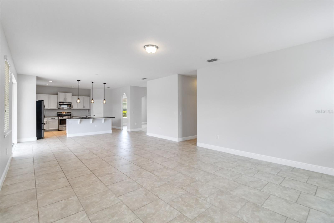
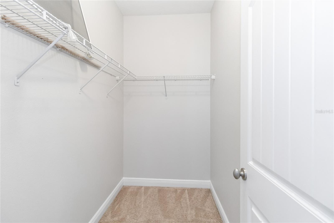
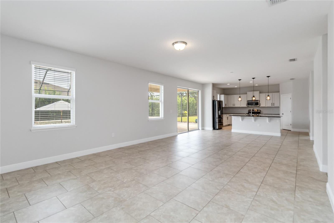
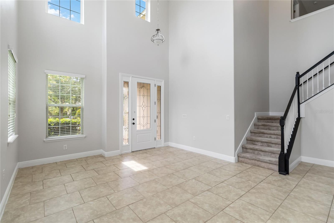
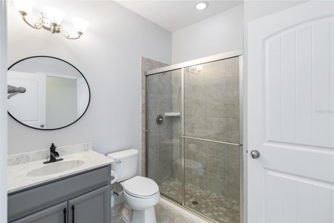
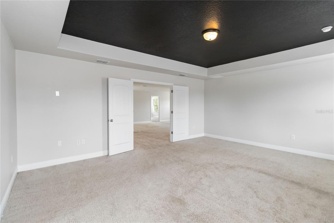
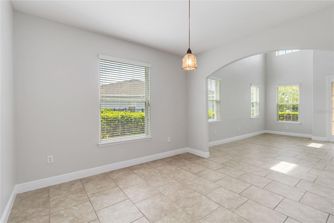
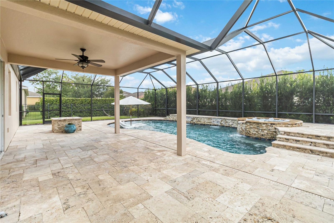
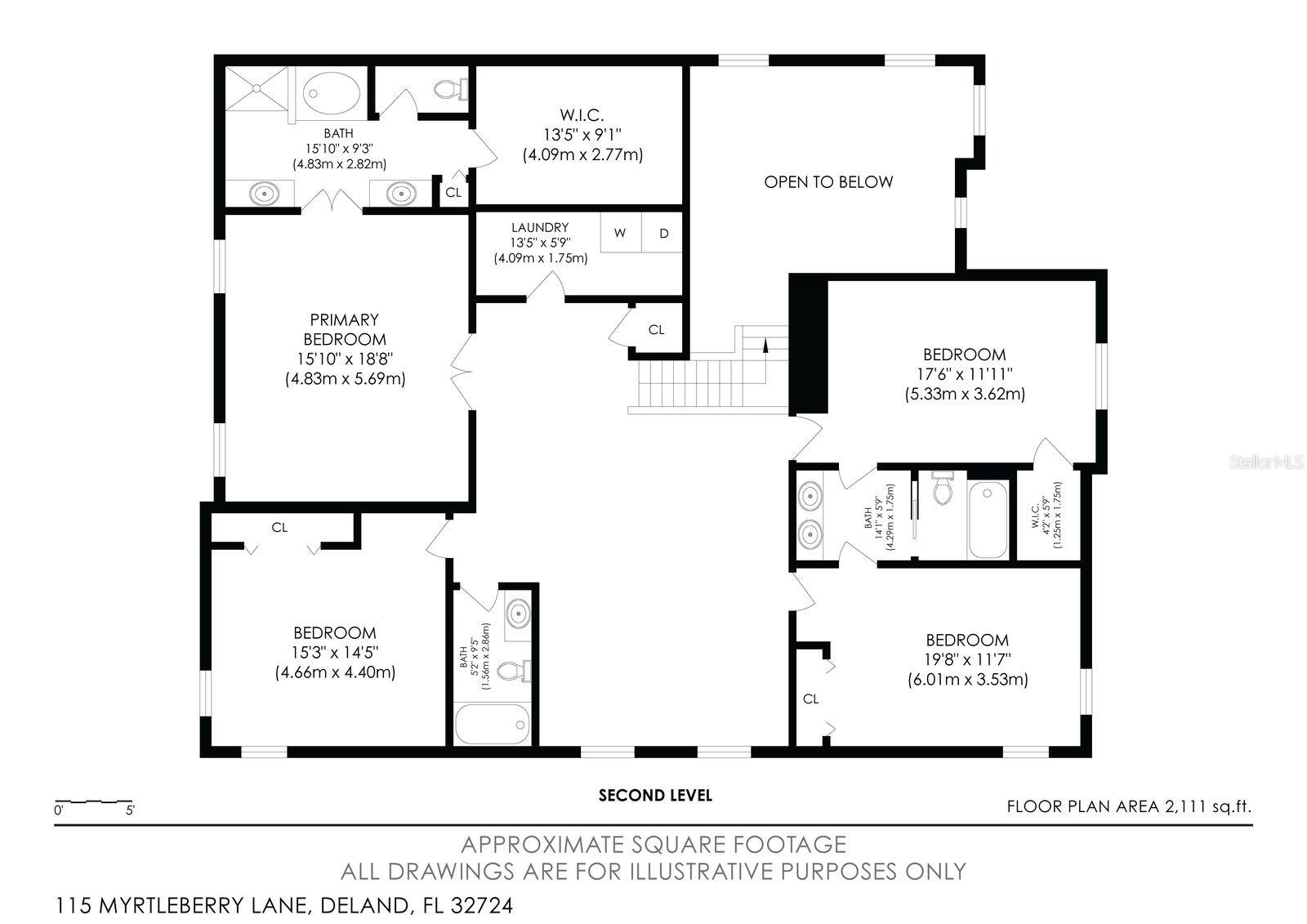
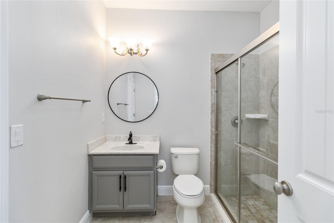
Active
115 MYRTLEBERRY LN
$595,000
Features:
Property Details
Remarks
Located in the highly sought-after community of Victoria Park, this five-bedroom, four-bathroom home offers over 4,000 square feet of living space, a three-car garage, and an impressive saltwater pool and spa. The two-story foyer leads to a spacious flex room and private dining room. The updated kitchen features granite countertops, a large island with breakfast bar, and ample storage. The kitchen opens to the dinette and family room, creating a bright and welcoming main living area. A full bedroom and bathroom are conveniently located on the first floor. Upstairs, you’ll find four additional bedrooms, three full bathrooms, a laundry room, and a 19’ x 21’ bonus room. The primary suite includes tray ceilings, French door entry, a spa-style bathroom with dual vanities, soaking tub, separate shower, and an oversized walk-in closet. The outdoor living space is a true highlight. A custom saltwater pool and spa with spillover features, fountains, tanning ledge, travertine decking, and fire bowls create a private resort-style setting. The covered lanai with a gas hookup is perfect for outdoor cooking and entertaining, while the fenced backyard provides space for play or gardening. Victoria Park offers unmatched amenities: multiple pools, tennis and pickleball courts, fitness centers, miles of walking trails, a top-rated golf course, and a community restaurant and bar. Recent updates include fresh interior and exterior paint in 2025 and the one-of-a-kind screened pool and spa addition in 2020. This home combines modern updates, thoughtful design, and resort-style amenities- perfect for comfortable family living and entertaining.
Financial Considerations
Price:
$595,000
HOA Fee:
588
Tax Amount:
$6419.24
Price per SqFt:
$148.31
Tax Legal Description:
LOT 256 VICTORIA PARK INC 4 NW MB 53 PG 108 PER OR 5969 PGS 4309-4310 PER OR 6236 PG 0222 PER OR 6431 PG 3789 PER OR 6431 PG 3814 PER OR 6939 PG 4857 PER OR 7106 PG 4327
Exterior Features
Lot Size:
8241
Lot Features:
N/A
Waterfront:
No
Parking Spaces:
N/A
Parking:
Driveway, Garage Door Opener
Roof:
Shingle
Pool:
Yes
Pool Features:
Deck, Fiber Optic Lighting, Gunite, Heated, In Ground, Salt Water, Screen Enclosure
Interior Features
Bedrooms:
5
Bathrooms:
4
Heating:
Electric
Cooling:
Central Air
Appliances:
Dishwasher, Disposal, Dryer, Electric Water Heater, Microwave, Range, Refrigerator, Washer
Furnished:
No
Floor:
Carpet, Ceramic Tile
Levels:
Two
Additional Features
Property Sub Type:
Single Family Residence
Style:
N/A
Year Built:
2014
Construction Type:
Block, Stucco, Frame
Garage Spaces:
Yes
Covered Spaces:
N/A
Direction Faces:
South
Pets Allowed:
No
Special Condition:
None
Additional Features:
Private Mailbox, Sliding Doors
Additional Features 2:
Buyers to confirm with the HOA
Map
- Address115 MYRTLEBERRY LN
Featured Properties