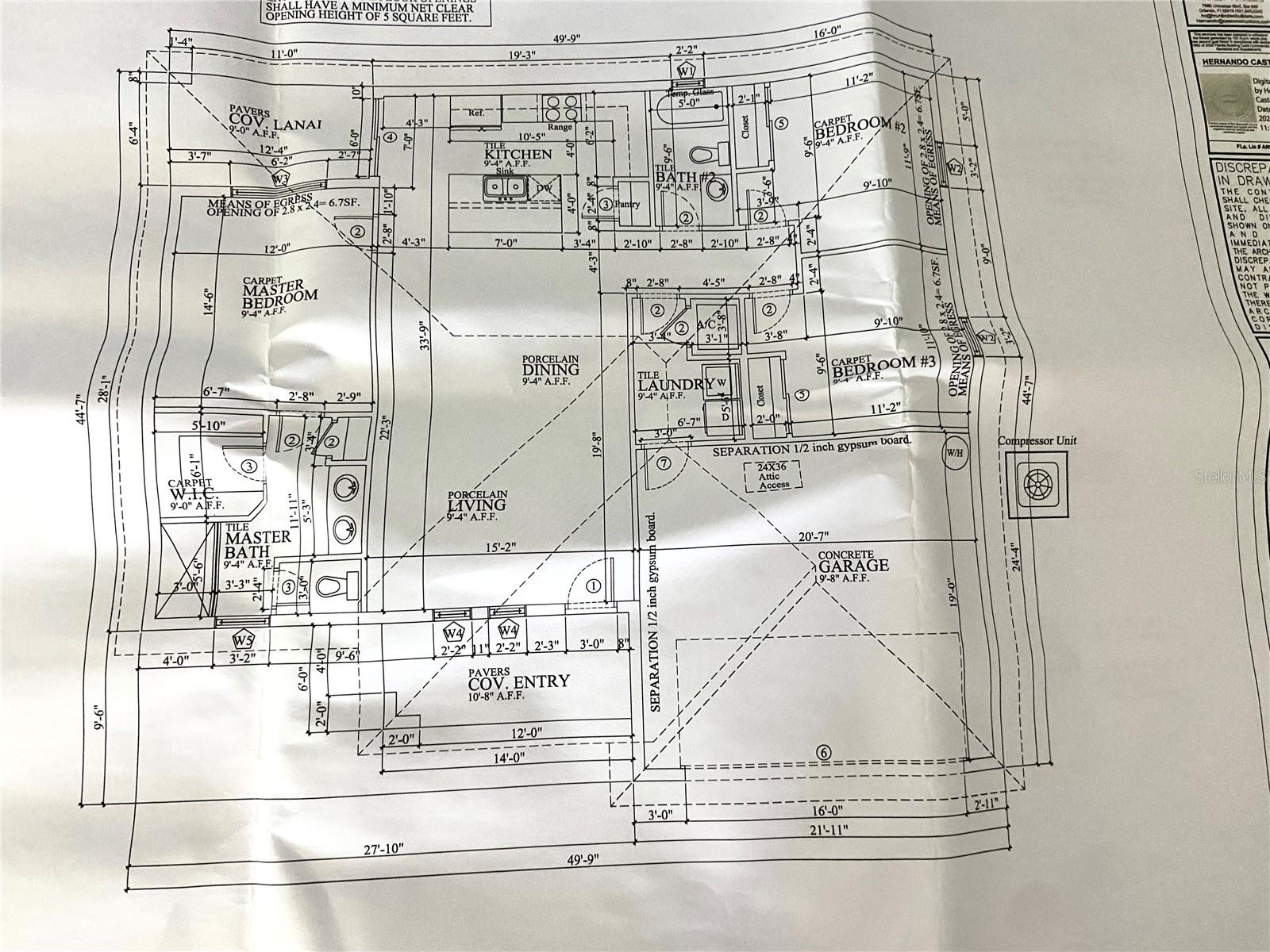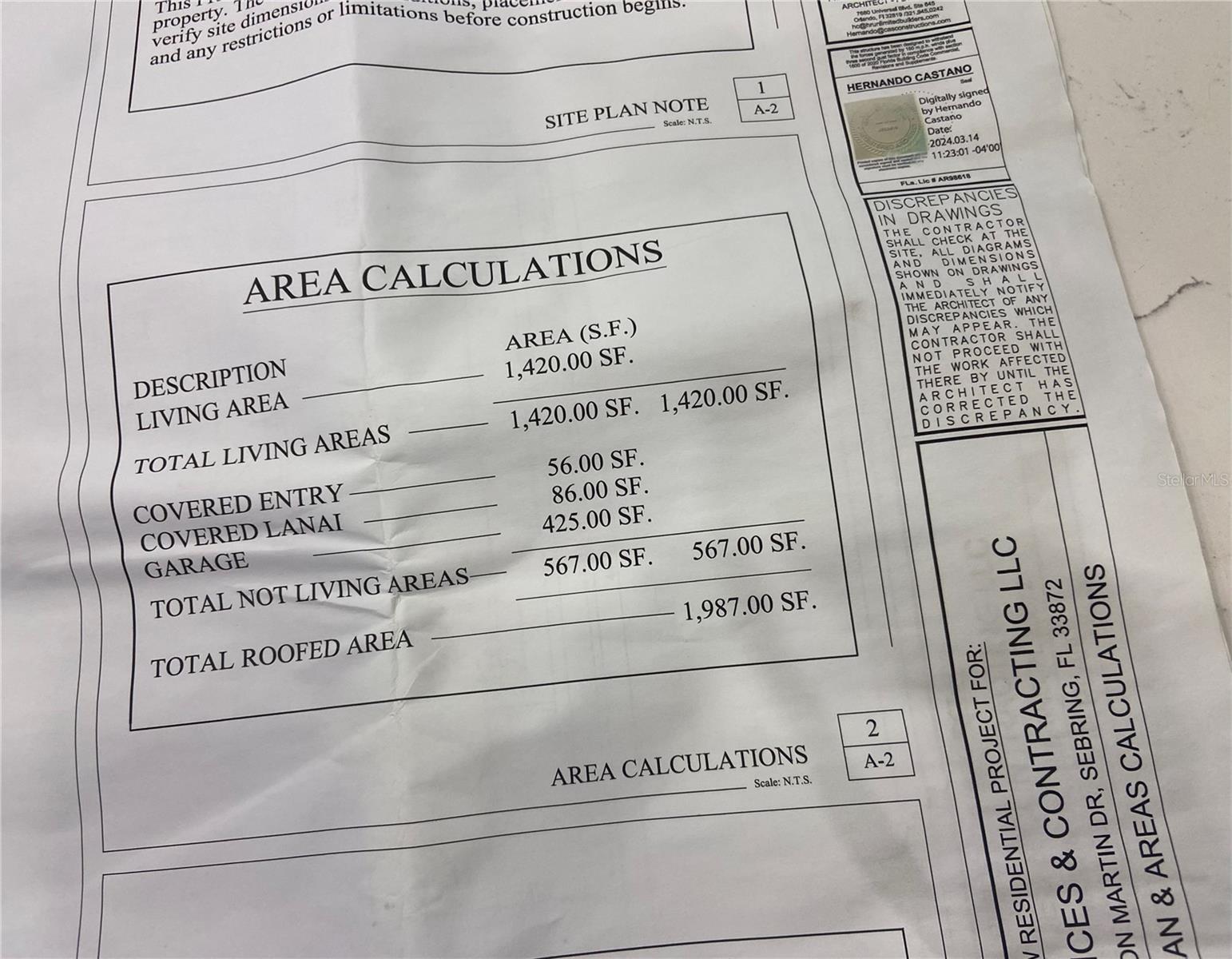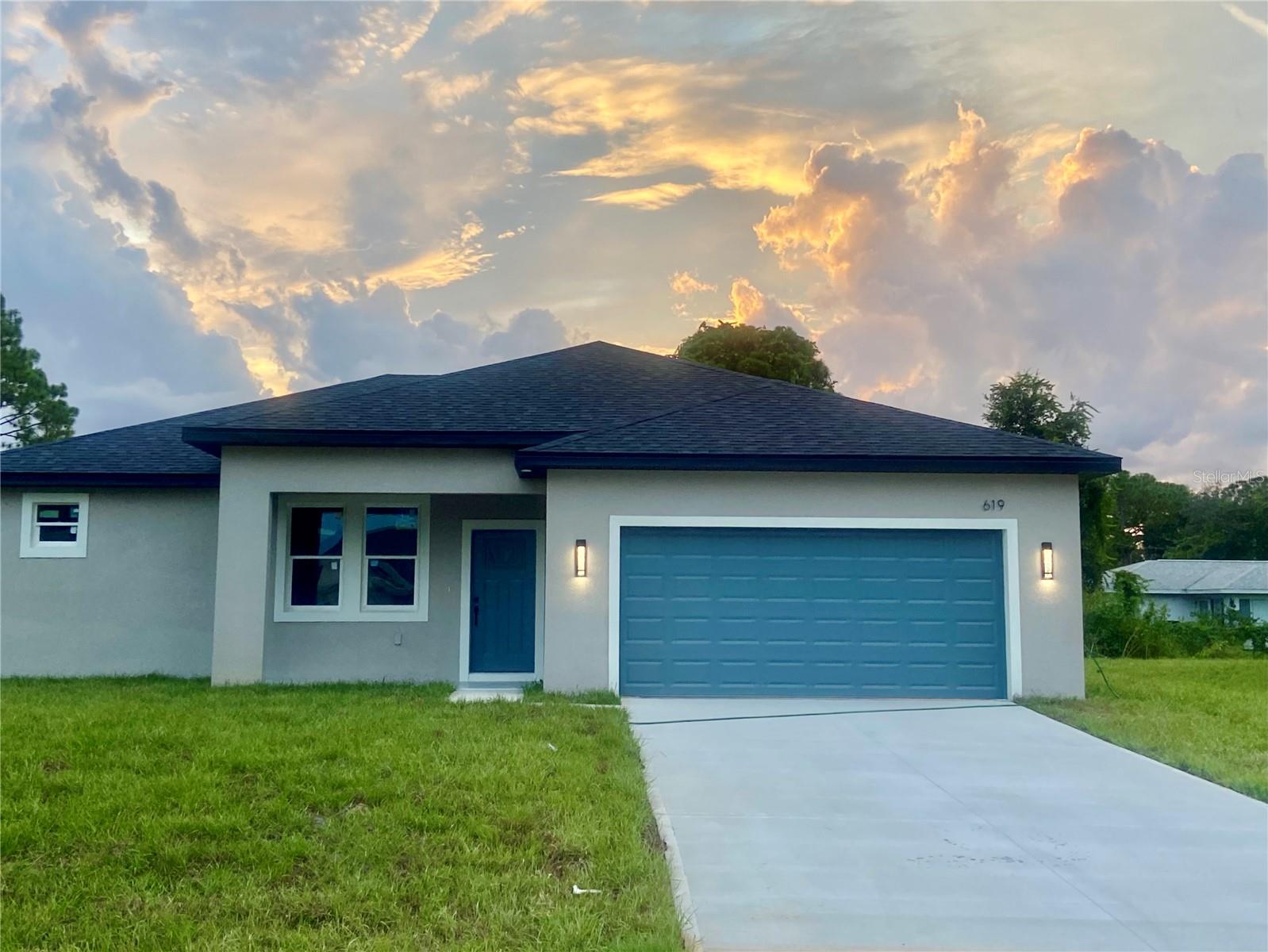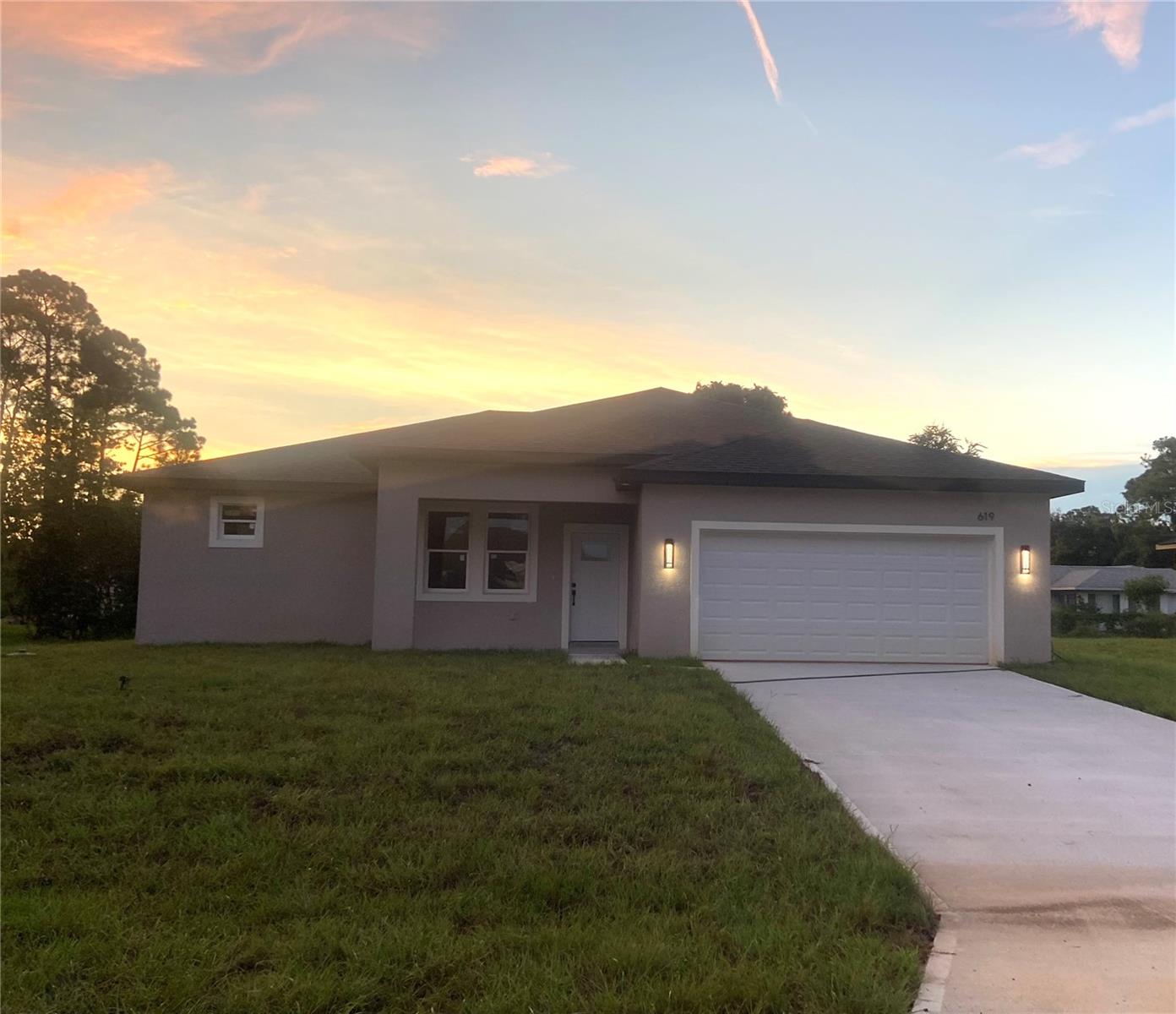





























































Active
619 ASTON-MARTIN DR
$305,000
Features:
Property Details
Remarks
New Construction block home in the heart of Sebring. Great floor plan with "Open Concept". Beautiful home of 3 bedrooms & 2 full baths with inside laundry room. Porcelain tile 24 X 48 throughout entire home. Recessed lighting. Kitchen features quartz counter tops, marble back splash, stainless steel appliances, kitchen island with farm house black steel sink, electric outlet & drop designer lights. The bedroom are split. The master bedroom has an en suite bath. This bath features double vanity with quartz vanity tops, a private water room, a tiled walk-in shower with glass shower door, a large walk-in closet & a lien closet. The other 2 bedrooms are on the opposite side of the home, each have their own built-in closets. The hall bath has quartz vanity top and a tiled tub/shower combination. The laundry room is located as you come in from the double car garage.. There is a back covered & tiled lanai as well as a open tile front porch. Nice size back yard to entertain or enjoy an outdoors fire pit. Convenient to Walmart, Walgreens, Publix, hospitals, South Fl State College, Nucor & US Hwy 27. Sebring International Raceway is 13 miles, approximately 70 miles from Punta Gorda Airport, 80 south of Orlando International Airport, 97 miles south of Tampa International Airport , 160 miles from Miami and about 70 miles to east or west coast of Florida. Come live the dream in Sebring! HighLANDS is high and dry.
Financial Considerations
Price:
$305,000
HOA Fee:
N/A
Tax Amount:
$421
Price per SqFt:
$214.79
Tax Legal Description:
SEBRING COUNTRY EST SEC 2 PB 7-PG 34 LOT 8 BLK 30
Exterior Features
Lot Size:
10000
Lot Features:
Cleared
Waterfront:
No
Parking Spaces:
N/A
Parking:
N/A
Roof:
Shingle
Pool:
No
Pool Features:
N/A
Interior Features
Bedrooms:
3
Bathrooms:
2
Heating:
Central, Electric
Cooling:
Central Air
Appliances:
Dishwasher, Disposal, Electric Water Heater, Microwave, Range, Range Hood, Refrigerator
Furnished:
Yes
Floor:
Tile
Levels:
One
Additional Features
Property Sub Type:
Single Family Residence
Style:
N/A
Year Built:
2025
Construction Type:
Block
Garage Spaces:
Yes
Covered Spaces:
N/A
Direction Faces:
East
Pets Allowed:
No
Special Condition:
None
Additional Features:
Private Mailbox
Additional Features 2:
N/A
Map
- Address619 ASTON-MARTIN DR
Featured Properties