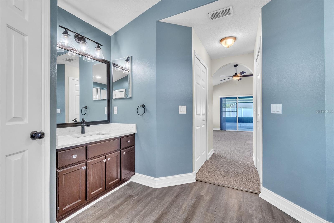
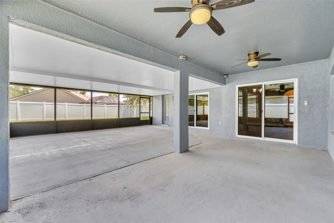
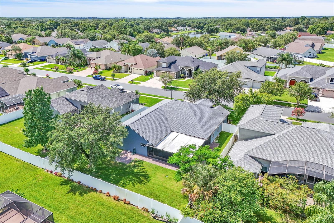
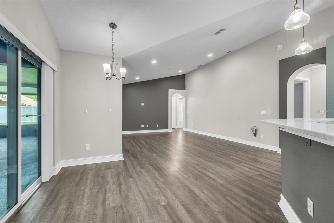
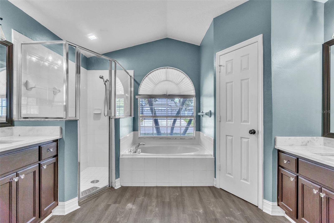
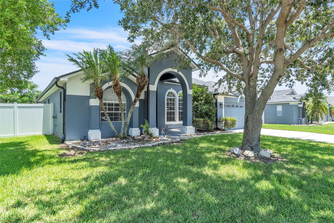
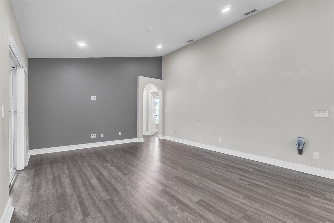
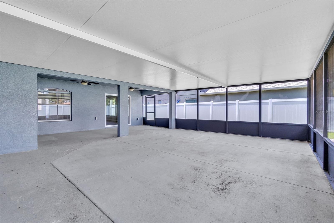
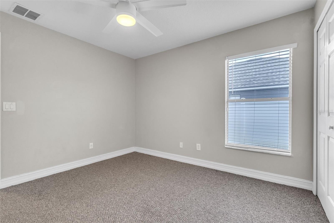
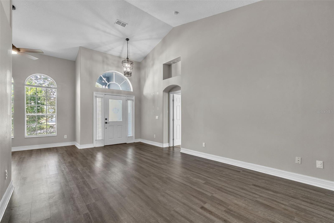
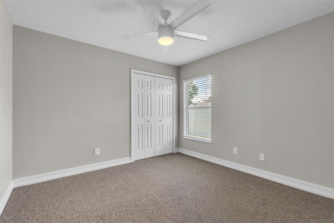
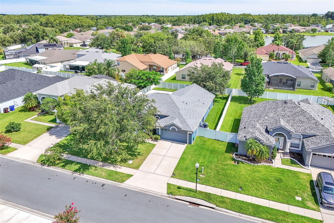
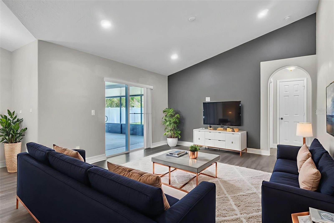
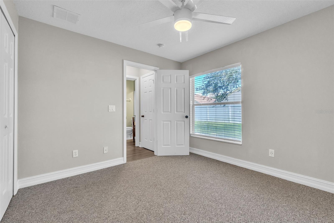
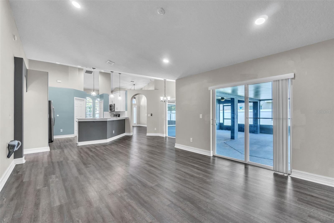
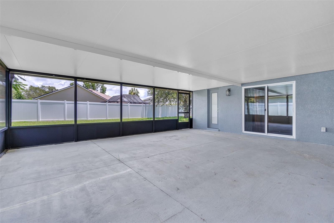
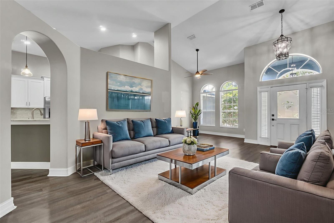
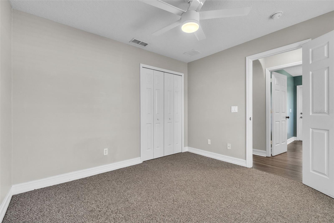
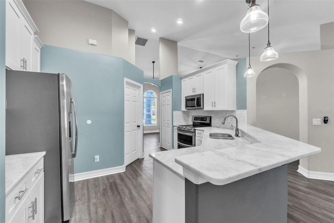
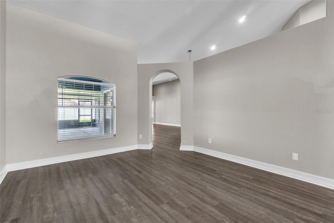
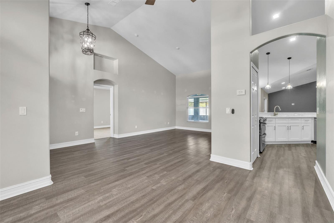
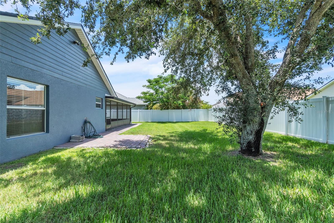
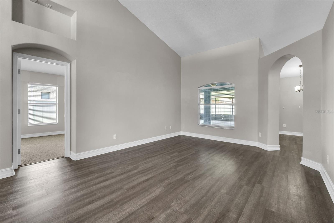
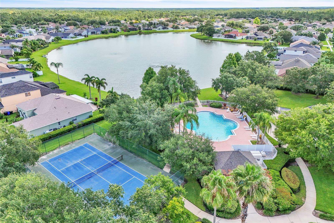
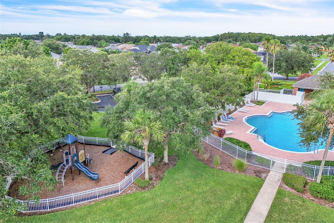
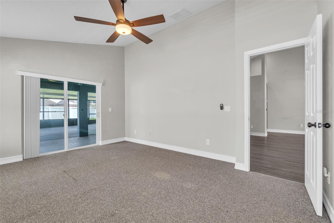
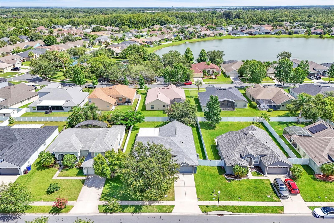
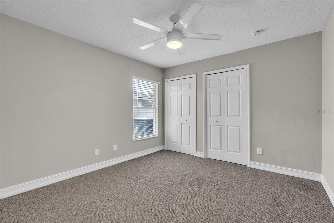
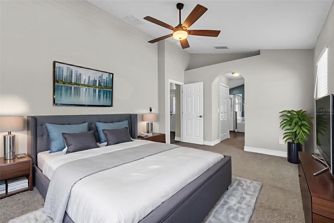
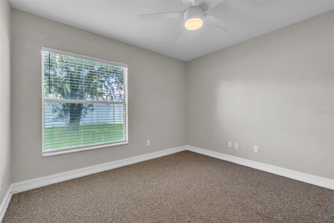
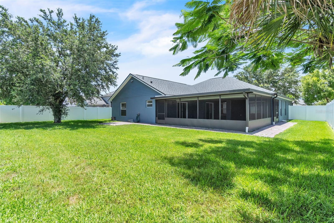
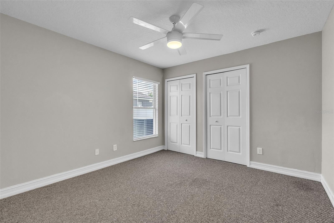
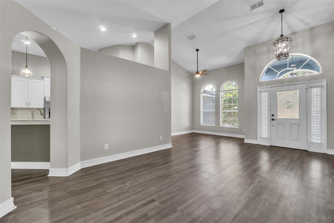
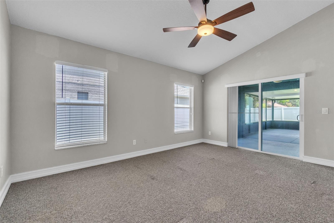
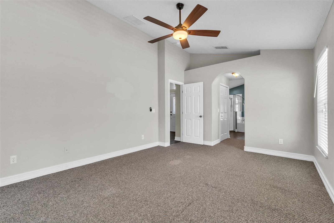
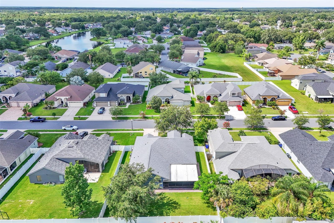
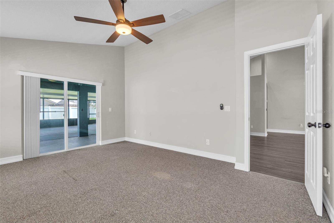
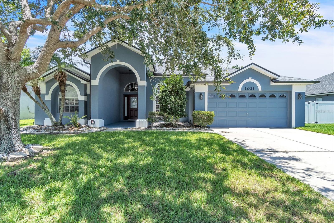
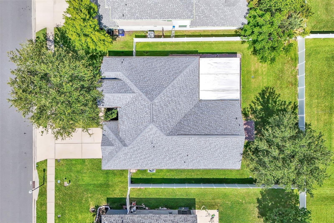
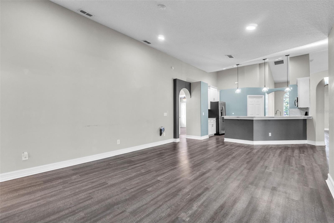
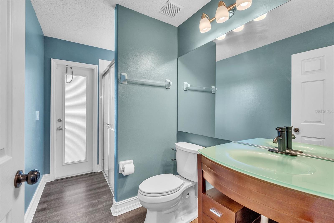
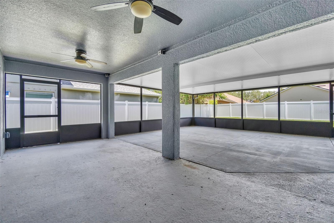
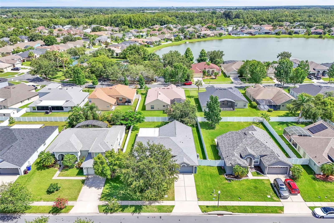
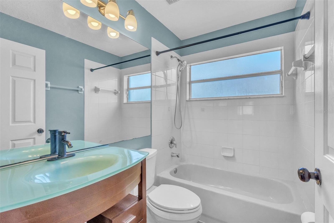
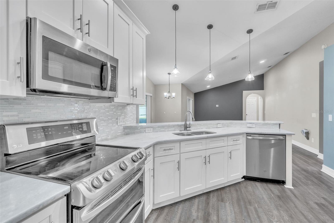
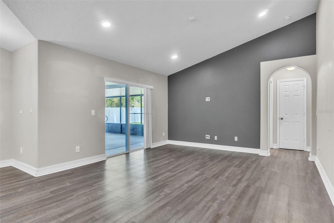
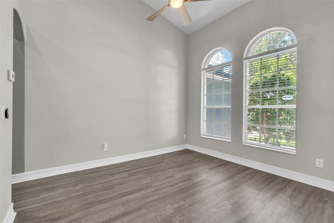
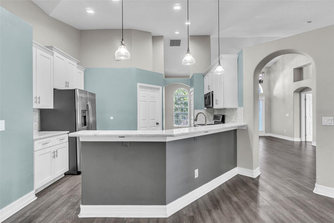
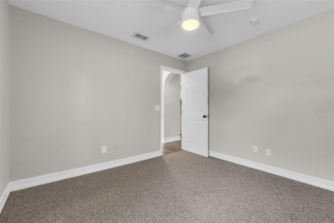
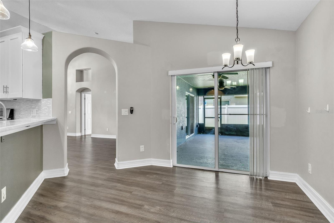
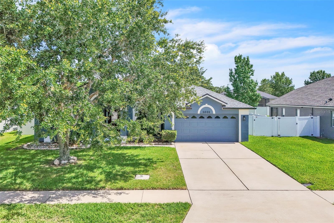
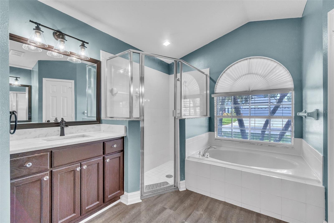
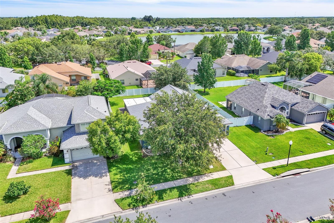
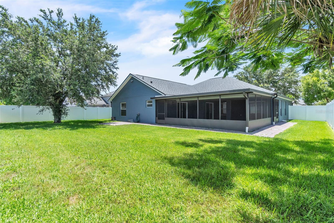
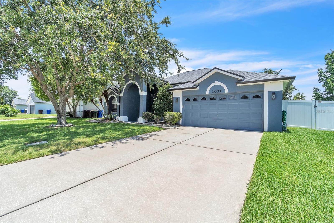
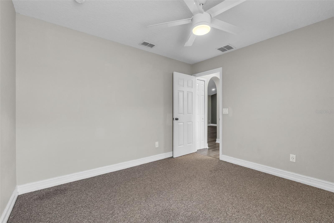
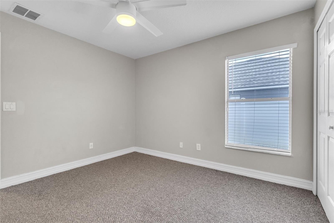
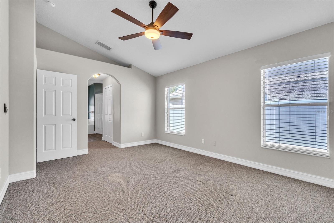
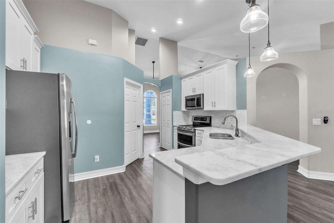
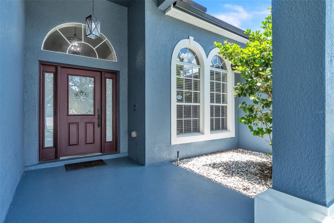
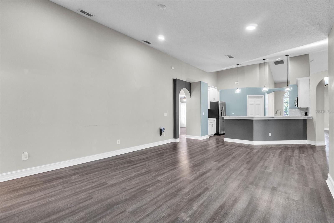
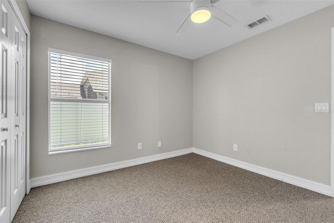
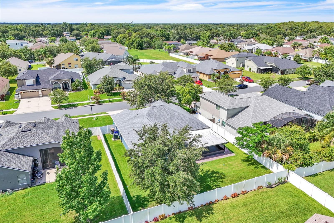
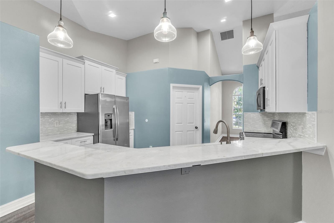
Active
1031 SENECA TRL
$425,000
Features:
Property Details
Remarks
One or more photo(s) has been virtually staged. Welcome! Where Comfort Meets Style in the Heart of Saint Cloud! This beautifully updated 4-bedroom, 3-bathroom home offers nearly 2,000 square feet of thoughtfully designed living space. From the moment you arrive, you’ll feel the warmth of this home’s charm and the pride of ownership throughout. Step inside to discover an inviting, open, and split floor plan with fresh modern finishes, including High-Vaulted ceilings, upgraded 5-inch baseboards, and energy-efficient LED lighting. The kitchen is a showstopper—featuring 42” shaker cabinets, granite countertops, a sleek glass tile backsplash, and stainless steel appliances—perfect for cooking up memories with family and friends. The spacious primary suite is your own personal retreat with dual espresso vanities, a walk-in closet, and updated finishes in the ensuite bathroom. Three additional bedrooms flexible space for guests, a home office, or a growing family. Enjoy Florida living year-round in your private fenced backyard with an extended screened-in patio, ideal for relaxing mornings or entertaining. Located on a generous 0.22-acre lot with southeast front exposure, this home sits on a quiet street just minutes from major highways, shopping, dining, and top-rated schools. Plus, enjoy all the amenities —community pool, tennis courts, playground, and a scenic lakefront dock, with a low HOA. Whether you’re upsizing, downsizing, or simply looking for a move-in-ready gem, this one checks every box. Schedule your private showing today!
Financial Considerations
Price:
$425,000
HOA Fee:
475
Tax Amount:
$2614.62
Price per SqFt:
$212.39
Tax Legal Description:
INDIAN LAKES PHASE 5 & 6 PB 17 PGS 84-86 LOT 195
Exterior Features
Lot Size:
9365
Lot Features:
N/A
Waterfront:
No
Parking Spaces:
N/A
Parking:
N/A
Roof:
Shingle
Pool:
No
Pool Features:
N/A
Interior Features
Bedrooms:
4
Bathrooms:
3
Heating:
Central
Cooling:
Central Air
Appliances:
Dishwasher, Microwave, Refrigerator
Furnished:
No
Floor:
Carpet, Ceramic Tile, Luxury Vinyl
Levels:
One
Additional Features
Property Sub Type:
Single Family Residence
Style:
N/A
Year Built:
2005
Construction Type:
Stucco
Garage Spaces:
Yes
Covered Spaces:
N/A
Direction Faces:
Southeast
Pets Allowed:
Yes
Special Condition:
None
Additional Features:
Sidewalk
Additional Features 2:
Buyer must verify HOA
Map
- Address1031 SENECA TRL
Featured Properties