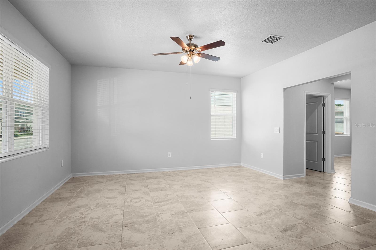
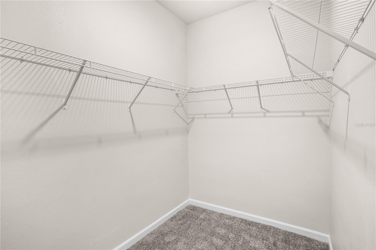
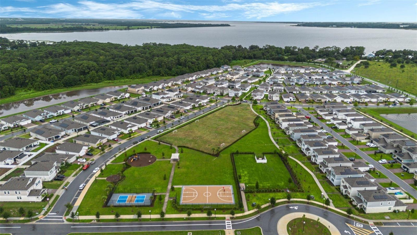
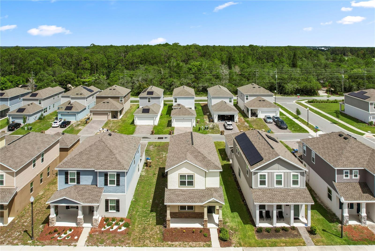
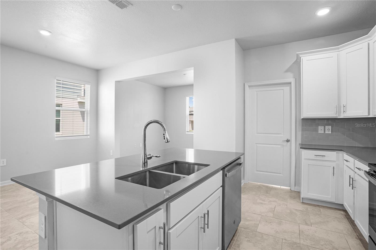
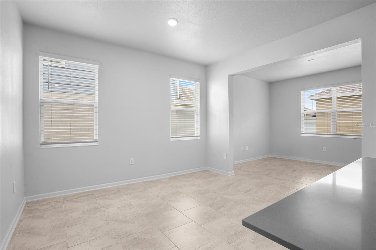
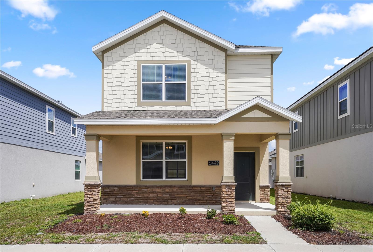
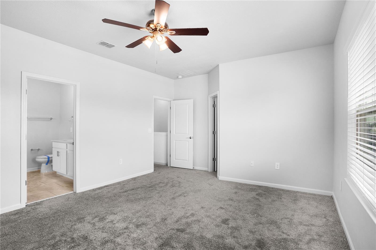
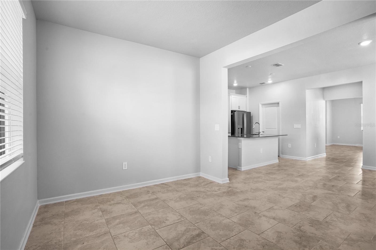
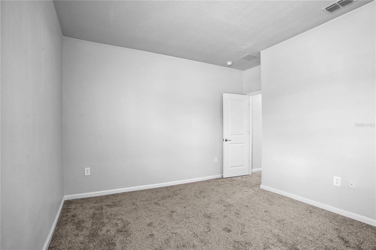
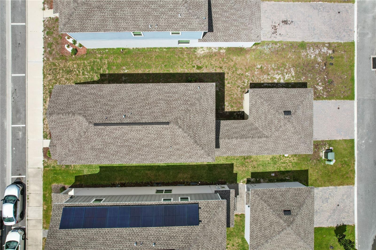
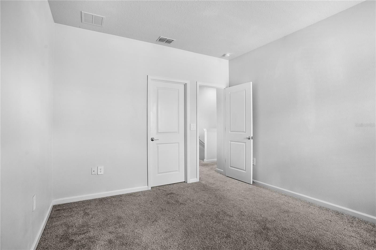
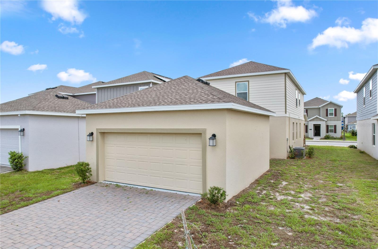
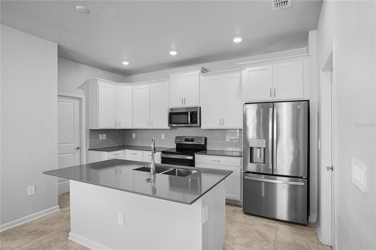
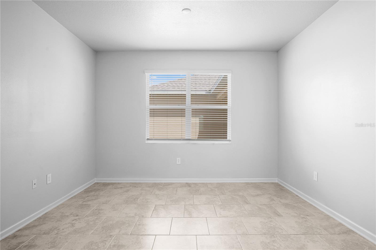
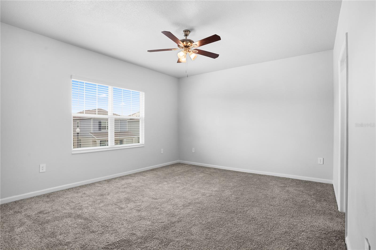
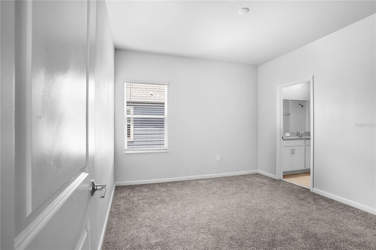
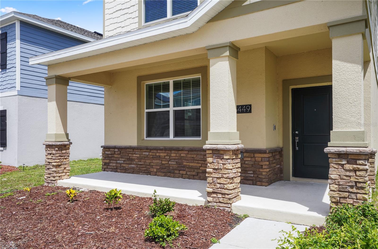
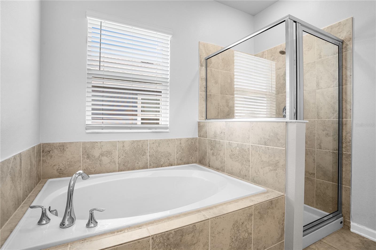
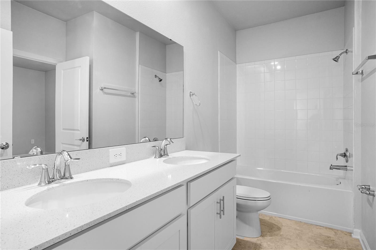
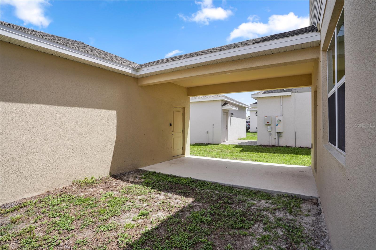
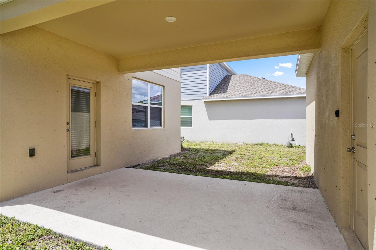
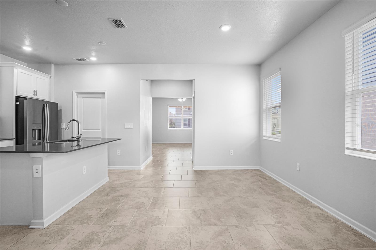
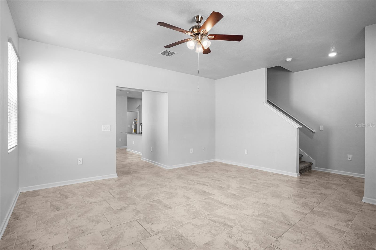
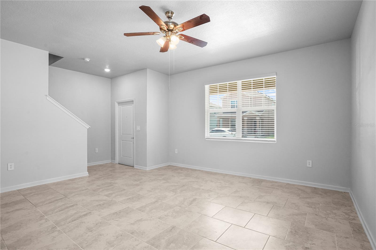
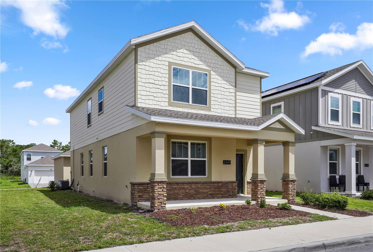
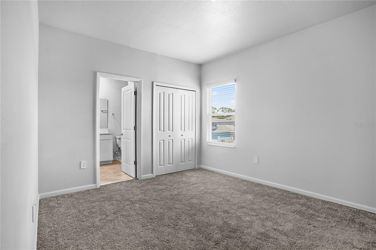
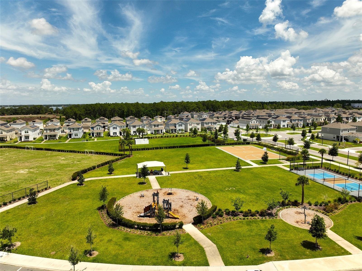
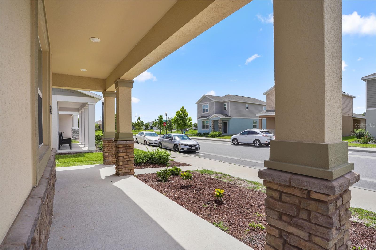
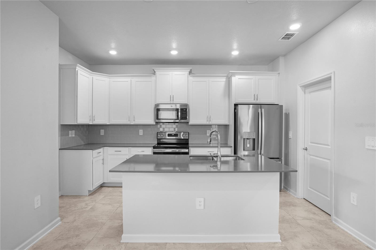
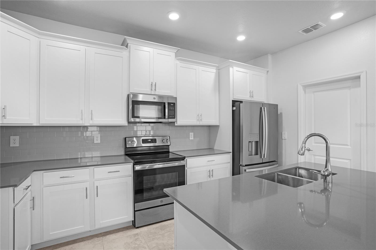
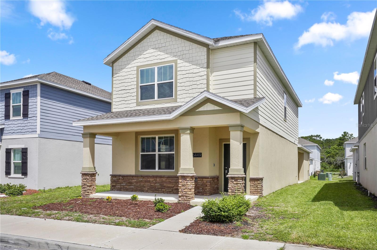
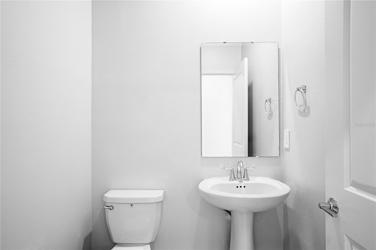
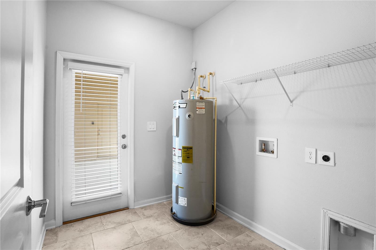
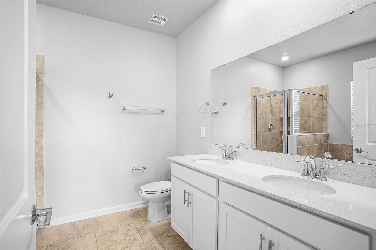
Active
6449 SPRUCEPINE LN
$395,000
Features:
Property Details
Remarks
Step into comfort and style in this exquisite Lennar Lexington Model nestled in the sought-after Pine Glen SOLAR master-planned community of St. Cloud, FL. This thoughtfully designed home features 3 spacious bedrooms, 2.5 bathrooms, and a two-car rear-load garage accessed from a private back patio. The two-story layout offers an ideal blend of openness and functionality, with a welcoming family room, a beautifully designed kitchen overlooking the dining area, and a separate study that’s perfect for working from home or quiet reading time. The interior showcases high-end finishes including quartz countertops, modern cabinetry, designer bathroom wall tile, elegant floor tile, LED ceiling fixtures, and plush carpet. The expansive owner’s suite provides a peaceful retreat with generous space and upgraded design. Enjoy outdoor living with a covered front porch perfect for your morning coffee or evening relaxation. Pine Glen is a vibrant, family-friendly solar community offering amenities such as a resort-style pool, cabana, playground, and a dog park. Conveniently located off Highway 192, this home is zoned for highly rated schools and offers unbeatable access to Lake Nona’s Medical City, as well as premier shopping, dining, and entertainment in nearby Orlando. Whether you're starting a new chapter or growing into your next space, this home truly has it all—comfort, convenience, and community!
Financial Considerations
Price:
$395,000
HOA Fee:
87
Tax Amount:
$5033
Price per SqFt:
$199.29
Tax Legal Description:
PINE GLEN PB 31 PGS 28-34 LOT 159
Exterior Features
Lot Size:
4792
Lot Features:
N/A
Waterfront:
No
Parking Spaces:
N/A
Parking:
N/A
Roof:
Shingle
Pool:
No
Pool Features:
N/A
Interior Features
Bedrooms:
3
Bathrooms:
3
Heating:
Central, Electric
Cooling:
Central Air
Appliances:
Dishwasher, Disposal, Electric Water Heater, Microwave, Range, Refrigerator
Furnished:
No
Floor:
Carpet, Ceramic Tile
Levels:
Two
Additional Features
Property Sub Type:
Single Family Residence
Style:
N/A
Year Built:
2023
Construction Type:
Block, Stucco
Garage Spaces:
Yes
Covered Spaces:
N/A
Direction Faces:
Northwest
Pets Allowed:
Yes
Special Condition:
None
Additional Features:
Sliding Doors
Additional Features 2:
Please contact for any Lease Restriction
Map
- Address6449 SPRUCEPINE LN
Featured Properties