
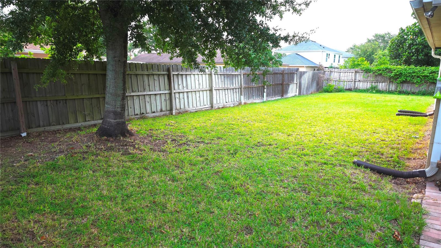
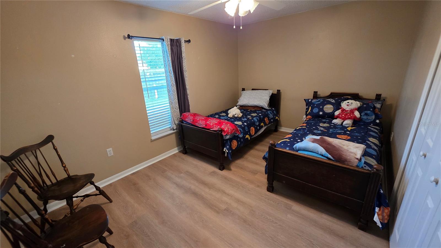


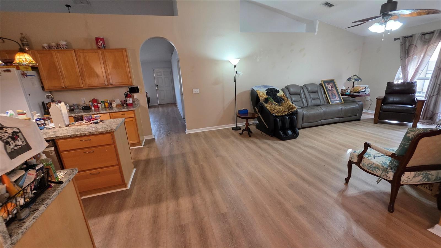

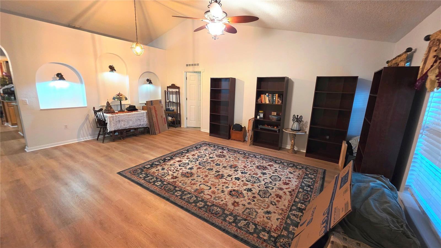
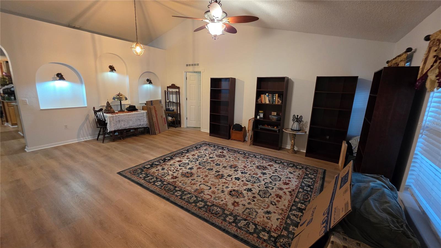

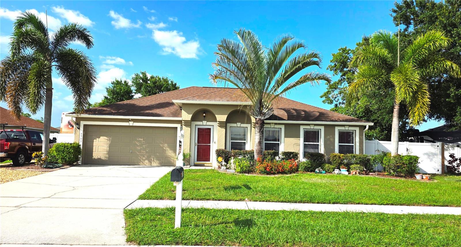


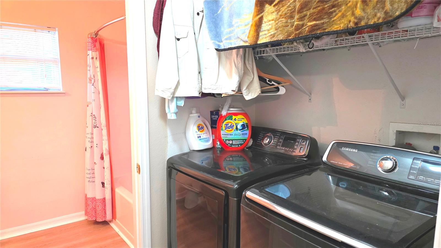

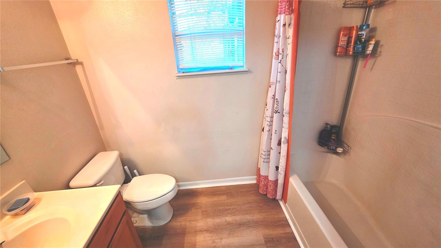
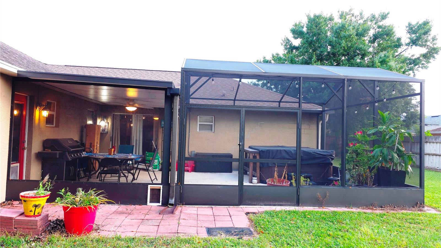
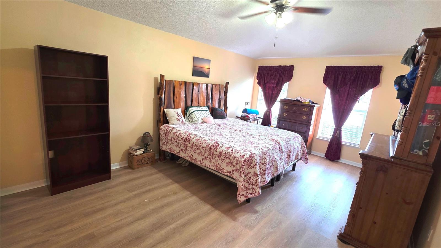

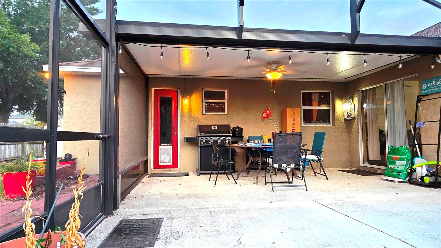
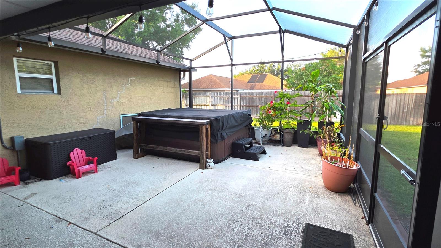
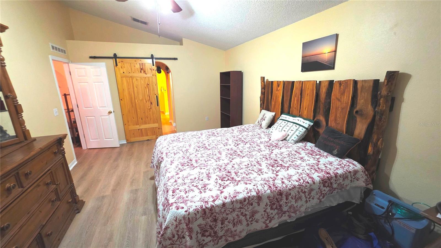

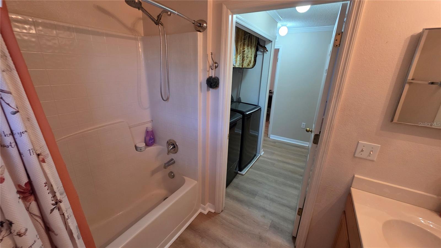
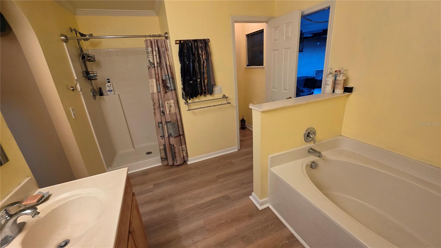
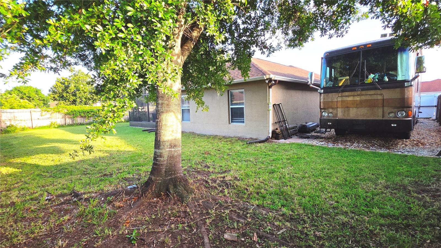
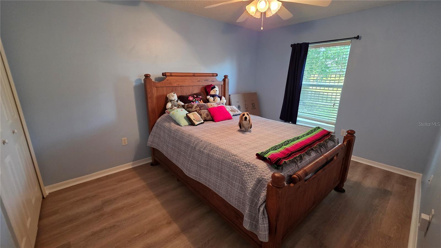

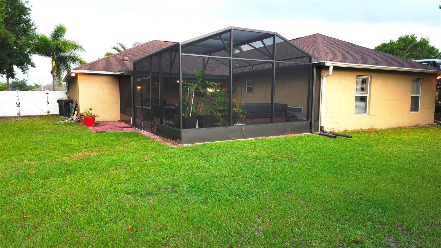
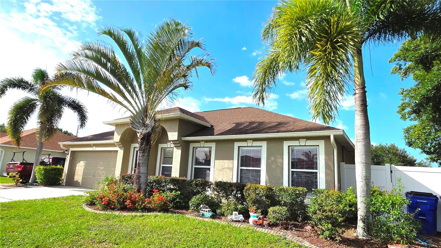
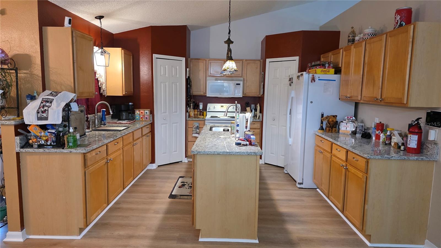
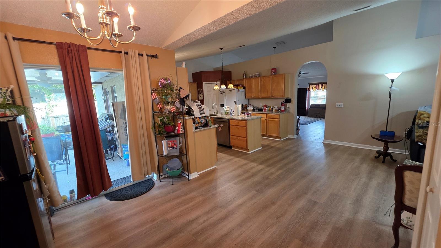

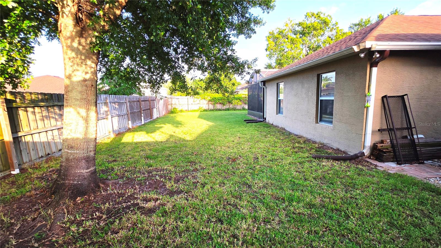

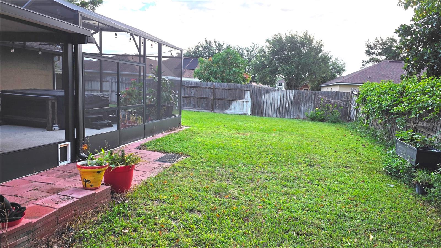

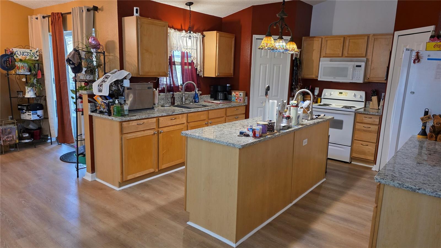



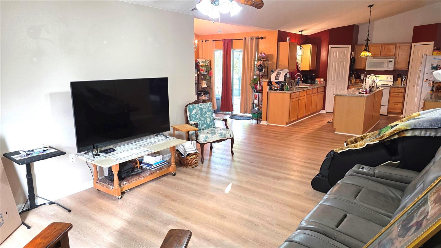

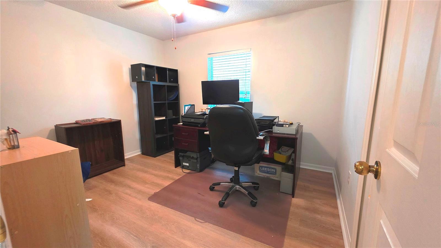
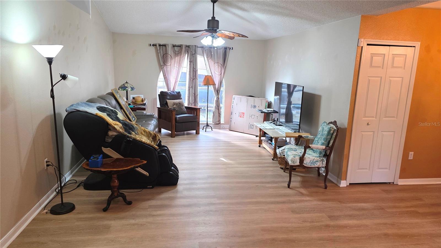

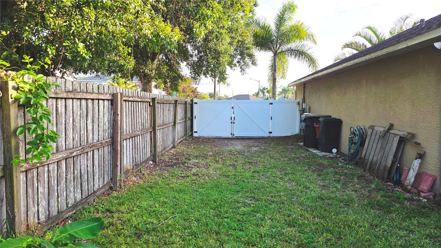

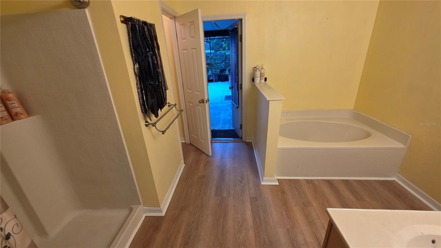






Active
4905 NEWTON CT
$390,000
Features:
Property Details
Remarks
Welcome to this charming 4-bedroom, 2-bath split floor plan ranch home located in the desirable Ashton Park community—offering beautiful curb appeal with mature landscaping, stately palm trees, and LOW HOA fees! Step inside to discover soaring ceilings with plant shelves, luxury vinyl wood plank flooring (installed just 3 years ago), and a thoughtfully designed layout featuring a living room & dining room combo, family room and a cozy breakfast nook. The spacious kitchen boasts granite countertops, a center island, ample cabinet space, rare double pantries, and double sinks —perfect for entertaining or daily living. The private owner’s suite includes his and her walk-in closets, a garden tub, and a separate shower. The split floor plan provides added privacy with three additional bedrooms and a convenient indoor laundry room. All 4 bedrooms have ceiling fans/lights. For Relax and unwind in your extended screened-in covered back porch (installed just 3 years ago) overlooking a large, fully fenced backyard with a sprinkler system, plenty of room for RV parking, and a 3 years old luxury hot tub (special bonus for buyer with first 60 days of listing)—a perfect retreat after a long day. The 2-car garage is dually insulated for energy efficiency and includes overhead shelving for extra storage. **This home is also equipped with smoke and carbon monoxide detectors, 3 security cameras, a doorbell camera, as well as door and glass break sensors can be conveyed to Buyer with no costs if needed—providing you with added peace of mind. Additional updates include a new roof in 2018, front vinyl fencing (2022). Ashton Park offers a central location close to major roadways, shopping, dining, and entertainment. Just 20 minutes to Lake Nona and Orlando International Airport, 45 minutes to Cocoa Beach, and only 30 minutes to Disney attractions. Don’t miss the opportunity to make this beautifully maintained home your own!
Financial Considerations
Price:
$390,000
HOA Fee:
300
Tax Amount:
$4
Price per SqFt:
$183.27
Tax Legal Description:
ASHTON PARK PB 13 PG 157-158 LOT 101 ORD #2005-25
Exterior Features
Lot Size:
9757
Lot Features:
City Limits, Private
Waterfront:
No
Parking Spaces:
N/A
Parking:
Driveway
Roof:
Shingle
Pool:
No
Pool Features:
N/A
Interior Features
Bedrooms:
4
Bathrooms:
2
Heating:
Central, Electric
Cooling:
Central Air
Appliances:
Dishwasher, Dryer, Microwave, Range, Refrigerator, Washer
Furnished:
No
Floor:
Luxury Vinyl
Levels:
One
Additional Features
Property Sub Type:
Single Family Residence
Style:
N/A
Year Built:
2004
Construction Type:
Block, Concrete, Stucco
Garage Spaces:
Yes
Covered Spaces:
N/A
Direction Faces:
Southwest
Pets Allowed:
Yes
Special Condition:
None
Additional Features:
Rain Gutters, Sidewalk, Sliding Doors, Sprinkler Metered
Additional Features 2:
Buyer/ Buyer's agent to verify restrictions with HOA.
Map
- Address4905 NEWTON CT
Featured Properties