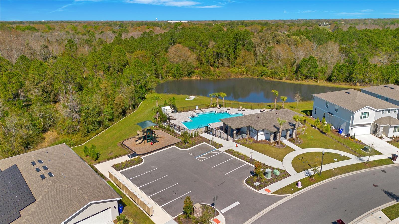
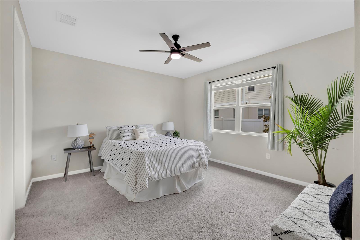
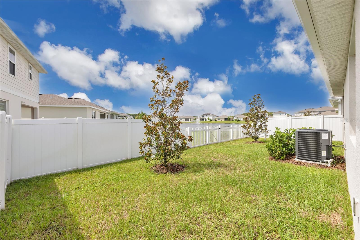
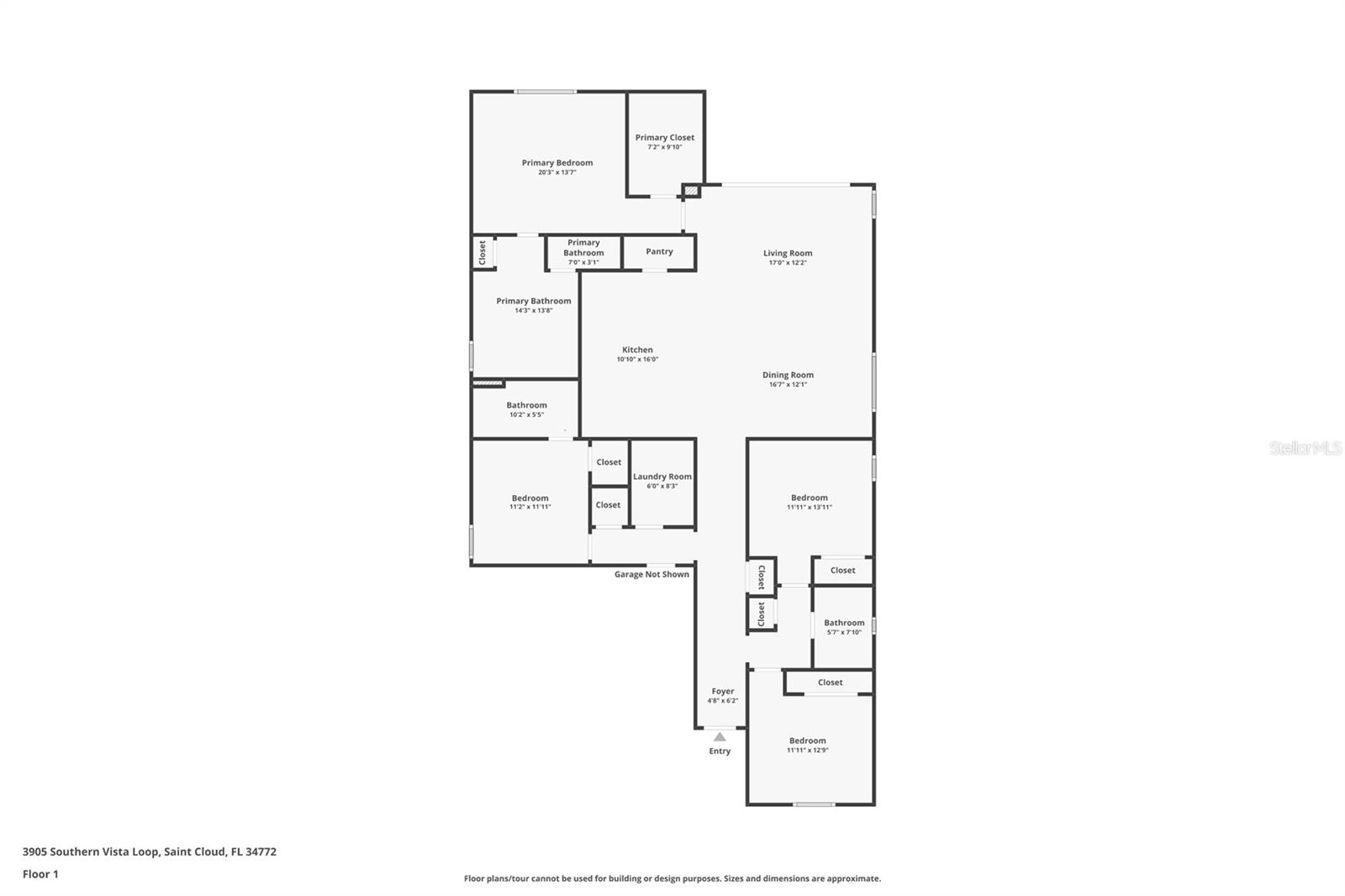
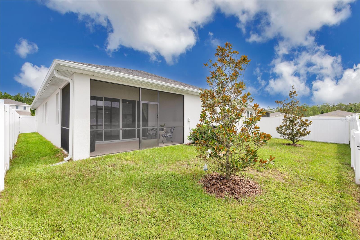
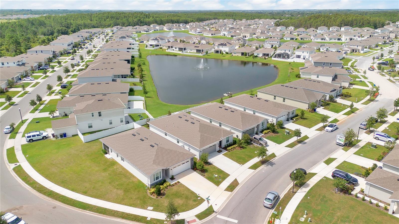
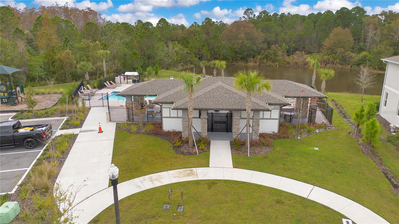
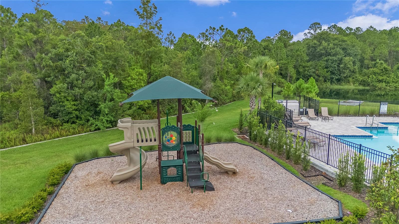
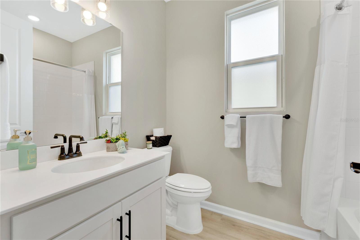
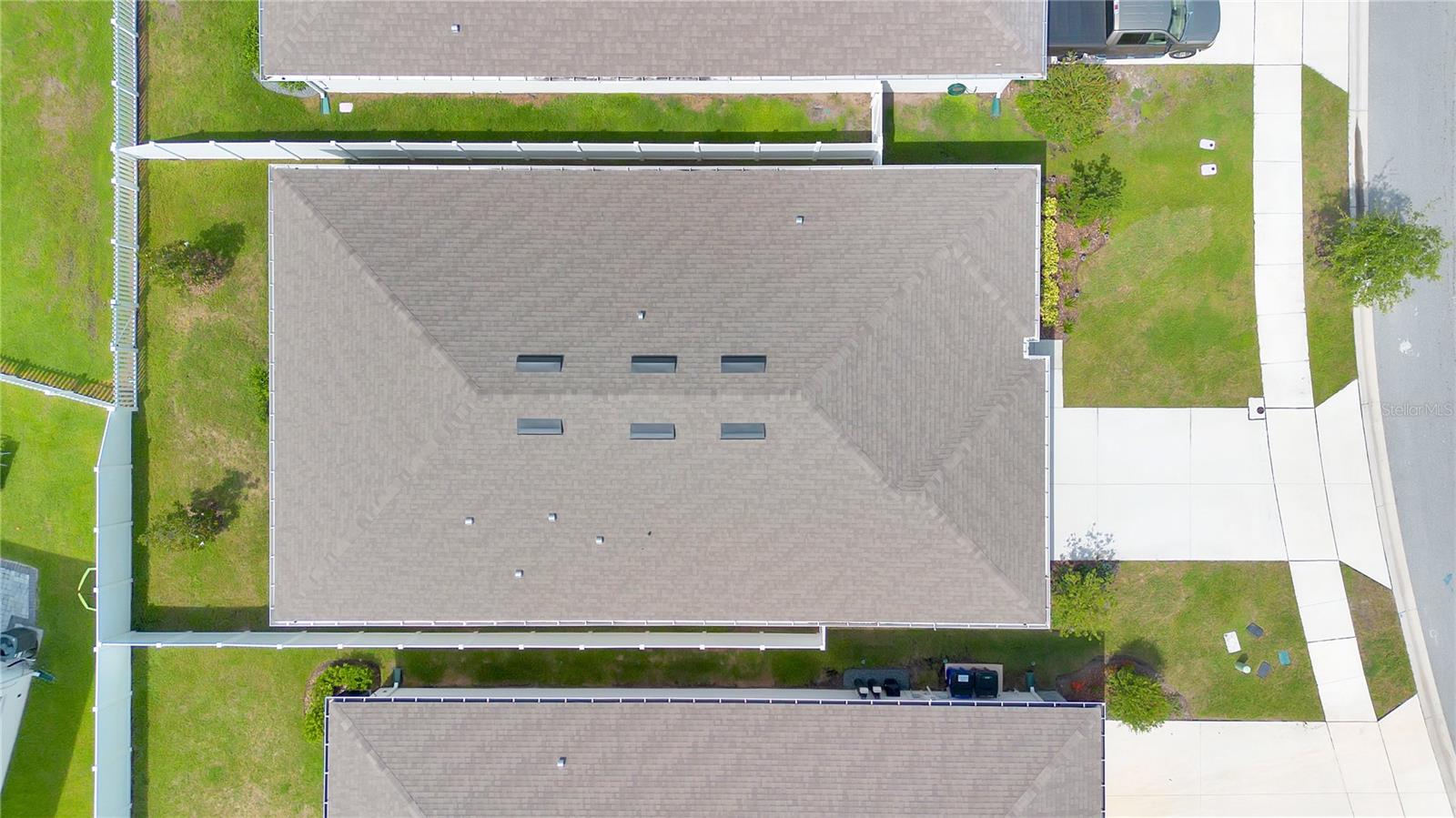
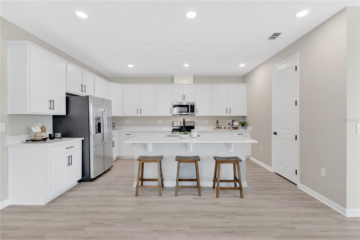
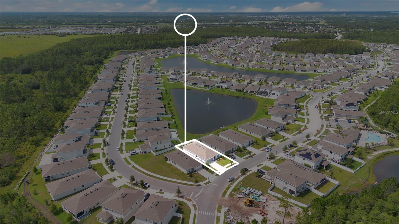
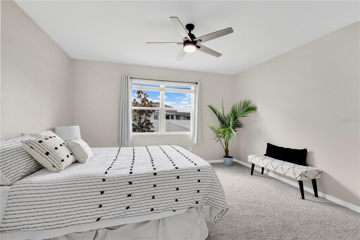
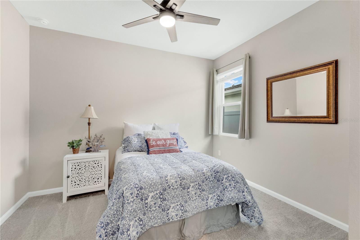
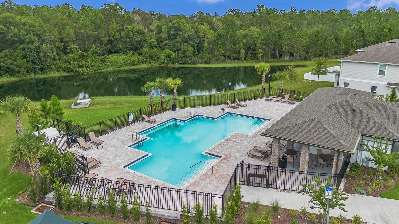
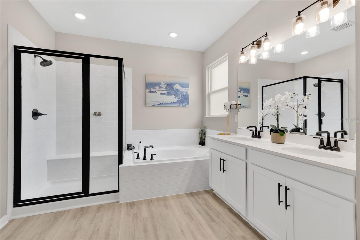
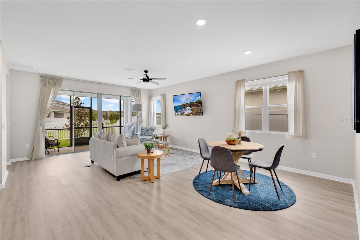
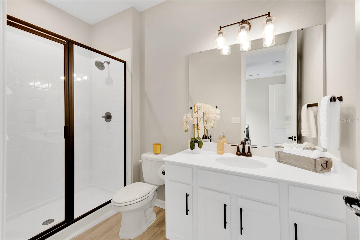
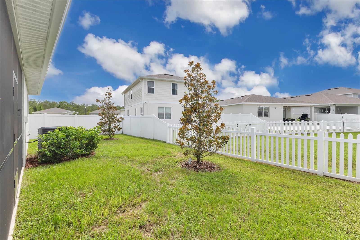
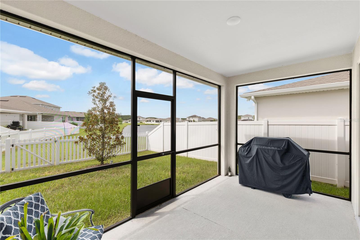
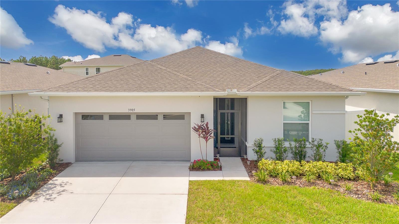
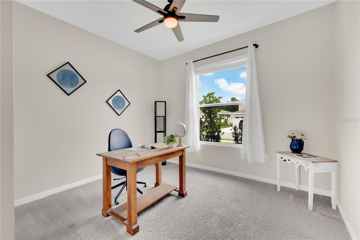
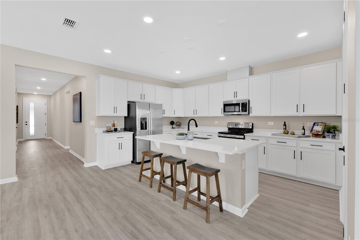
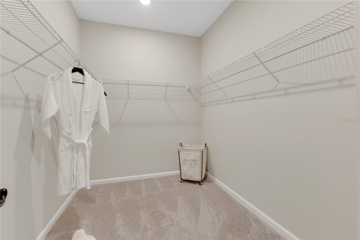
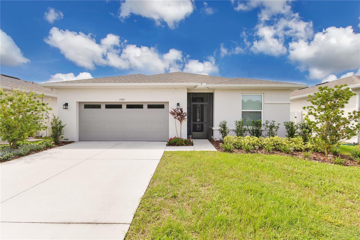
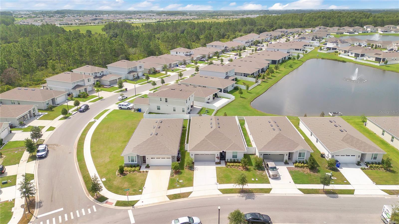
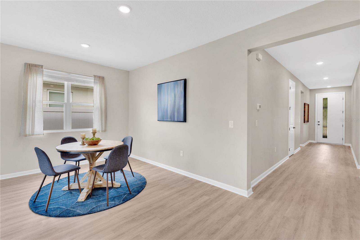
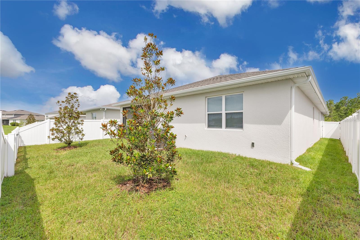
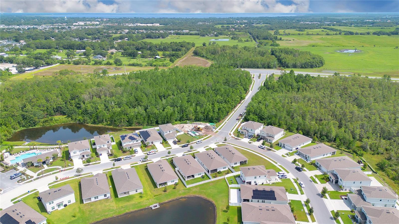
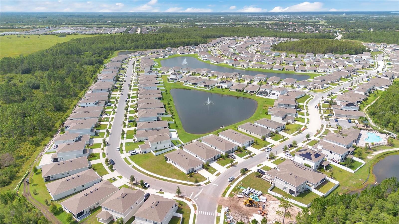
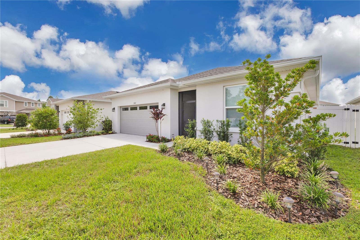
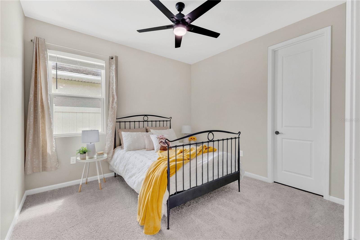
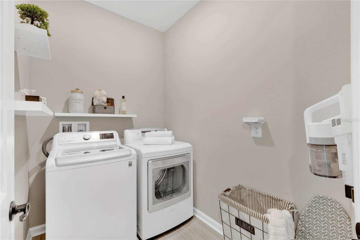
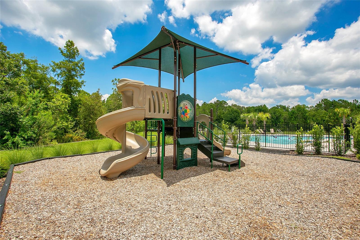
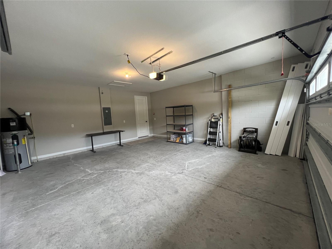
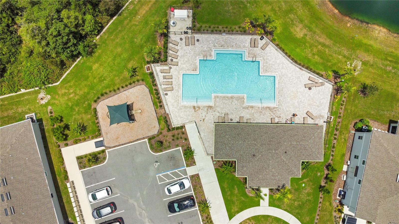
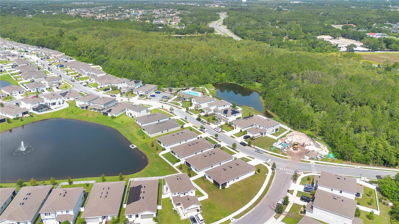
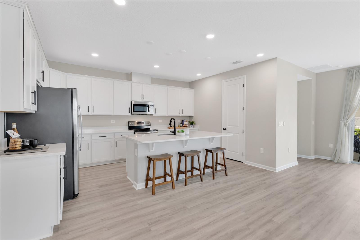
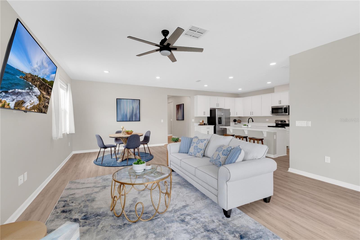
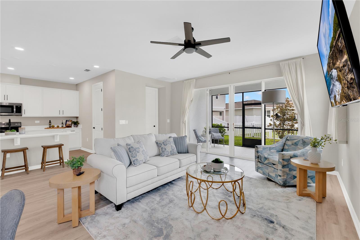
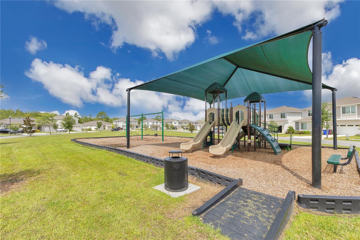
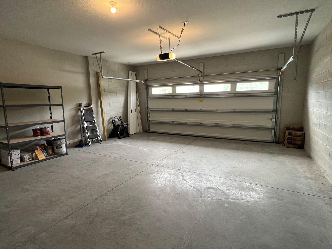
Active
3905 SOUTHERN VISTA LOOP
$449,000
Features:
Property Details
Remarks
***Down payment and closing cost assistance may be available for qualified homebuyers! VA Assumable Loan for Eligible Buyers!***Discover your dream home in this beautifully crafted, newer-construction residence on a premium lot in the heart of St. Cloud! This spacious single-story layout offers 4 bedrooms, 3 full bathrooms, a 2-car garage, and 2,077 sq. ft., all thoughtfully designed with comfort and style in mind. Step inside to soaring 9-foot ceilings, 8-foot doors, lovely luxury vinyl plank flooring, and an open-concept floor plan that flows effortlessly from living to dining—perfect for entertaining or everyday living. The modern kitchen is a chef’s delight, featuring 42-inch cabinets with stylish hardware, a walk-in pantry, quartz countertops, a central island, a breakfast bar, and abundant prep and storage space. Retreat to the expansive primary suite, your private sanctuary complete with tranquil pond and fountain views, a spa-like en-suite bathroom featuring a garden tub, separate walk-in shower, dual sinks, water closet, and a generous walk-in closet. A private guest or in-law suite with en-suite bath provides a perfect space for visitors or multi-generational living. Two additional bedrooms share a well-appointed third bathroom. Enjoy the Florida lifestyle with a screened front entryway, a screened-in lanai, and lush landscaping that enhances the home’s inviting curb appeal. The fully fenced backyard offers serene water views through a decorative see-through vinyl fence—ideal for relaxing evenings or weekend gatherings. Located just a short stroll from community amenities, including a pool, two playgrounds, and scenic ponds, this home offers excellent value, with low HOA fees and no CDD. Ideally situated, this residence provides convenient access to the Florida Turnpike and Highway 192, placing shopping, dining, golf, and medical facilities just minutes away. The property is approximately 22–25 minutes from Medical City, Lake Nona, and the Orlando International Airport. Major attractions—including Walt Disney World, Universal Studios, and SeaWorld—are reachable within 30 minutes, while Port Canaveral, Cocoa Beach, and Satellite Beach are just about an hour’s drive.
Financial Considerations
Price:
$449,000
HOA Fee:
315
Tax Amount:
$1054.95
Price per SqFt:
$216.18
Tax Legal Description:
SOUTHERN PINES PH 3B PB 30 PGS 147-152 LOT 14
Exterior Features
Lot Size:
5843
Lot Features:
Landscaped, Level, Sidewalk, Paved
Waterfront:
No
Parking Spaces:
N/A
Parking:
Driveway, Garage Door Opener
Roof:
Shingle
Pool:
No
Pool Features:
N/A
Interior Features
Bedrooms:
4
Bathrooms:
3
Heating:
Central
Cooling:
Central Air
Appliances:
Dishwasher, Disposal, Dryer, Electric Water Heater, Exhaust Fan, Ice Maker, Microwave, Range, Refrigerator, Washer
Furnished:
No
Floor:
Carpet, Luxury Vinyl
Levels:
One
Additional Features
Property Sub Type:
Single Family Residence
Style:
N/A
Year Built:
2024
Construction Type:
Stucco
Garage Spaces:
Yes
Covered Spaces:
N/A
Direction Faces:
Northwest
Pets Allowed:
No
Special Condition:
None
Additional Features:
Lighting, Other, Rain Gutters, Sidewalk, Sliding Doors, Sprinkler Metered
Additional Features 2:
N/A
Map
- Address3905 SOUTHERN VISTA LOOP
Featured Properties