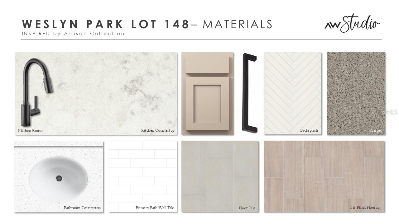
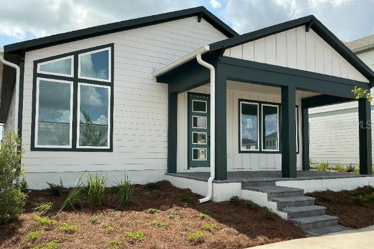
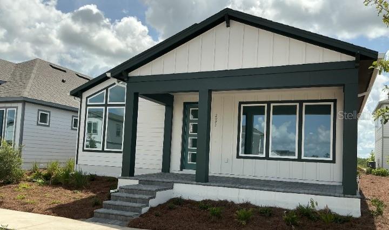
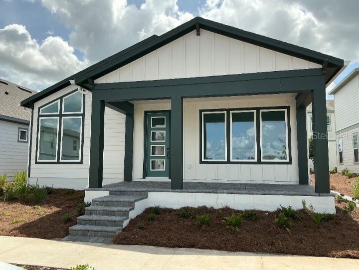
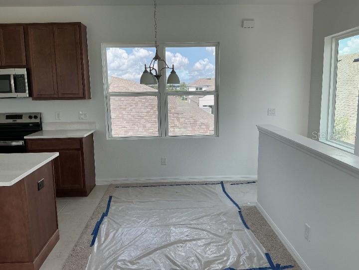
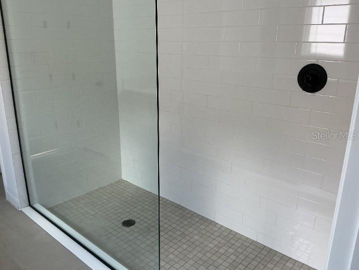
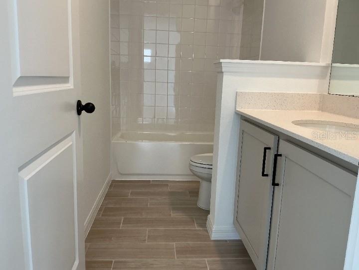
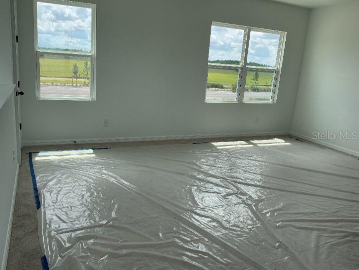
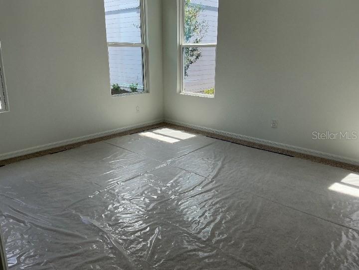
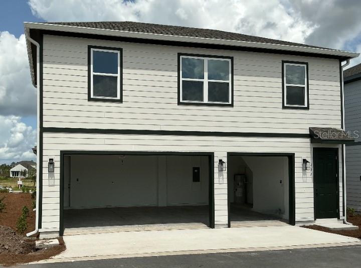
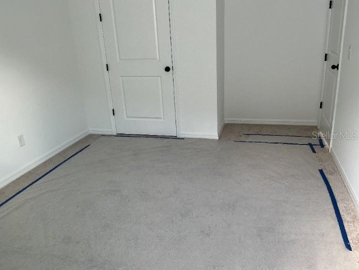
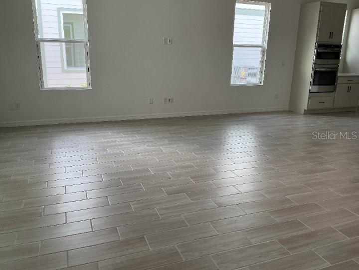
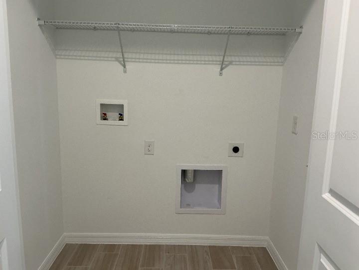
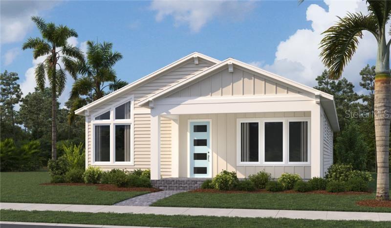
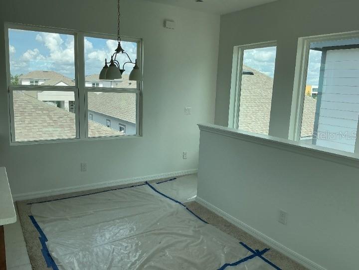
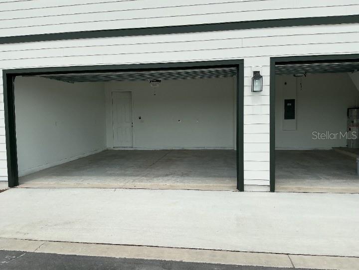
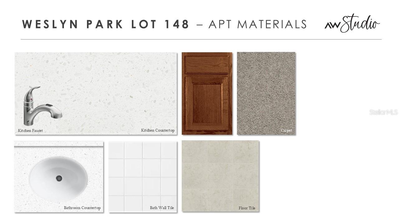
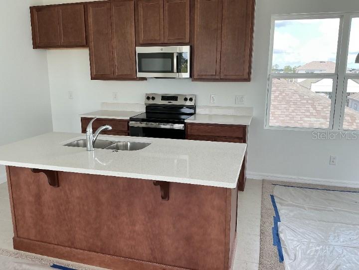
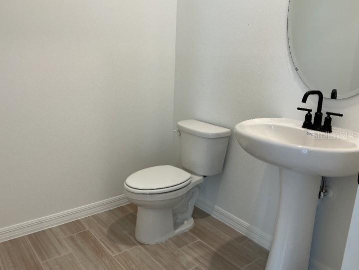
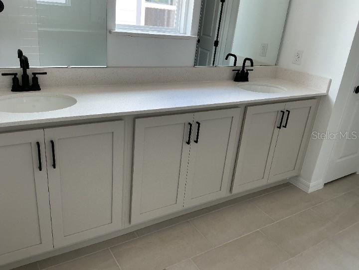
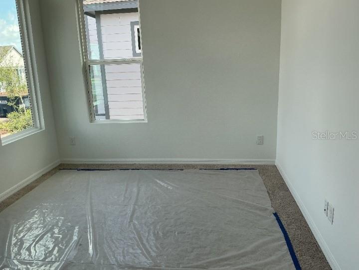
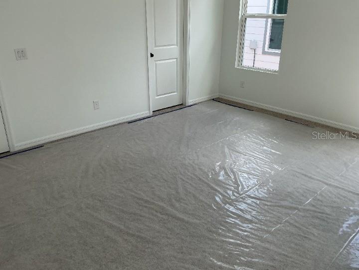
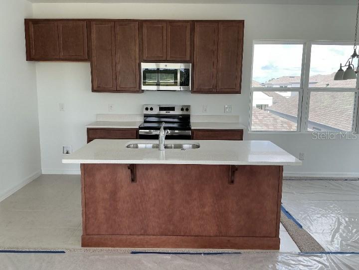
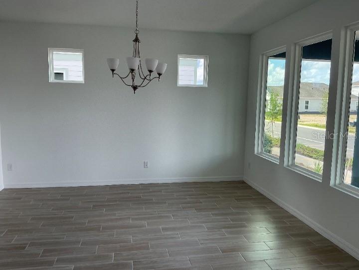
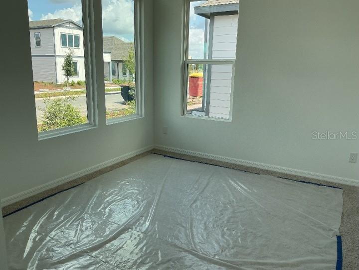
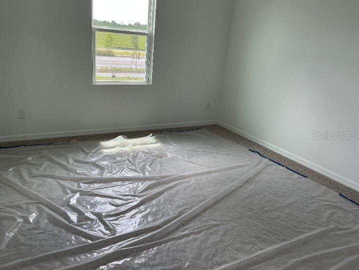
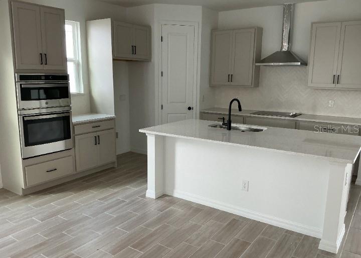
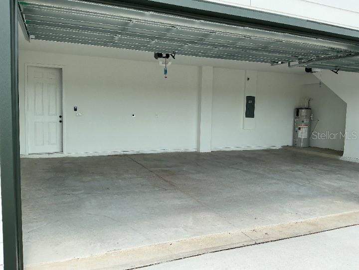
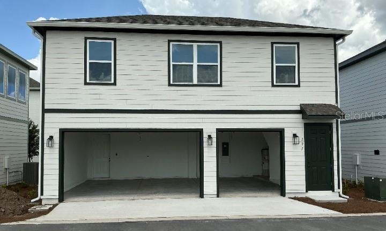
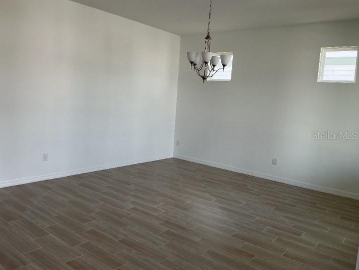
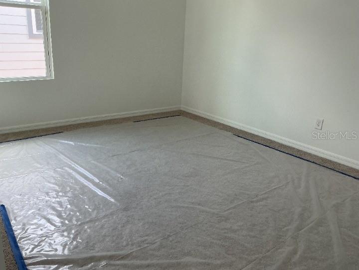
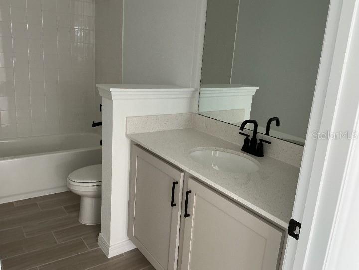
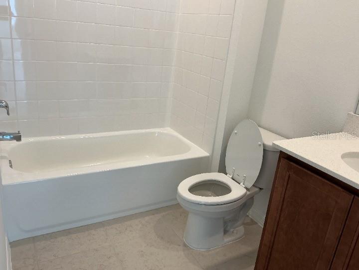
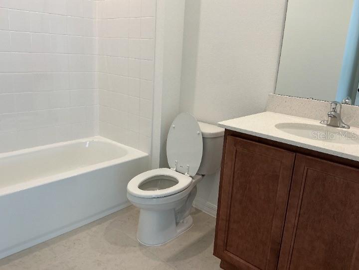
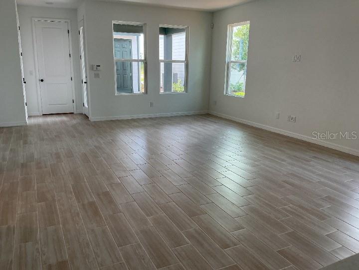
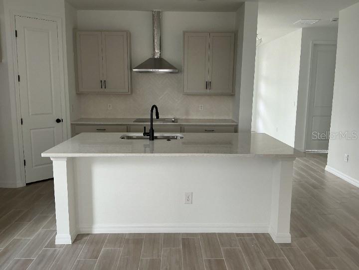
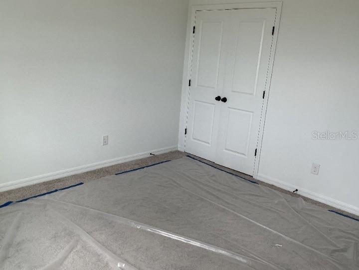
Pending
2971 EMBARK TRAIL
$599,990
Features:
Property Details
Remarks
Under Construction. Receive up to $20,000 in Closing Cost! Located in the highly sought-after master-planned community of Weslyn Park, this thoughtfully designed home offers the perfect blend of functionality and style. Featuring a detached garage apartment, this property provides flexible living space ideal for guests, rental income, or a private office. Inside, you’ll find gorgeous wood flooring throughout, a spacious bonus room, and a gourmet kitchen equipped with premium finishes—perfect for entertaining or everyday living. Designed with energy efficiency in mind, the home comes equipped with solar panels, helping you save on utility costs while reducing your carbon footprint. The interiors are inspired by the Artisan Collection from the Ashton Woods Studio, showcasing natural textures, earthy tones, and curated design details that reflect timeless elegance. Residents of Weslyn Park enjoy a vibrant lifestyle with access to community amenities including a pool, playground, and scenic walking trails. With future growth planned for the area and close proximity to everything Lake Nona has to offer, this home presents a unique opportunity to live beautifully in a community built for the future.
Financial Considerations
Price:
$599,990
HOA Fee:
138
Tax Amount:
$7123
Price per SqFt:
$223.63
Tax Legal Description:
WESLYN PARK PH 4-1B & 4-1C PB 35 PGS 115-136 LOT 148
Exterior Features
Lot Size:
5175
Lot Features:
N/A
Waterfront:
No
Parking Spaces:
N/A
Parking:
N/A
Roof:
Shingle
Pool:
No
Pool Features:
N/A
Interior Features
Bedrooms:
4
Bathrooms:
3
Heating:
Central, Electric
Cooling:
Central Air
Appliances:
Built-In Oven, Cooktop, Dishwasher, Disposal, Electric Water Heater, Exhaust Fan, Microwave, Range Hood
Furnished:
Yes
Floor:
Carpet, Vinyl
Levels:
Two
Additional Features
Property Sub Type:
Single Family Residence
Style:
N/A
Year Built:
2025
Construction Type:
HardiPlank Type, Frame
Garage Spaces:
Yes
Covered Spaces:
N/A
Direction Faces:
West
Pets Allowed:
No
Special Condition:
None
Additional Features:
Courtyard, Rain Gutters, Sidewalk
Additional Features 2:
See community covenants for details.
Map
- Address2971 EMBARK TRAIL
Featured Properties