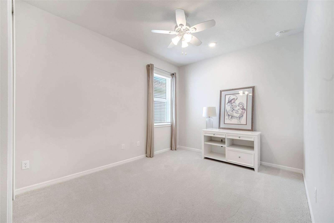
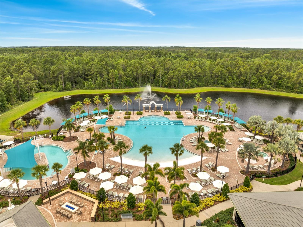
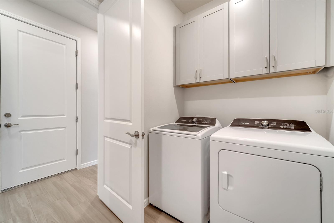
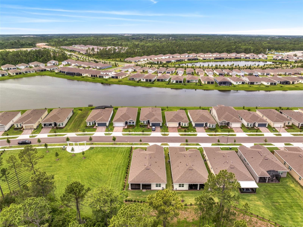
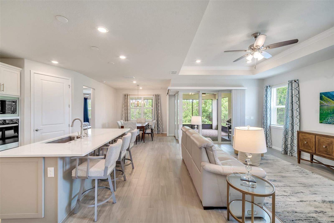
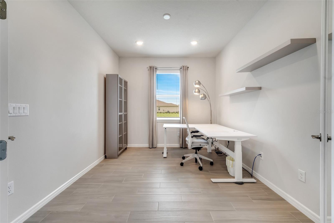
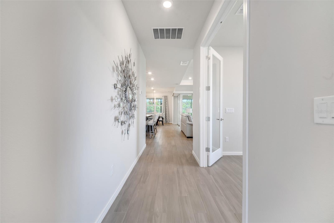
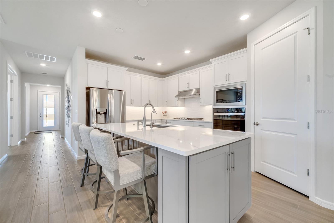
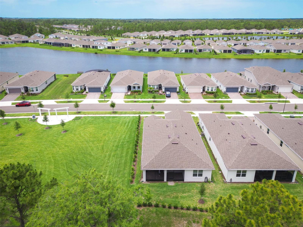
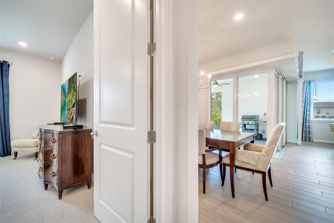
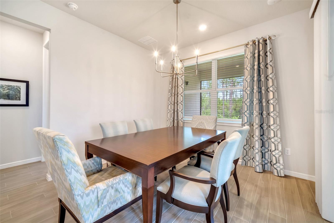
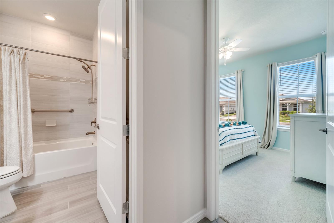
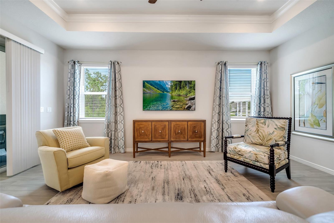
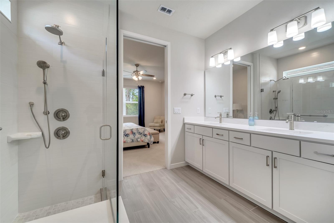
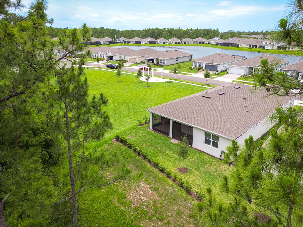
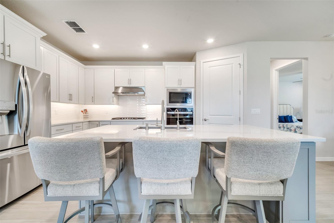
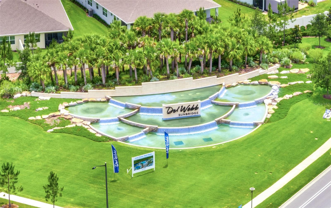
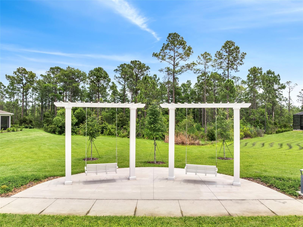
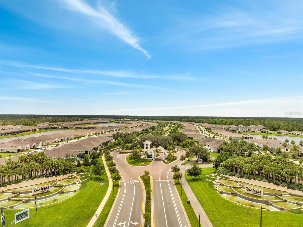
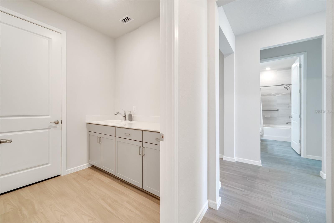
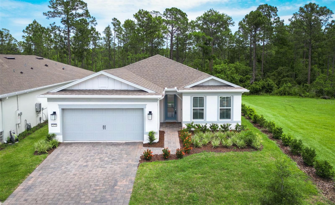
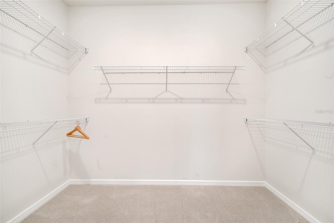
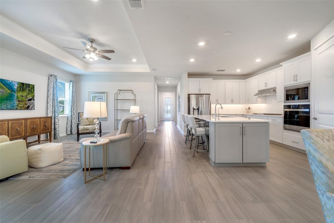
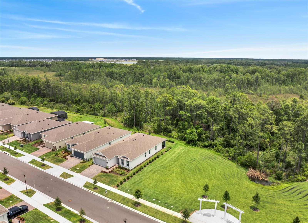
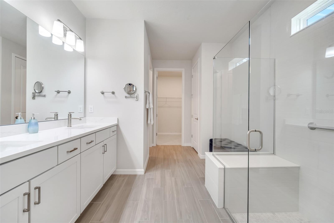
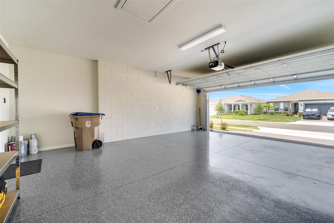
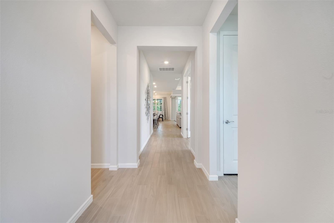
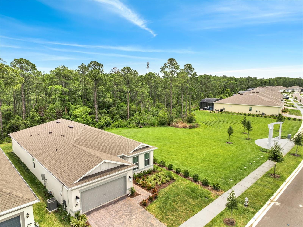
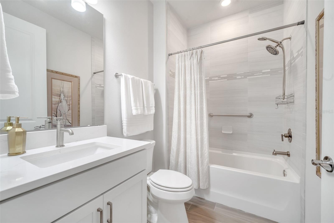
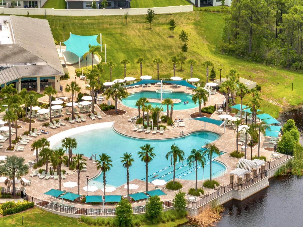
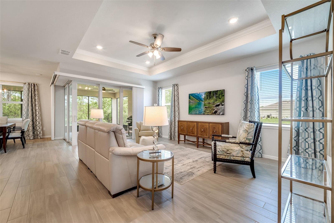
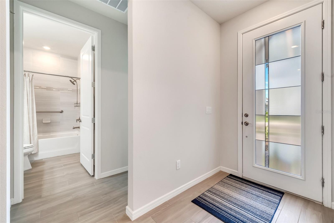
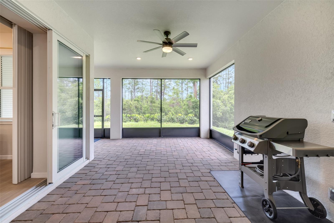
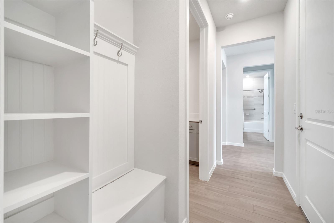
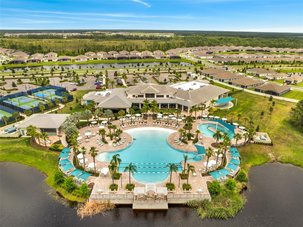
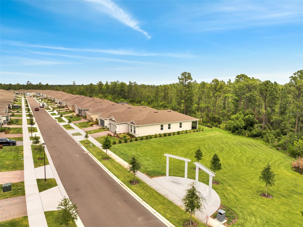
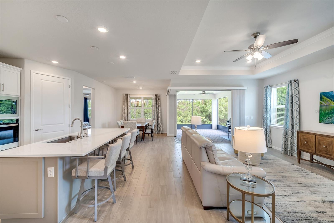
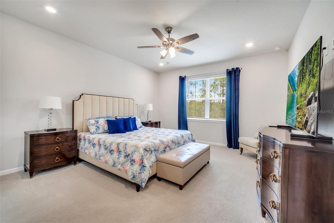
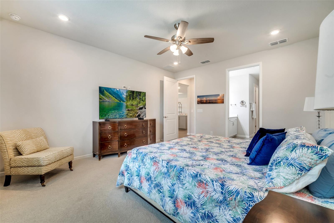
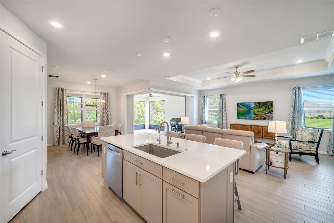
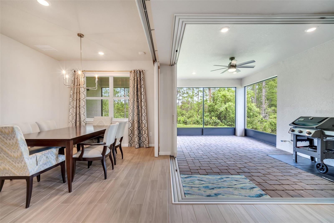
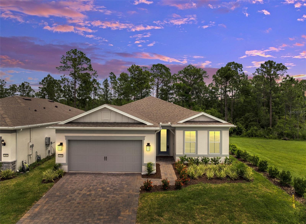
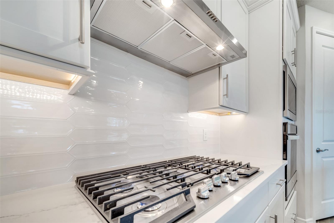
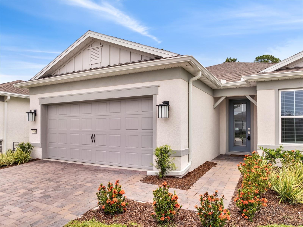
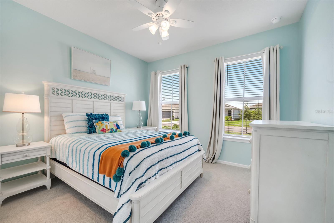
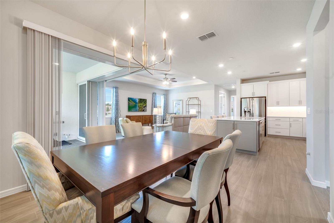
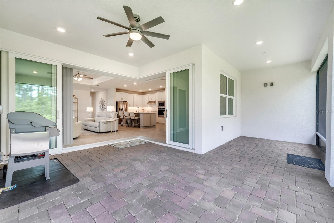
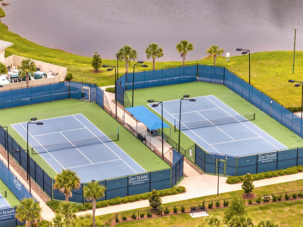
Active
2479 PINE PRESERVE CT
$580,000
Features:
Property Details
Remarks
*$10,000 SELLER CREDIT TO BUYER'S CLOSING COSTS OR INTEREST RATE BUY DOWN* CUSTOM HOME on one of the most desired CONSERVATION lots in Del Webb's vibrant 55+ community, Sunbridge. This FULLY UPGRADED Mystique model is an open concept home that has plenty of natural light and situated with breathtaking views of nature and greenspace. This spacious home features 3 bedrooms, 2 bathrooms, and a versatile flex space/home office. The oversized two-car garage offers ample storage, water purification system and epoxy floors. Experience the seamless blend of indoor and outdoor living with infinity-style sliders opening to an expansive screened enclosure perfect for unwinding while soaking in the tranquil natural surroundings. Del Webb Sunbridge offers an abundance of resort-style amenities with social events and activities centered in the 27,000-square foot clubhouse and planned by a full-time Lifestyle Director. With a zero-entry pool with lap lanes, resistance pool, poolside hammocks, and heated spa, sports courts, a movement studio, walking trails and more. Meet new friends at a resident club, take a painting class at one of the many art studios, attend a concert or show at the amphitheater, grab a bite at the on-site tavern & grille, or chat at the fire pits and grille pavilion. Get spoiled at Del Webb Sunbridge - after all, this is your time! Your home's exterior and yard maintenance are included, and fiber network provides up to gigabit internet speed. Del Webb Sunbridge’s resort amenities, sports courts, and Lifestyle Director with nearby Lake Nona truly make this the ideal neighborhood and a perfect location to call home.
Financial Considerations
Price:
$580,000
HOA Fee:
460
Tax Amount:
$2908
Price per SqFt:
$282.1
Tax Legal Description:
DEL WEBB SUNBRIDGE PH 2A PB 32 PGS 15-24 LOT 476
Exterior Features
Lot Size:
7405
Lot Features:
Conservation Area
Waterfront:
No
Parking Spaces:
N/A
Parking:
N/A
Roof:
Shingle
Pool:
No
Pool Features:
N/A
Interior Features
Bedrooms:
3
Bathrooms:
2
Heating:
Electric
Cooling:
Central Air
Appliances:
Built-In Oven, Cooktop, Dishwasher, Disposal, Microwave, Range Hood, Refrigerator
Furnished:
No
Floor:
Carpet, Ceramic Tile
Levels:
One
Additional Features
Property Sub Type:
Single Family Residence
Style:
N/A
Year Built:
2024
Construction Type:
Block, Stucco
Garage Spaces:
Yes
Covered Spaces:
N/A
Direction Faces:
Southwest
Pets Allowed:
No
Special Condition:
None
Additional Features:
Sliding Doors, Storage
Additional Features 2:
Tenant must be 55+
Map
- Address2479 PINE PRESERVE CT
Featured Properties