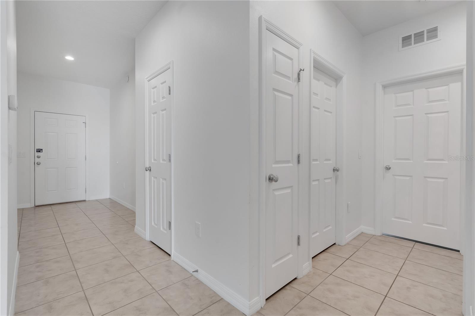
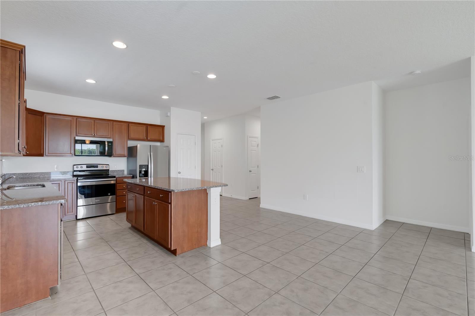
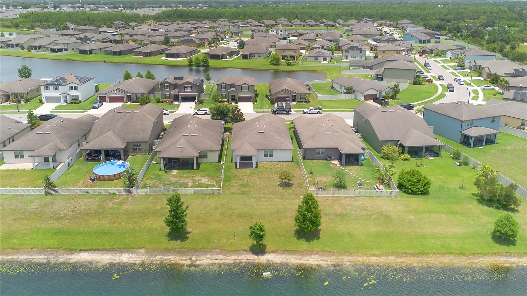
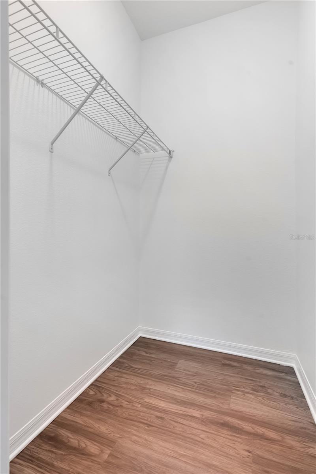
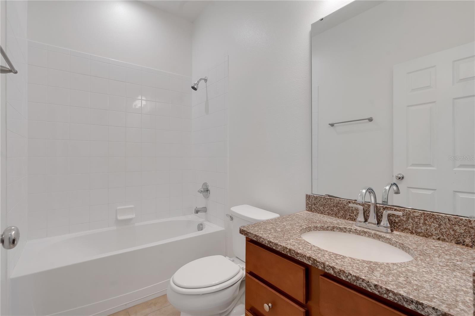
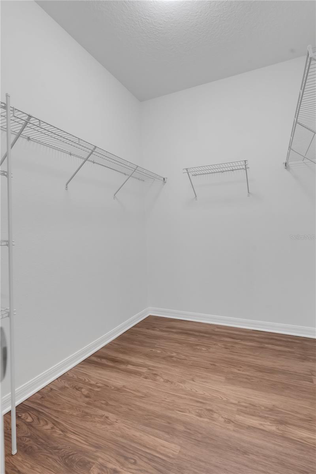
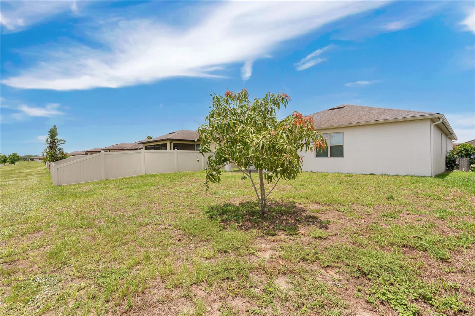
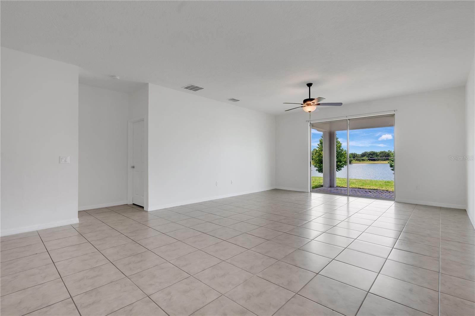
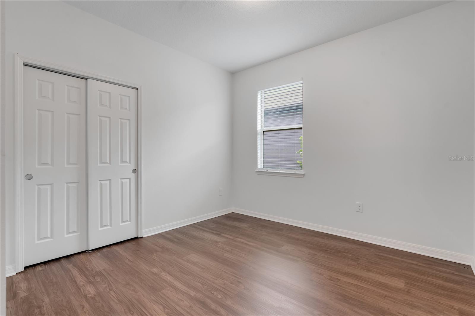
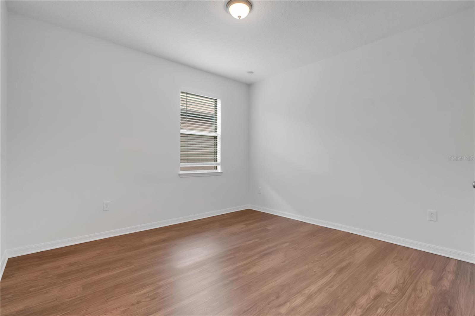
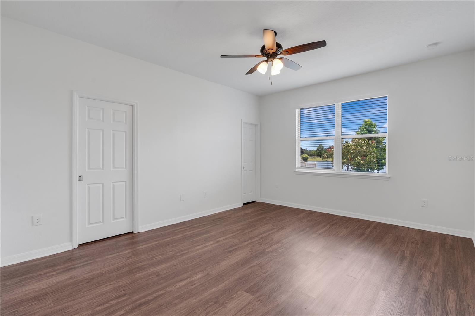
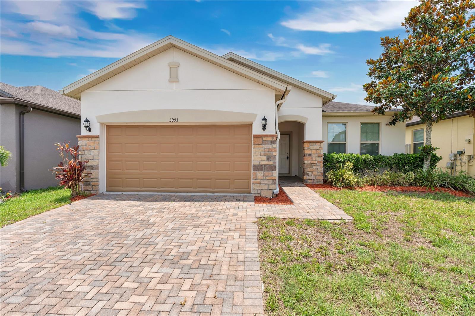
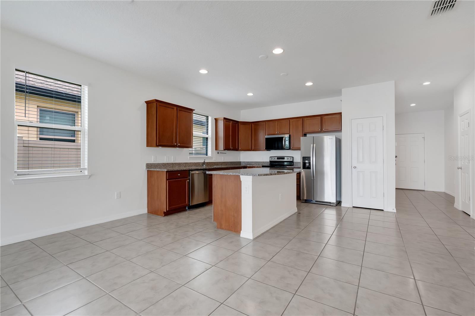
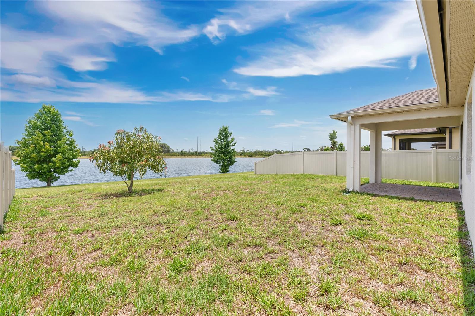
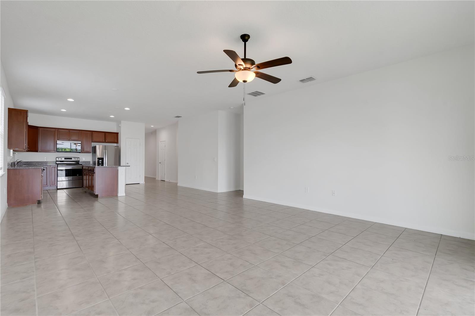
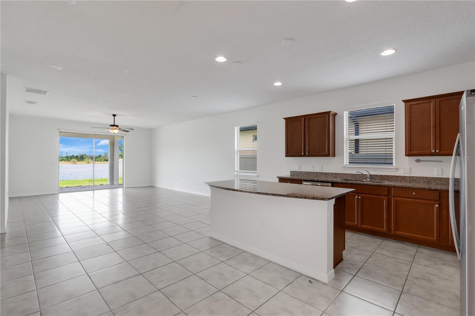
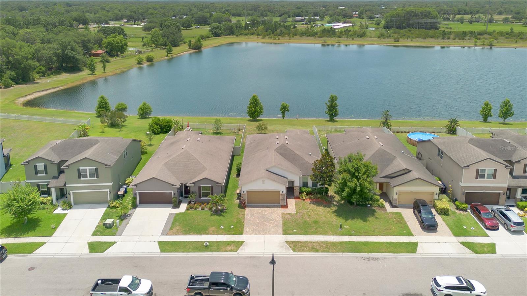
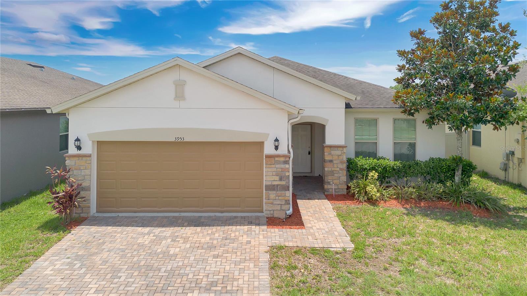
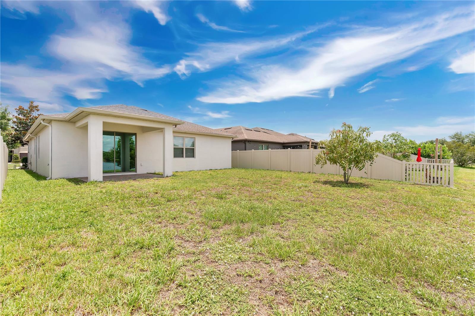
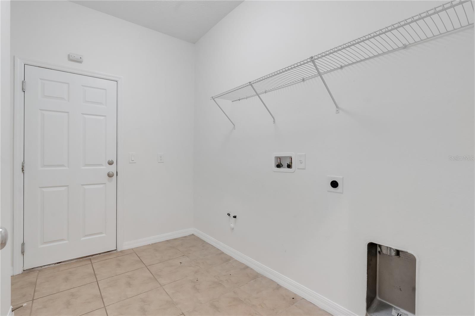
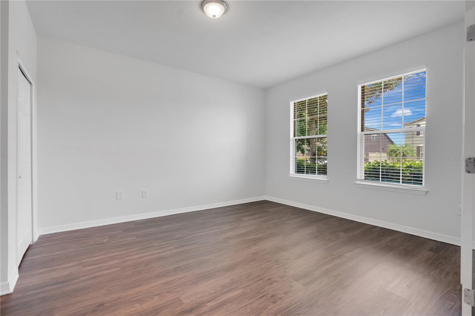
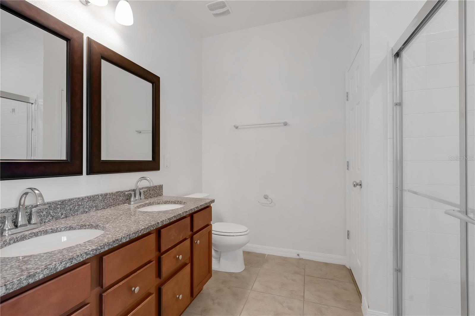
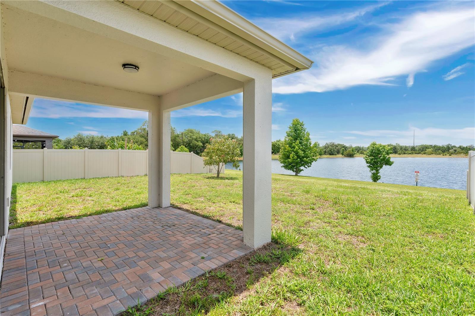
Active
3953 BAJA DR
$394,900
Features:
Property Details
Remarks
Take advantage of a seller paid promo! Seller offers a $7,898 credit toward closing costs and prepaid items, including a possible rate buy down, on any full price offer accepted by 7/31/25. Premium waterview lot with stunning views in the sought-after Whaley's Creek community in Saint Cloud. This spacious 4-bedroom, 2-bath home offers 1,972 sqft and an open, flowing layout. The large eat-in kitchen features granite countertops, stainless steel appliances, and a center island that opens to the bright family room. Sliding glass doors lead to your private outdoor space overlooking the peaceful pond — perfect for relaxing or entertaining. The master suite includes a walk-in closet, dual-sink granite vanity, and a walk-in shower. Two additional spacious bedrooms and a full bath offer comfort for family or guests, while the 4th bedroom with a French door and closet is ideal as a flex space, home office, media room, or additional living area. Inside laundry room with sink and a 2-car garage. Beautiful laminate and tile flooring throughout, with no carpet. Community amenities include a large pool, clubhouse, and playground. Conveniently located near shopping, dining, supermarkets, 417, the Turnpike, Downtown Orlando, Medical City at Lake Nona, and Orlando International Airport.
Financial Considerations
Price:
$394,900
HOA Fee:
99
Tax Amount:
$6044
Price per SqFt:
$200.25
Tax Legal Description:
WHALEYS CREEK PH 1 PB 24 PGS 161-167 LOT 434
Exterior Features
Lot Size:
6534
Lot Features:
N/A
Waterfront:
No
Parking Spaces:
N/A
Parking:
N/A
Roof:
Shingle
Pool:
No
Pool Features:
N/A
Interior Features
Bedrooms:
4
Bathrooms:
2
Heating:
Central
Cooling:
Central Air
Appliances:
Dishwasher, Disposal, Microwave, Range
Furnished:
No
Floor:
Laminate, Tile
Levels:
One
Additional Features
Property Sub Type:
Single Family Residence
Style:
N/A
Year Built:
2017
Construction Type:
Block, Stucco
Garage Spaces:
Yes
Covered Spaces:
N/A
Direction Faces:
North
Pets Allowed:
Yes
Special Condition:
None
Additional Features:
Sidewalk
Additional Features 2:
Buyer to verify with HOA.
Map
- Address3953 BAJA DR
Featured Properties