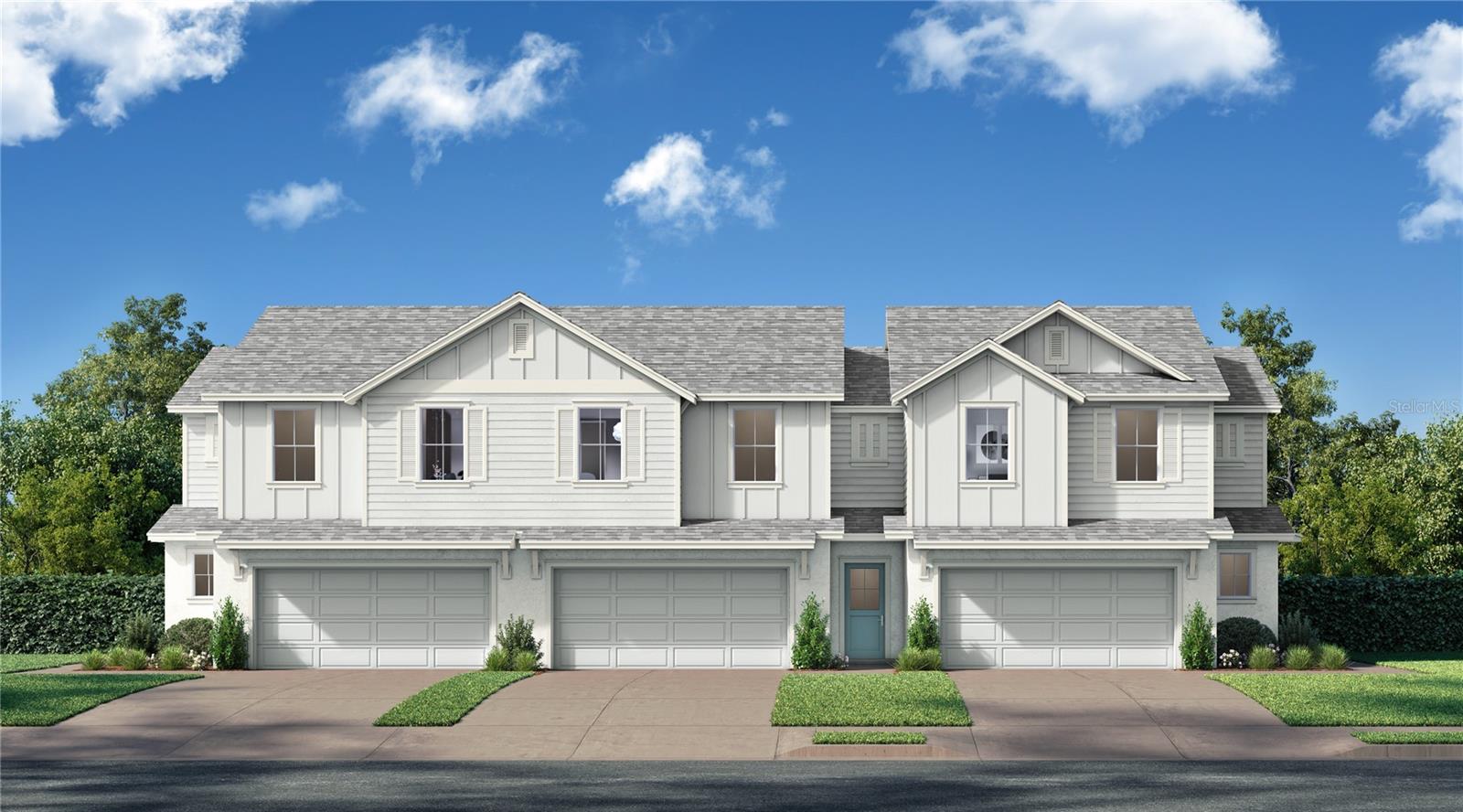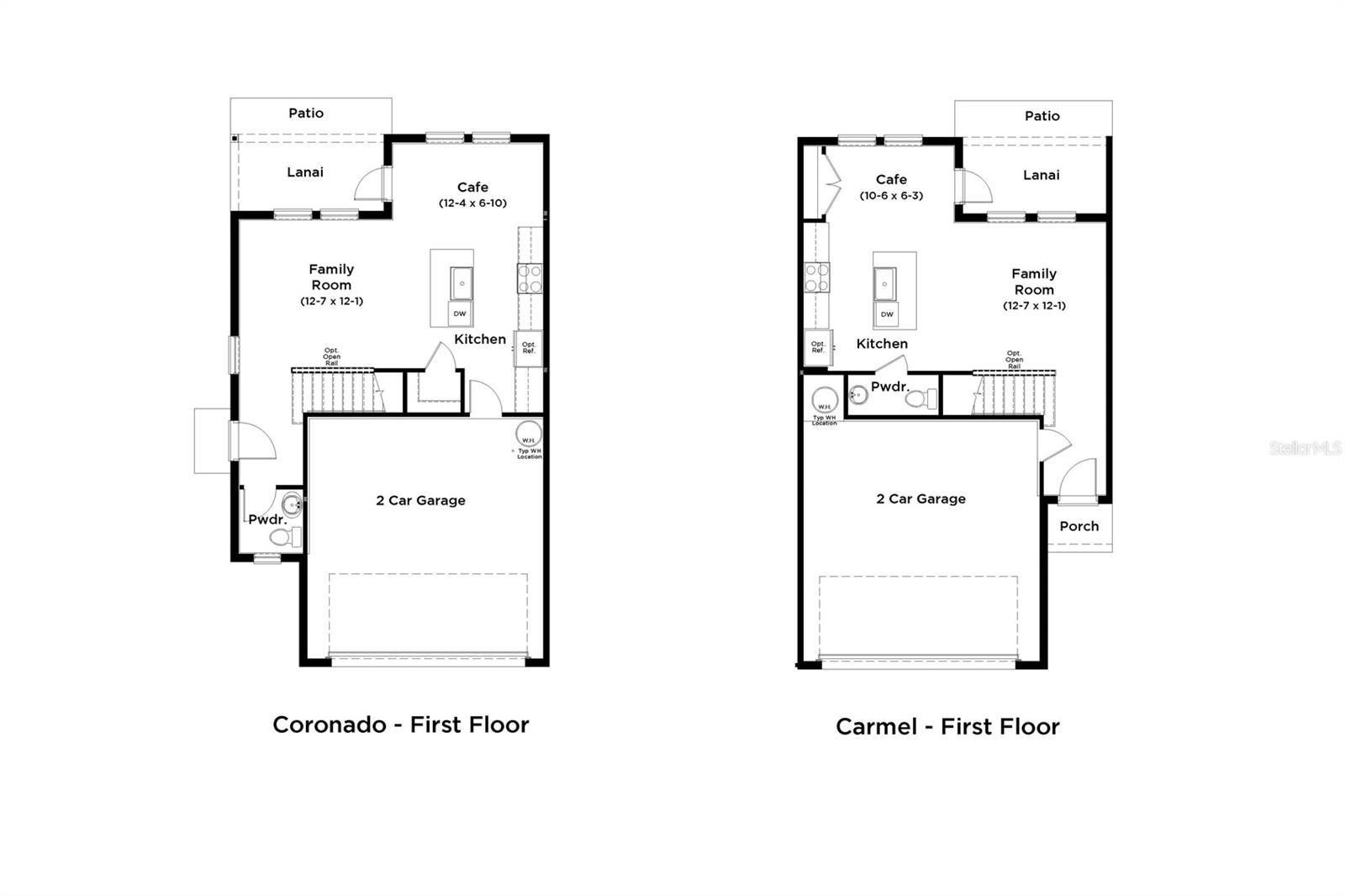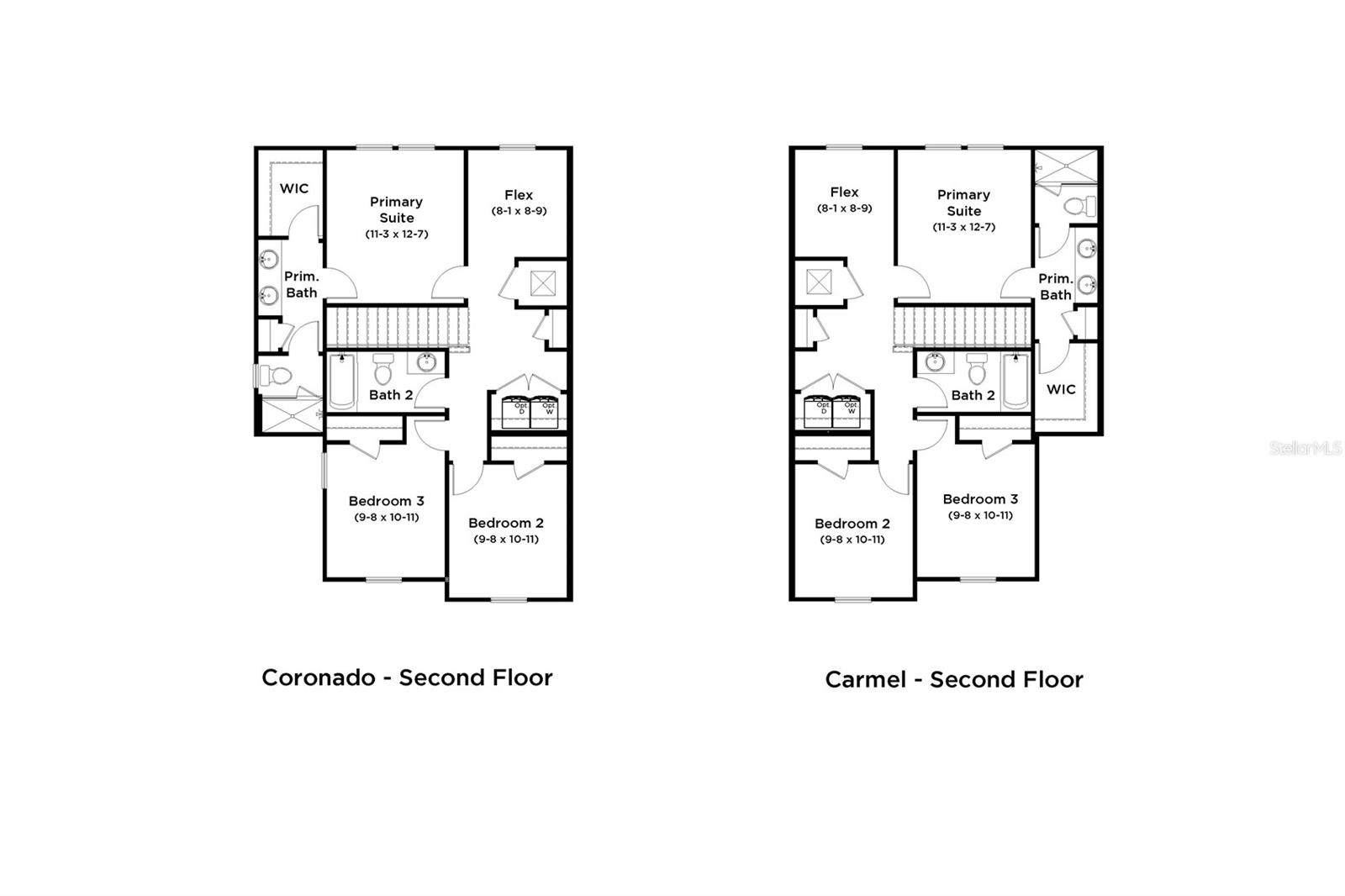


Active
6450 HORSESHOE LANE WAY
$354,590
Features:
Property Details
Remarks
Under Construction. Welcome to the Coronado floor plan at Cyrene at Harmony – where style, comfort, and functionality come together in this beautifully designed townhome! This 3-bedroom, 2.5-bathroom corner unit offers exceptional natural light and a spacious, open layout that’s perfect for modern living. As you enter, you're greeted by sleek tile flooring throughout the first floor, leading into a bright and airy living space. The chef-inspired kitchen features 36" cabinets, quartz countertops, and a large island—perfect for gathering with family and friends. Upstairs, enjoy the flexibility of a loft/flex space—ideal for a home office, playroom, or reading nook. The primary suite is a serene retreat with a walk-in closet, and a luxurious en-suite bathroom that includes dual sinks and a spacious layout. Two additional bedrooms provide plenty of space for family, guests, or hobbies, and share a well-appointed full bathroom conveniently located in the hallway. Step outside to your covered patio, the perfect spot to enjoy morning coffee or unwind in the evening. Being a corner unit, this home is filled with windows, bringing in amazing natural light throughout the day. Located in the desirable Cyrene at Harmony community, this home offers low-maintenance living with upscale finishes in a serene setting.
Financial Considerations
Price:
$354,590
HOA Fee:
250
Tax Amount:
$198.79
Price per SqFt:
$241.88
Tax Legal Description:
CYRENE AT HARMONY PB 34 PGS 109-110 LOT 6
Exterior Features
Lot Size:
2178
Lot Features:
In County, Landscaped, Sidewalk, Paved, Unincorporated
Waterfront:
No
Parking Spaces:
N/A
Parking:
Driveway, Garage Door Opener
Roof:
Shingle
Pool:
No
Pool Features:
N/A
Interior Features
Bedrooms:
3
Bathrooms:
3
Heating:
Central, Electric, Heat Pump
Cooling:
Central Air
Appliances:
Dishwasher, Disposal, Electric Water Heater, Microwave, Range
Furnished:
Yes
Floor:
Carpet, Tile
Levels:
Two
Additional Features
Property Sub Type:
Townhouse
Style:
N/A
Year Built:
2025
Construction Type:
Block, Cement Siding, Concrete, HardiPlank Type, Stucco, Frame
Garage Spaces:
Yes
Covered Spaces:
N/A
Direction Faces:
Northwest
Pets Allowed:
No
Special Condition:
None
Additional Features:
Irrigation System, Rain Gutters, Sidewalk, Sprinkler Metered
Additional Features 2:
No short term rentals.
Map
- Address6450 HORSESHOE LANE WAY
Featured Properties