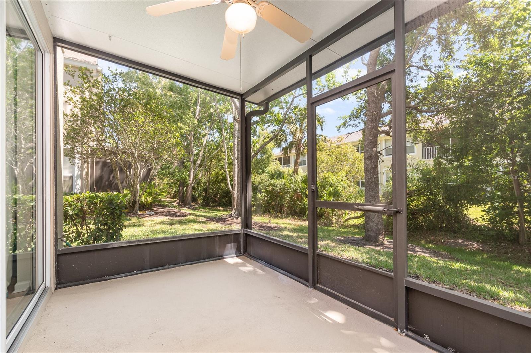
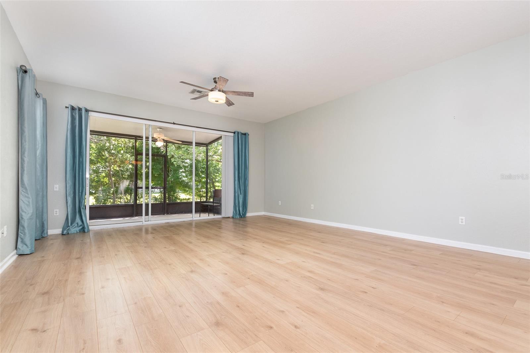
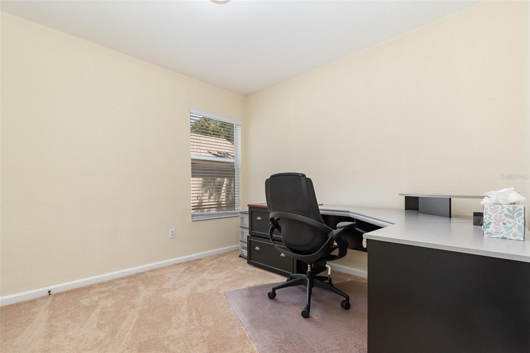
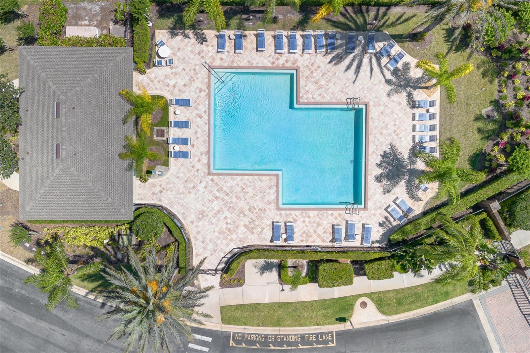
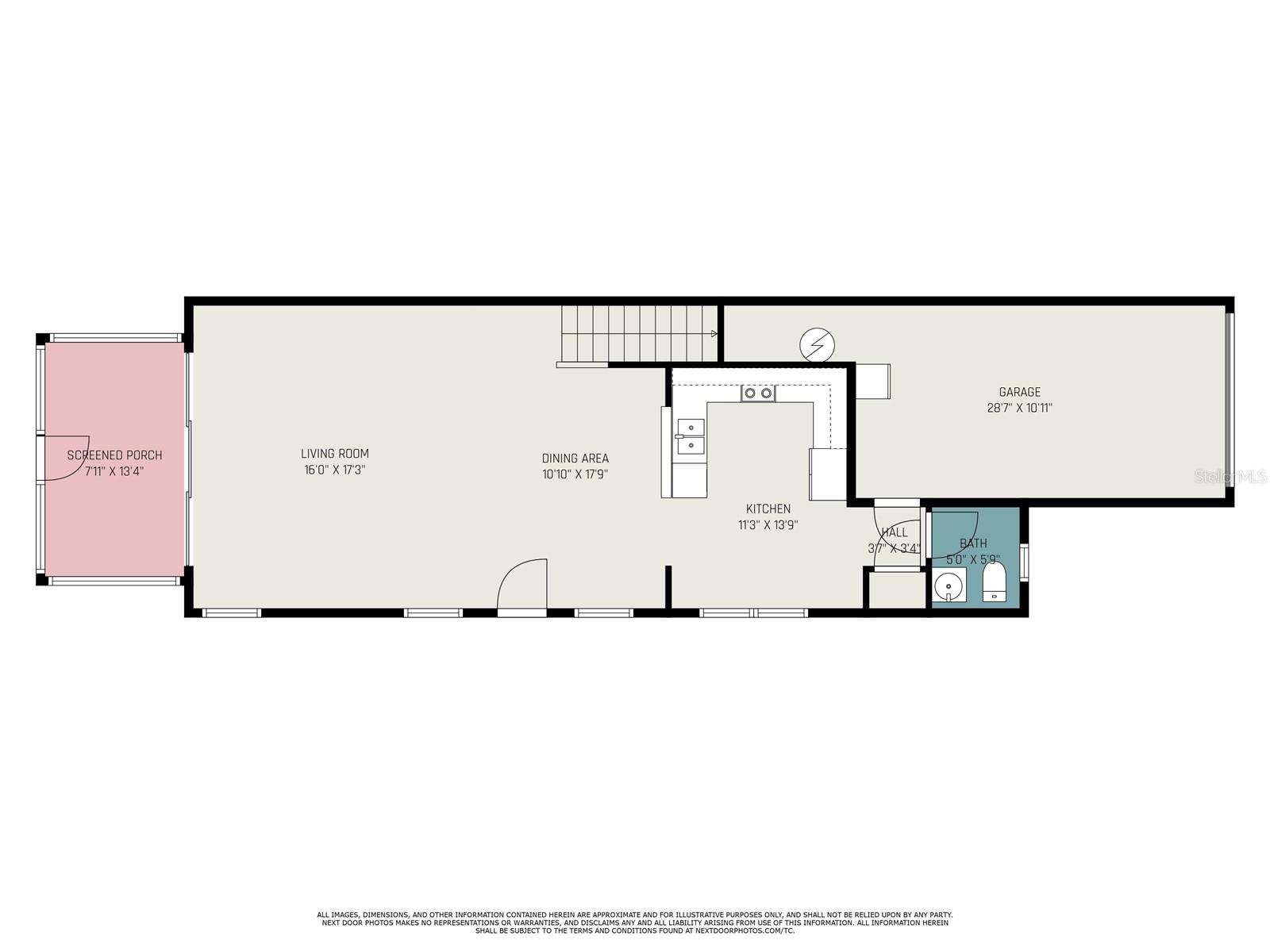
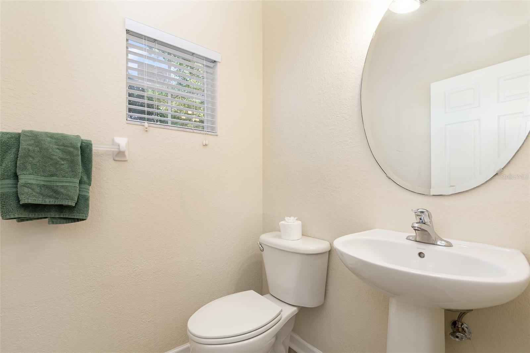
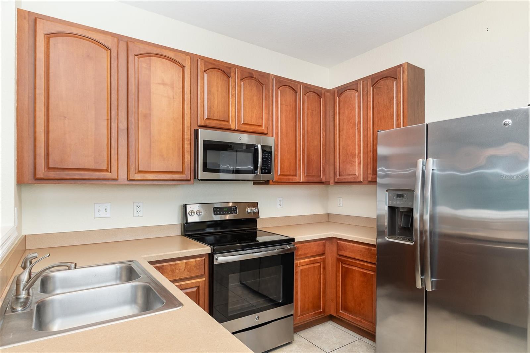
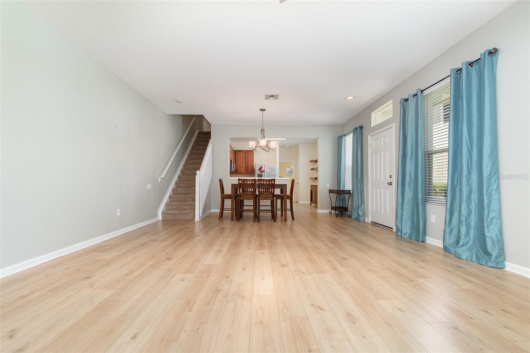
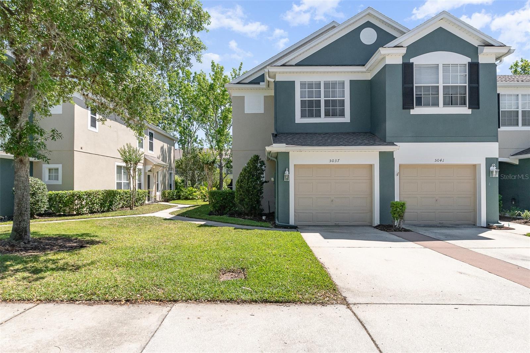
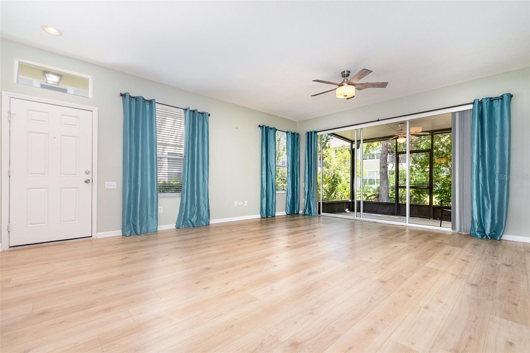
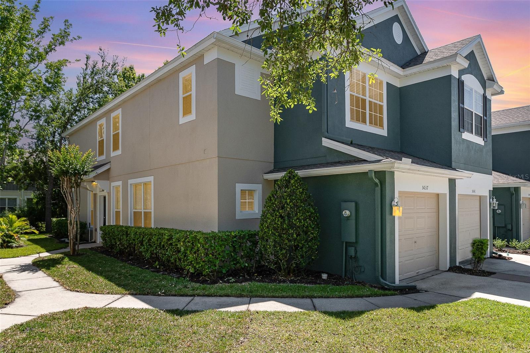
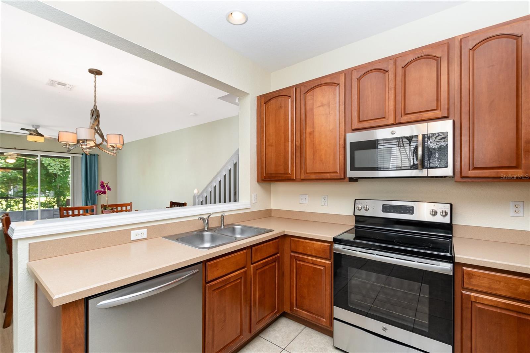
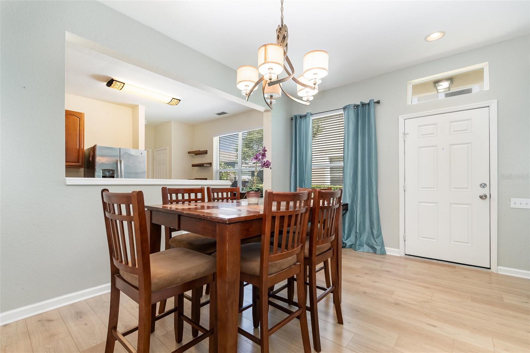
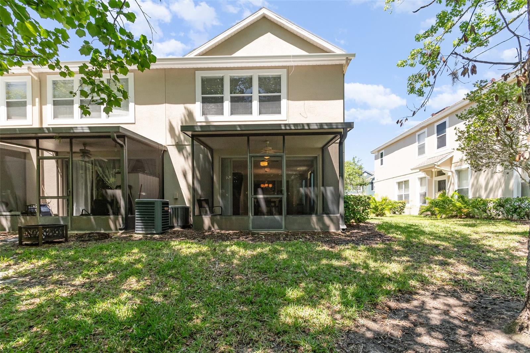
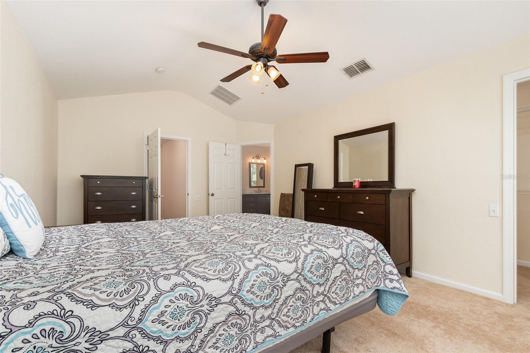
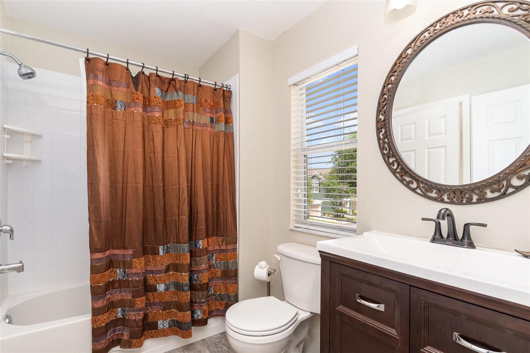
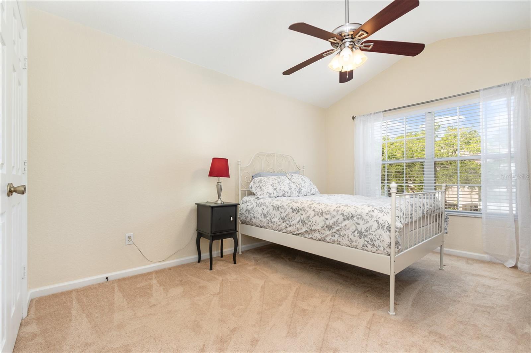
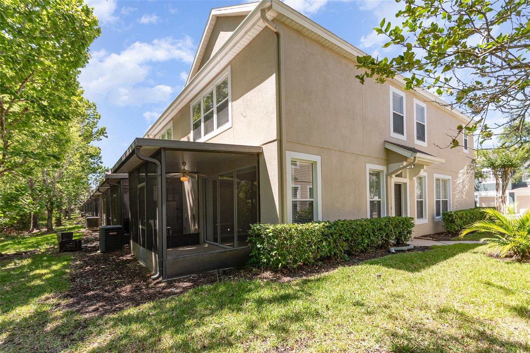
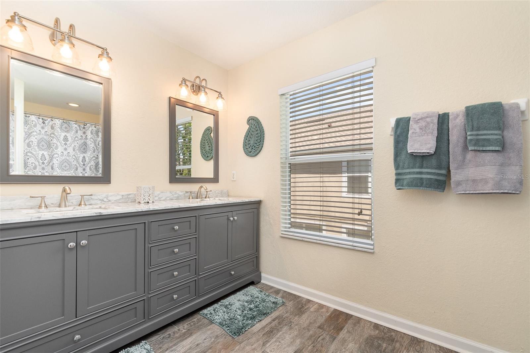
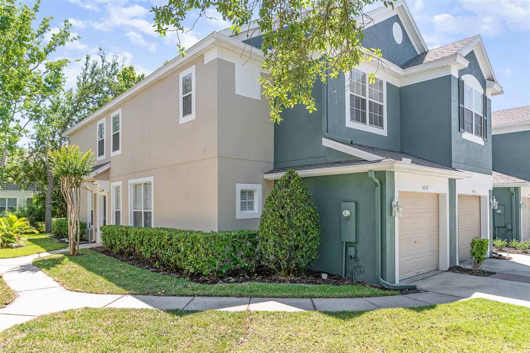
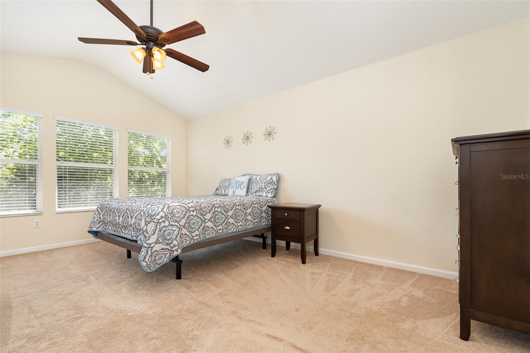
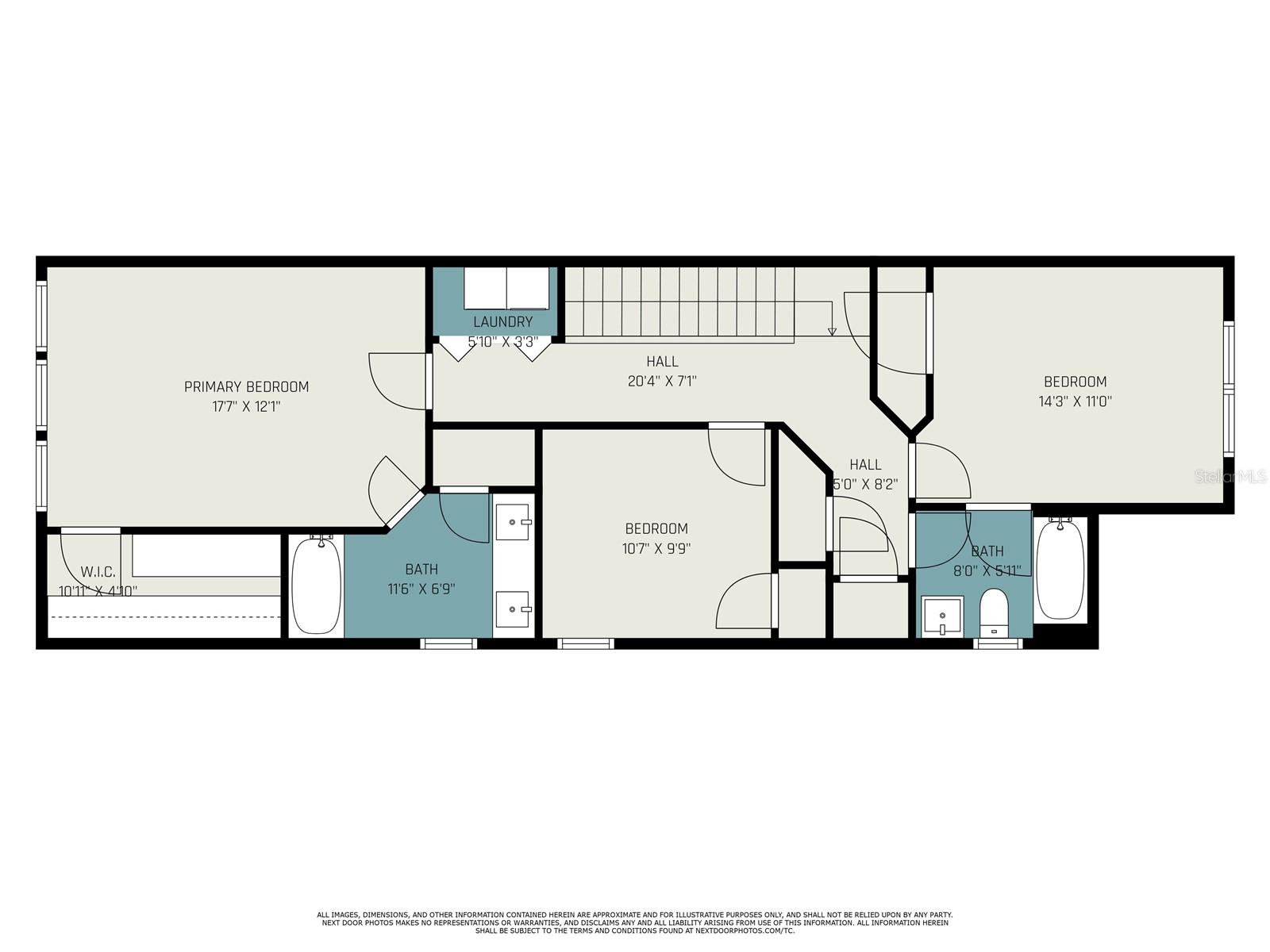
Active
5037 HAWKSTONE DR
$335,000
Features:
Property Details
Remarks
Beautifully updated 3-bedroom, 2.5-bath townhome in the highly desirable gated community of Dunwoody. This move-in-ready home features a spacious open floor plan that integrates the living, dining, and kitchen areas, creating an inviting atmosphere for family gatherings or entertaining friends. Step inside to discover beautiful new flooring downstairs. The living room offers plenty of space for relaxation. Kitchen features stainless steel appliances and lots of storage. For convenience there is a half bathroom downstairs and laundry room upstairs. The master suite is a private sanctuary with a walk-in closet and a gorgeous updated bathroom featuring dual vanities. Nice size guest bedrooms with a beautiful updated guest bathroom. Relax on the private screened-in back porch, ideal for outdoor enjoyment year-round. Additional highlights include a 1-car garage and access to the community pool. Roof was replaced in 2023 and exterior paint in 2024. The community offers an inviting community pool and spectrum internet is included. Conveniently located near major highways, 417, I-4, shopping, and dining. Don’t miss your chance to call this gem your home and experience everything it has to offer! Welcome home!
Financial Considerations
Price:
$335,000
HOA Fee:
241.64
Tax Amount:
$1844.93
Price per SqFt:
$203.4
Tax Legal Description:
LOT 33 DUNWOODY COMMONS PHASE 1 PB 63 PGS 52 & 53
Exterior Features
Lot Size:
1976
Lot Features:
N/A
Waterfront:
No
Parking Spaces:
N/A
Parking:
N/A
Roof:
Shingle
Pool:
No
Pool Features:
N/A
Interior Features
Bedrooms:
3
Bathrooms:
3
Heating:
Central
Cooling:
Central Air
Appliances:
Dryer, Microwave, Range, Refrigerator, Washer
Furnished:
No
Floor:
Carpet, Laminate, Tile
Levels:
Two
Additional Features
Property Sub Type:
Townhouse
Style:
N/A
Year Built:
2004
Construction Type:
Block
Garage Spaces:
Yes
Covered Spaces:
N/A
Direction Faces:
North
Pets Allowed:
Yes
Special Condition:
None
Additional Features:
Sliding Doors
Additional Features 2:
Please verify with the HOA.
Map
- Address5037 HAWKSTONE DR
Featured Properties