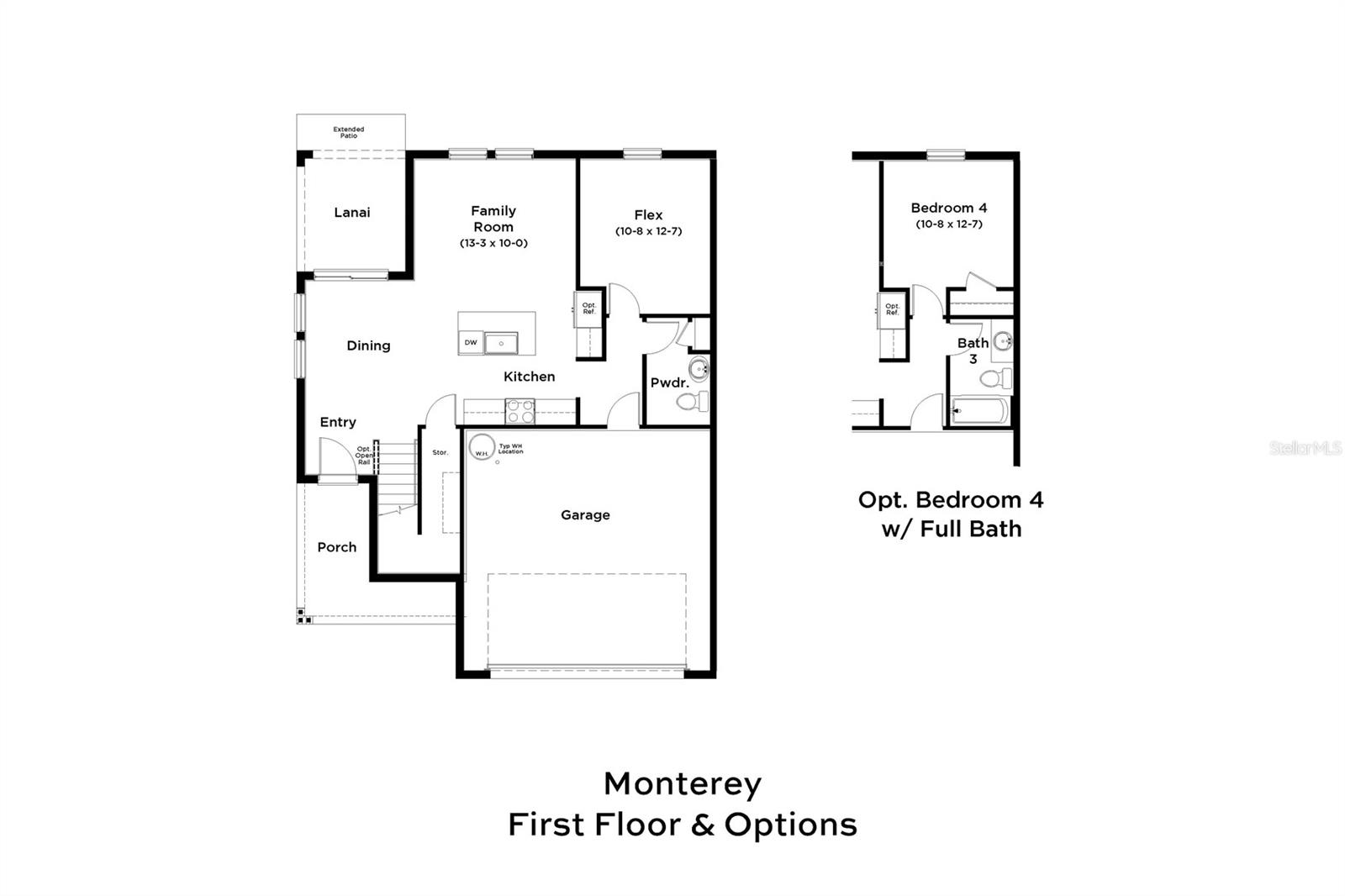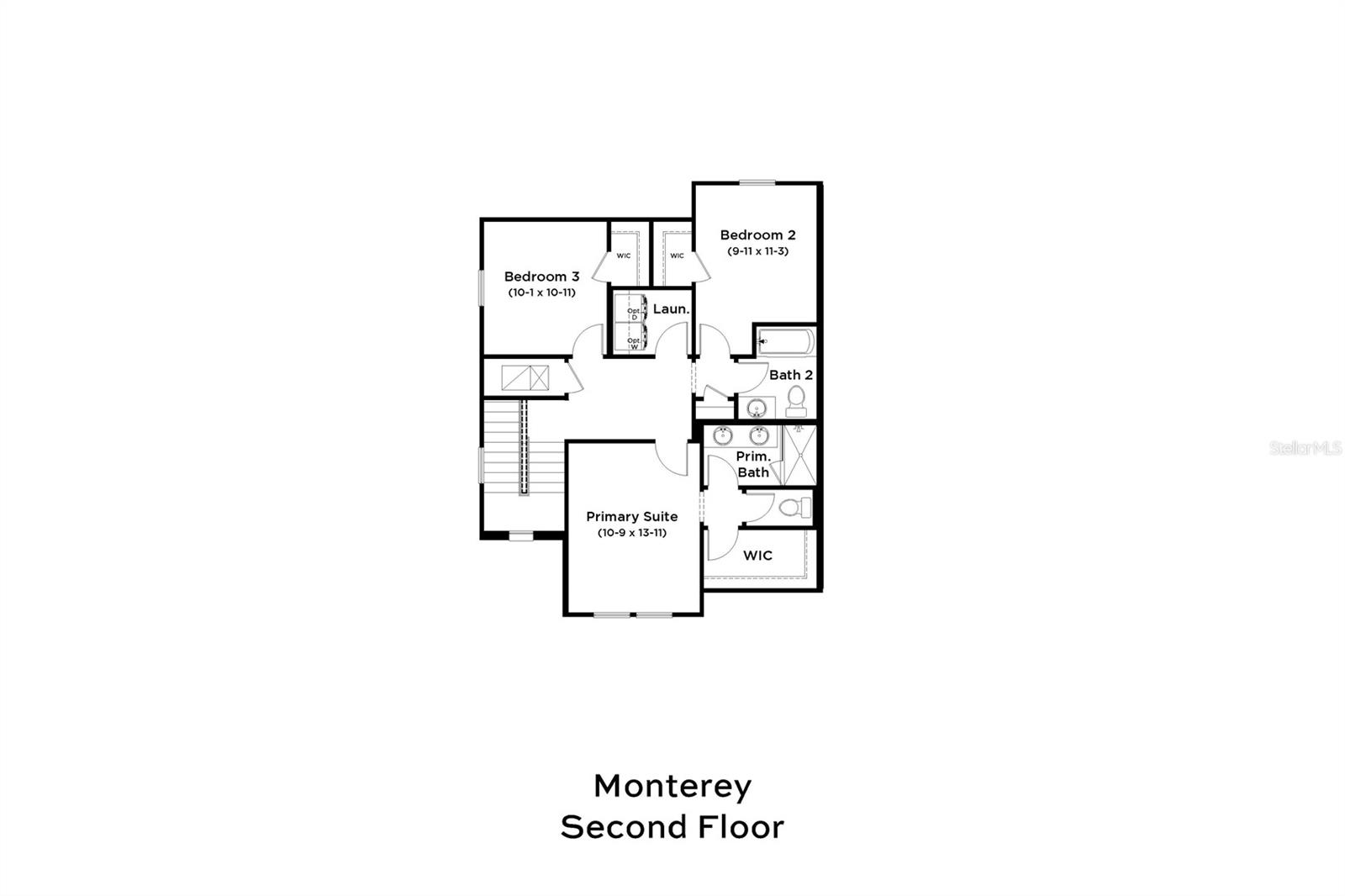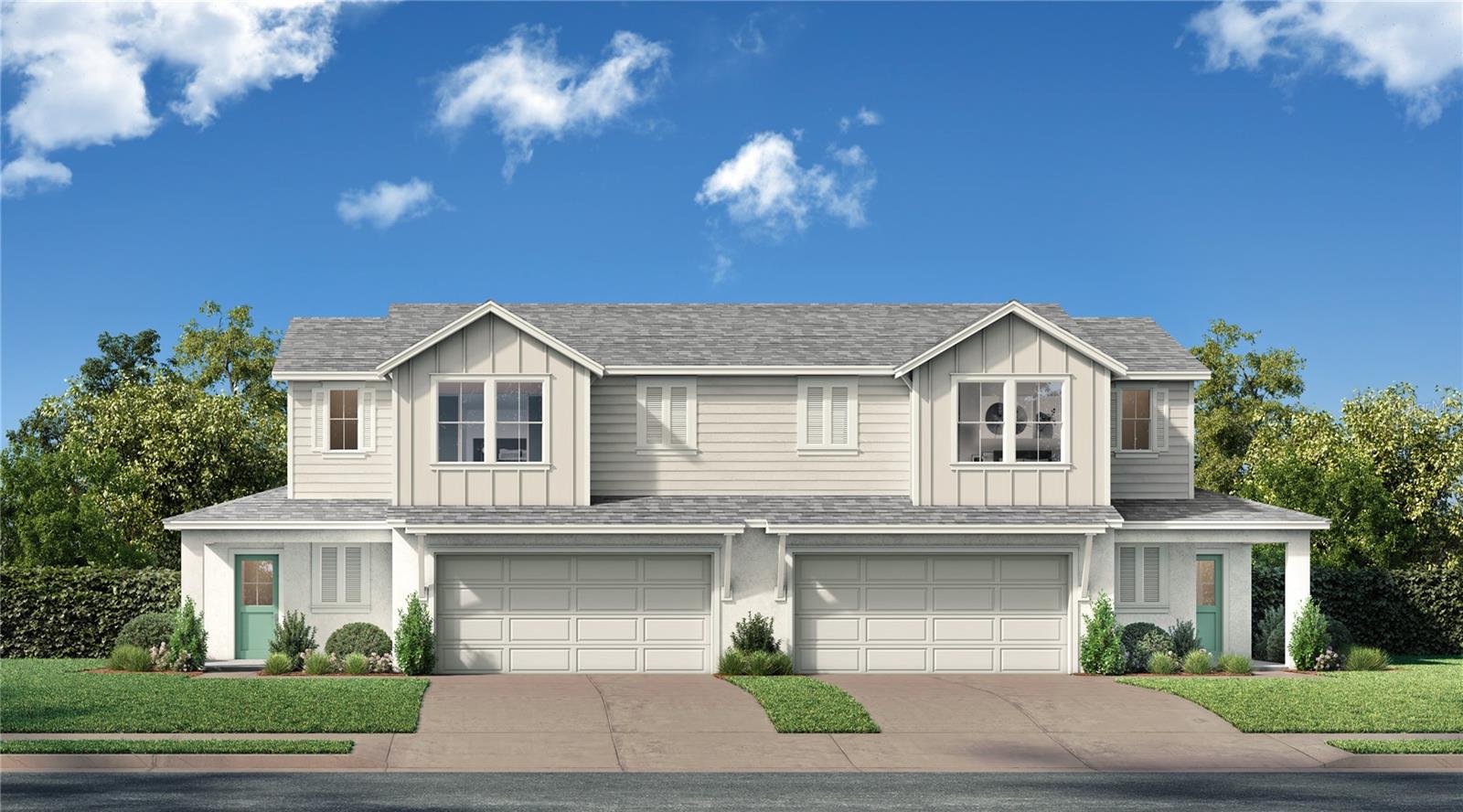


Active
6442 HORSESHOE LANE WAY
$378,240
Features:
Property Details
Remarks
Under Construction. Spacious and beautifully designed, the Monterey floor plan at Cyrene at Harmony is the perfect blend of comfort and style! This 4-bedroom, 3-bathroom corner unit townhome offers a thoughtfully designed layout with one bedroom and a full bath on the first floor—ideal for guests, a home office, or multigenerational living. Enjoy the light and airy open-concept main living space, featuring a contemporary kitchen with quartz countertops, upgraded cabinetry, and a generous island that opens to the dining and family areas—perfect for entertaining or everyday life. Step out to the covered lanai and enjoy peaceful outdoor living in this quiet, well-planned community. Upstairs, you’ll find a spacious primary suite with a walk-in closet and a private en-suite bath, along with two additional bedrooms and a convenient upstairs laundry room. This corner unit also includes a 2-car garage, offering plenty of space and storage. Located in the beautiful Cyrene at Harmony community, this home combines stylish finishes with smart functionality in a serene, family-friendly setting. Don’t miss out on this move-in-ready townhome—schedule your tour today!
Financial Considerations
Price:
$378,240
HOA Fee:
250
Tax Amount:
$198.79
Price per SqFt:
$225.28
Tax Legal Description:
CYRENE AT HARMONY PB 34 PGS 109-110 LOT 4
Exterior Features
Lot Size:
3049
Lot Features:
Corner Lot, In County, Landscaped, Sidewalk, Paved, Unincorporated
Waterfront:
No
Parking Spaces:
N/A
Parking:
Driveway, Garage Door Opener
Roof:
Shingle
Pool:
No
Pool Features:
N/A
Interior Features
Bedrooms:
4
Bathrooms:
3
Heating:
Central, Electric, Heat Pump
Cooling:
Central Air
Appliances:
Dishwasher, Disposal, Electric Water Heater, Microwave, Range
Furnished:
Yes
Floor:
Carpet, Tile
Levels:
Two
Additional Features
Property Sub Type:
Townhouse
Style:
N/A
Year Built:
2025
Construction Type:
Block, Brick, Cement Siding, Concrete, HardiPlank Type, Stucco, Frame
Garage Spaces:
Yes
Covered Spaces:
N/A
Direction Faces:
East
Pets Allowed:
No
Special Condition:
None
Additional Features:
Rain Gutters, Sidewalk, Sprinkler Metered
Additional Features 2:
No short term rentals.
Map
- Address6442 HORSESHOE LANE WAY
Featured Properties