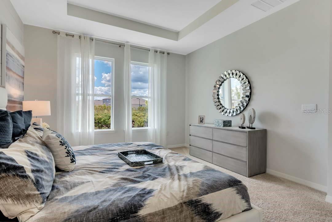
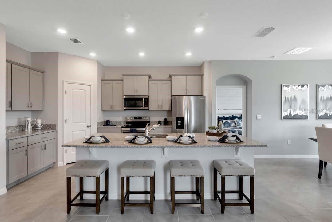
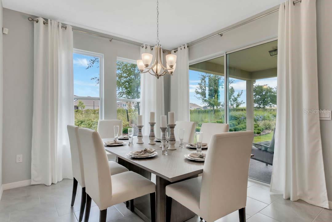
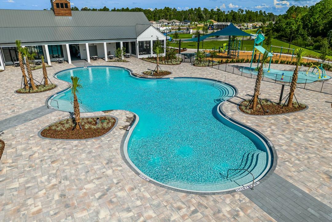
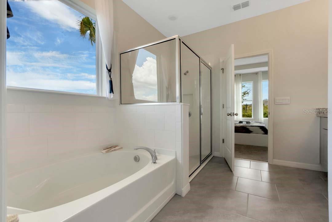
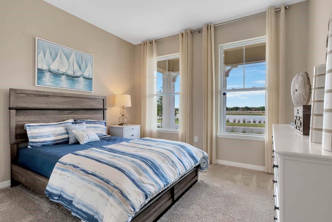
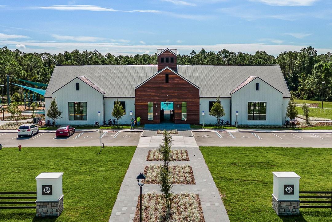
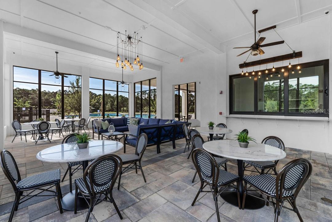
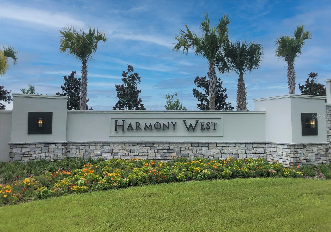
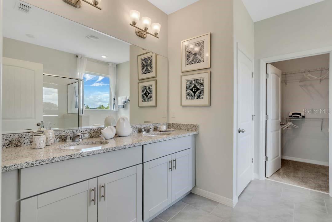
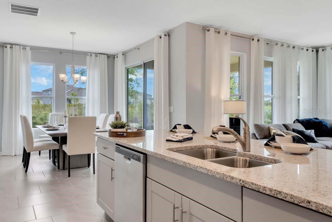
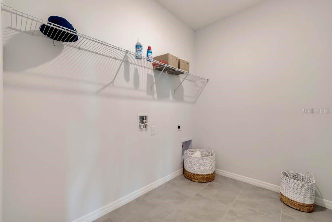
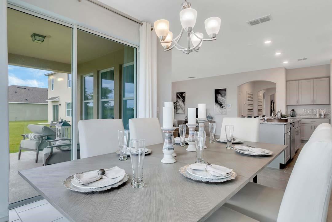
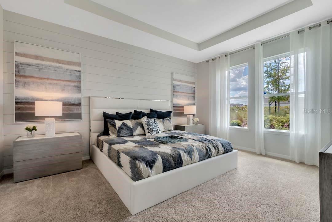
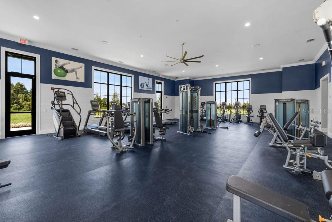
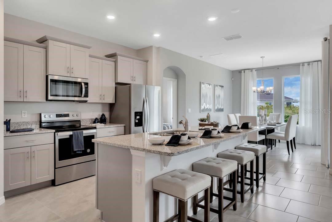
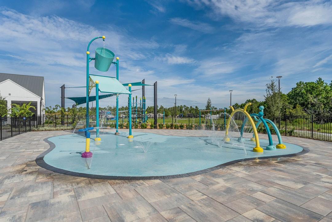
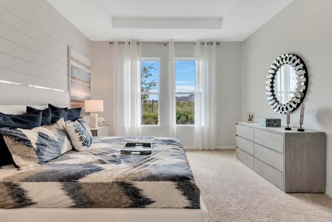
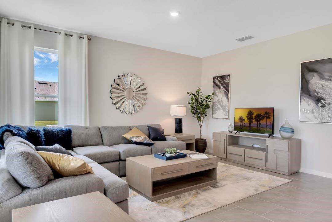
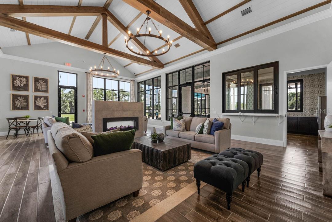
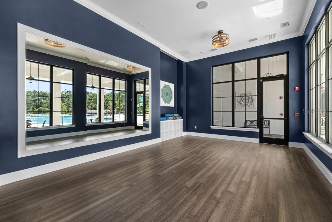
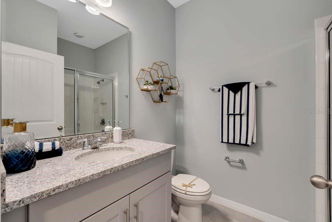
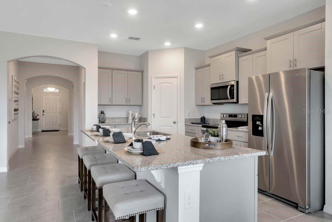
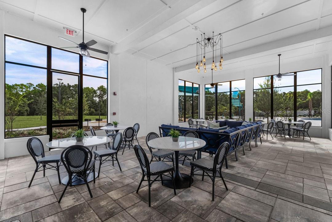
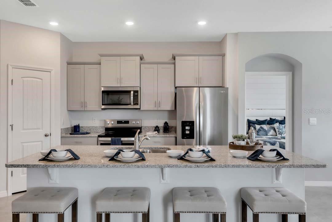
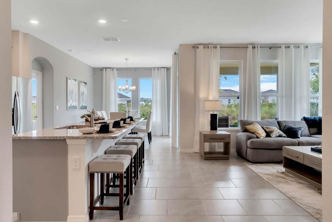
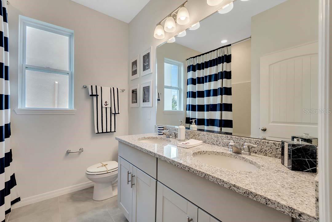
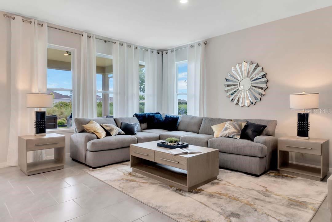
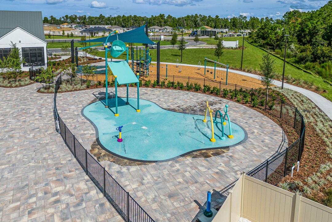
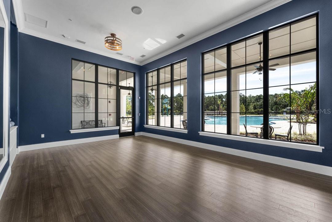
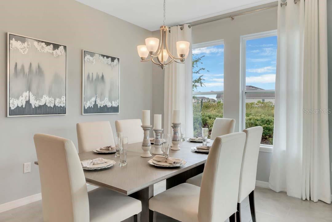
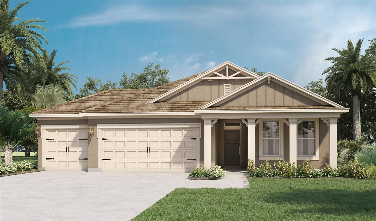
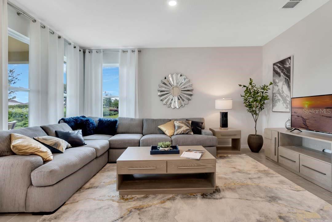
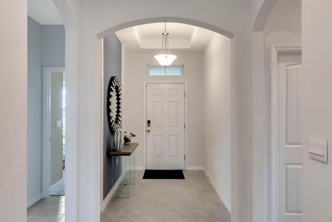
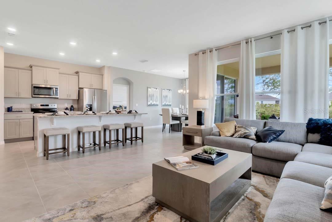
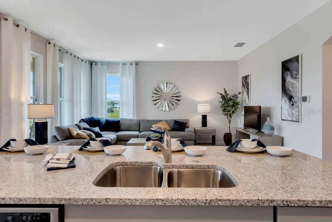
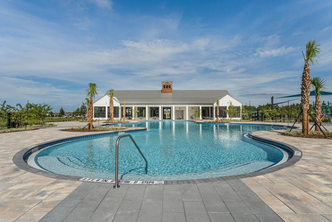
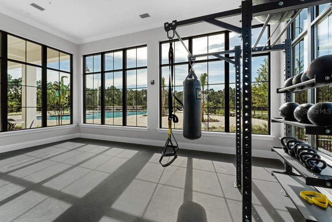
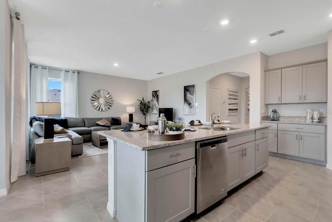
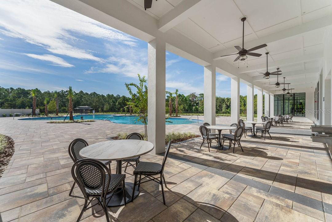
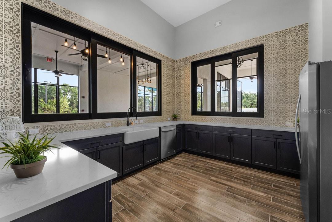
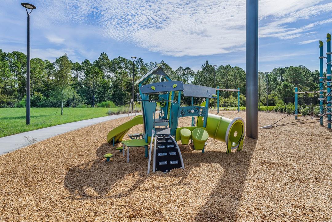
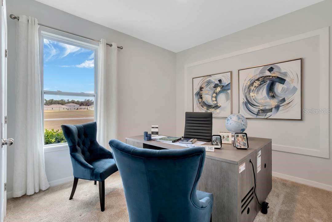
Active
7225 NOTTINGHAM REEL CT
$484,990
Features:
Property Details
Remarks
Under Construction. Harmony West presents the Robinson. This amazing one-story home has an elevated designed with elegant exteriors and high-end features. This spacious all concrete block construction single-family home features 4 bedrooms and 3 baths. As you enter the foyer you are greeted with two guest bedrooms and guest bathroom with double vanity sinks. Customize this space with replacing bedroom 3 with a Den complete with French doors for privacy. Bedroom 2 and an additional full bathroom are located off the entrance of the garage. Farther down the hallway, you are greeted with a linen closet and laundry room with doors for privacy. The well-appointed gourmet kitchen overlooks the living area, dining room, and outdoor lanai. This popular single-family home features a granite countertops stainless steel appliances, spacious pantry and crown molding cabinetry. Bedroom one, located off the living space in the back of the home for privacy. The bedroom one-bathroom impresses with double bowl vanity, separate shower and tub space and spacious walk-in closet. Like all homes in Harmony West, the Robinson includes a Home is Connected smart home technology package which allows you to control your home with your smart device while near or away. This home is open for self-touring 7 days a week. *Photos are of similar model but not that of exact house. Pictures, photographs, colors, features, and sizes are for illustration purposes only and will vary from the homes as built. Home and community information including pricing, included features, terms, availability and amenities are subject to change and prior sale at any time without notice or obligation. Please note that no representations or warranties are made regarding school districts or school assignments; you should conduct your own investigation regarding current and future schools and school boundaries.*
Financial Considerations
Price:
$484,990
HOA Fee:
133
Tax Amount:
$0
Price per SqFt:
$230.07
Tax Legal Description:
VILLAGES AT HARMONY PH 2E & 2F PB 36 PGS 8-15 LOT 13
Exterior Features
Lot Size:
8120
Lot Features:
N/A
Waterfront:
No
Parking Spaces:
N/A
Parking:
N/A
Roof:
Shingle
Pool:
No
Pool Features:
N/A
Interior Features
Bedrooms:
4
Bathrooms:
3
Heating:
Central, Electric
Cooling:
Central Air
Appliances:
Dishwasher, Disposal, Range
Furnished:
Yes
Floor:
Carpet, Ceramic Tile
Levels:
One
Additional Features
Property Sub Type:
Single Family Residence
Style:
N/A
Year Built:
2025
Construction Type:
Block, Stucco
Garage Spaces:
Yes
Covered Spaces:
N/A
Direction Faces:
Northeast
Pets Allowed:
No
Special Condition:
None
Additional Features:
Sidewalk, Sliding Doors, Sprinkler Metered
Additional Features 2:
See Docs
Map
- Address7225 NOTTINGHAM REEL CT
Featured Properties