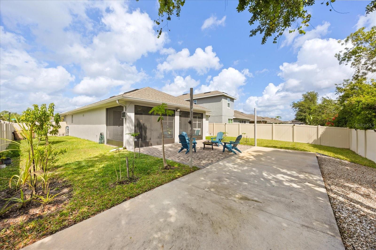
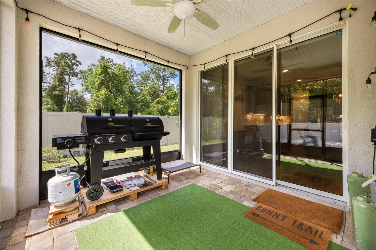
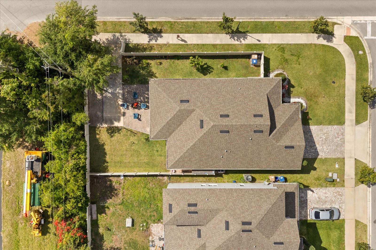
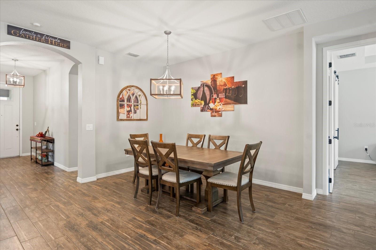
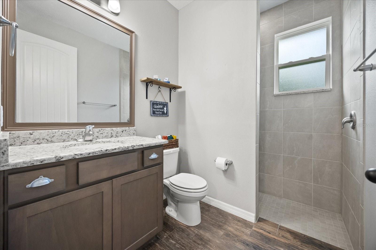
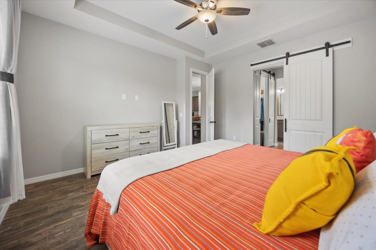
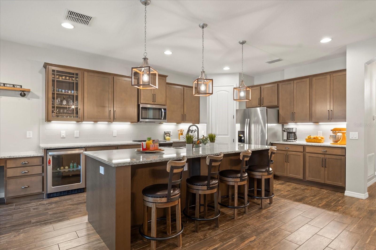
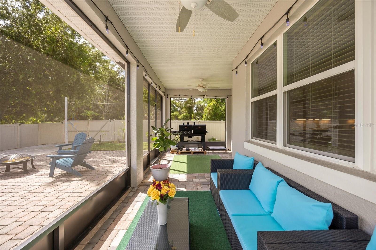
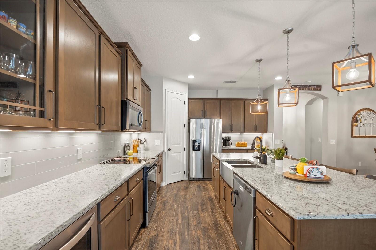
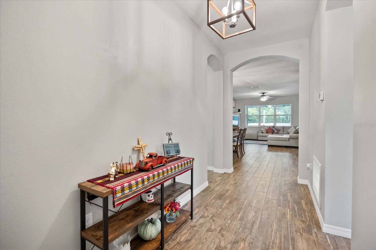
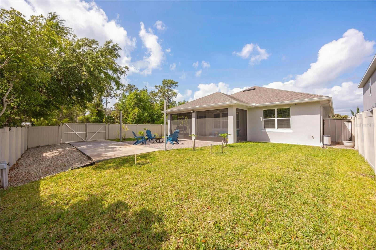
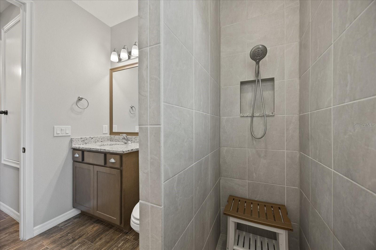
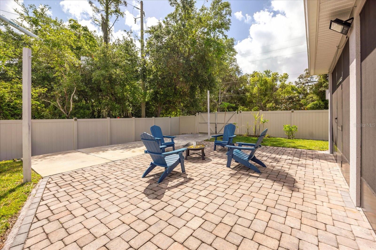
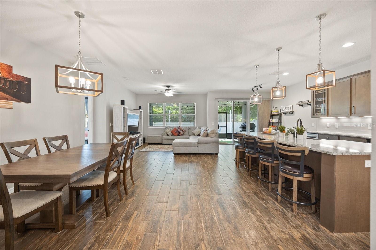
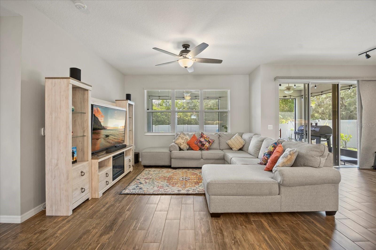
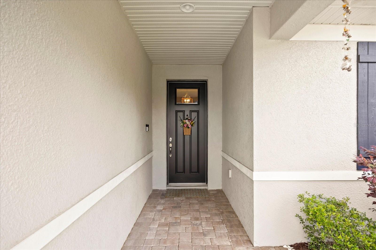
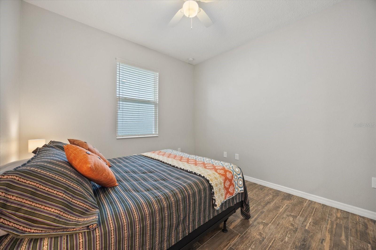
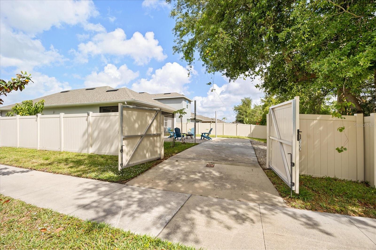
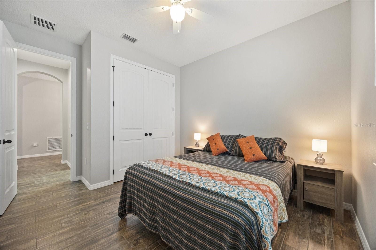
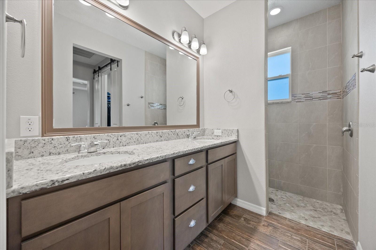
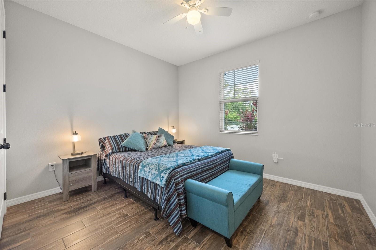
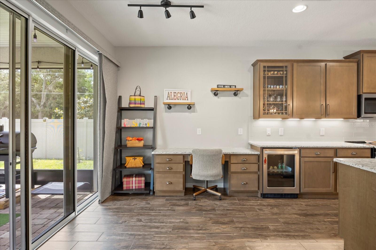
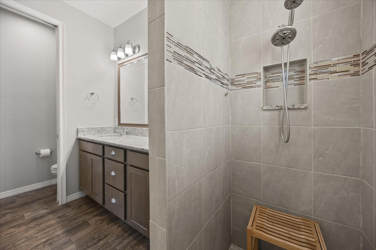
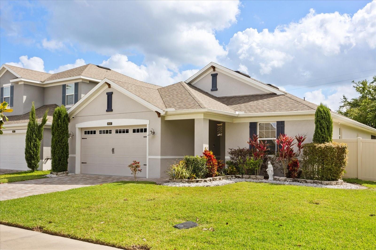
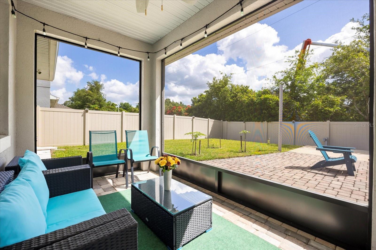
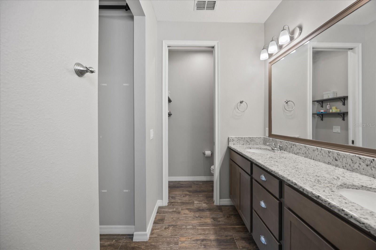
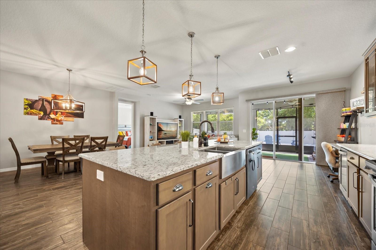
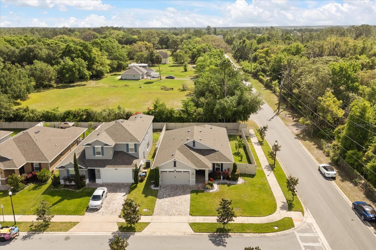
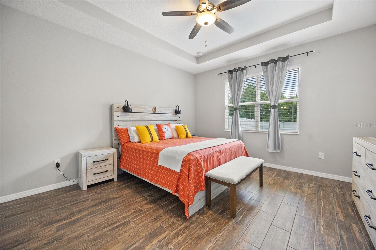
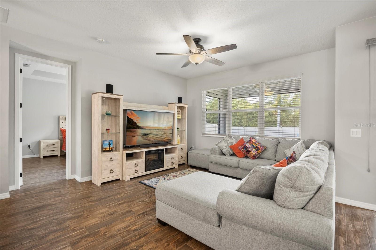
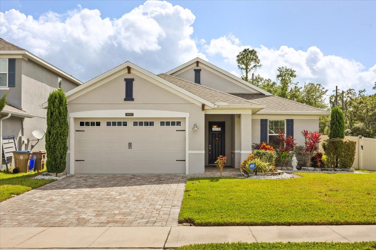
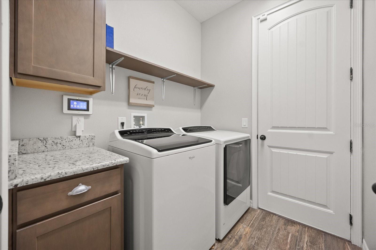
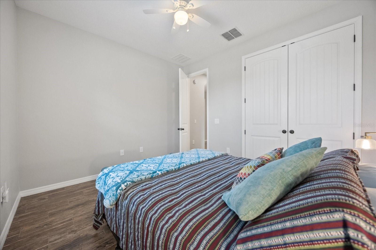
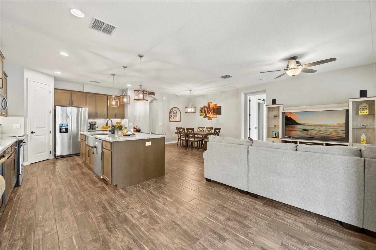
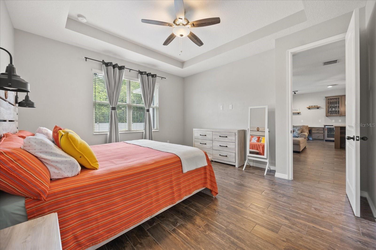
Active
951 CUTKE RD
$430,000
Features:
Property Details
Remarks
This beautifully maintained corner lot home in the peaceful and welcoming neighborhood of Wiggins Reserve is a must-see! Featuring a spacious split-plan layout, this home offers 3 bedrooms and 2 bathrooms, making it perfect for families or anyone looking for extra space. As you enter, you'll be greeted by stunning wood-like tile floors that lead you to the heart of the home: a large, open kitchen designed with entertaining in mind. The kitchen boasts a massive island, newer appliances, and a beverage cooler, making it ideal for preparing meals or enjoying a drinks with friends and family. The abundance of natural light throughout the home ensures a bright and welcoming atmosphere. The primary bedroom is thoughtfully secluded from the other bedrooms, offering the ultimate privacy. All bedrooms are generously sized and spaced apart for maximum comfort and convenience. The laundry room comes fully equipped with a washer, dryer, and built-in cabinetry for extra storage. The garage is enhanced with special flooring that makes it easy to keep clean. Outdoors, the large fenced backyard is perfect for pets, for entertaining or relaxing. A double gate opens up to a concrete pad, ideal for parking your RV or boat. For added convenience, an RV electrical connection is also available. Need Storage?? a shed is also included with this home! Don't miss out on the chance to make this stunning home yours. Schedule a showing today and become the next proud owner in the friendly, quiet neighborhood of Wiggins Reserve!
Financial Considerations
Price:
$430,000
HOA Fee:
250
Tax Amount:
$4710
Price per SqFt:
$250
Tax Legal Description:
WIGGINS RESERVE PB 27 PG 41 LOT 20
Exterior Features
Lot Size:
7841
Lot Features:
N/A
Waterfront:
No
Parking Spaces:
N/A
Parking:
N/A
Roof:
Shingle
Pool:
No
Pool Features:
N/A
Interior Features
Bedrooms:
3
Bathrooms:
2
Heating:
Central
Cooling:
Central Air
Appliances:
Dishwasher, Disposal, Dryer, Electric Water Heater, Microwave, Range, Refrigerator, Washer, Wine Refrigerator
Furnished:
No
Floor:
Tile
Levels:
One
Additional Features
Property Sub Type:
Single Family Residence
Style:
N/A
Year Built:
2020
Construction Type:
Block
Garage Spaces:
Yes
Covered Spaces:
N/A
Direction Faces:
West
Pets Allowed:
No
Special Condition:
None
Additional Features:
Rain Gutters, Sidewalk, Sliding Doors, Sprinkler Metered
Additional Features 2:
Buyer must verify with HOA
Map
- Address951 CUTKE RD
Featured Properties