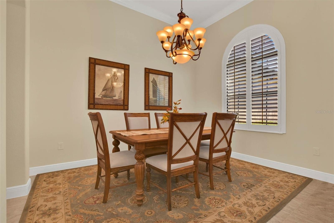
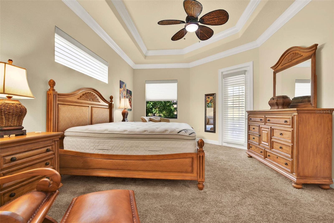
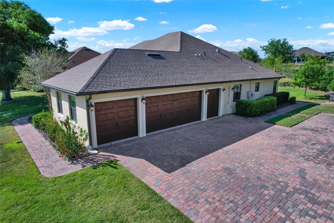
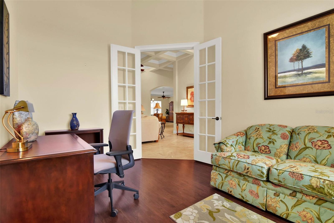
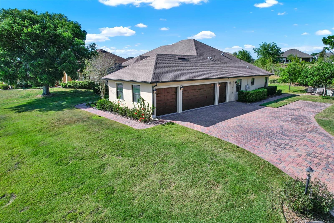
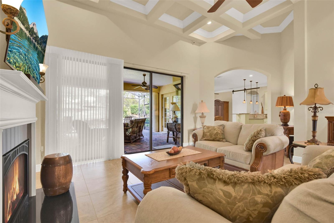
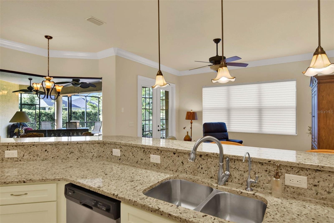
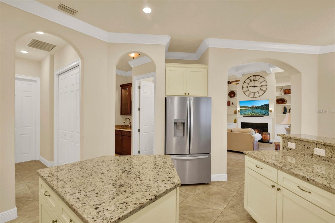
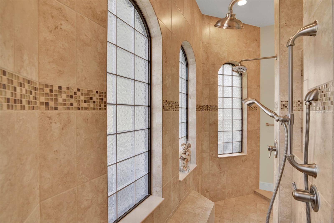
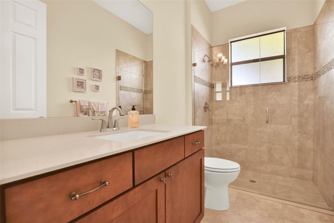
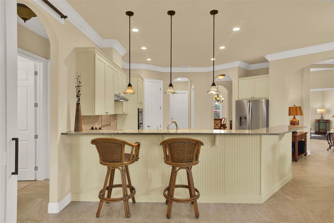
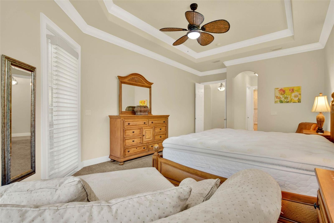
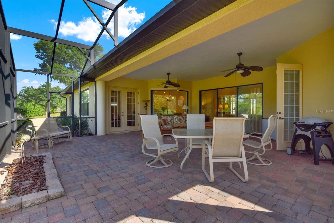

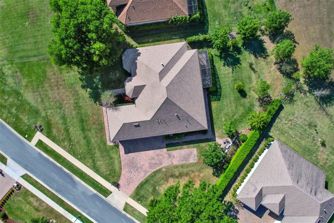
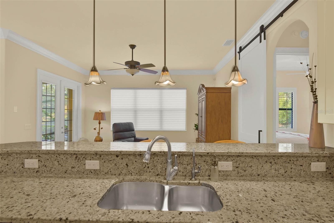
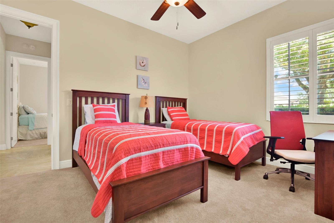
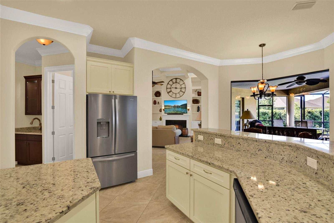
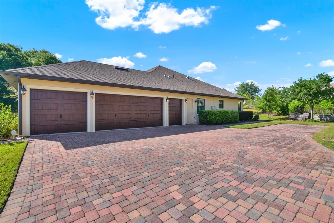
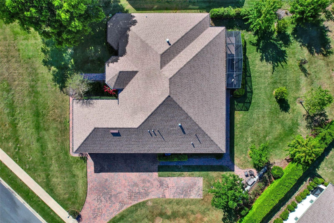
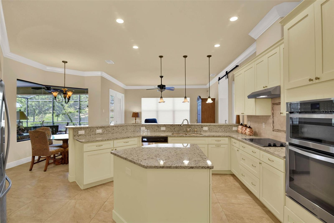
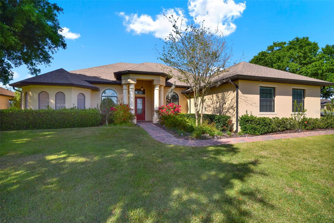
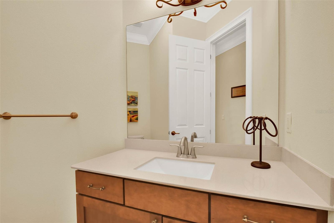
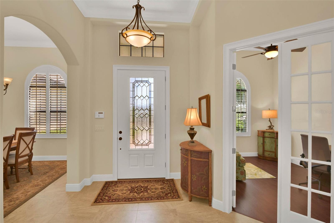
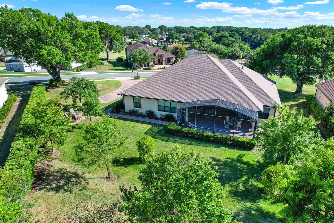
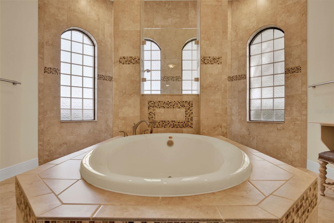
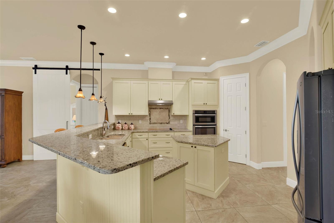
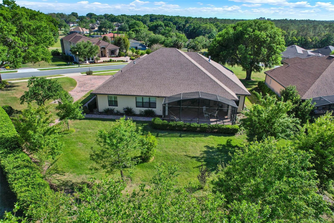
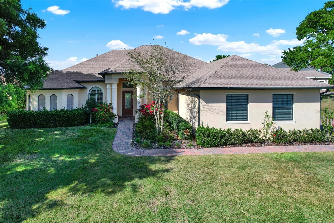
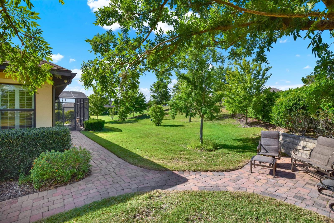
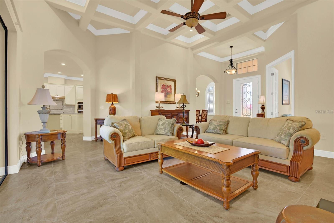
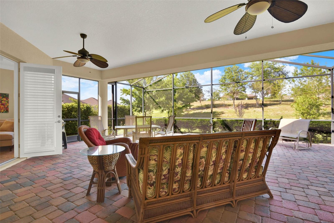
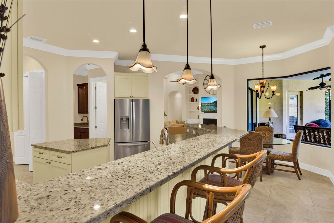
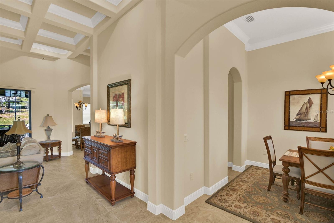
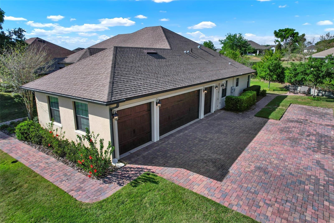
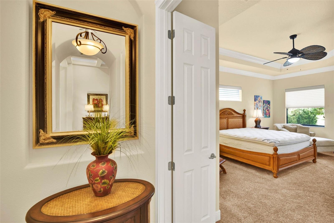
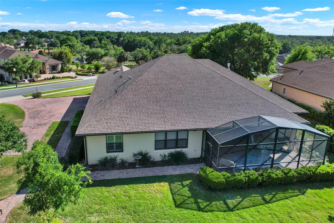
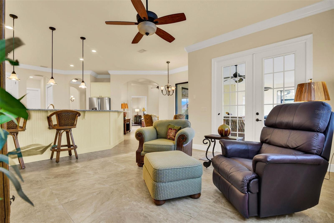
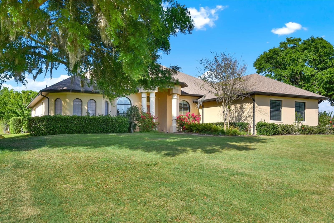
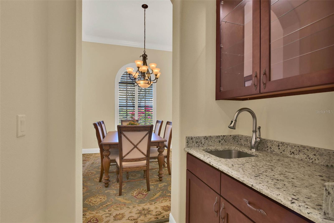
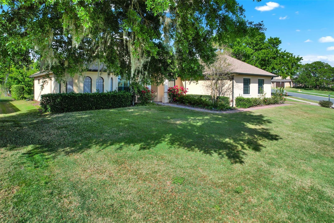
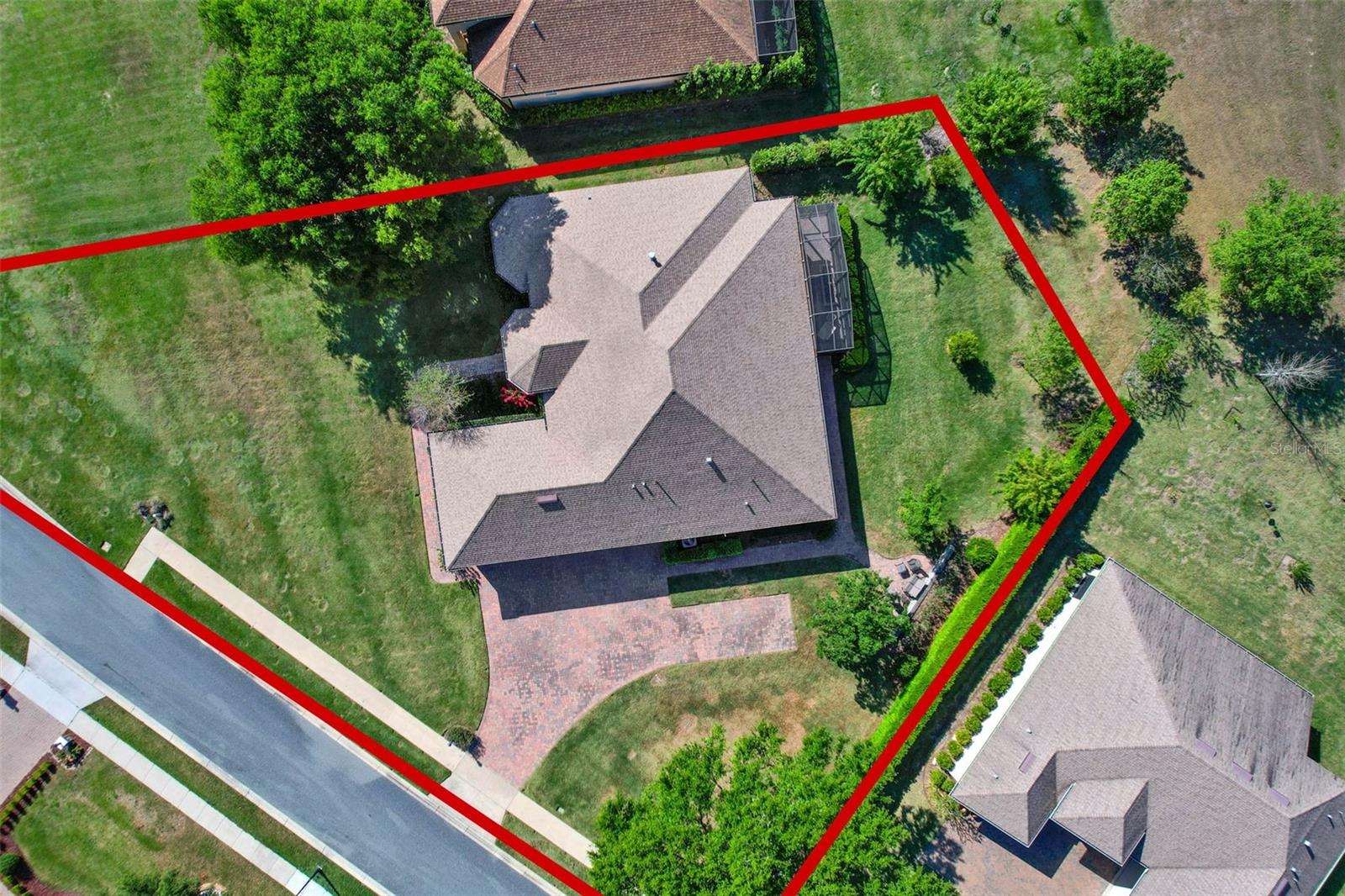
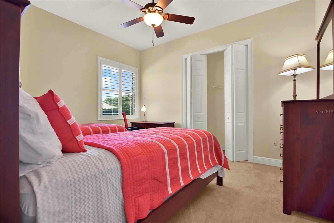
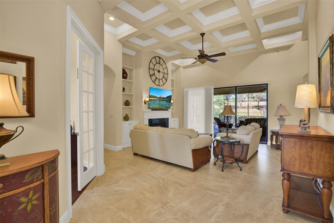
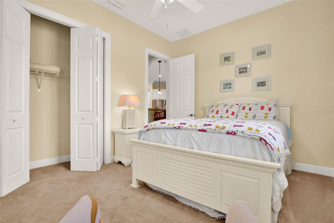
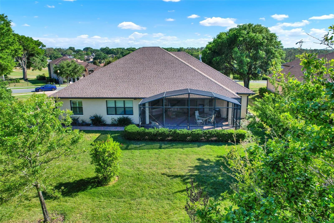
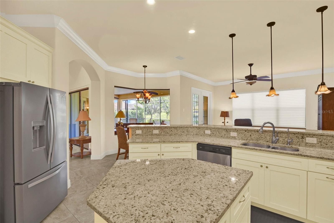
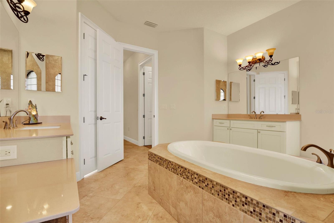
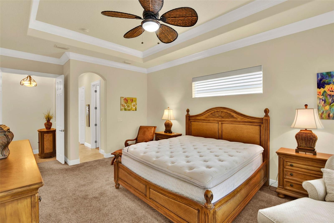
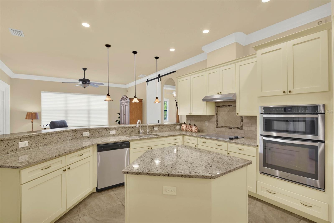
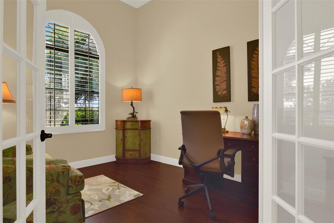

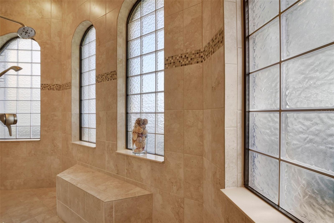
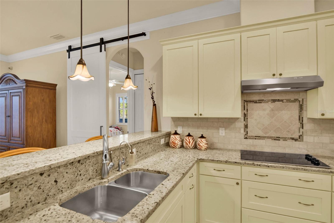
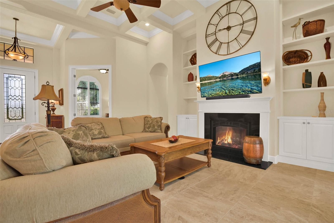
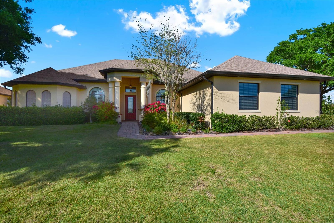
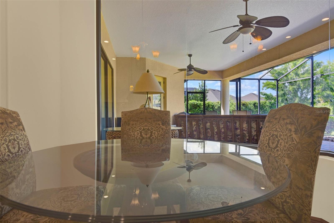
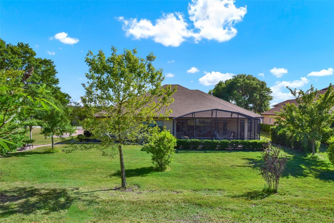
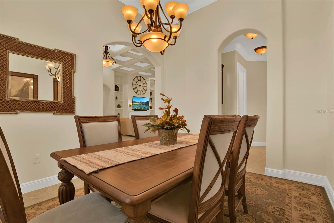
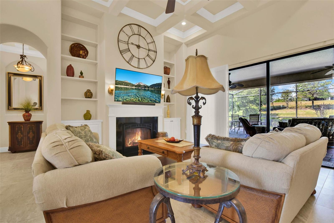
Active
39705 GROVE HTS
$640,000
Features:
Property Details
Remarks
3-CAR PLUS GOLF CART GARAGE HOME! Step into luxury with this stunning, fully furnished, breathtaking views of the rolling hills and golf course. From the moment you walk through the custom beveled glass door into the grand foyer, you’ll know you’ve found your dream home—just bring your toothbrush and move right in! The spacious Great Room, featuring a cozy gas fireplace, custom wood cabinetry, and coffered ceilings, creates the perfect setting for relaxation and entertaining. The kitchen is a true masterpiece, with abundant custom cabinetry, granite countertops, a center island, and two pantries (one walk-in and one double closet). Appliances that are included are a refrigerator, smooth-top range, wall oven, dishwasher, disposal, and built-in microwave. The kitchen seamlessly flows into the breakfast area and family room, making it perfect for both casual and formal gatherings. The Den/Office with double French doors provides a quiet retreat, while a half bath for guests adds an extra touch of luxury. The inside laundry room, with built-in sink, comes with a washer and dryer for your convenience. The opulent master suite features double door entry, two walk-in closets, and a tray ceiling with crown molding. Indulge in the spa-like master bath, complete with a 7-foot soaking tub, a walk-through shower for two, and dual raised vanities. The split floor plan ensures privacy, with a custom sliding door leading to the spacious second and third bedrooms. The stylish second bath includes a raised vanity and a custom glass walk-in shower. The outside has an expansive brick-paver lanai and attached screened-in birdcage. The private patio and courtyard, furnished with comfortable seating and a freestanding umbrella for shade. Upgrades like a 70-gallon hybrid water heater, water conditioning system with ultraviolet rays, and under-sink reverse osmosis for purified drinking water. Custom window treatments, including Silhouette shades and Plantation shutters, and crown molding throughout enhance the home’s elegance.
Financial Considerations
Price:
$640,000
HOA Fee:
185
Tax Amount:
$5497.81
Price per SqFt:
$238.36
Tax Legal Description:
HARBOR HILLS PHASE 6A PB 63 PG 67-68 LOT 5 ORB 4969 PG 478
Exterior Features
Lot Size:
27957
Lot Features:
N/A
Waterfront:
No
Parking Spaces:
N/A
Parking:
Golf Cart Garage, Oversized
Roof:
Shingle
Pool:
No
Pool Features:
N/A
Interior Features
Bedrooms:
3
Bathrooms:
3
Heating:
Central
Cooling:
Central Air
Appliances:
Dishwasher, Microwave, Refrigerator
Furnished:
No
Floor:
Tile
Levels:
One
Additional Features
Property Sub Type:
Single Family Residence
Style:
N/A
Year Built:
2017
Construction Type:
Block
Garage Spaces:
Yes
Covered Spaces:
N/A
Direction Faces:
South
Pets Allowed:
No
Special Condition:
None
Additional Features:
Irrigation System
Additional Features 2:
2x per year
Map
- Address39705 GROVE HTS
Featured Properties