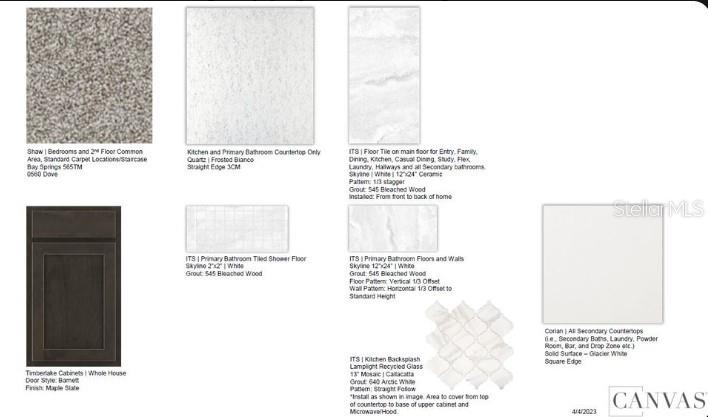
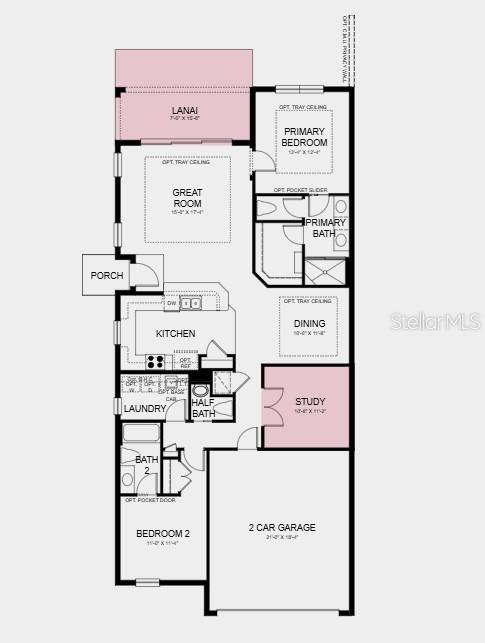
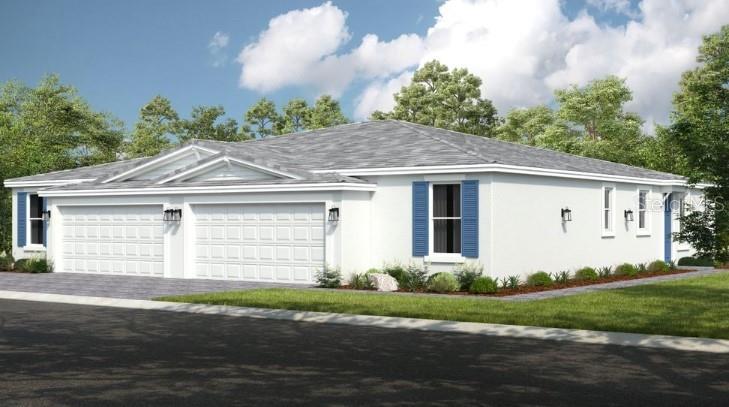
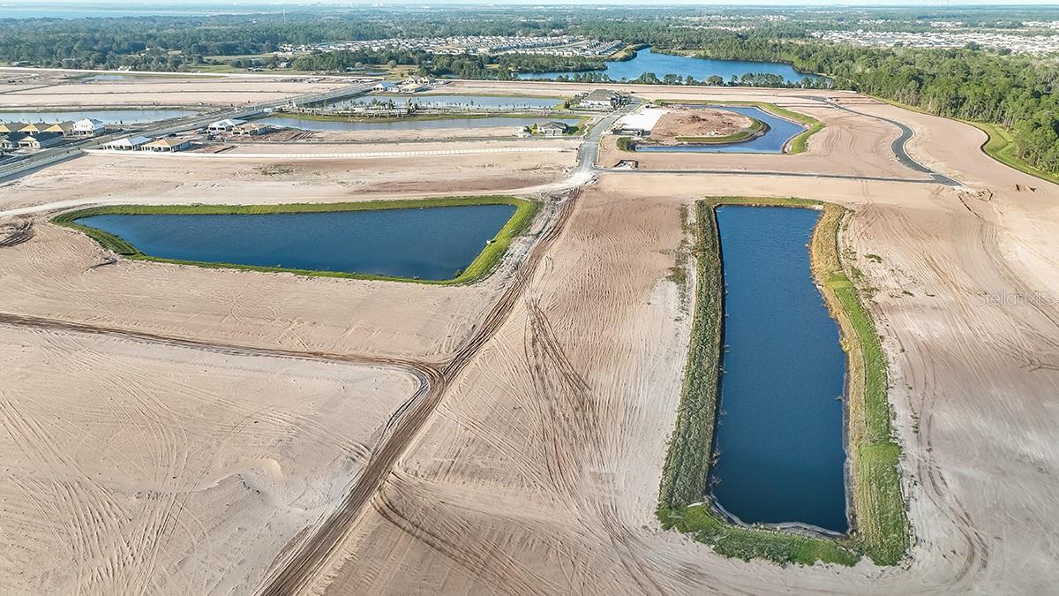
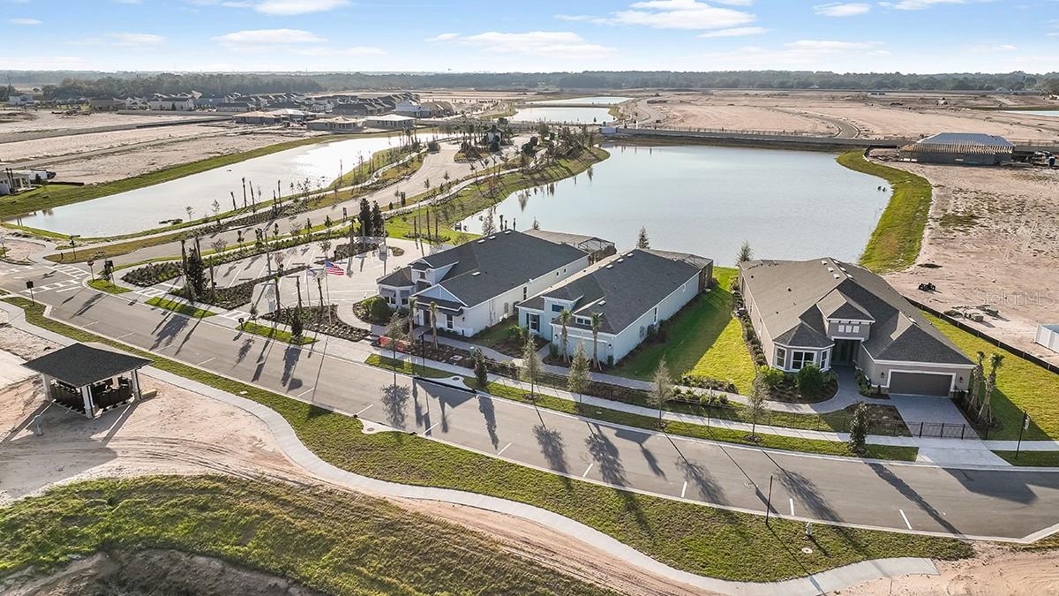
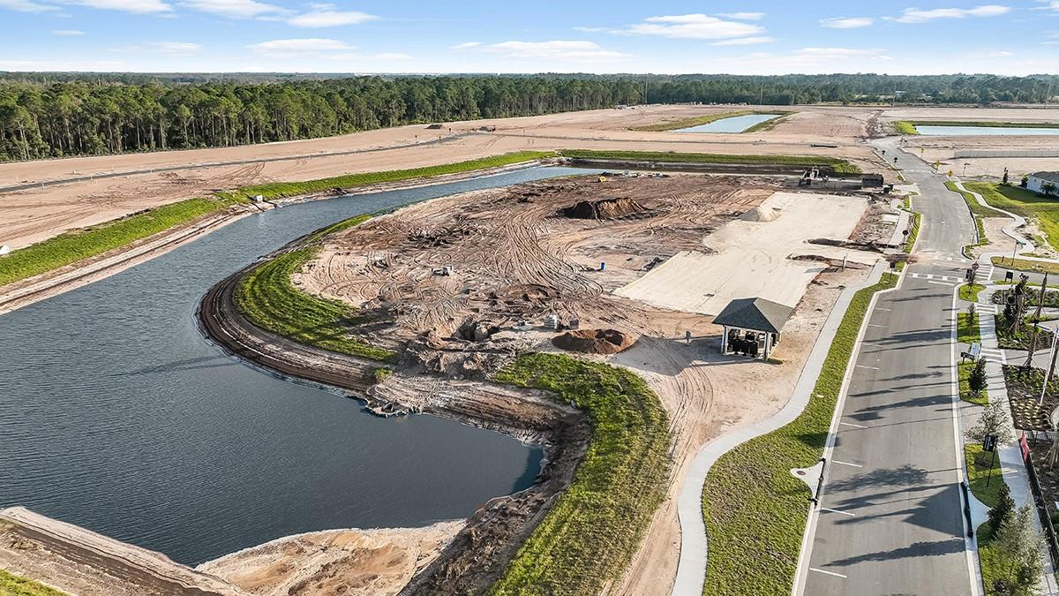
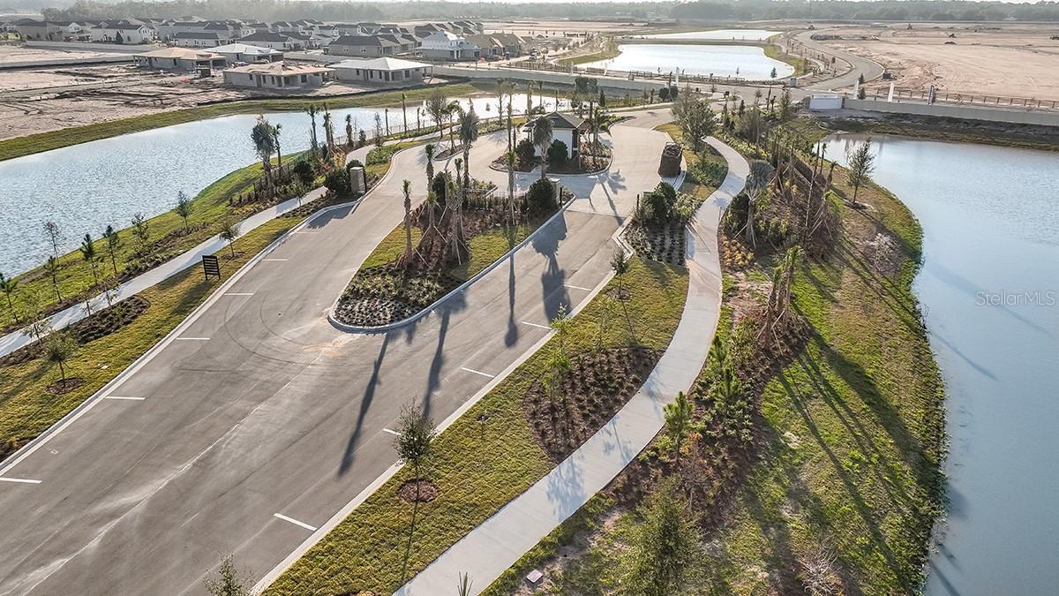
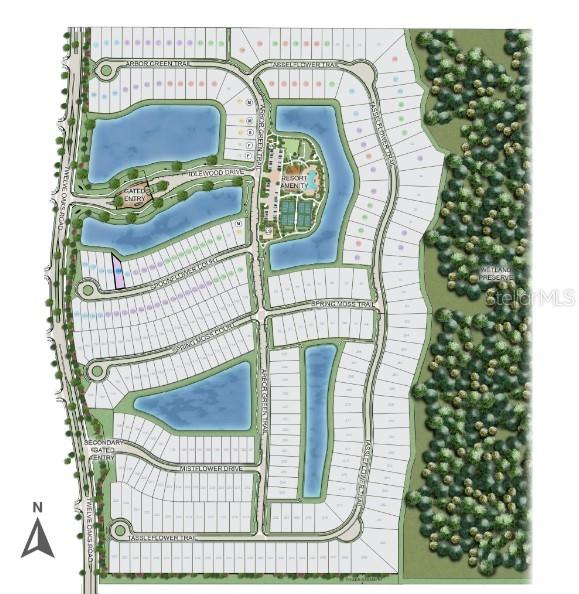
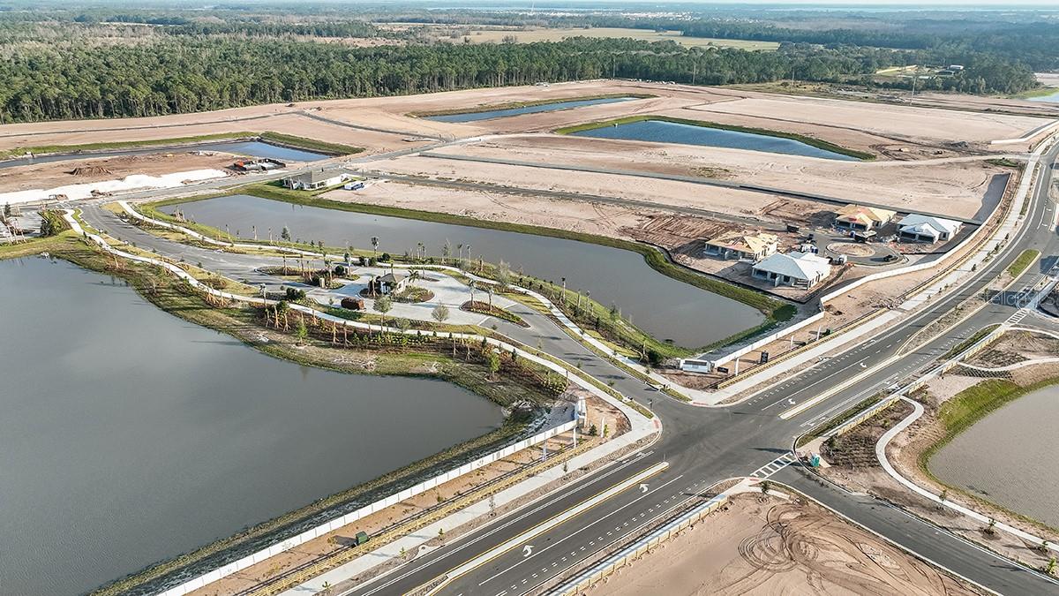
Active
5350 SPOONFLOWER CT
$356,000
Features:
Property Details
Remarks
Under Construction. MLS#O6285635 New Construction - July Completion! Experience resort-style living in St. Cloud, Florida, at Esplanade within the gated Center Lake Ranch community. With only 300 homes offering stunning nature and pond views, every detail is designed for peace and relaxation. Enjoy wellness-focused amenities like a pool, spa, fitness center, and movement studio. Stay active with pickleball, bocce, or strolls through the Bark Park, while concierge services and community events keep life exciting. With planned trails, parks, and an 11-acre Central Park, Esplanade offers a serene, nature-filled lifestyle with easy access to major roads. The Kona's open-concept design makes this Twin Villa home truly special. Offering 1,564 square feet of thoughtfully designed space, it features 2 bedrooms, 2.5 bathrooms, and a 2-car garage. The elegant primary suite is a private retreat with a spacious walk-in closet, dual-sink vanity, oversized shower, and private commode. A secondary bedroom with an en suite bath sits at the front of the home, creating a quiet haven for guests. At the heart of it all, the great room seamlessly connects to the designer kitchen and dining area, creating a bright and welcoming space. Enter through the side entryway and step into the perfect blend of style and comfort. Structural Options Added Include: Study and Extended Lanai.
Financial Considerations
Price:
$356,000
HOA Fee:
407.67
Tax Amount:
$0
Price per SqFt:
$227.62
Tax Legal Description:
ESPLANADE AT CENTER LAKE RANCH PH 1 PB 35 PGS 86-92 LOT 112
Exterior Features
Lot Size:
5500
Lot Features:
N/A
Waterfront:
No
Parking Spaces:
N/A
Parking:
N/A
Roof:
Shingle
Pool:
No
Pool Features:
N/A
Interior Features
Bedrooms:
2
Bathrooms:
3
Heating:
Central
Cooling:
Central Air
Appliances:
Dishwasher, Disposal, Dryer, Exhaust Fan, Gas Water Heater, Microwave, Range, Tankless Water Heater, Washer
Furnished:
No
Floor:
Carpet, Tile
Levels:
One
Additional Features
Property Sub Type:
Villa
Style:
N/A
Year Built:
2025
Construction Type:
Block, Stucco
Garage Spaces:
Yes
Covered Spaces:
N/A
Direction Faces:
South
Pets Allowed:
No
Special Condition:
None
Additional Features:
Irrigation System, Sliding Doors
Additional Features 2:
See Community Sales Manager for additional information
Map
- Address5350 SPOONFLOWER CT
Featured Properties