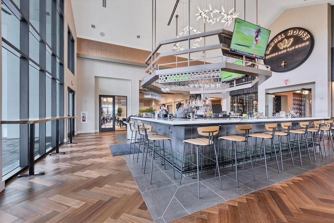
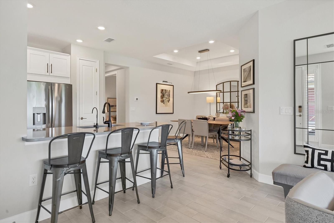
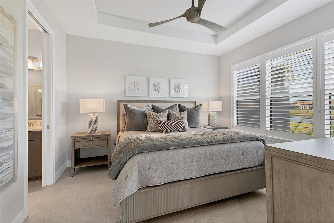
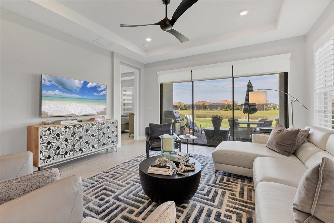
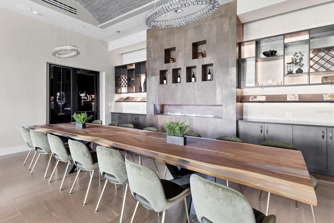
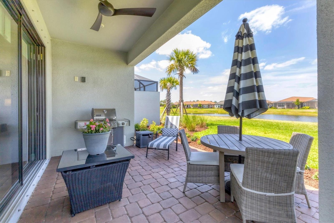
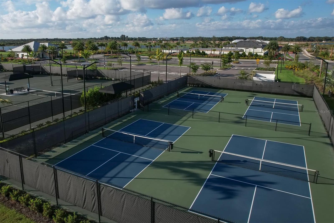
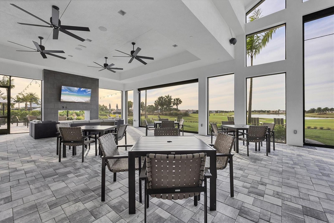
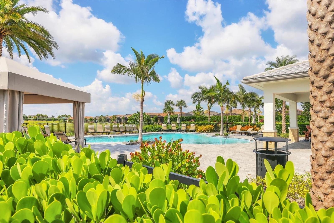
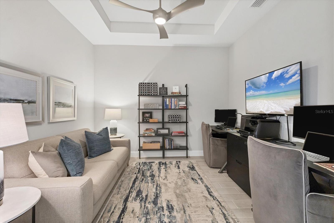
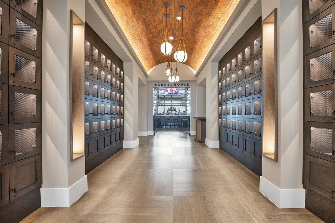

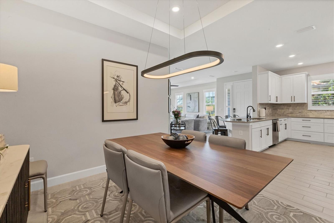
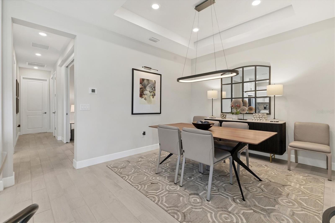
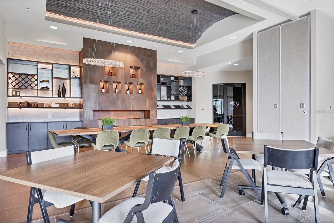
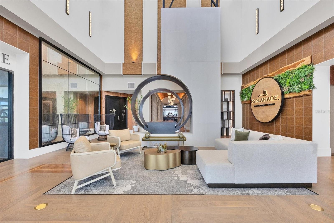
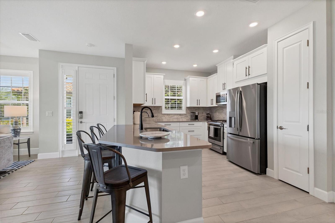
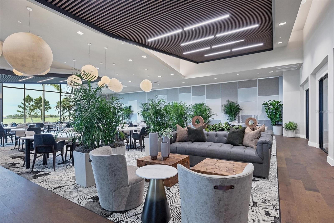
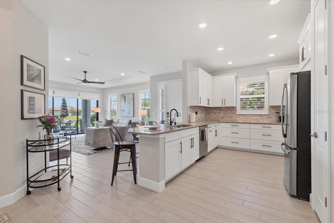
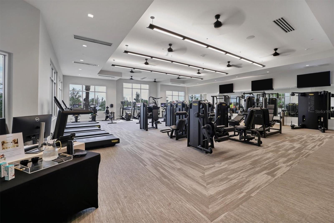
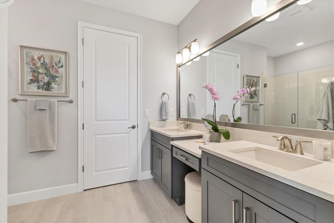
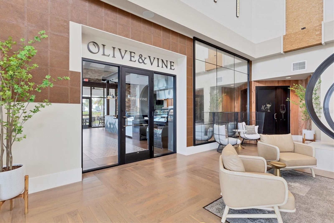
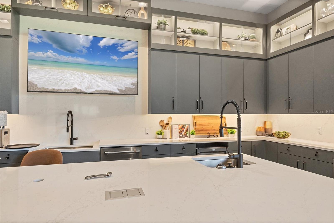
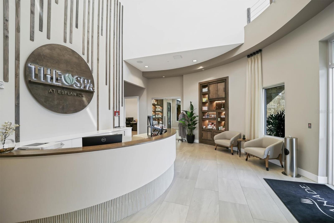

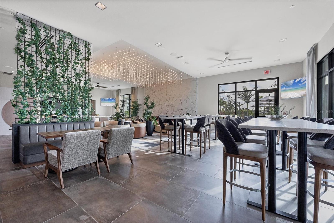
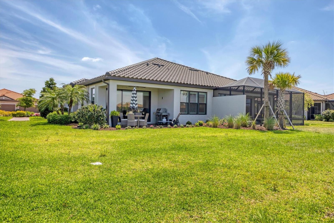
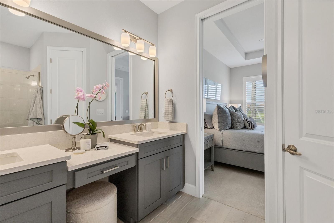
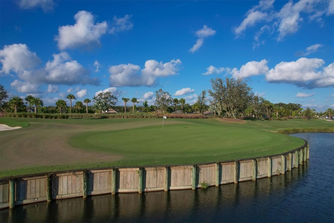
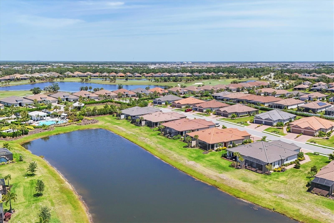
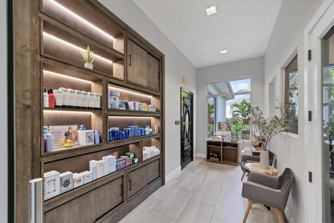
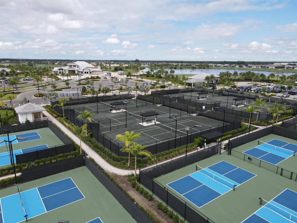
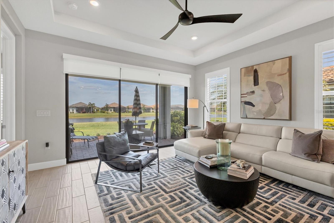
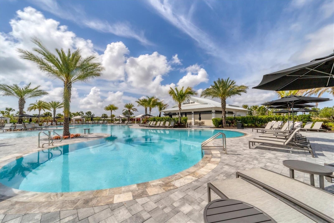
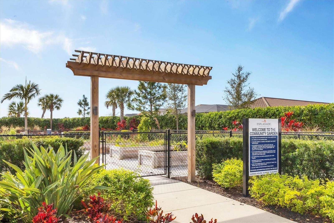
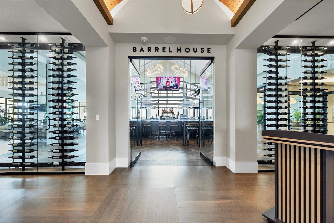
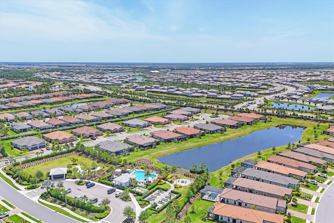
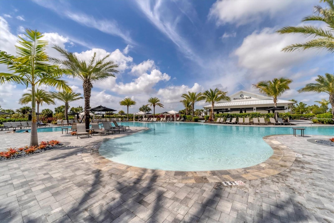
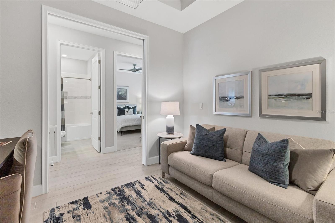
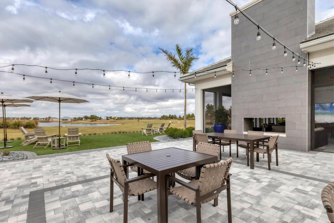
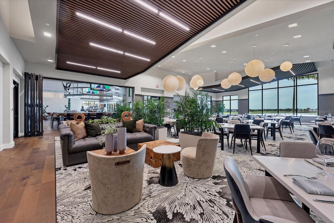
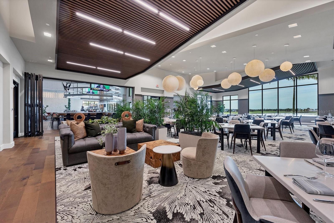
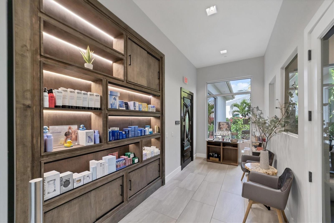
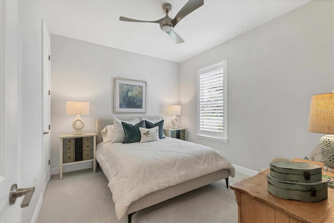
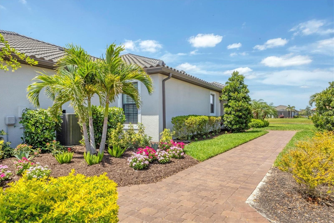
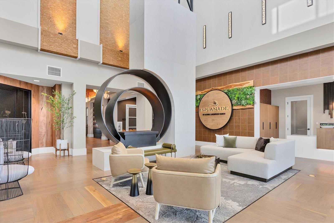
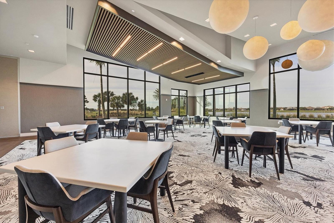
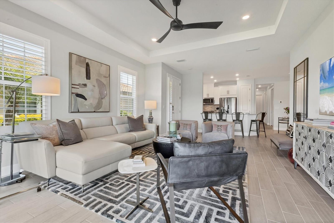
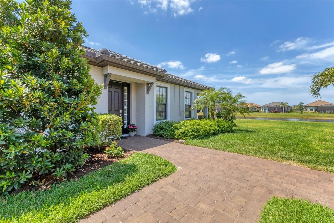
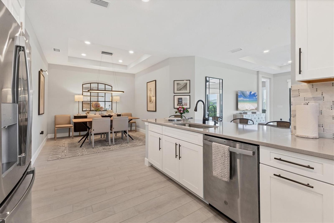
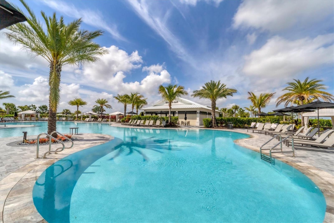
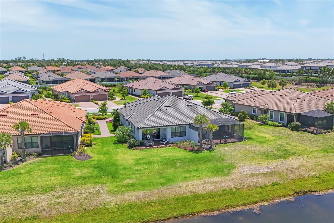
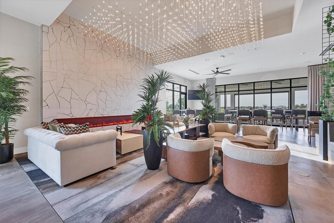
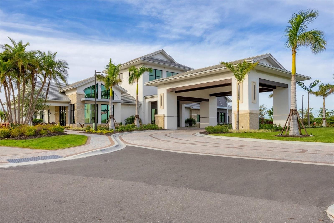
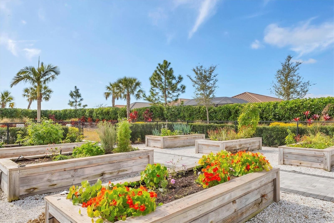
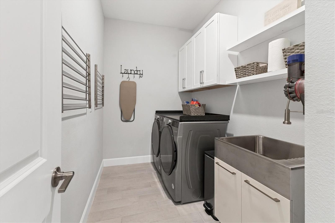
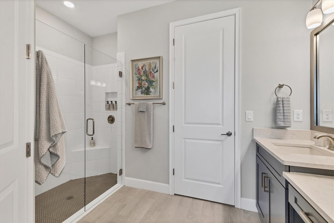
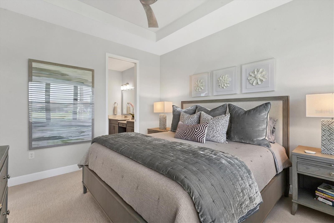
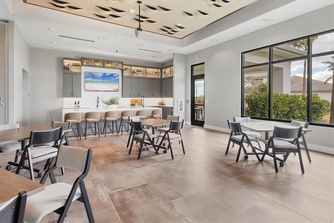
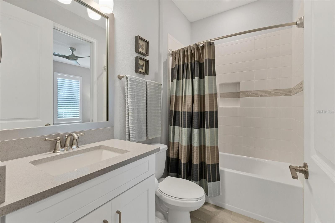
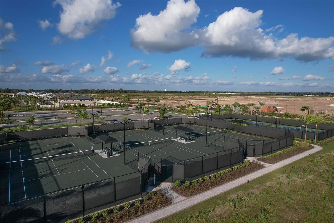
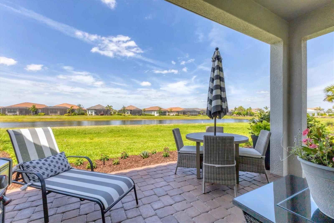
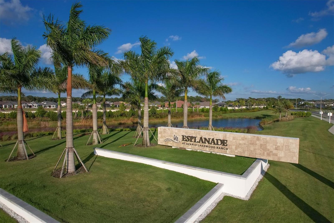
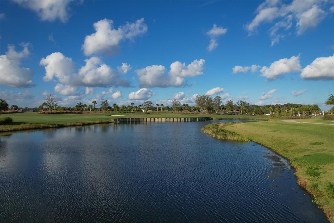
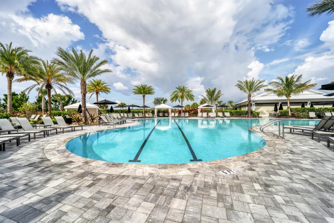
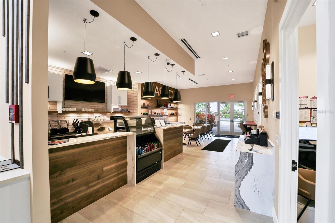
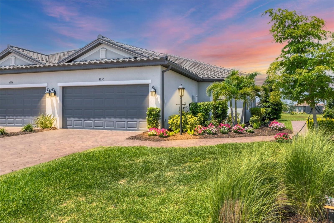
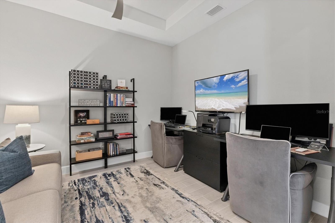
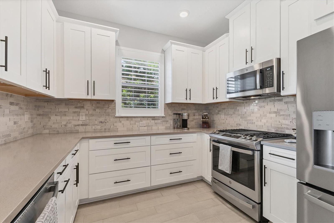
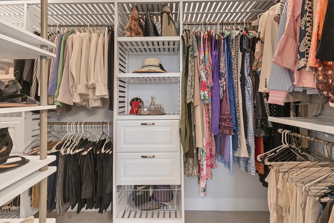
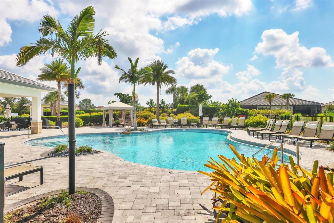
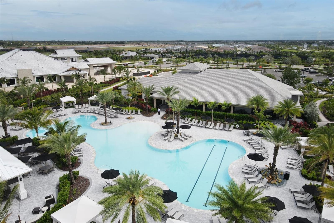
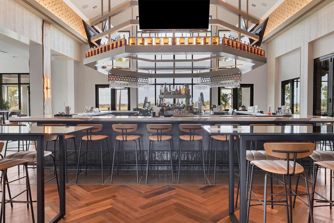
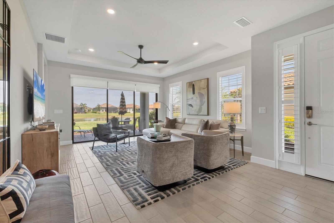
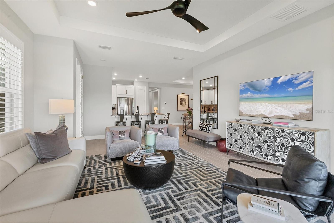
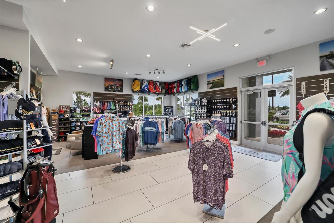
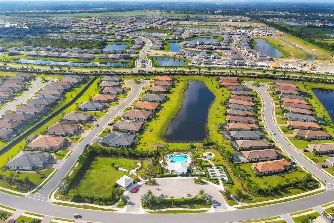
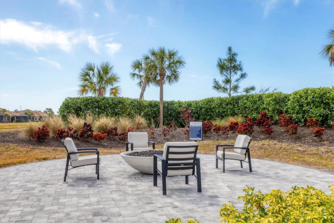
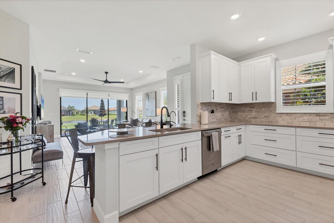
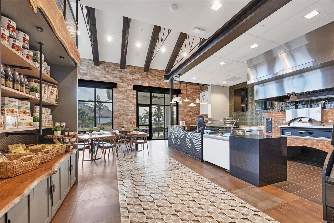
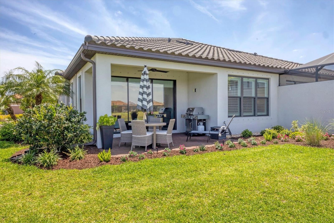
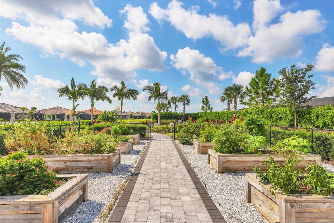
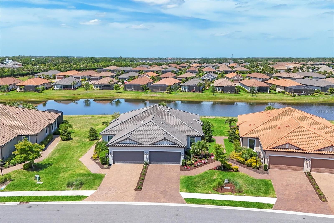
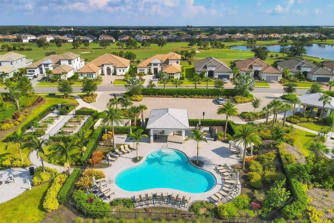
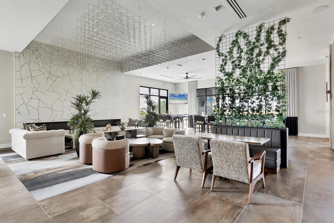
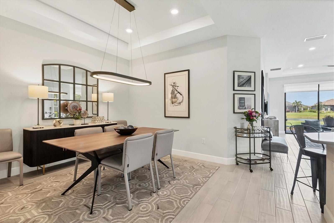
Sold
4750 TORTONA CT
$529,000
Features:
Property Details
Remarks
Welcome to the epitome of luxury & lifestyle in the highly sought-after, gated community of Esplanade at Azario in Lakewood Ranch. This stunning 2-bedroom, 2-bathroom home with a spacious office/den sits peacefully on a quiet cul-de-sac with beautiful water views, offering an unmatched blend of professional design, comfort, & serene Florida living. Unlike new construction homes, this move-in ready residence features tens of thousands in premium upgrades, high-end finishes, & thoughtful design touches that far exceed builder-grade standards. Step inside through the front door & you’ll immediately feel the difference. The open-concept floor plan is filled with natural light & flows effortlessly between the living, dining, & gourmet kitchen areas - perfect for entertaining or enjoying quiet evenings. Throughout the main living areas, attractive wood-look tile flooring adds both style & durability, while the bedrooms feature plush, upgraded carpet for added comfort. The heart of the home is the chef’s kitchen, where no detail has been spared. Enjoy level 5 shaker-style soft-close cabinetry with upgraded, deep pots/pans drawers, quartz countertops, custom marble tile backsplash, reverse osmosis water filtration system, Glamour-line stainless steel appliances. Whether you’re whipping up breakfast or hosting a gourmet dinner, this space combines beauty & function with ease. It flows into the beautiful dining room with a striking, contemporary chandelier hung from the tray ceiling! Sophistication continues throughout the home with tray ceilings, 8-foot solid-core doors, plantation shutters, fresh paint, recessed lighting, and designer ceiling fans. The owner’s suite is a peaceful retreat, featuring expansive windows overlooking the water & a luxurious en-suite bath with dual vanities, quartz countertops, stylish mirrors, makeup station, beautifully tiled shower with frameless glass door & a customized walk-in closet. The family room opens up to a private paver patio through large stacking sliding glass doors with Hunter Douglas Powerview motorized remote-control shades, where you’ll enjoy picture-perfect sunsets over the tranquil pond - often visited by herons, cranes, & other wildlife. The outdoor space is pre-wired for a pool and pre-plumbed for a summer kitchen, giving you the freedom to design your dream backyard oasis. The newly updated landscaping completes this tropical haven. The comfortable & versatile den featuring convenient pocket doors performs as an office, sitting area, and/or an additional sleeping area when needed. A spacious laundry room features new front-load washer/dryer, upper cabinetry, built-in shelving & a utility sink with pull-down faucet for added convenience. The home is designed in a split floor plan which provides privacy for your guests. The attached two-car garage boasts overhead storage racks & epoxy-coated floors. As a resident of Azario, you’ll enjoy resort-style amenities, including an 18-hole championship golf course with PGA professional instruction, pickleball, tennis, bocce ball, zero-entry pool & spa, poolside tiki bar, culinary center with multiple restaurants, full-service wellness spa, state-of-the-art fitness center, dog park, vibrant calendar of social events & activities. This immaculately maintained home is a rare opportunity to own a highly upgraded, waterfront residence in one of Lakewood Ranch’s premier active lifestyle communities - without waiting for new construction.
Financial Considerations
Price:
$529,000
HOA Fee:
1396
Tax Amount:
$6119.69
Price per SqFt:
$328.95
Tax Legal Description:
LOT 2171, AZARIO ESPLANADE PH II SUBPH C,D,E,F,G,H,I,J,K,L, M,N & O PI #5760.3360/9
Exterior Features
Lot Size:
6316
Lot Features:
Cul-De-Sac, Landscaped, Level, On Golf Course, Sidewalk, Paved
Waterfront:
Yes
Parking Spaces:
N/A
Parking:
Driveway, Garage Door Opener, Ground Level
Roof:
Tile
Pool:
No
Pool Features:
N/A
Interior Features
Bedrooms:
2
Bathrooms:
2
Heating:
Electric, Heat Pump
Cooling:
Central Air
Appliances:
Dishwasher, Disposal, Dryer, Kitchen Reverse Osmosis System, Microwave, Range, Refrigerator, Washer
Furnished:
Yes
Floor:
Carpet, Ceramic Tile
Levels:
One
Additional Features
Property Sub Type:
Villa
Style:
N/A
Year Built:
2022
Construction Type:
Block, Concrete
Garage Spaces:
Yes
Covered Spaces:
N/A
Direction Faces:
East
Pets Allowed:
No
Special Condition:
None
Additional Features:
Hurricane Shutters, Lighting, Rain Gutters, Sidewalk, Sliding Doors, Storage
Additional Features 2:
Please review HOA rules and regulations for leasing restrictions.
Map
- Address4750 TORTONA CT
Featured Properties