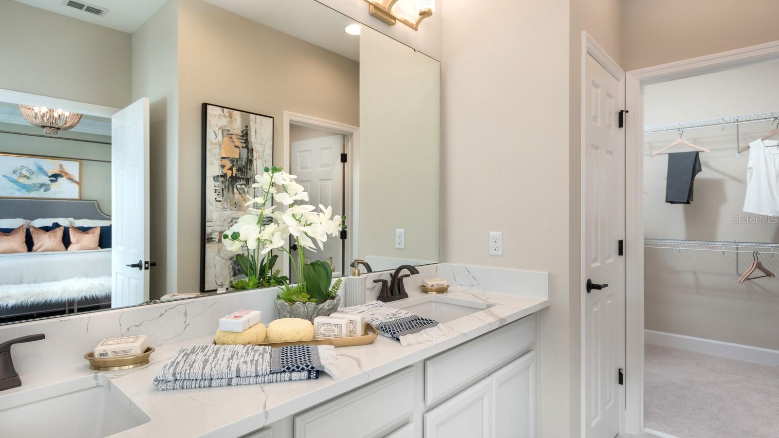
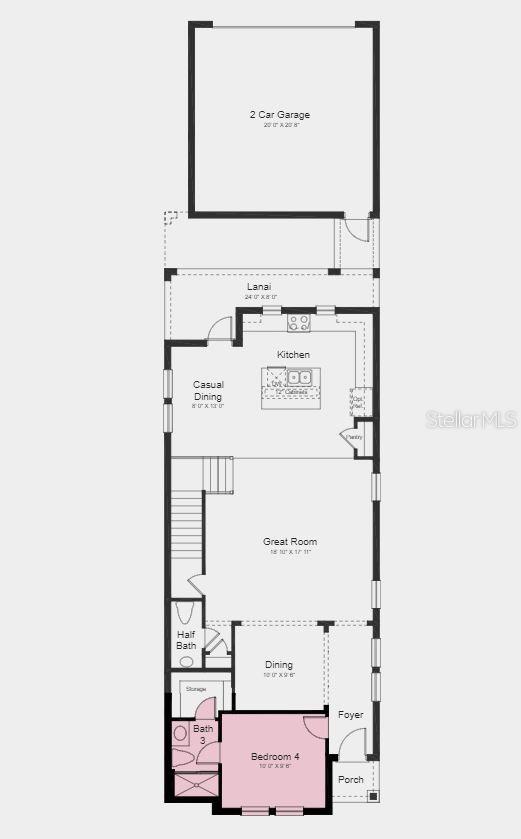
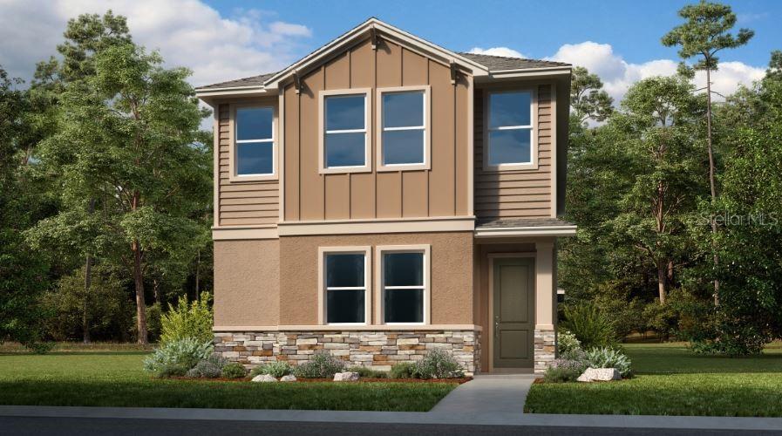
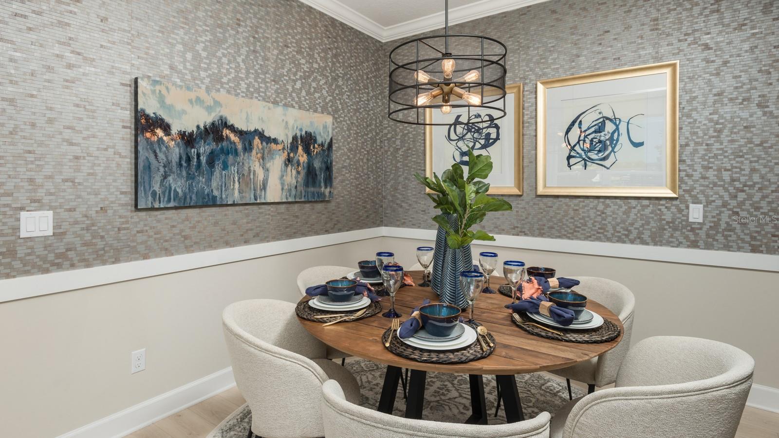
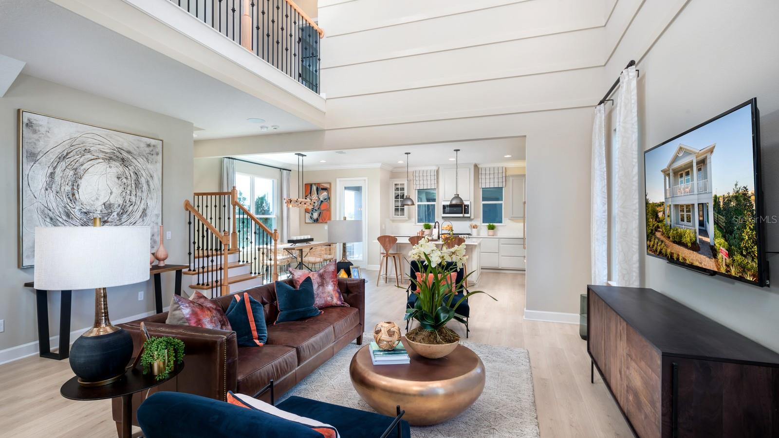
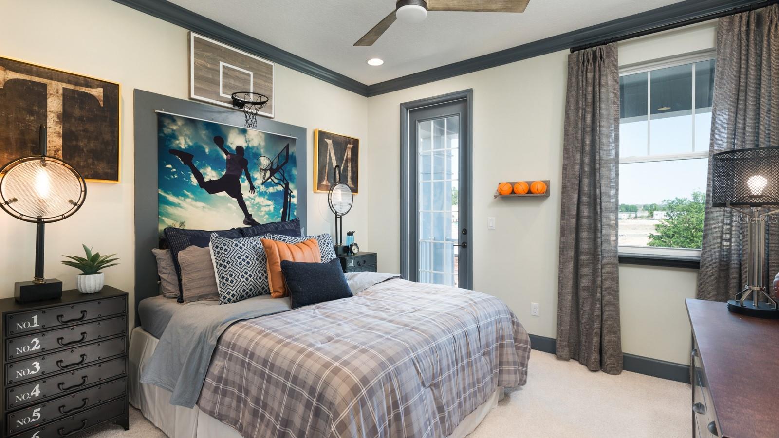
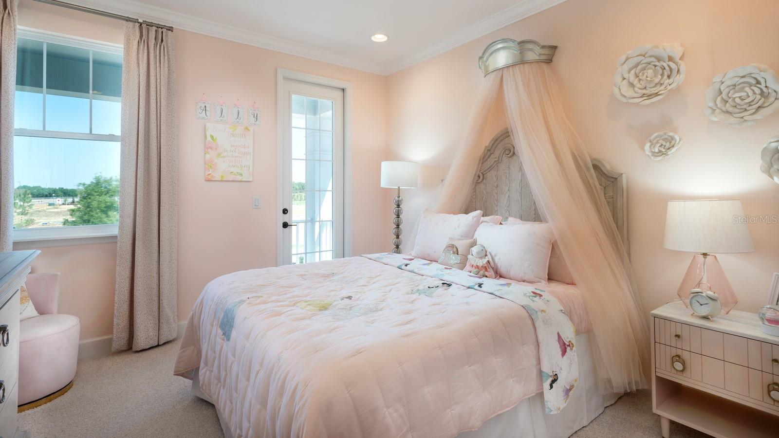
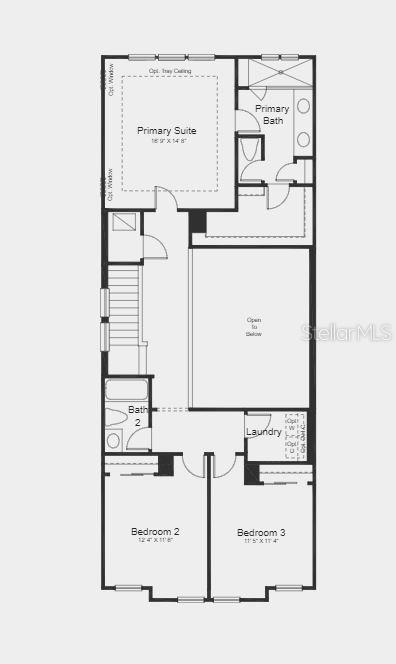
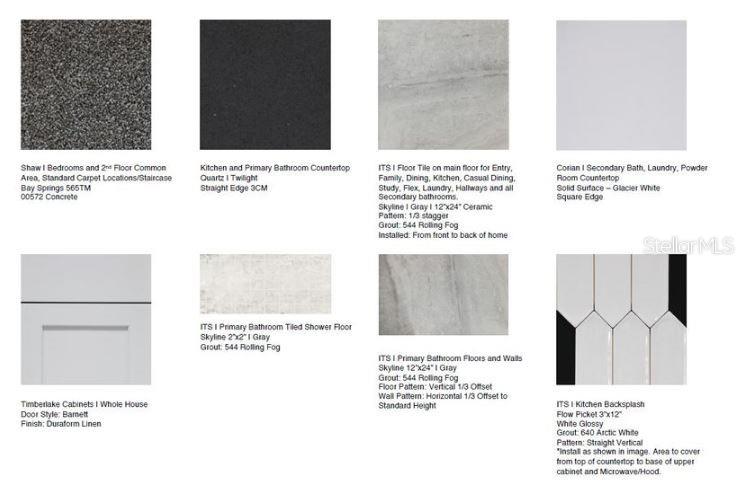
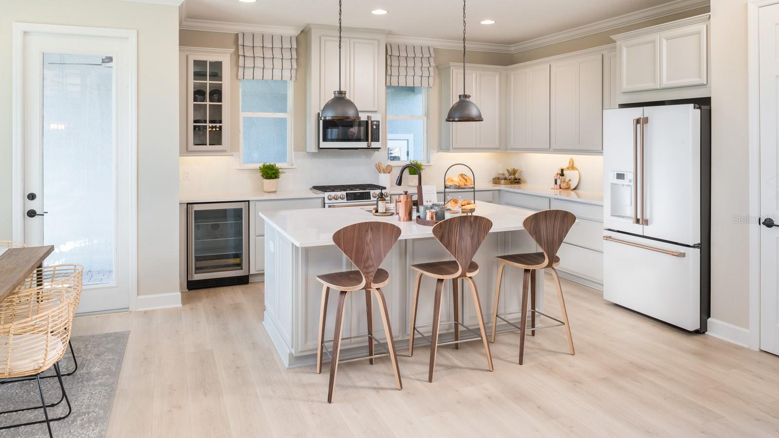
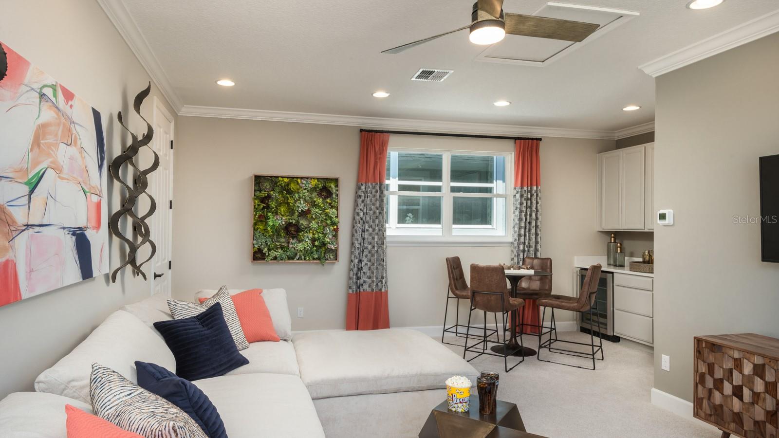


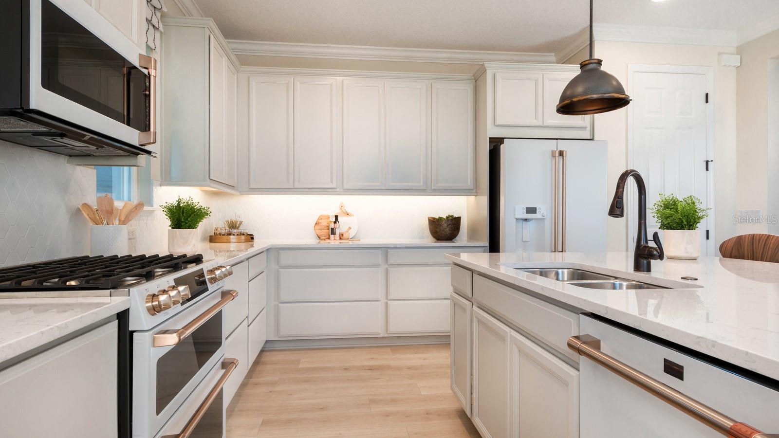
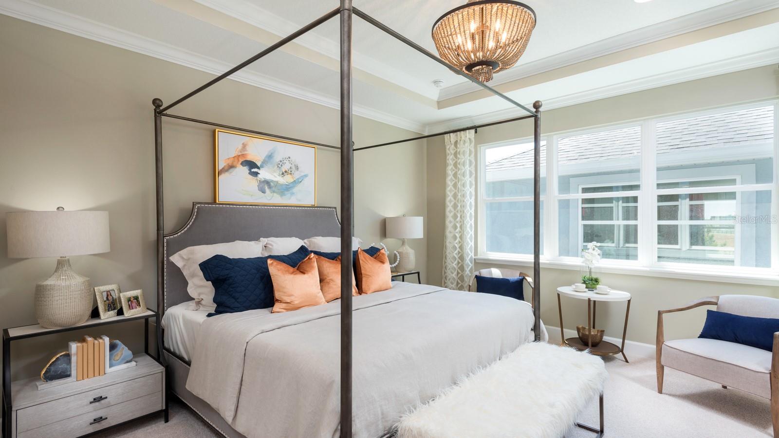

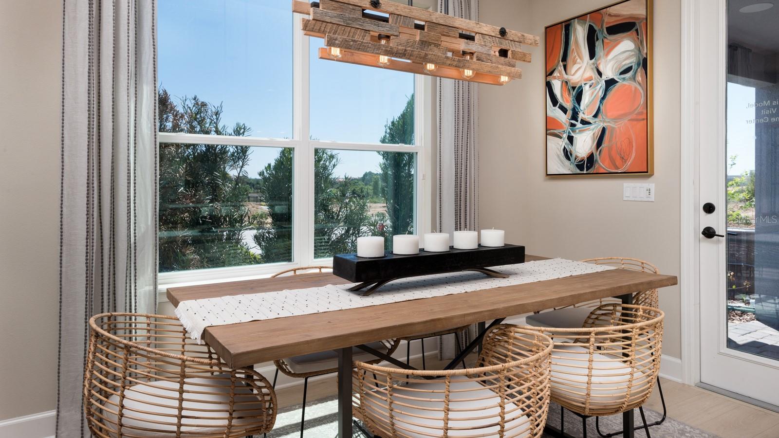
Active
1231 TEAL CREEK DR
$536,440
Features:
Property Details
Remarks
Pre-Construction. To be built. MLS#O6225208 REPRESENTATIVE PHOTOS ADDED. December Completion - Enter the charming oasis within the stunning Baldwin bungalow floor plan. This 2,441 sq. ft. two-story home boasts 4 bedrooms, 3.5 bathrooms, and a 2-car detached garage. It offers modern homebuyers inviting living spaces and ample room for entertaining and relaxation. Step through the foyer into the spacious great room, passing by the charming formal dining room. The designer kitchen overlooks the first-floor space, enhancing it with its memorable features. Beyond the kitchen, at the back of the home, lies the sunny lanai, perfect for enjoying the famous Florida sun. Upstairs, discover your exceptional owner's suite with an impressive owner's bath featuring a dual-sink vanity and spacious shower. The secondary bedrooms, bathroom, and laundry room share the second floor with your private haven, which overlooks the first floor. Structural options added include: Additional bedroom with bath.
Financial Considerations
Price:
$536,440
HOA Fee:
1746
Tax Amount:
$0
Price per SqFt:
$219.76
Tax Legal Description:
A replat of lot 18, Starline Estates unit two plat Book 2, Page 220 and Portions of sections 28 and 29, Township 25, South Range 31 East, Osceola County, FL City of St. Cloud
Exterior Features
Lot Size:
4200
Lot Features:
Corner Lot
Waterfront:
No
Parking Spaces:
N/A
Parking:
Driveway, Garage Door Opener
Roof:
Shingle
Pool:
No
Pool Features:
N/A
Interior Features
Bedrooms:
4
Bathrooms:
4
Heating:
Central
Cooling:
Central Air
Appliances:
Dishwasher, Disposal, Microwave, Range, Tankless Water Heater
Furnished:
No
Floor:
Carpet, Tile
Levels:
Two
Additional Features
Property Sub Type:
Single Family Residence
Style:
N/A
Year Built:
2025
Construction Type:
Block, Stucco
Garage Spaces:
Yes
Covered Spaces:
N/A
Direction Faces:
Southeast
Pets Allowed:
No
Special Condition:
None
Additional Features:
Irrigation System
Additional Features 2:
See Sales agents for lease restrictions.
Map
- Address1231 TEAL CREEK DR
Featured Properties