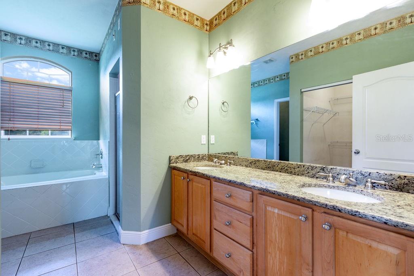
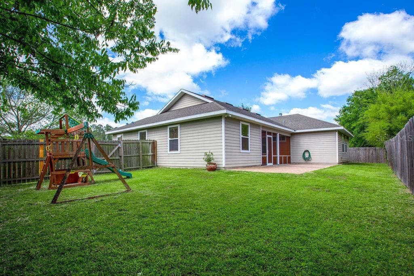
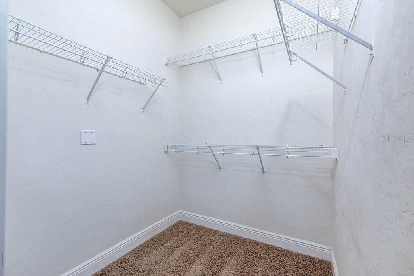
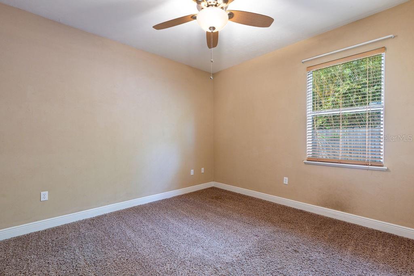
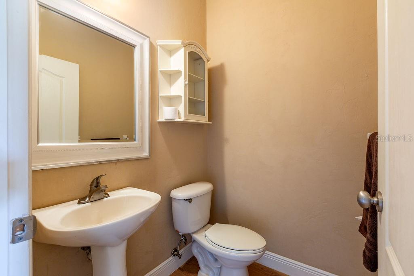

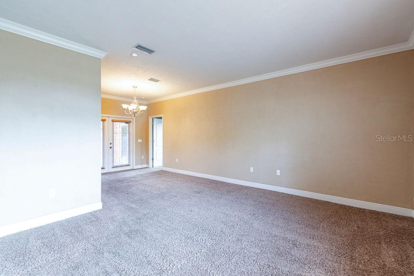
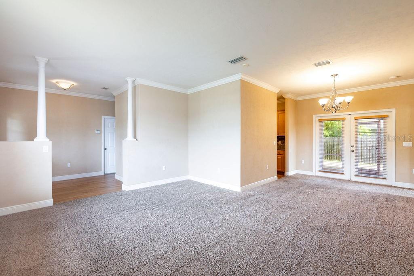
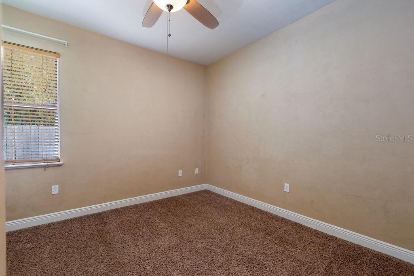
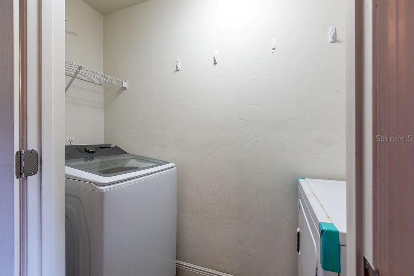
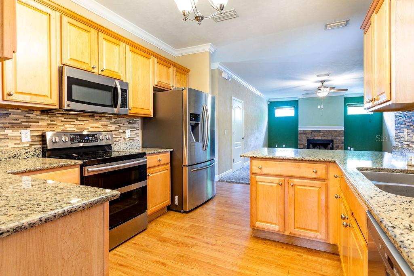
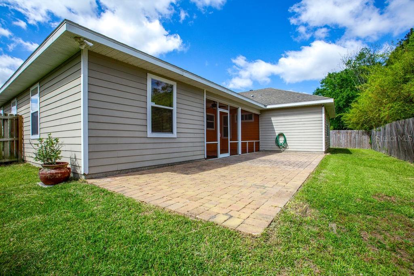
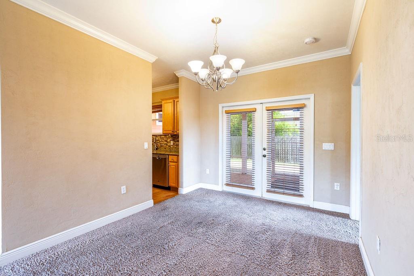
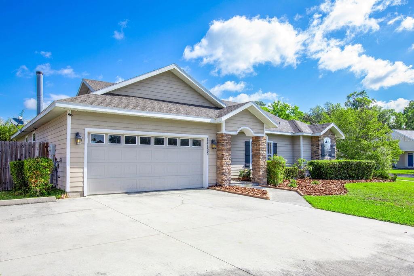
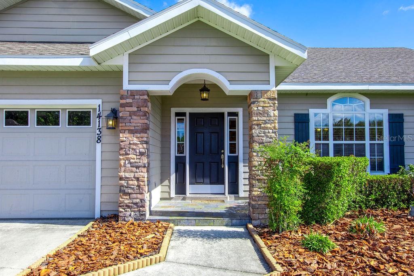
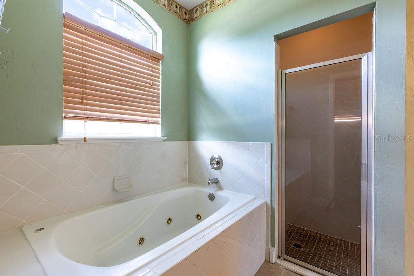
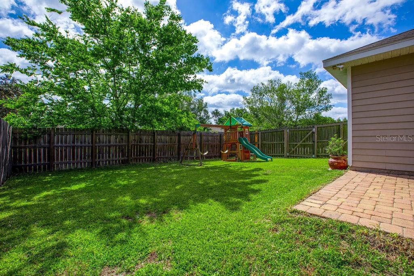
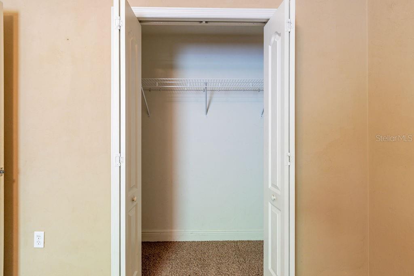
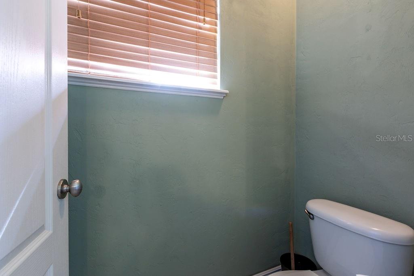
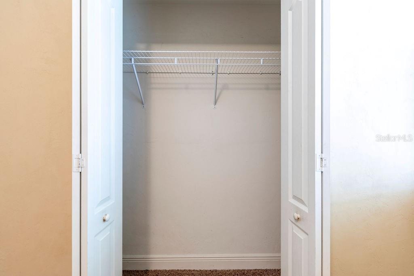
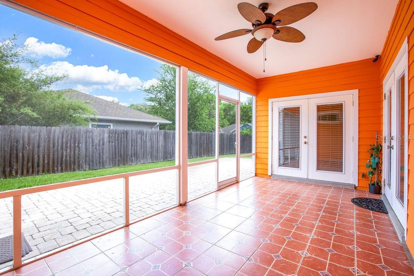
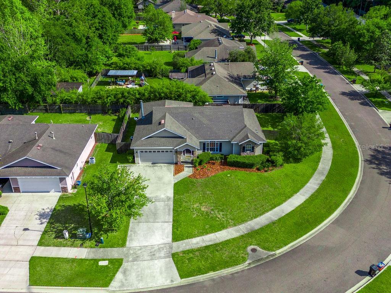
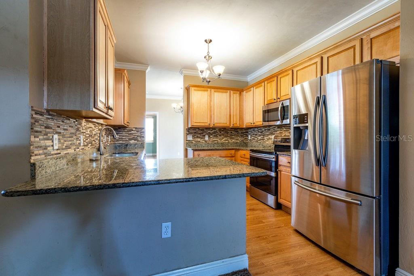
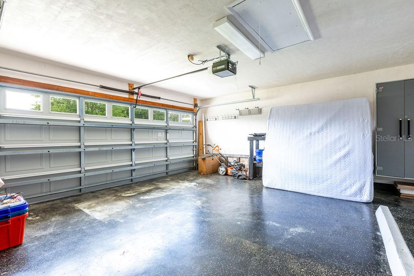
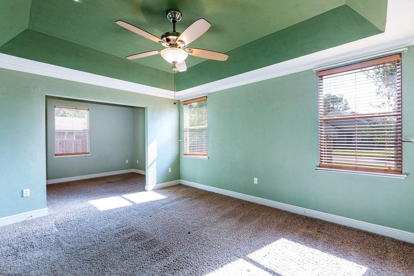
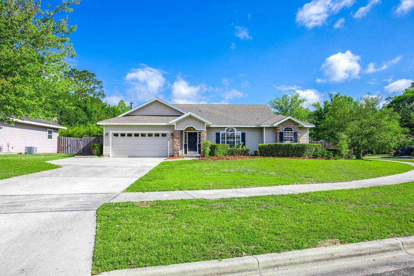
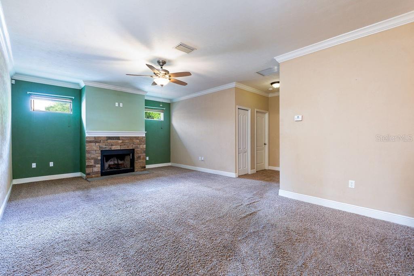
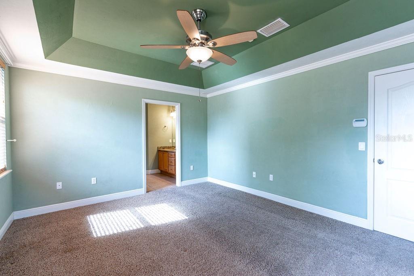
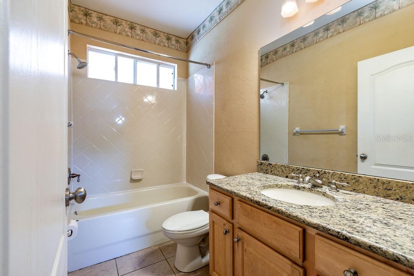
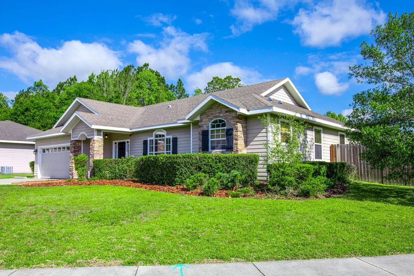
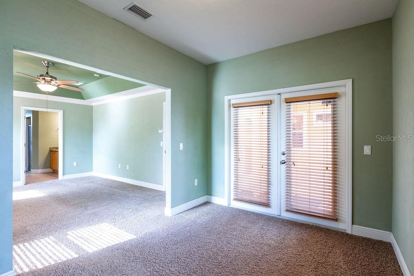
Active
14138 NW 10TH RD
$389,900
Features:
Property Details
Remarks
Don't miss this fantastic home with 3 bedrooms plus a study, 2.5 bathrooms, and almost 2,000 sqft located in the highly sought after Jonesville area close to amazing parks, shopping, and schools. From the beautiful curb appeal with stacked stone accents, to the nicely landscaped large corner fenced lot, and the large screened porch and brick paver patio, this home has it all. As soon as you enter the home you are greeted with a nice entryway leading to a large light filled living room and dining room, plus a wonderful family room with fireplace, all with high ceilings and crown molding throughout. The wonderful kitchen has granite countertops, wood cabinets, and stainless steel appliances and features tons of counter space and storage. The split floor plan has the primary bedroom on one side of the house with high step up ceilings and more crown molding, an attached office/den space, large walk-in closet, and a luxury bath with granite countertops, dual vanities, jetted tub, and walk-in shower. The other side of the home has two guest bedrooms and bathroom, plus a 1/2 bath for guests. All this is the in the wonderful Strawberry Fields neighborhood with sidewalk lined streets and low HOA, located close to Jonesville Park, Tioga Town Center, Publix shopping, and easy access to the University, hospitals, and I-75. Call for your private tour today!
Financial Considerations
Price:
$389,900
HOA Fee:
30
Tax Amount:
$3881
Price per SqFt:
$199.13
Tax Legal Description:
STRAWBERRY FIELDS UNIT 1 PB 25 PG 88 LOT 15 OR 4177/2068
Exterior Features
Lot Size:
15246
Lot Features:
Corner Lot, Landscaped, Sidewalk
Waterfront:
No
Parking Spaces:
N/A
Parking:
N/A
Roof:
Shingle
Pool:
No
Pool Features:
N/A
Interior Features
Bedrooms:
3
Bathrooms:
3
Heating:
Electric
Cooling:
Central Air
Appliances:
Dishwasher, Disposal, Dryer, Electric Water Heater, Exhaust Fan, Microwave, Range, Refrigerator, Washer
Furnished:
No
Floor:
Carpet, Ceramic Tile, Luxury Vinyl
Levels:
One
Additional Features
Property Sub Type:
Single Family Residence
Style:
N/A
Year Built:
2008
Construction Type:
HardiPlank Type
Garage Spaces:
Yes
Covered Spaces:
N/A
Direction Faces:
South
Pets Allowed:
Yes
Special Condition:
None
Additional Features:
Irrigation System
Additional Features 2:
Buyer to verify and Lease or Pet Restrictions
Map
- Address14138 NW 10TH RD
Featured Properties