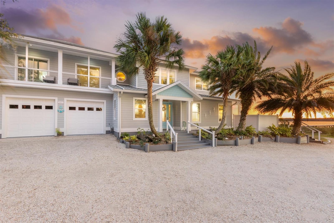
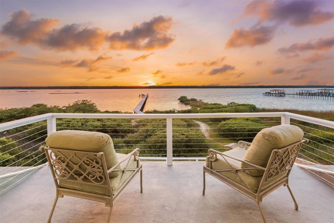
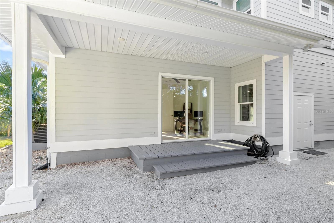
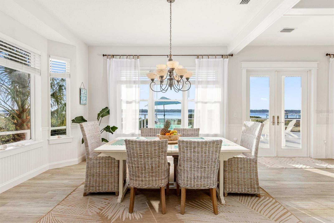
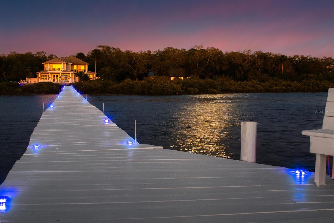
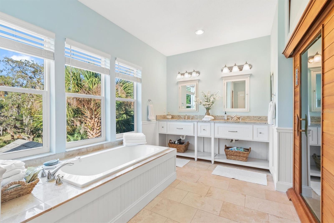
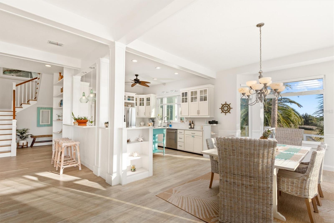
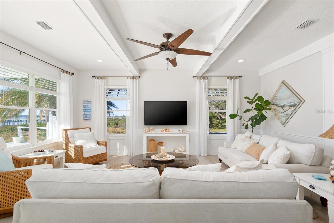
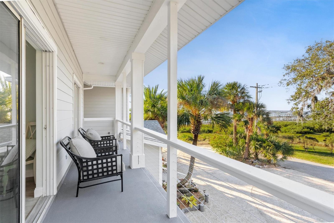
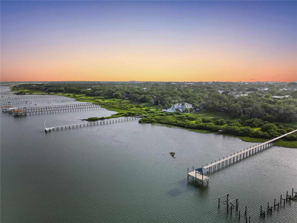
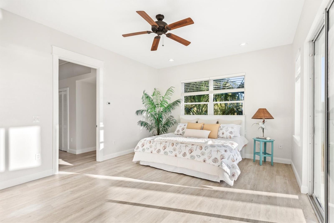
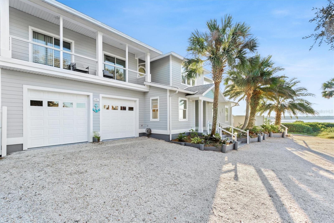
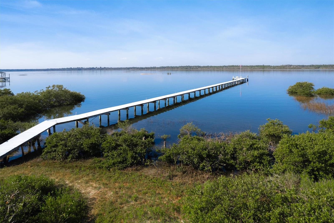
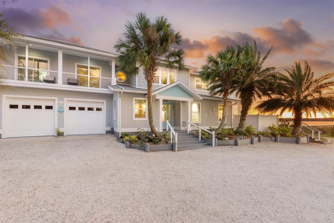
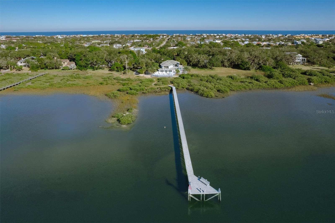
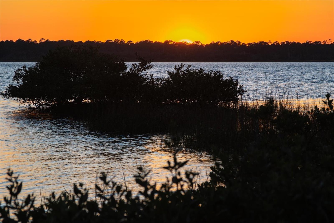
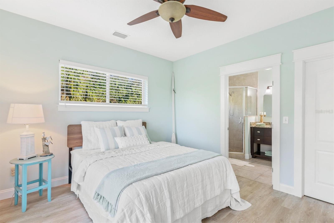
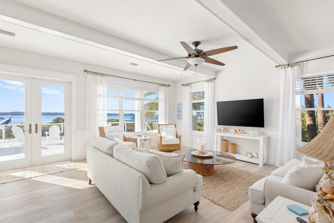
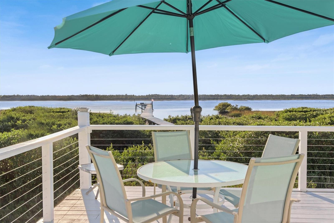
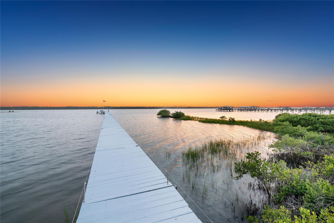
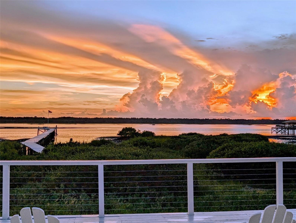
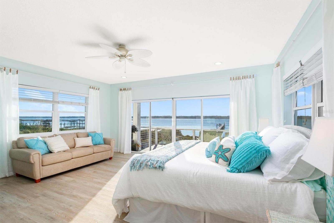
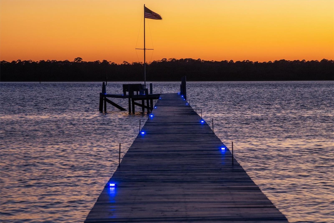
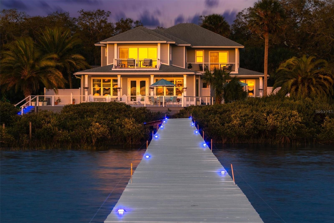
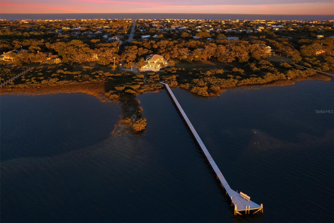
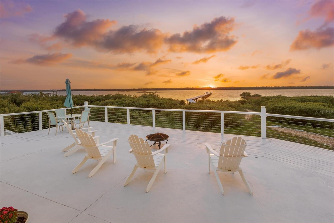
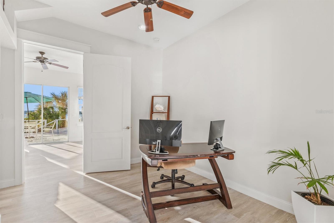
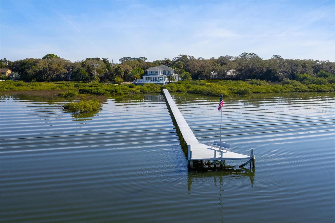
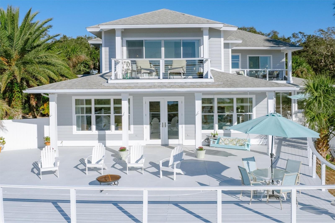
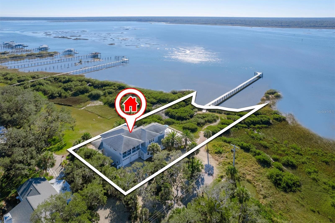
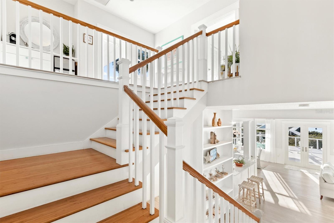
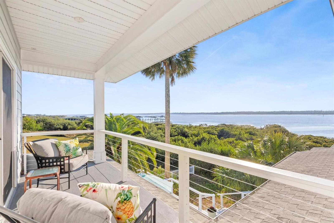
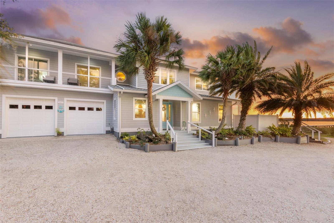
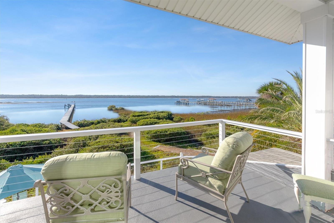
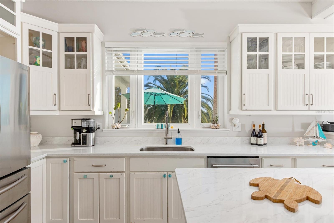
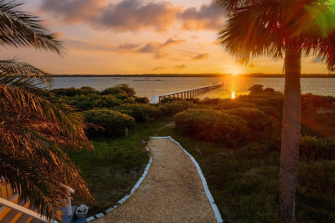
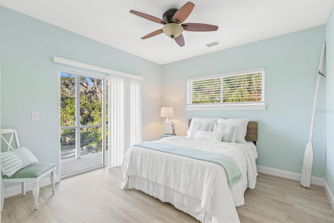
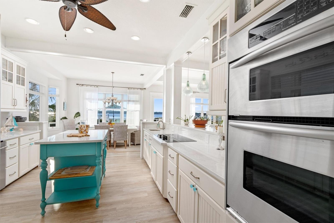
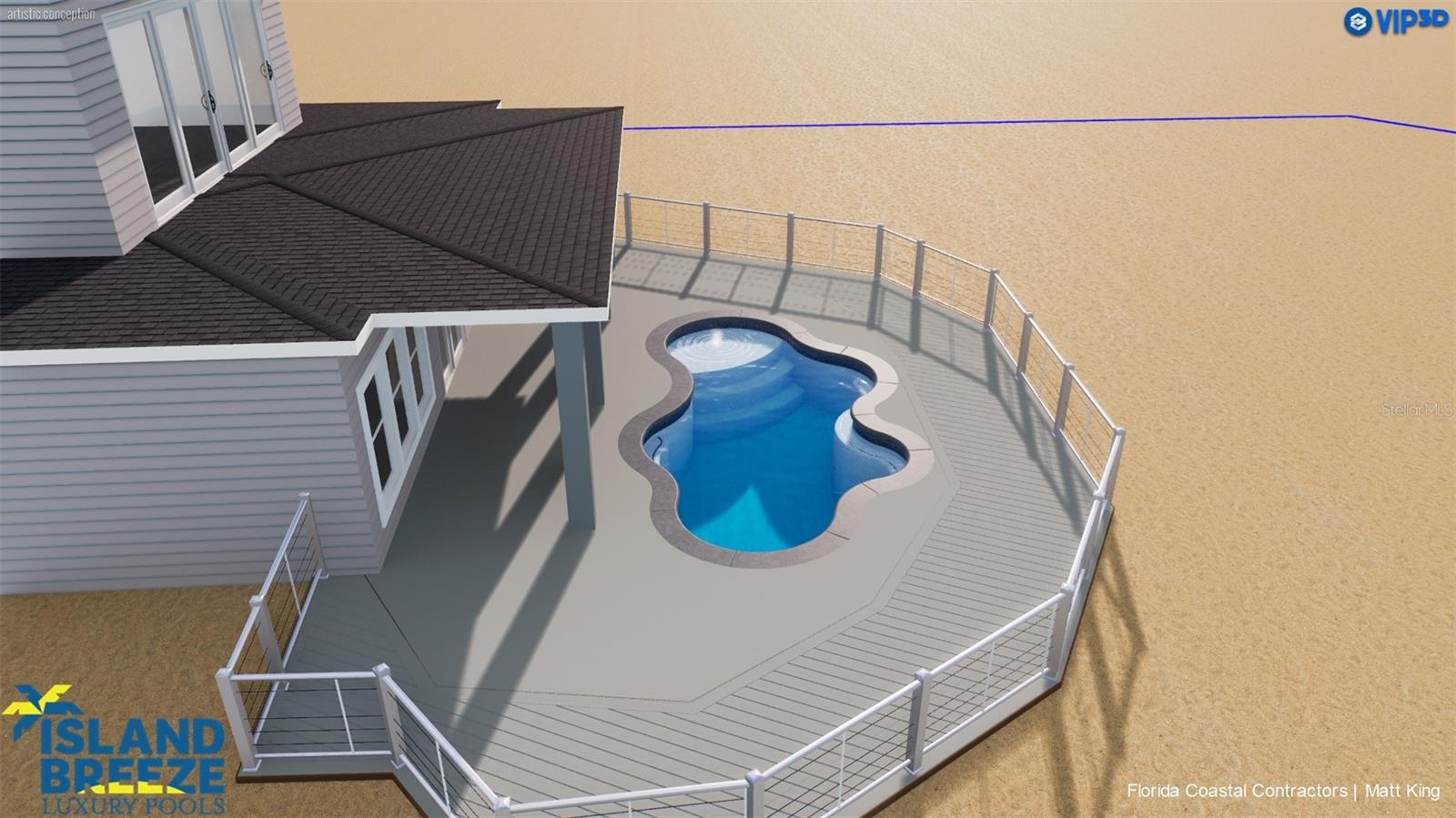
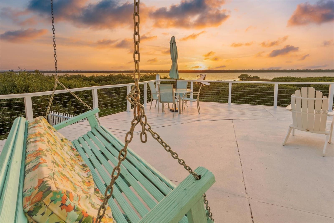
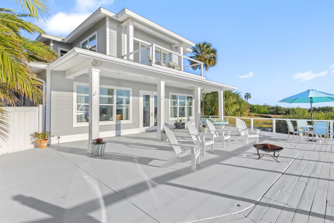
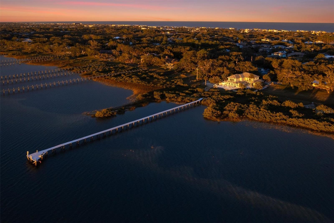
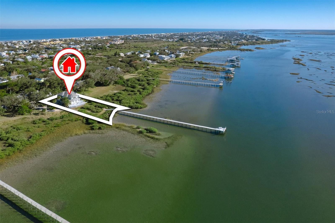
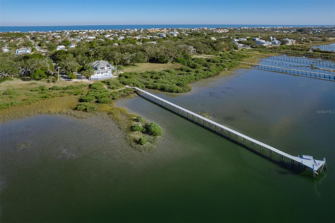
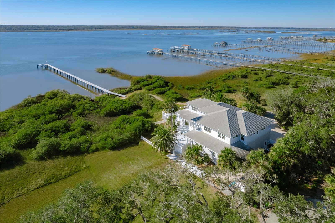
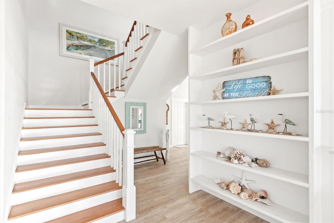
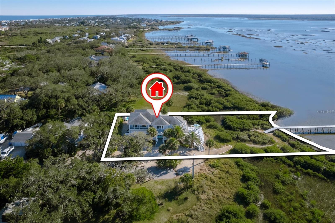
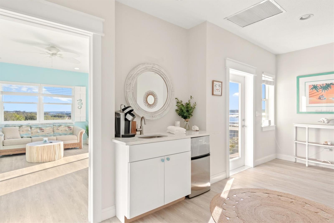
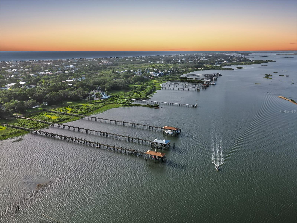
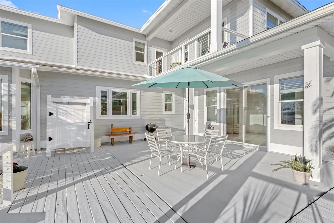
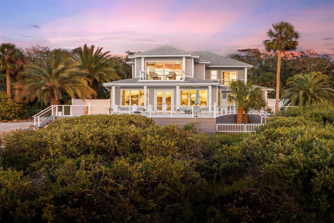
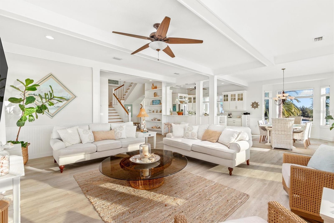
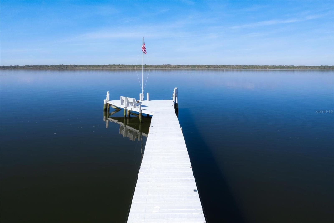
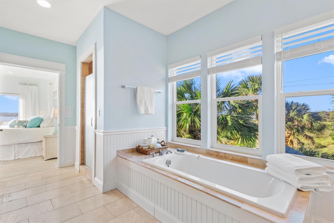
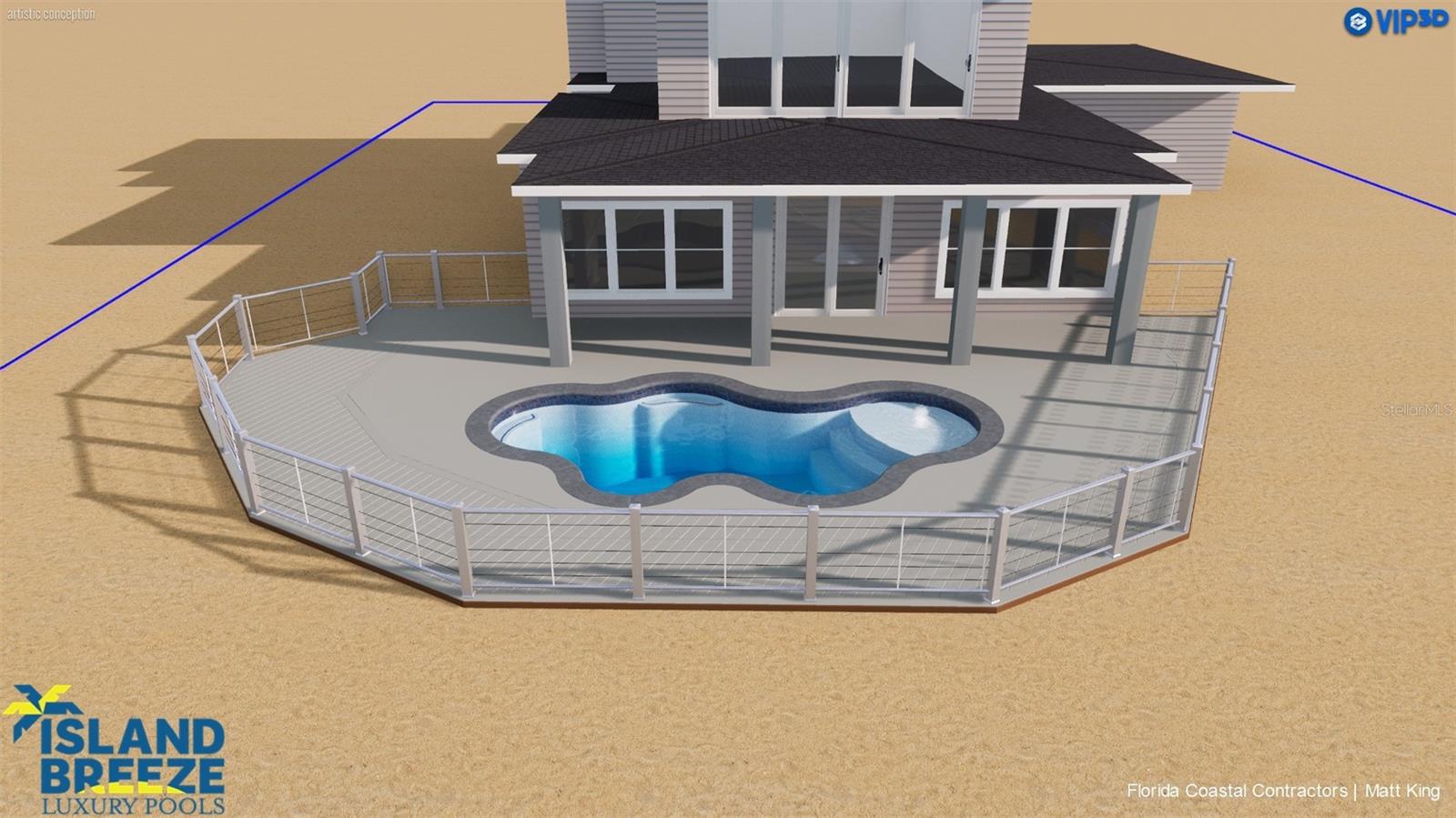
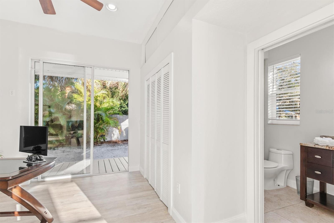
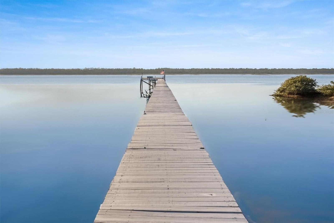
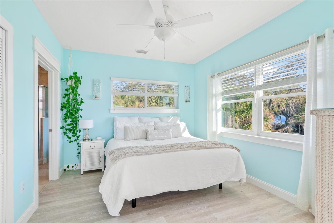

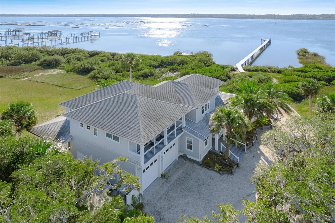
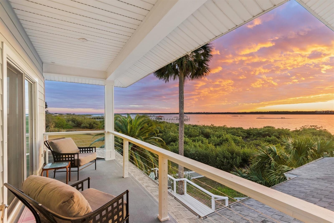
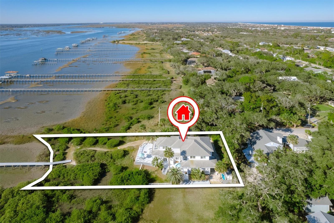
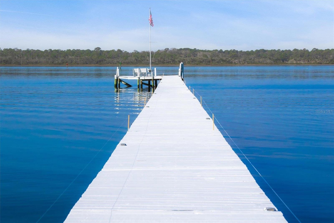
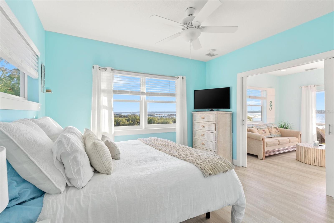
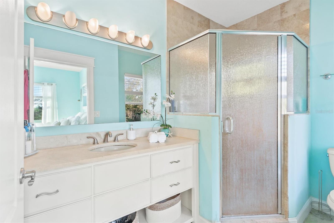
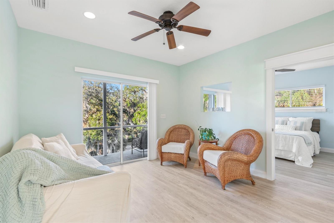
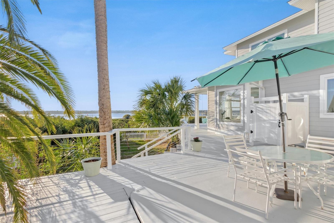
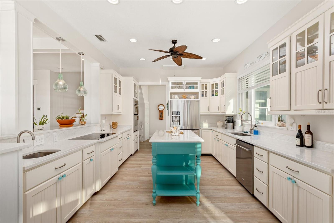
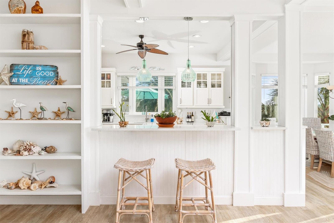
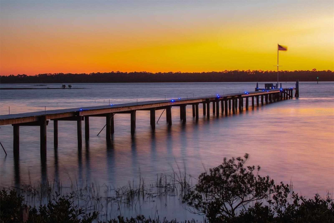
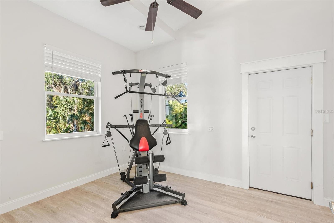
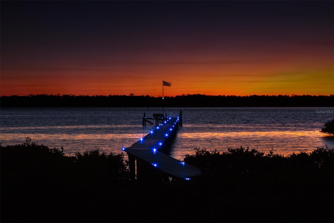
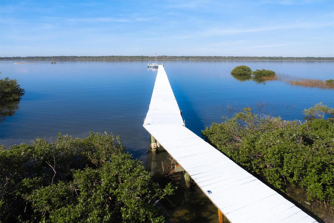
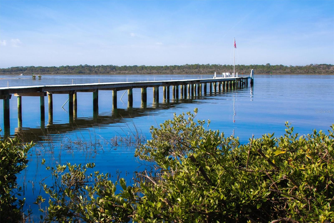
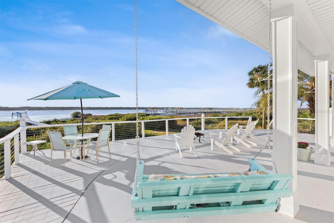
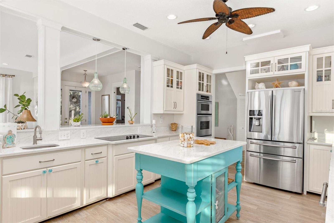
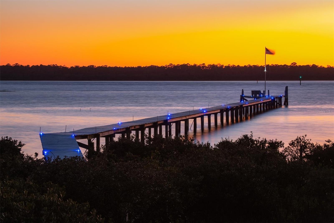
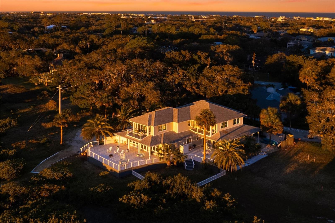
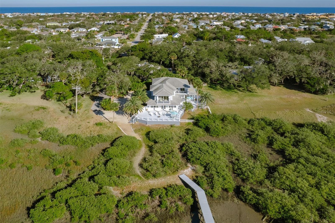
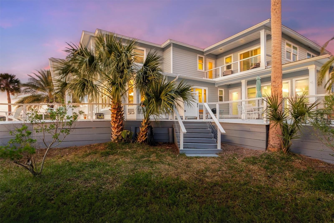
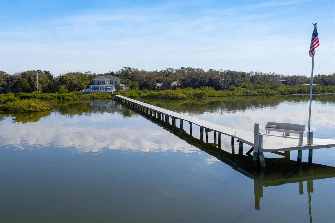
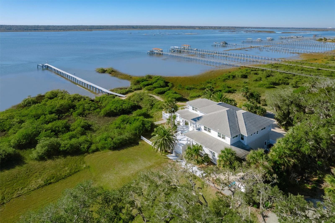
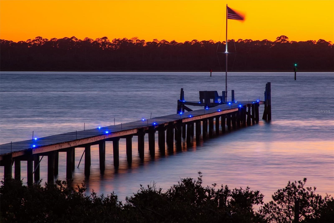
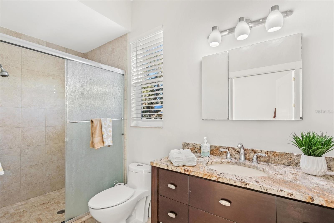
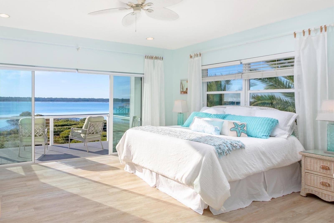
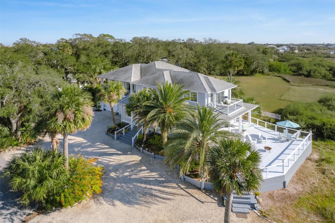
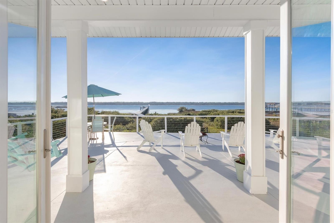
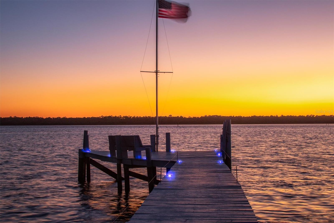
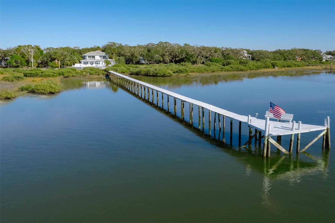
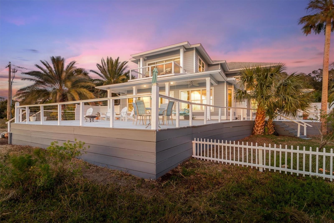
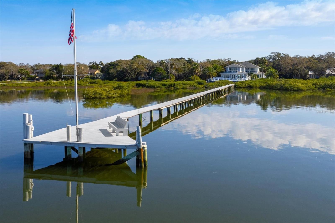
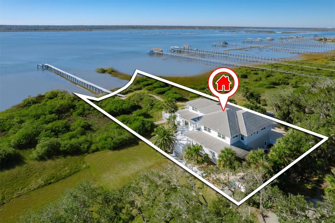

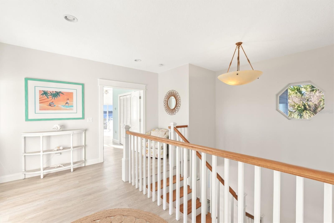
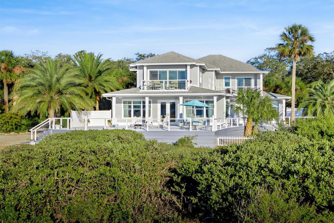
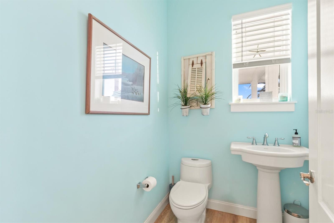
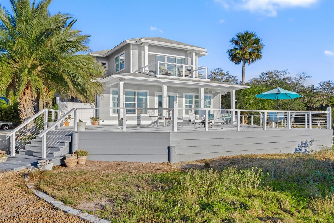
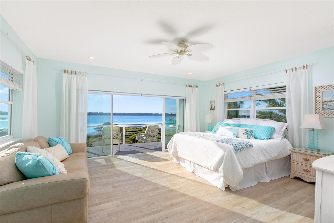
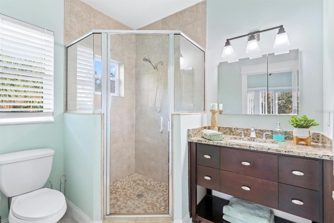
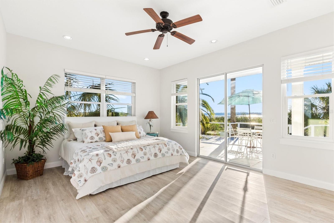
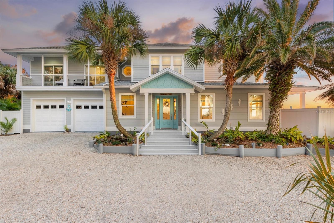
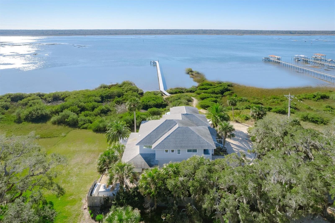
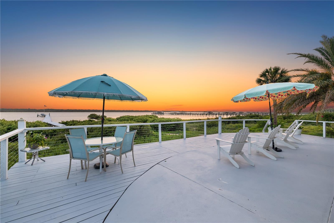
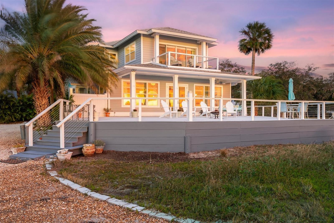
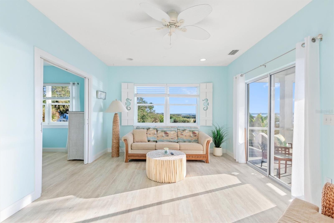
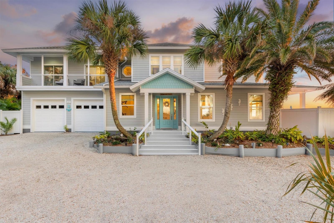
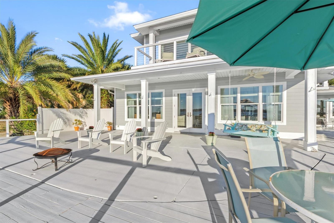
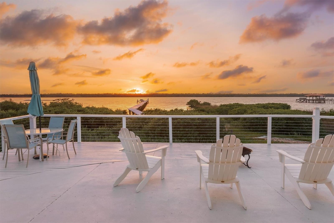
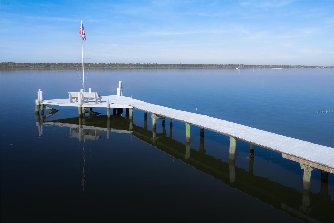
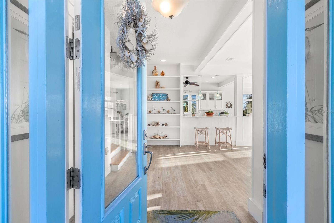
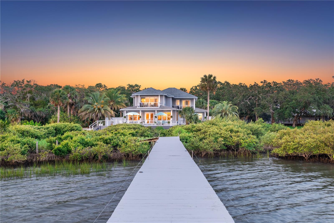
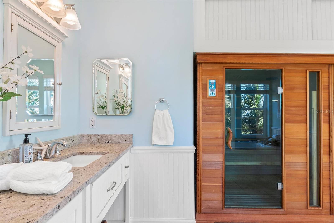
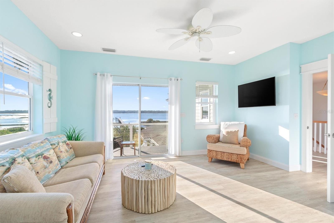
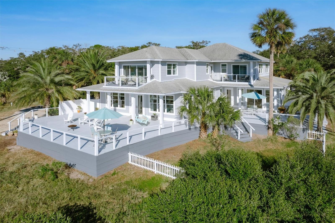
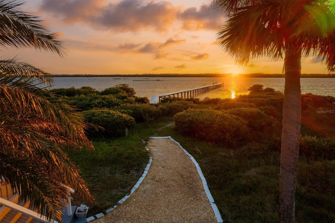
Pending
345 MICKLERS RD
$3,500,000
Features:
Property Details
Remarks
Under contract-accepting backup offers. THE PRESERVE at St. Augustine | Nestled on a half-acre waterfront sanctuary encircled by protected wetlands, The Preserve at Saint Augustine offers a once-in-a-lifetime blend of privacy, serenity, and direct Intracoastal access. This bespoke estate is more than a home; it’s an escape into nature’s embrace. Towering palms and ancient oaks line the secluded drive, welcoming you to a residence where the only neighbors are the herons and the coastal breezes. Wake each morning to shimmering water views from expansive windows and gracious outdoor terraces. By day, launch from your private deep water dock for an offshore boating adventure! Glide by paddle board or kayak along the Intracoastal Waterway, exploring winding estuaries alive with coastal wildlife. By evening, savor panoramic sunset vistas over untouched wetlands, with the soft glow of St. Augustine’s historic skyline on the horizon.Designed with effortless coastal elegance, the home’s interiors invite the outside in. Light-filled living spaces open to the gentle breezes off the water, while natural materials and a soothing palette mirror the surrounding landscape. Every room offers a glimpse of the Intracoastal or lush greenery, blurring the lines between indoors and out. Inside, 3,660SF of custom design includes a luminous open layout, a gourmet kitchen with stainless appliances and white shaker cabinetry, and a spa-like primary suite featuring a soaking tub, walk-in shower, dual vanities, sauna, and private balcony. Thoughtful features like a wet bar, a dedicated office, 3 addl. primary suites with their own sitting rooms and private terraces, and a conditioned 750-square-foot garage. Though luxuriously private and tranquil, just minutes from the fine dining, culture, and rich history of America’s oldest city. Here, you can truly have it all: the enchantment of an untouched paradise with the conveniences of modern living close at hand. This rare and coveted location offers direct street access to the white sands of St. Augustine Beach. THE PRESERVE at Saint Augustine is a testament to the idea that luxury is not only defined by opulent amenities, but by space, peace, and the freedom to live completely on your own terms. This exclusive waterfront haven awaits the discerning buyer who dares to dream beyond the ordinary. Don’t miss the opportunity to claim your piece of Florida’s hidden paradise – a sanctuary of natural beauty and seclusion that simply cannot be replicated. With no HOA and short-term rentals allowed, this estate offers both timeless appeal and modern opportunity. Come experience the rare magic of THE PRESERVE at St. Augustine—a private retreat where every moment feels like a timeless escape.
Financial Considerations
Price:
$3,500,000
HOA Fee:
N/A
Tax Amount:
$7465.33
Price per SqFt:
$956.28
Tax Legal Description:
1 Pts Of Gls 4 & 6 Lying S Of Mickler's Rd & W Of 5th St & Riparian Rights (Ex Pts In Or573/189 191 & 673/773 & Or883/1459 & Ex Or1101/393 397& 402)(Ex Or1160/1169) (Ex Or3473/753) Or1300/733 & 3016/1676 &3493/753 (C/D)
Exterior Features
Lot Size:
25264
Lot Features:
N/A
Waterfront:
Yes
Parking Spaces:
N/A
Parking:
N/A
Roof:
Shingle
Pool:
No
Pool Features:
N/A
Interior Features
Bedrooms:
4
Bathrooms:
5
Heating:
Central, Electric
Cooling:
Central Air
Appliances:
Built-In Oven, Cooktop, Dishwasher, Microwave, Refrigerator
Furnished:
No
Floor:
Tile, Wood
Levels:
Two
Additional Features
Property Sub Type:
Single Family Residence
Style:
N/A
Year Built:
2010
Construction Type:
HardiPlank Type, Frame
Garage Spaces:
Yes
Covered Spaces:
N/A
Direction Faces:
South
Pets Allowed:
No
Special Condition:
None
Additional Features:
French Doors
Additional Features 2:
N/A
Map
- Address345 MICKLERS RD
Featured Properties