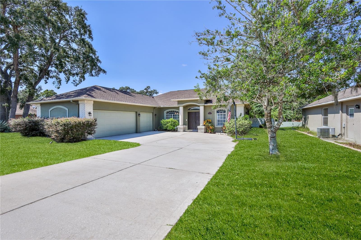
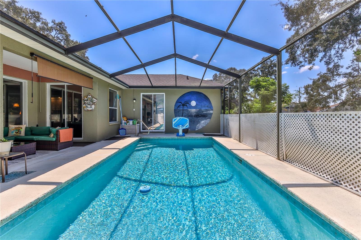
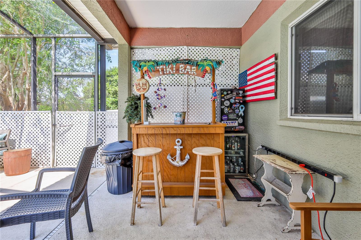
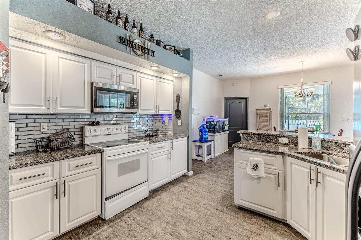
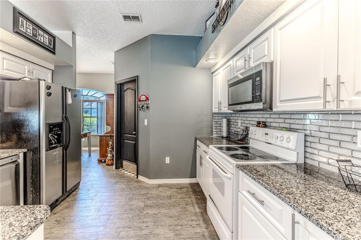
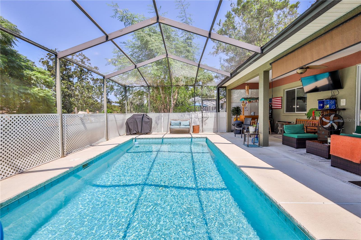
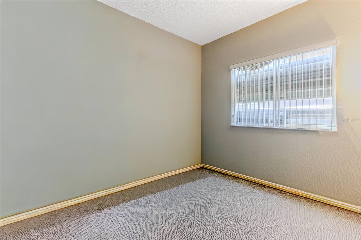
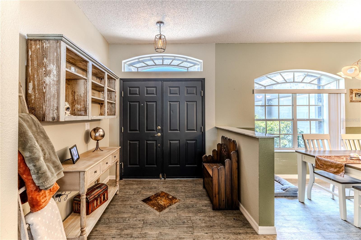
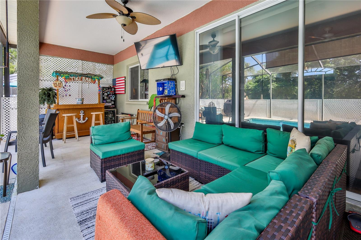
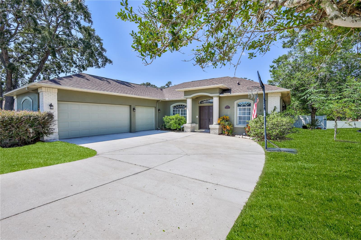
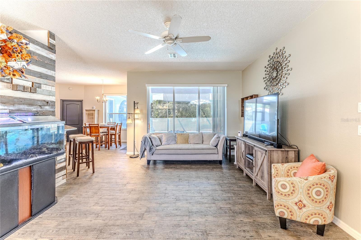
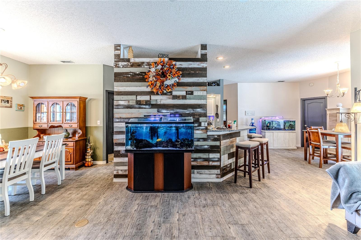
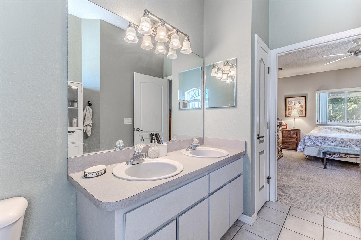
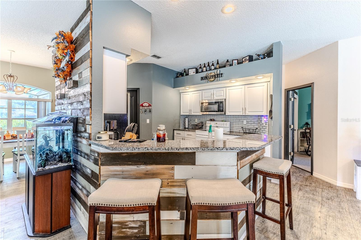
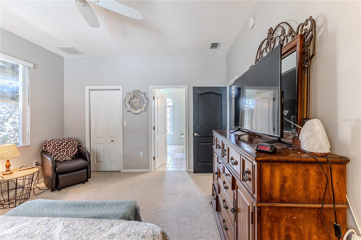
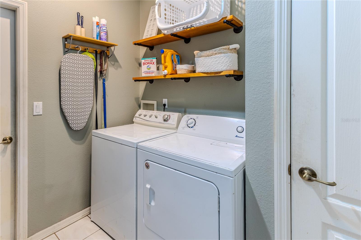
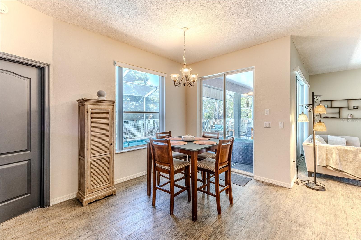
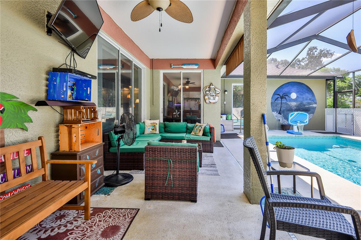
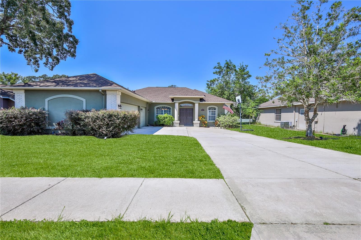
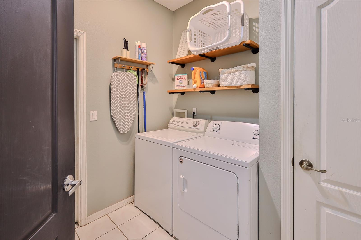
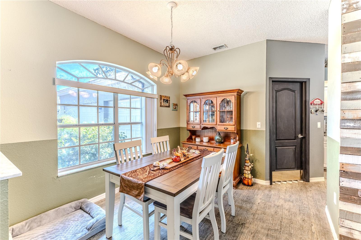
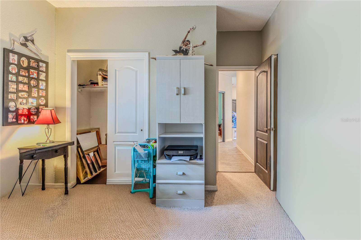
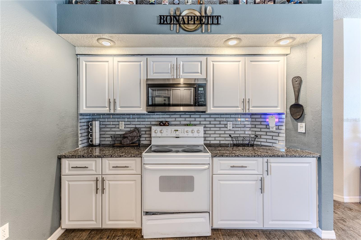
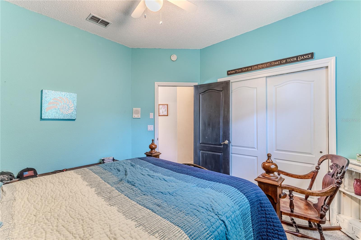
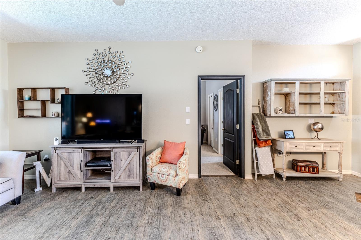
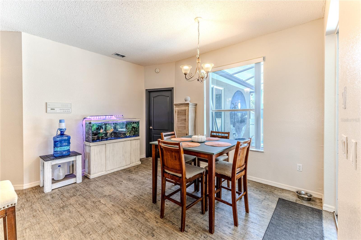
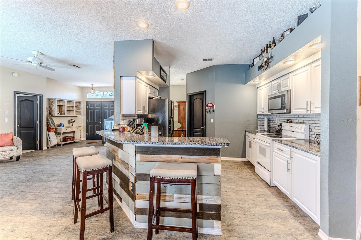
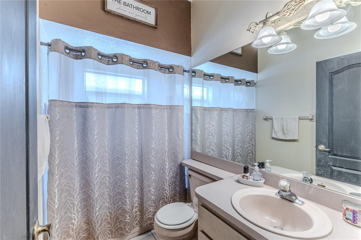
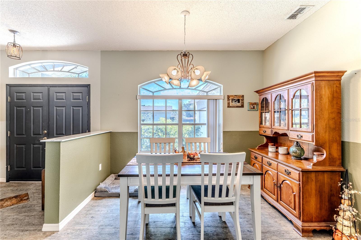
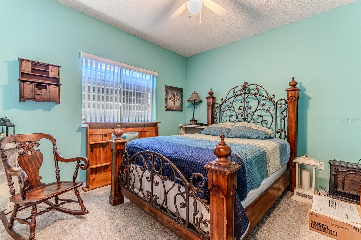
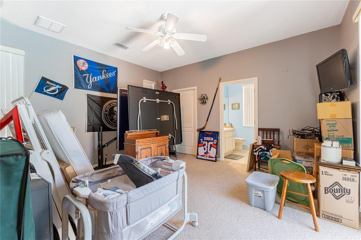
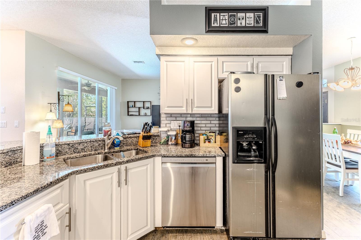
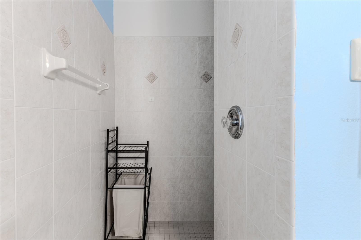
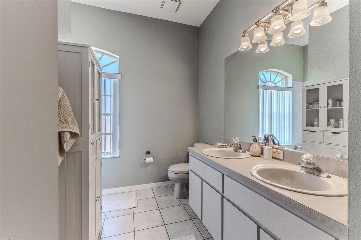
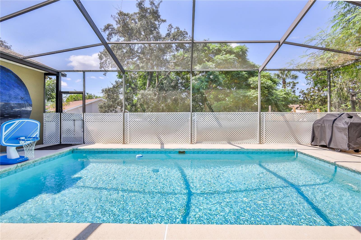
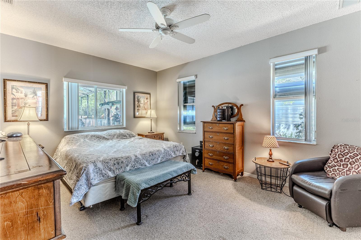
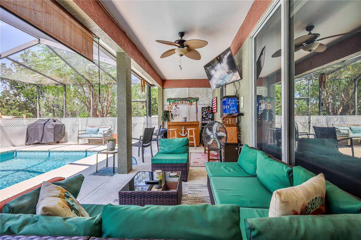
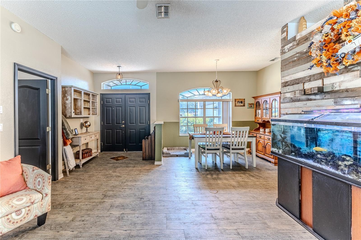
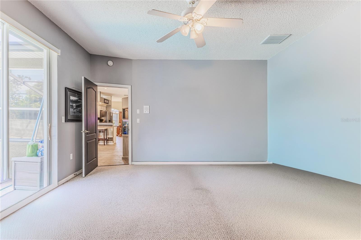
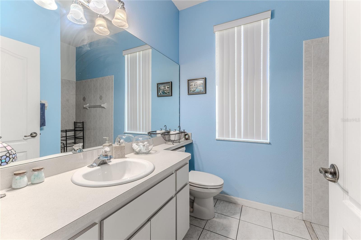
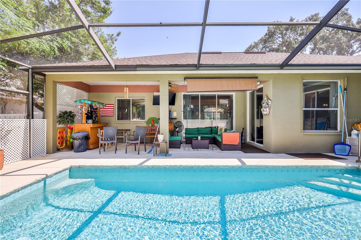
Active
1201 OVERLAND DR
$399,900
Features:
Property Details
Remarks
Welcome HOME! This Rustic charm , well maintained 4 bedroom 3 bath 3 car garage pool home has all you need. As you walk through the double entry doors you will love the rustic wood looking tile floors that run in main areas , and the wood featured decor wall . As you come into the kitchen you will notice the beautiful white kitchen cabinets , tiled backsplash and granite counter tops . Home also features an inside laundry room with a closet for storage, slider doors to let in light throughout home, a laundry tub, attic stairs in garage, and storm shutters. This home is a split bedroom floor plan,as the master bedroom has a walk in closet, and master bath that includes double sinks, and a snail shower . The double master bedroom which includes a bathroom is big enough to use as a den, office or entertainment area as it looks onto the pool . As you step into pool area you have a sitting area with plenty of shade and privacy with vinyl fence surrounding back yard. Pool features salt water system. Main items that have been done on home include : Roof 2022, AC 2018, salt system recently, fence 2019. This home is a repaired sinkhole home that is fully insurable.
Financial Considerations
Price:
$399,900
HOA Fee:
229
Tax Amount:
$2204.64
Price per SqFt:
$204.97
Tax Legal Description:
SEVEN HILLS UNIT 7 LOT 405
Exterior Features
Lot Size:
10275
Lot Features:
Paved
Waterfront:
No
Parking Spaces:
N/A
Parking:
Driveway, Garage Door Opener, Garage Faces Side, Other
Roof:
Shingle
Pool:
Yes
Pool Features:
Gunite, In Ground, Salt Water, Screen Enclosure
Interior Features
Bedrooms:
4
Bathrooms:
3
Heating:
Central
Cooling:
Central Air
Appliances:
Dishwasher, Disposal, Dryer, Microwave, Range, Refrigerator, Washer
Furnished:
No
Floor:
Carpet, Ceramic Tile, Tile
Levels:
One
Additional Features
Property Sub Type:
Single Family Residence
Style:
N/A
Year Built:
1999
Construction Type:
Block
Garage Spaces:
Yes
Covered Spaces:
N/A
Direction Faces:
East
Pets Allowed:
Yes
Special Condition:
None
Additional Features:
Hurricane Shutters, Private Mailbox, Rain Gutters, Sliding Doors, Sprinkler Metered
Additional Features 2:
PROPERTY MUST BE OWNED FOR 18 MTHS PRIOR TO LEASE APPROVALS/ CONTACT HOA FOR MORE LEASE RESTRICTIONS
Map
- Address1201 OVERLAND DR
Featured Properties