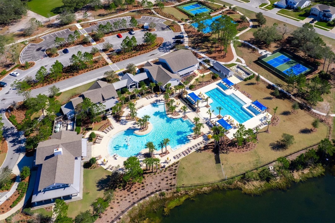
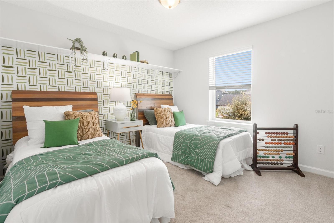
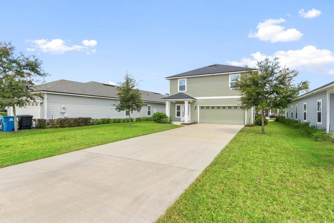
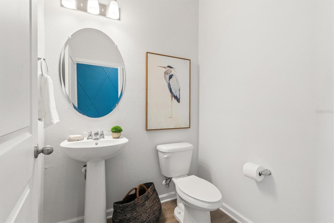
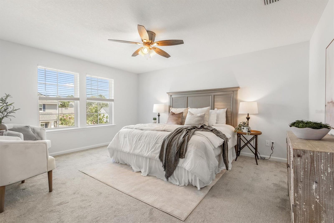
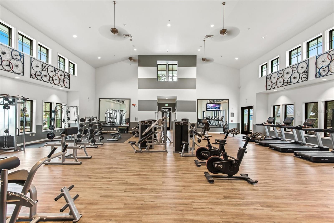
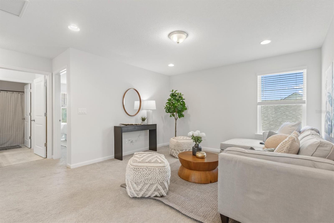
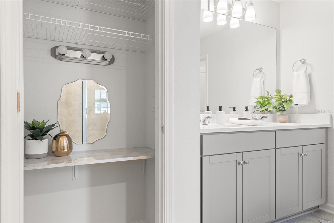
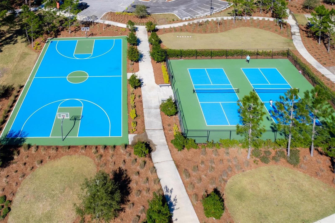
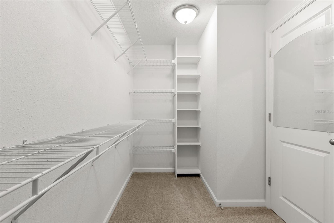
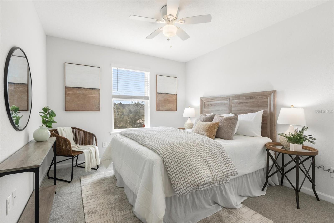
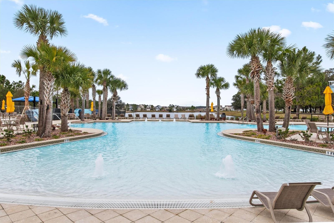
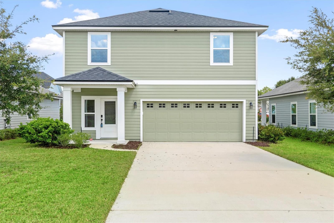
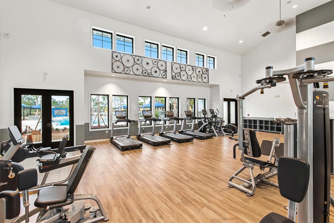
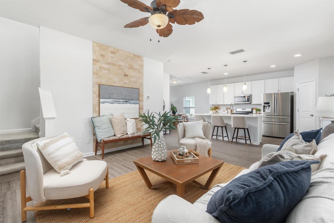
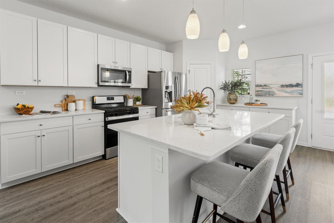
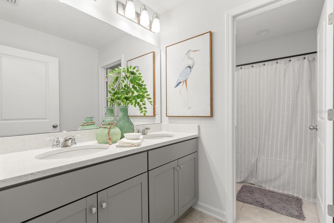
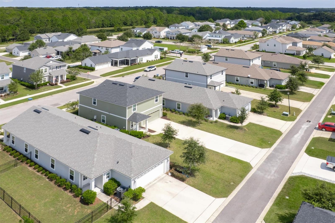
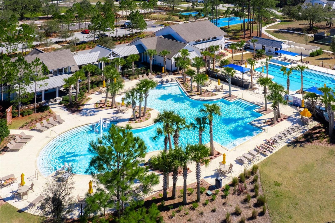
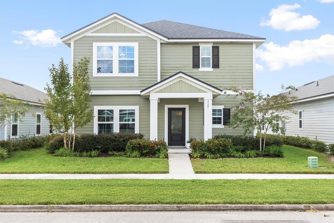
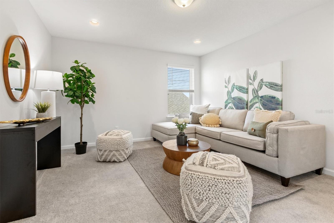
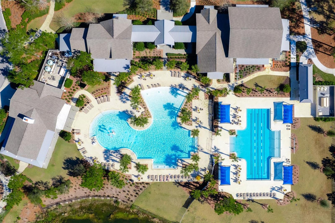
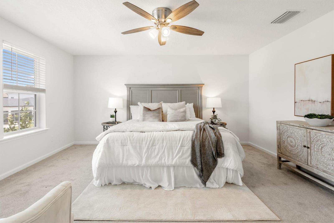
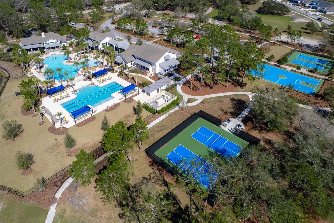
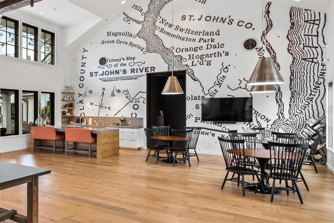
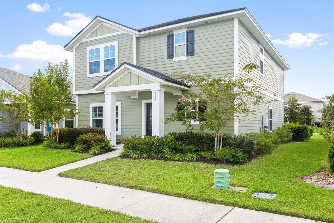
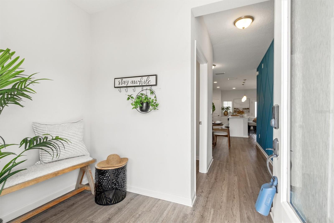
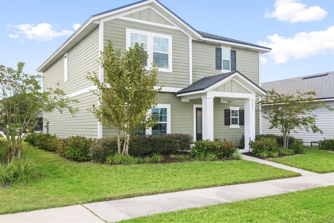
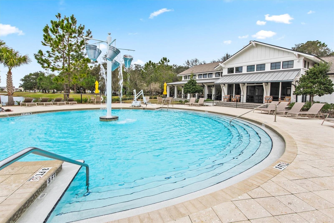
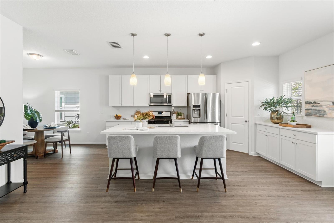
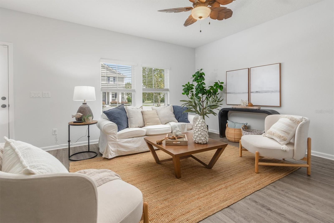
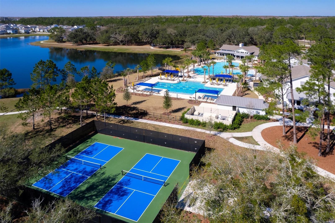
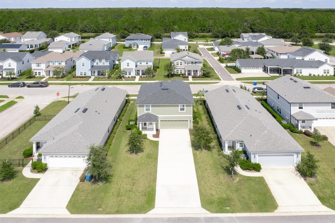
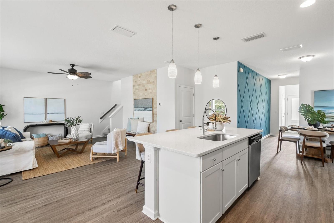
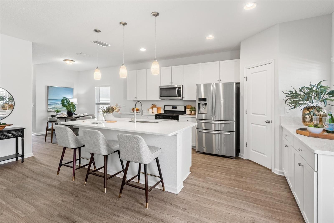
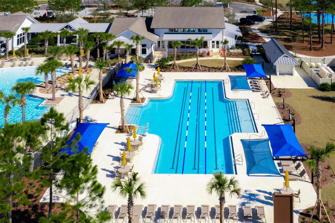
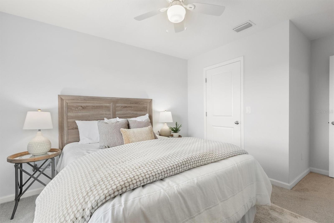
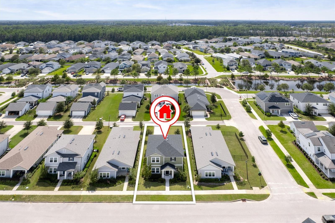
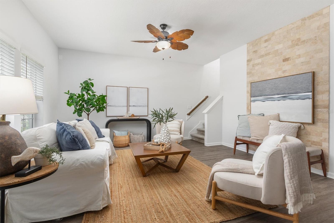
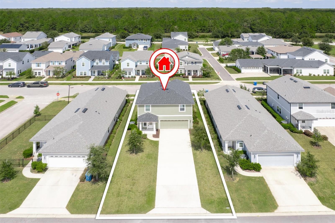
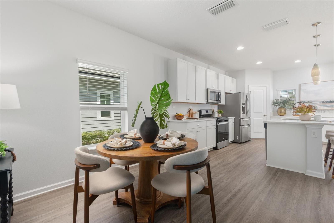
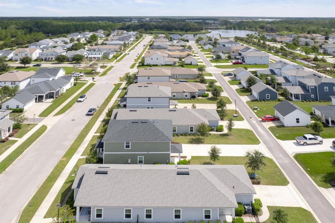
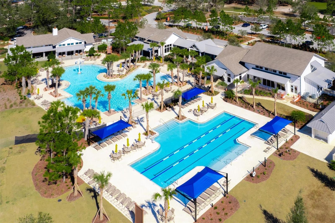
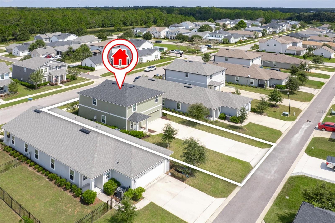
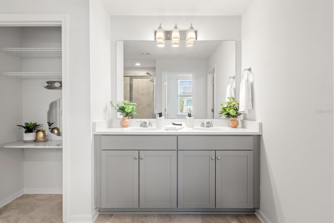
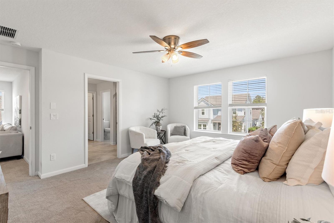
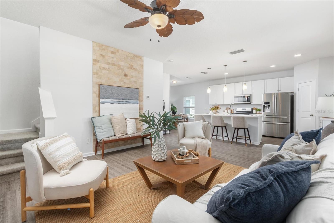
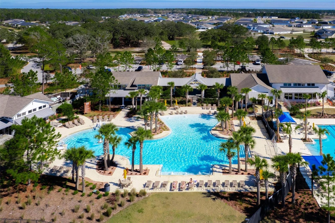
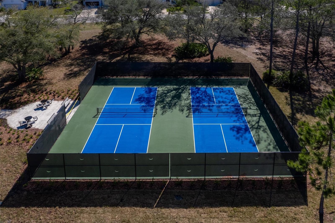
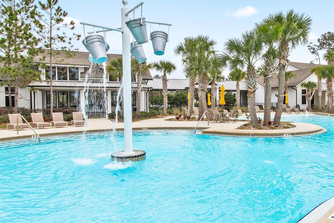
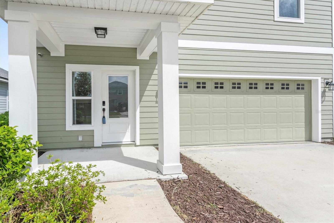
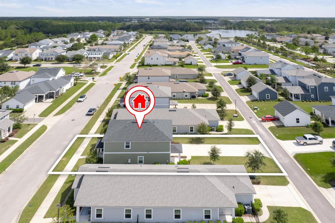
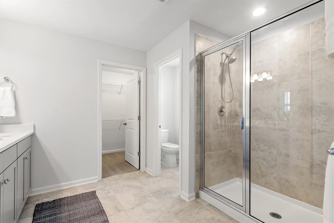
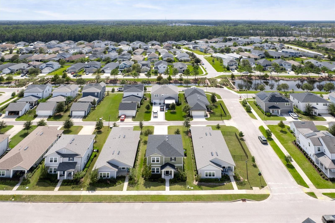
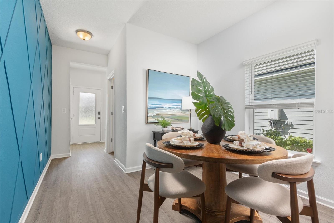
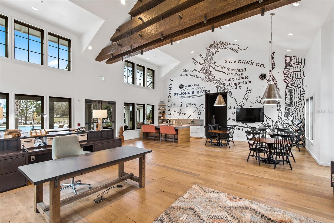
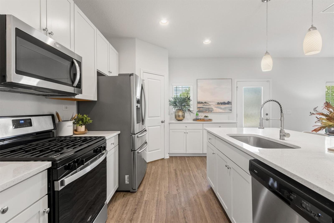
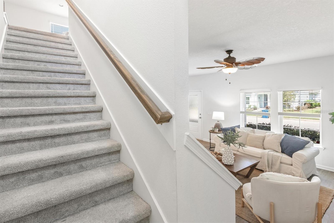
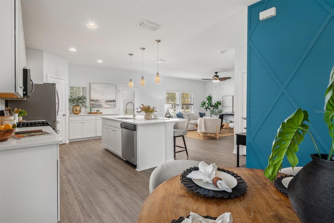
Active
269 CLARYS RUN
$385,000
Features:
Property Details
Remarks
Why wait to build when you can move right into this adorable, better-than-new home in the sought-after Trailmark community? AND! THE SELLERS ARE OFFERING A BACKYARD FENCE WITH AN ACCEPTABLE OFFER!!! This popular floorplan offers three spacious bedrooms, two and a half baths, and a versatile upstairs loft—perfect for work, play, or relaxing. The bright and sunny chef's kitchen is the heart of the home, featuring gas appliances, modern finishes, and plenty of space for cooking and entertaining. A large laundry/service room and a smart drop zone by the back entry garage make everyday living easy and organized, with extra storage right where you need it. Every detail was designed for comfort and convenience, from the thoughtful layout to the stylish finishes. Living in Trailmark means more than just a beautiful home, it's a lifestyle! Enjoy a vibrant community with resort-style amenities, including a sparkling pool, state-of-the-art fitness center, Camp House for gatherings, pickleball, basketball, and volleyball courts, jogging trails, a kayak launch, dog park, playgrounds, and so much more. This home truly has it all: location, style, function, and fun. Don't wait, your new lifestyle begins here!
Financial Considerations
Price:
$385,000
HOA Fee:
100
Tax Amount:
$6103
Price per SqFt:
$196.73
Tax Legal Description:
83/40-48 WHISPER CREEK PHASE 4 UNIT A LOT 285 OR5348/1317
Exterior Features
Lot Size:
5160
Lot Features:
N/A
Waterfront:
No
Parking Spaces:
N/A
Parking:
Driveway, Garage Faces Rear
Roof:
Shingle
Pool:
No
Pool Features:
N/A
Interior Features
Bedrooms:
3
Bathrooms:
3
Heating:
Central
Cooling:
Central Air
Appliances:
Dishwasher, Disposal, Dryer, Gas Water Heater, Microwave, Range, Refrigerator, Washer
Furnished:
No
Floor:
Carpet, Recycled/Composite Flooring, Tile, Vinyl
Levels:
Two
Additional Features
Property Sub Type:
Single Family Residence
Style:
N/A
Year Built:
2021
Construction Type:
Vinyl Siding, Frame
Garage Spaces:
Yes
Covered Spaces:
N/A
Direction Faces:
North
Pets Allowed:
Yes
Special Condition:
None
Additional Features:
Other, Sidewalk
Additional Features 2:
9 month minimum. See Documents
Map
- Address269 CLARYS RUN
Featured Properties