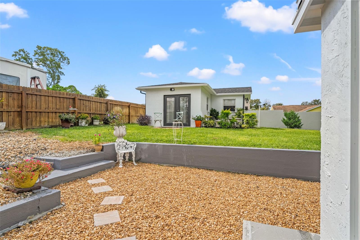
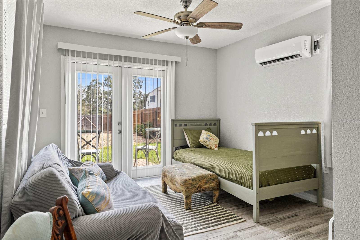
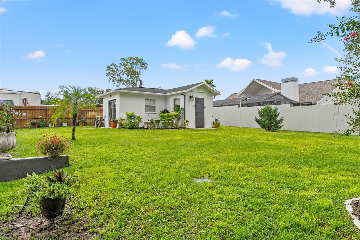
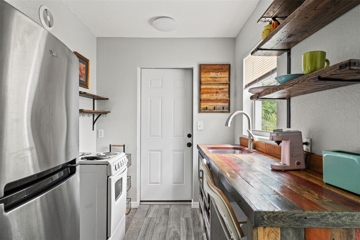
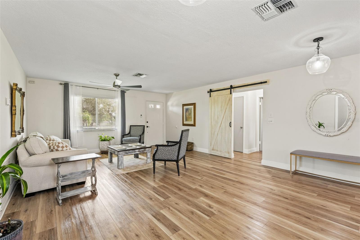
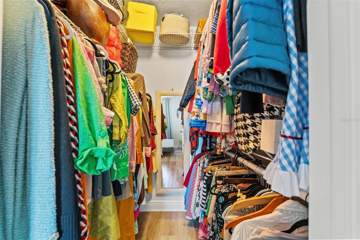
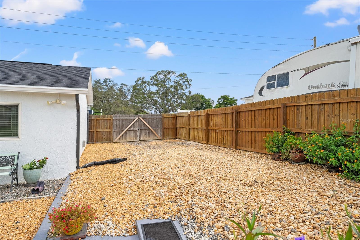
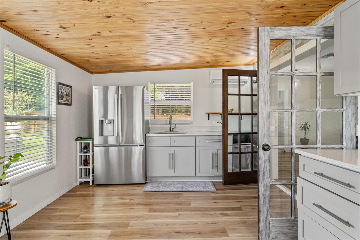
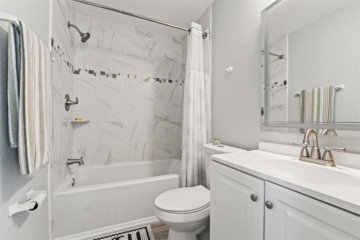
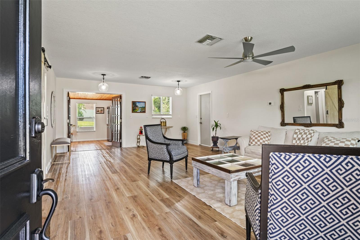
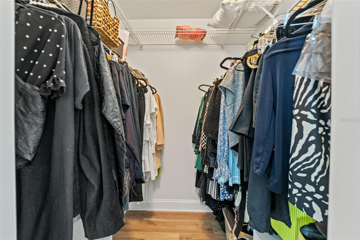
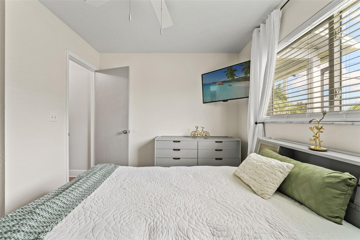
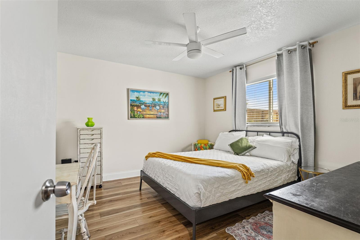
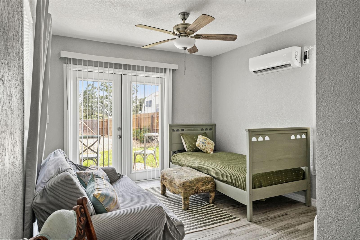
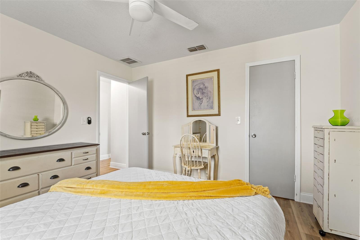
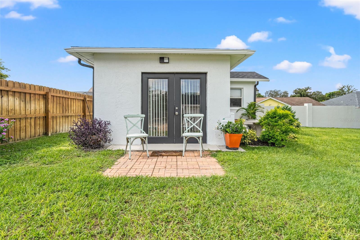
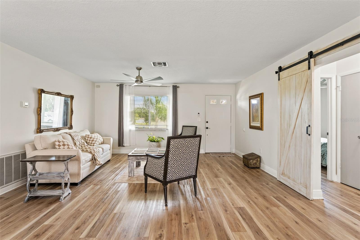
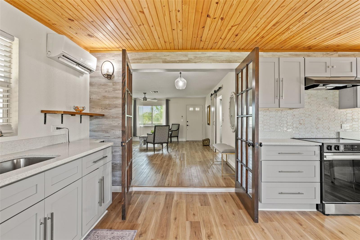
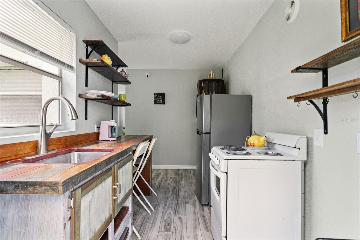
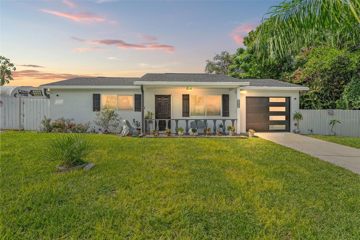
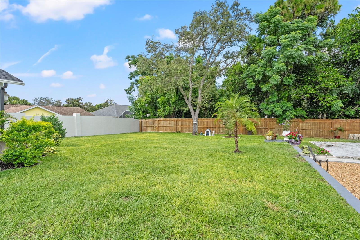
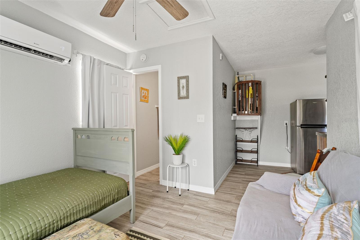
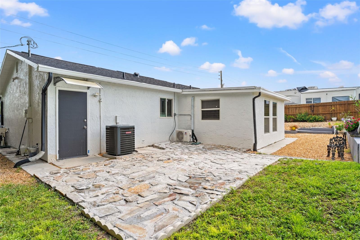
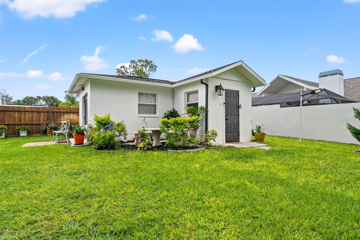
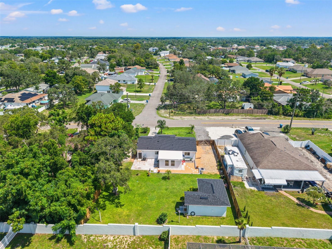
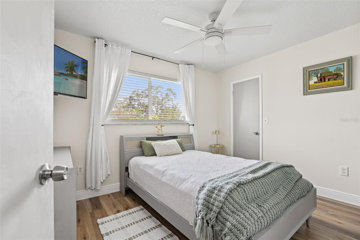
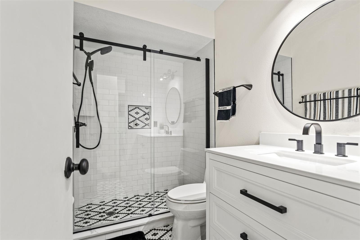
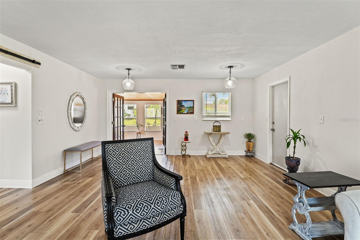
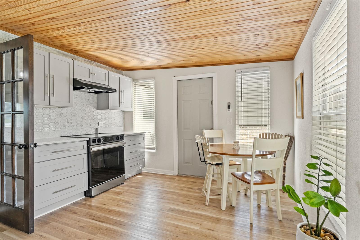
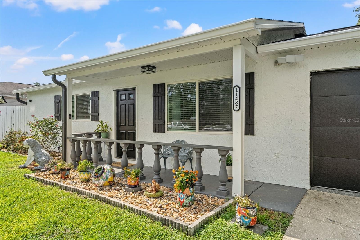
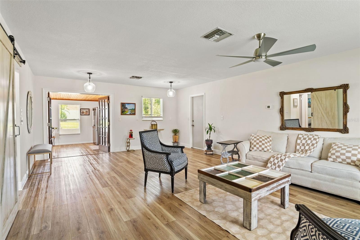
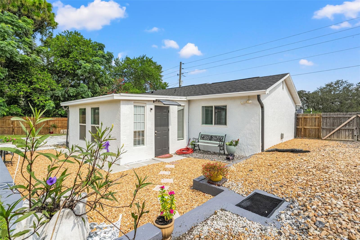
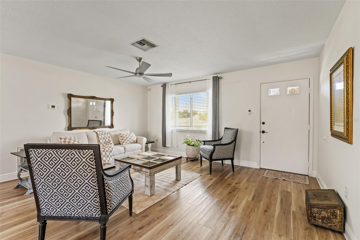
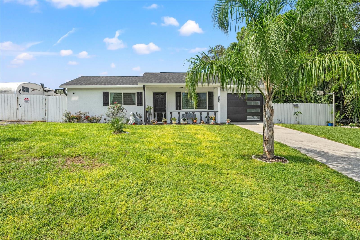
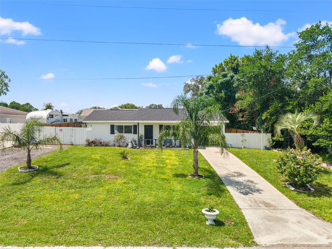
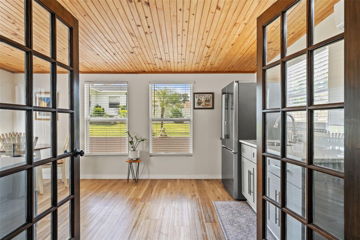
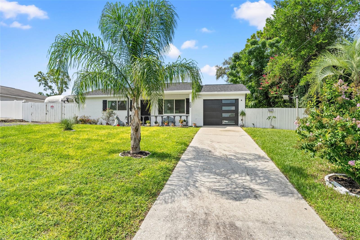
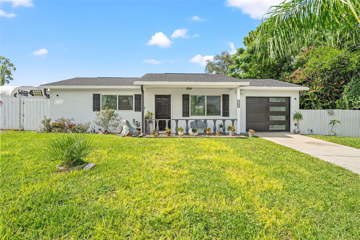
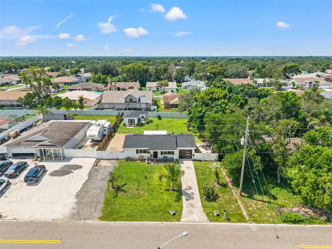
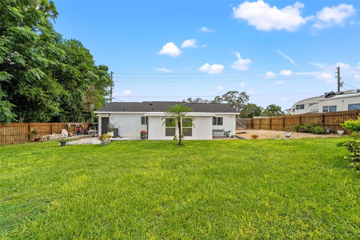
Active
11487 LINDEN DR
$257,900
Features:
Property Details
Remarks
Welcome to this beautifully updated property that perfectly blends style, comfort, and functionality. Offering 3 bedrooms and 2 bathrooms between the main home and an accessory dwelling unit (ADU), this home is ideal for multigenerational living, hosting guests, or generating rental income. Every detail has been thoughtfully upgraded, including a new roof (2025), new AC system (2023), new water heater (2024), modern garage door, and all new windows and doors. Inside, you'll find a bright and welcoming open layout with stylish finishes, wood-look flooring, a fully remodeled kitchen with stainless steel appliances, and bathrooms that boast custom tilework and matte black fixtures. The home also features all brand new appliances—including a refrigerator, electric range, dishwasher, microwave, washer, and dryer—as well as an EV charger for eco-friendly convenience. The ADU provides added privacy and flexibility—perfect for in-laws, guests, or additional income potential. Outside, enjoy a fully fenced backyard with mature landscaping and ample space to entertain, garden, or simply relax. Located just 5 miles from the Suncoast Parkway, commuting is a breeze, with Tampa only 40 minutes away. Plus, with no HOA fees or CDD restrictions, you have the freedom to truly enjoy your home.
Financial Considerations
Price:
$257,900
HOA Fee:
N/A
Tax Amount:
$2721
Price per SqFt:
$194.79
Tax Legal Description:
SPRING HILL UNIT 8 BLK 471 LOT 4
Exterior Features
Lot Size:
10000
Lot Features:
Landscaped
Waterfront:
No
Parking Spaces:
N/A
Parking:
N/A
Roof:
Shingle
Pool:
No
Pool Features:
N/A
Interior Features
Bedrooms:
3
Bathrooms:
2
Heating:
Central, Electric
Cooling:
Central Air, Wall/Window Unit(s)
Appliances:
Dishwasher, Dryer, Microwave, Range, Refrigerator, Washer
Furnished:
Yes
Floor:
Ceramic Tile, Luxury Vinyl
Levels:
One
Additional Features
Property Sub Type:
Single Family Residence
Style:
N/A
Year Built:
1982
Construction Type:
Stucco, Frame
Garage Spaces:
Yes
Covered Spaces:
N/A
Direction Faces:
North
Pets Allowed:
No
Special Condition:
None
Additional Features:
Awning(s), French Doors, Lighting, Private Mailbox
Additional Features 2:
N/A
Map
- Address11487 LINDEN DR
Featured Properties