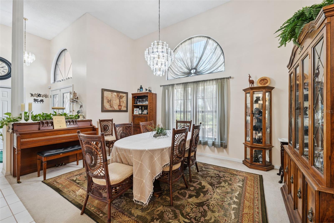
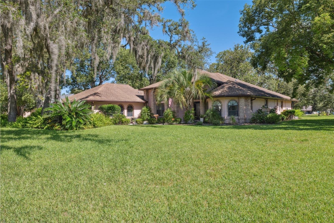
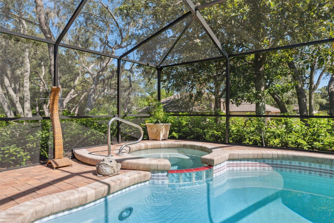
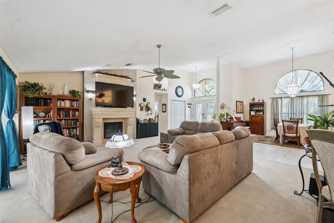
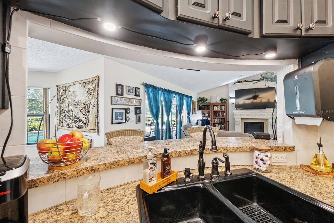
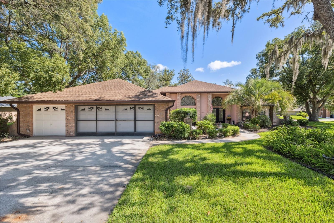
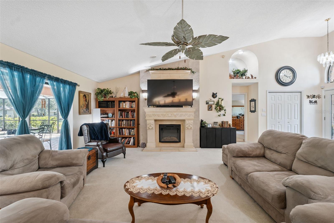
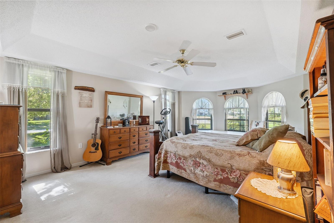
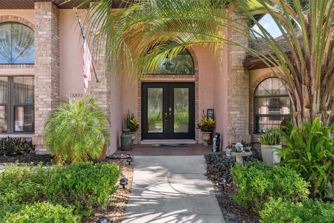
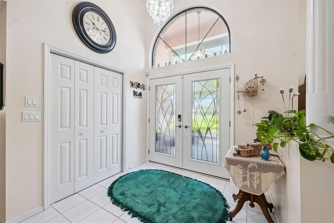
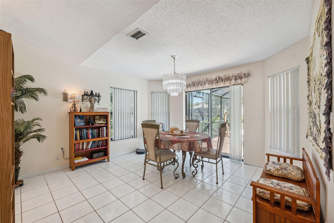
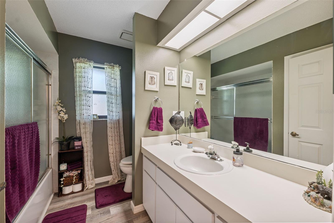
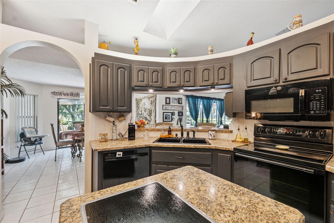
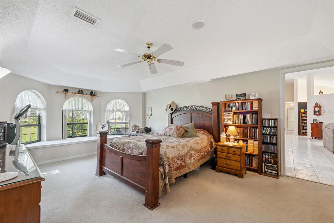
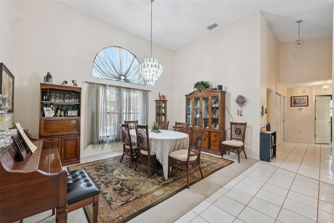
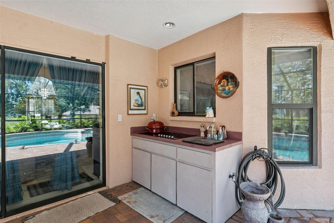
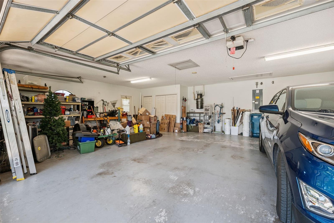
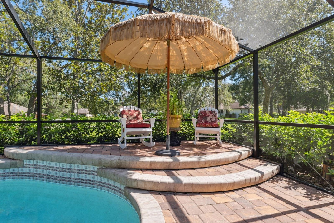
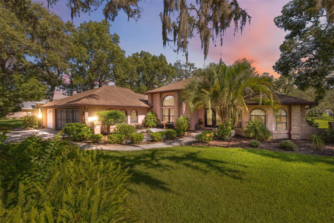
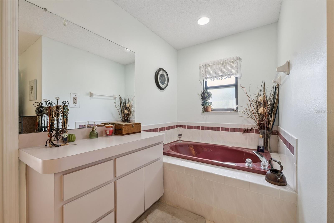
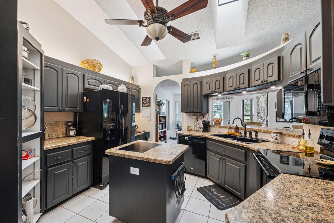
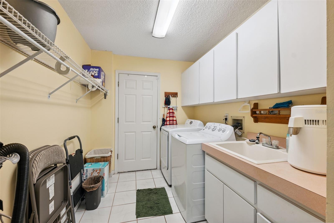
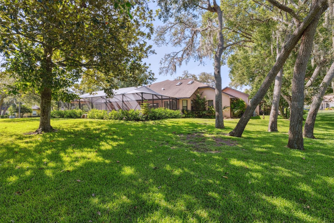
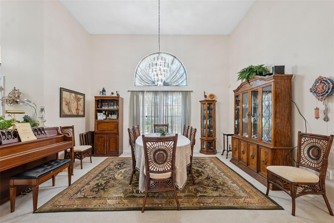
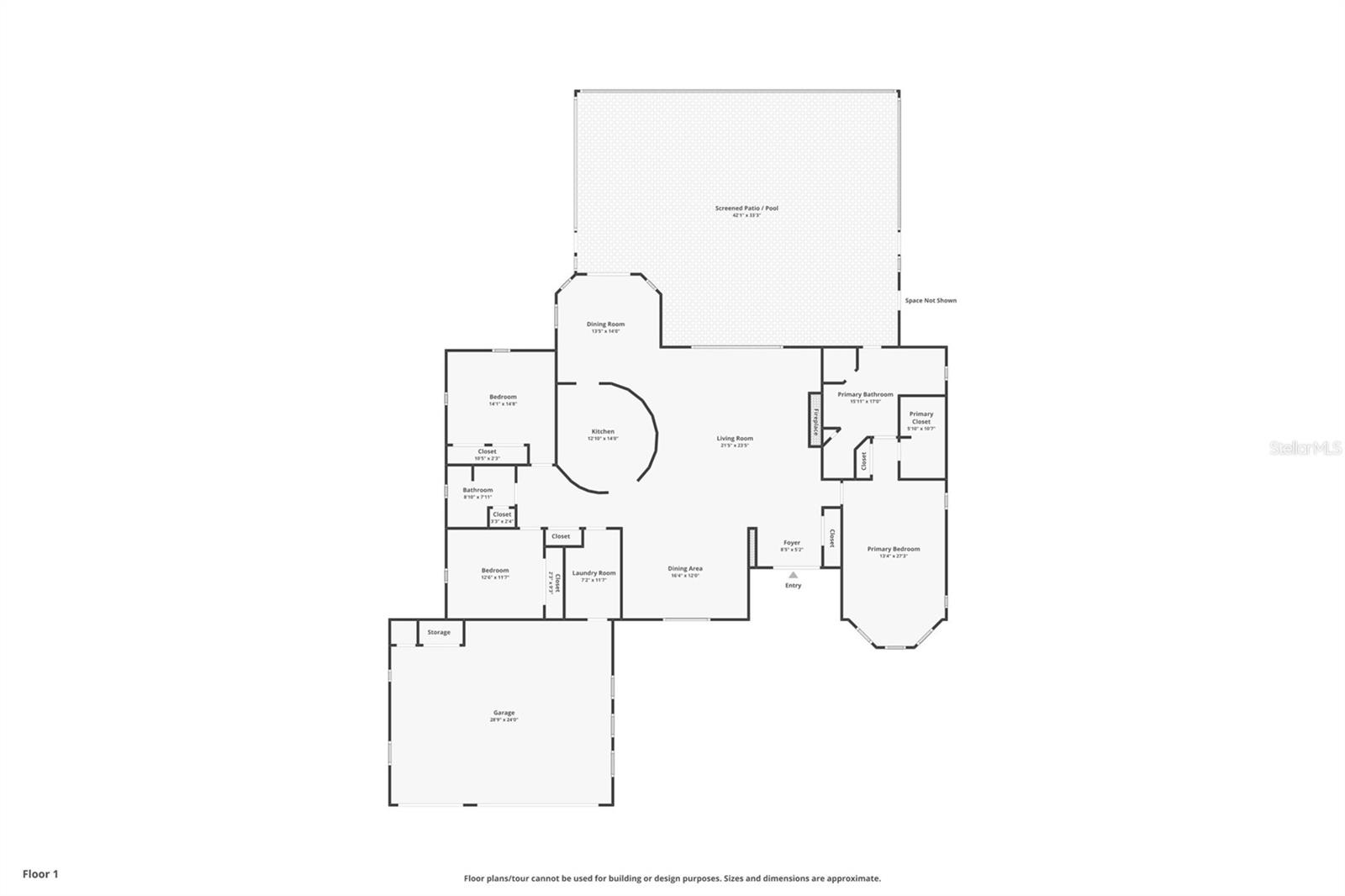
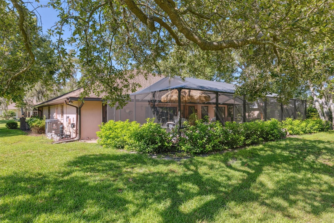
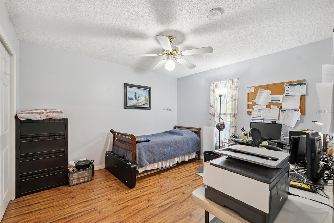
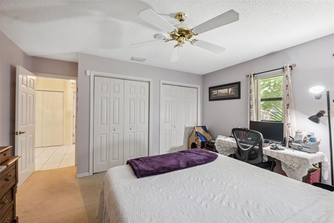
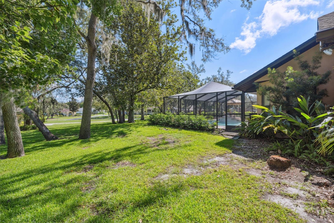
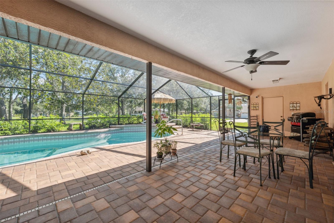
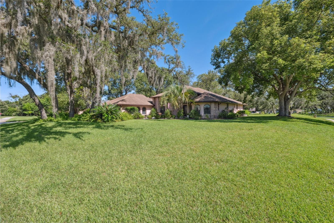
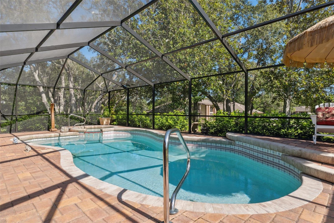
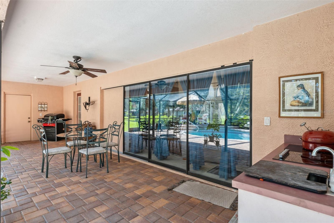
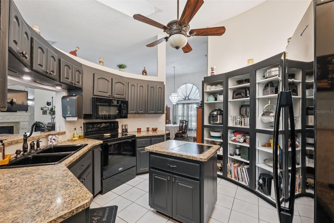
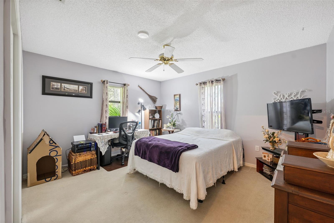
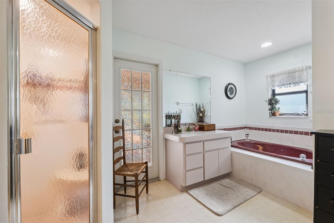
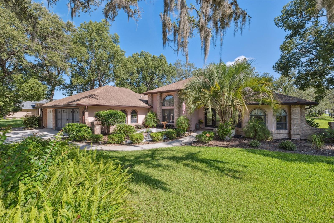
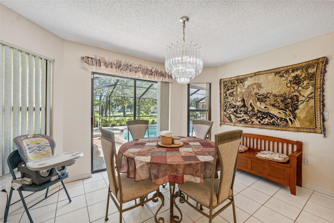
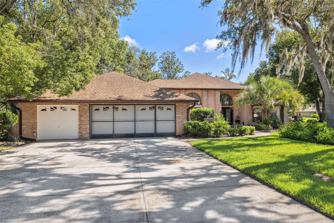
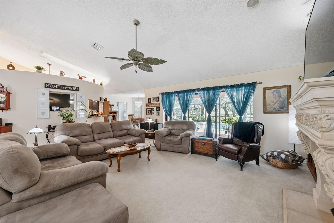
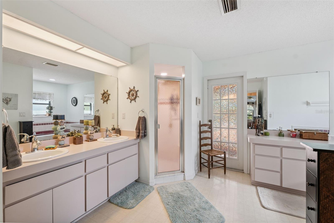
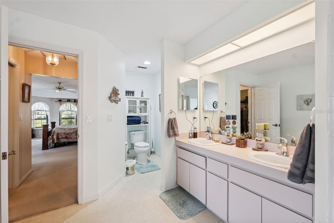
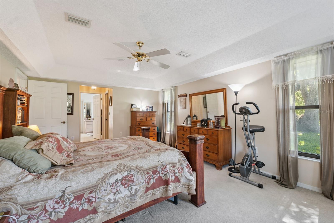
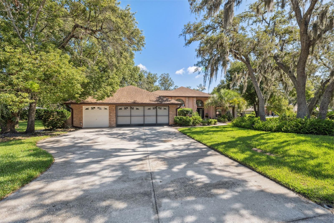

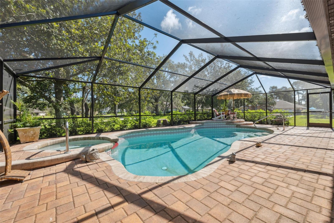
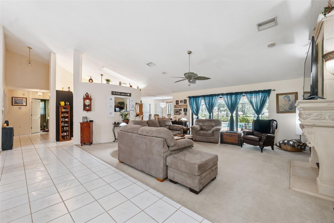
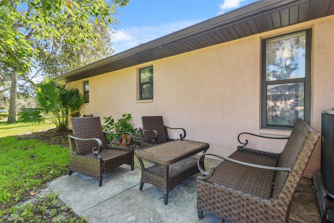
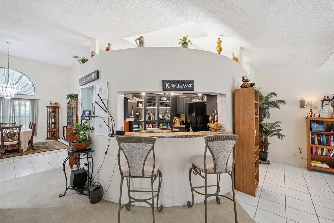
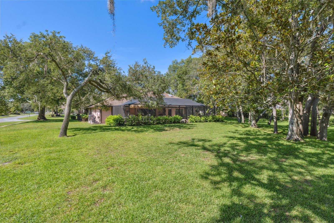
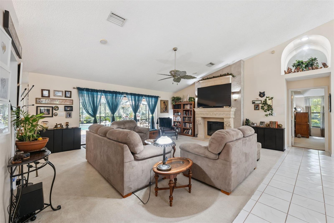
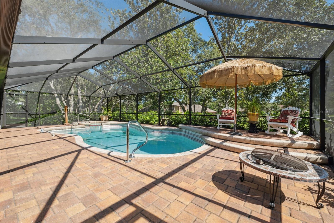
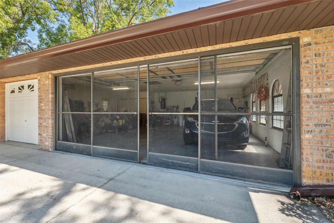
Active
12295 CLARENDON CT
$460,000
Features:
Property Details
Remarks
This spacious 3-bedroom, 2-bath home with a 3-car garage sits on over half an acre, offering both privacy and room to roam. As you walk inside, you're welcomed into a combined living and dining area featuring vaulted ceilings, an electric fireplace, and a full wall of sliding glass doors that open to serene outdoor views. The kitchen is thoughtfully designed with a skylight that fills the space with natural light and a breakfast nook perfect for casual meals. The split-bedroom layout ensures privacy, with the primary suite featuring a tray ceiling and a luxurious bathroom complete with a separate tub and shower, water closet, dual vanities, and additional vanity space. A well-equipped laundry/utility room includes a sink, generous cabinetry for storage, and a convenient corridor providing direct access to the garage. Step outside to enjoy multiple outdoor living spaces, including a side patio and a covered rear porch with an outdoor kitchen—featuring a new cooktop, sink, cabinets, and a pass-through window from the kitchen—ideal for entertaining. The screened, heated saltwater pool with a tile spa is surrounded by pavers and offers a peaceful retreat, and the screened lanai was updated in 2025. The HVAC and pool pump were both replaced in 2024, and all house ductwork was cleaned in 2023, offering added peace of mind. The backyard is expansive and shaded by mature trees, creating a tranquil and private setting. Just 3 miles from the Suncoast Expressway, this location offers convenient commuting to Tampa and surrounding areas. Nearby attractions include Weeki Wachee Springs State Park (5 miles) with its crystal-clear springs and kayaking, Hernando Beach (7 miles) offering waterfront dining and fishing, and the Withlacoochee State Trail (4 miles), ideal for scenic biking and hiking.
Financial Considerations
Price:
$460,000
HOA Fee:
300
Tax Amount:
$4409
Price per SqFt:
$191.11
Tax Legal Description:
PRESTON HOLLOW LOT 27
Exterior Features
Lot Size:
23007
Lot Features:
Cleared, In County, Landscaped, Level, Sidewalk, Paved
Waterfront:
No
Parking Spaces:
N/A
Parking:
Driveway, Garage Door Opener, Ground Level, Off Street
Roof:
Shingle
Pool:
Yes
Pool Features:
Heated, In Ground, Salt Water, Screen Enclosure, Tile
Interior Features
Bedrooms:
3
Bathrooms:
2
Heating:
Central, Electric
Cooling:
Central Air
Appliances:
Cooktop, Dishwasher, Microwave, Range, Refrigerator
Furnished:
No
Floor:
Carpet, Tile
Levels:
One
Additional Features
Property Sub Type:
Single Family Residence
Style:
N/A
Year Built:
1993
Construction Type:
Block, Concrete, Stucco
Garage Spaces:
Yes
Covered Spaces:
N/A
Direction Faces:
Southwest
Pets Allowed:
Yes
Special Condition:
None
Additional Features:
Outdoor Kitchen, Rain Gutters, Sidewalk, Sliding Doors, Sprinkler Metered
Additional Features 2:
Buyer/Buyers agent to verify all lease restrictions.
Map
- Address12295 CLARENDON CT
Featured Properties