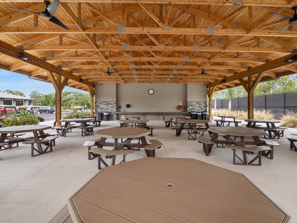
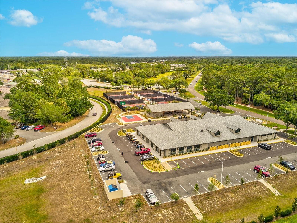
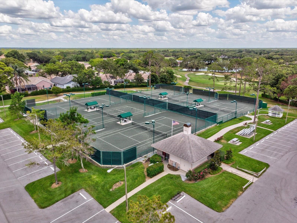
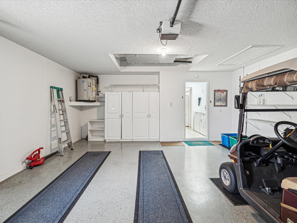
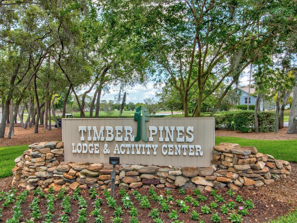
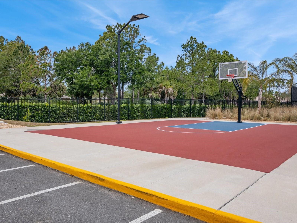
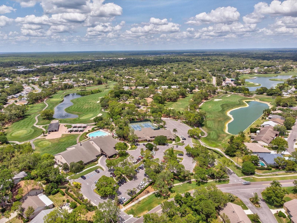
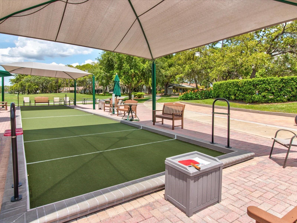
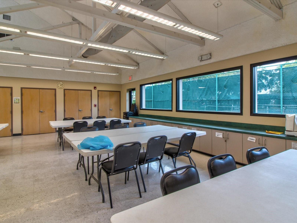
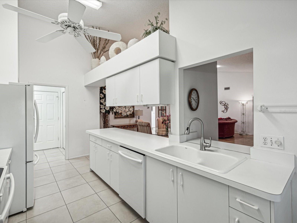
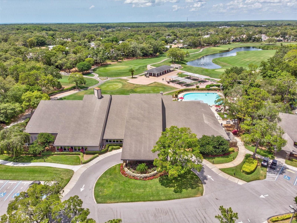
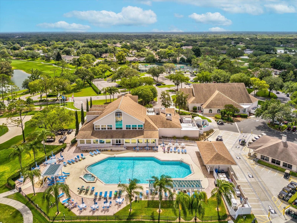
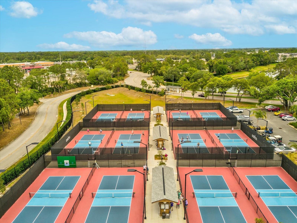
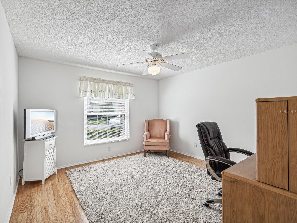
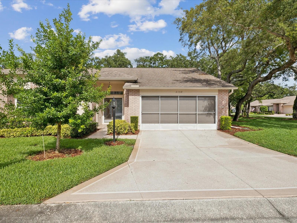
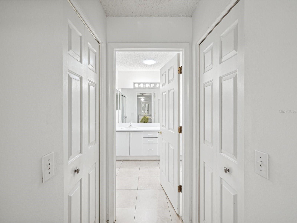
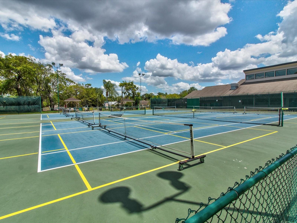
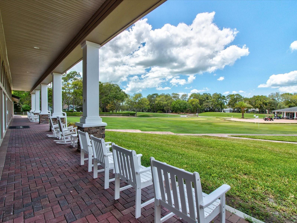
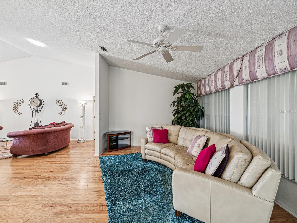
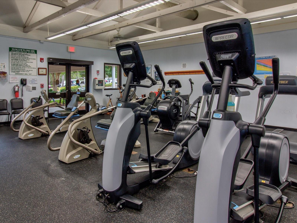
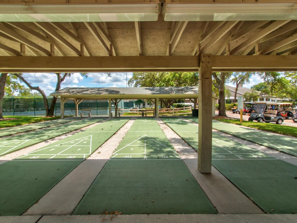
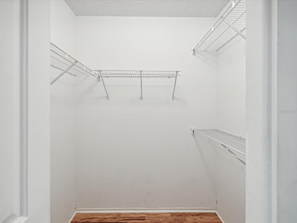
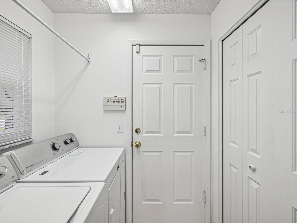
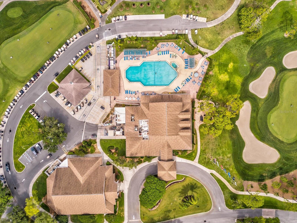
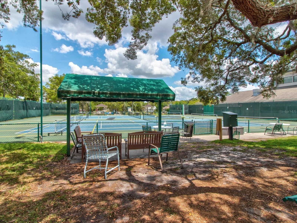
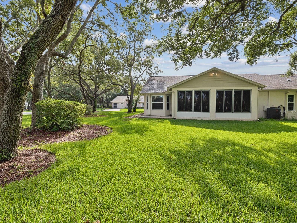
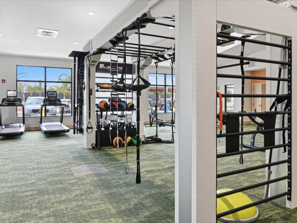
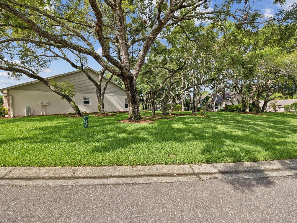
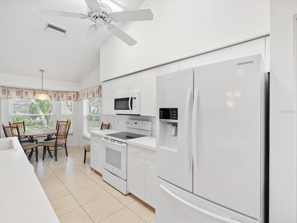
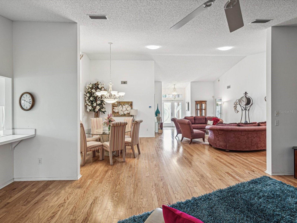
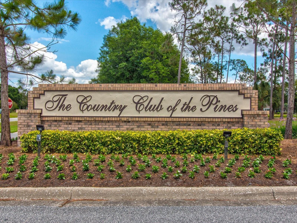
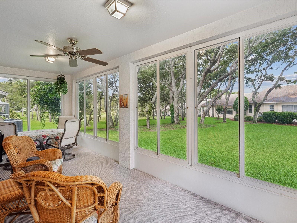
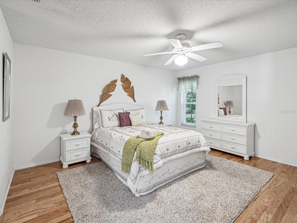
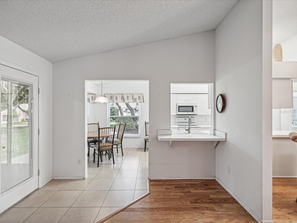
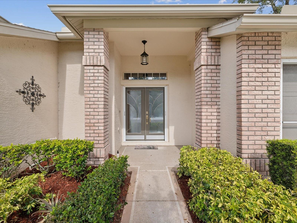
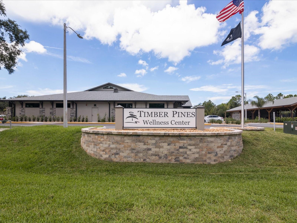
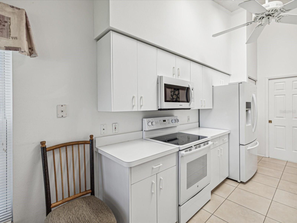
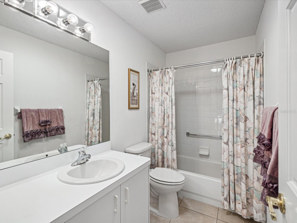
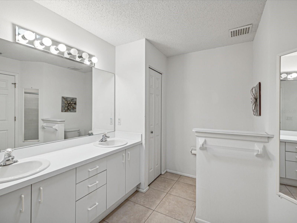
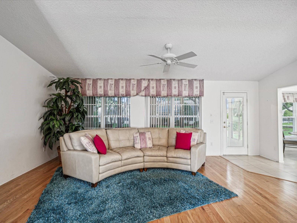
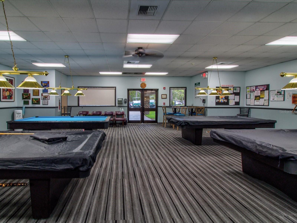
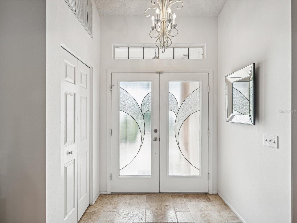
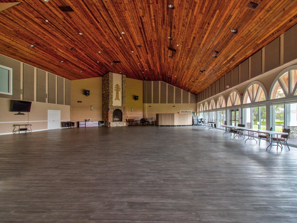
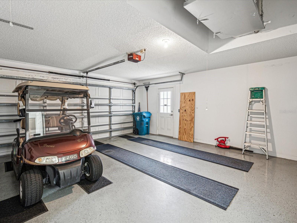
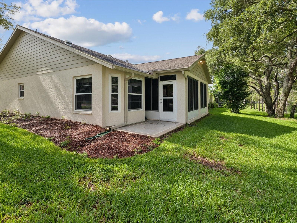
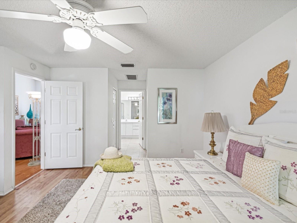
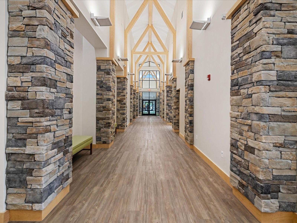
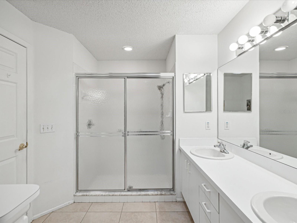
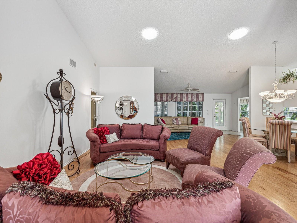
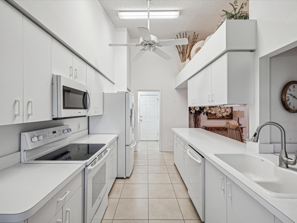
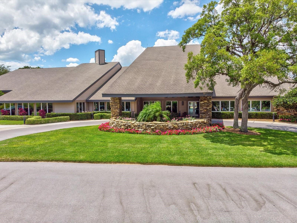
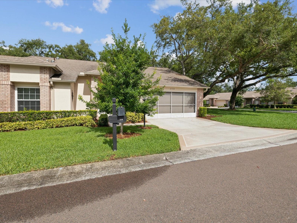
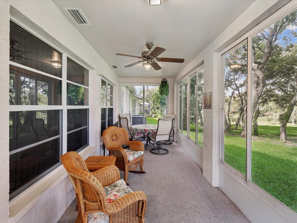
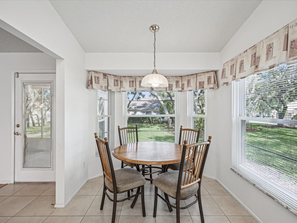
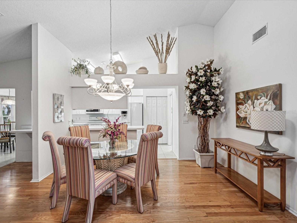
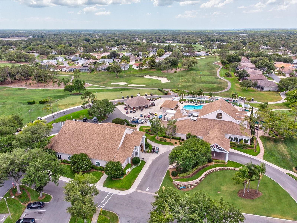
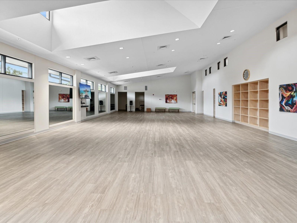
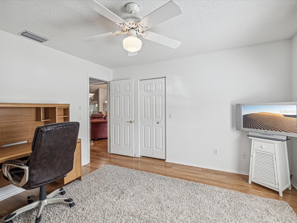
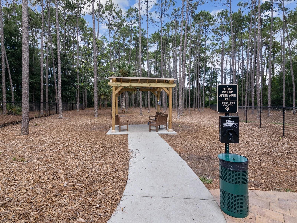
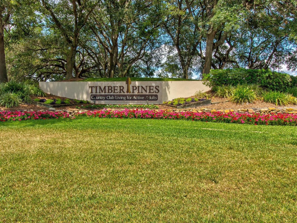
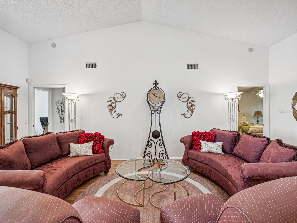
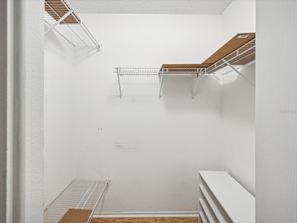
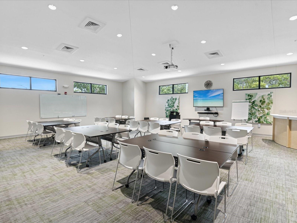
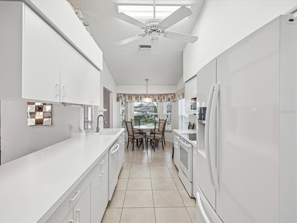
Active
2158 SPRINGMEADOW DR
$334,900
Features:
Property Details
Remarks
Beautiful, expanded Oakmont end unit on corner lot with a park like backyard with plenty of shade is located in the amazing 55+ Timber Pines community. The lovely hardwood floors throughout the home and the cathedral ceilings with sky lights enhances the open floor plan. The air conditioned enclosed porch provides more space that is in addition to the 1830 sf of living area. The light and bright kitchen with white cabinets and white newer appliances opens to a breakfast nook with a lovely view of the backyard. The master suite with hardwood floors and two walk-in closets has a large master bathroom with a walk-in shower. There are newer windows throughout the home as well as a lovely etched glass front door with retractable screen door. This beautifully maintained villa feels like home the moment you walk through the front door. You will appreciate the low maintenance since Forest Glen Village paints the exterior and takes care of the landscaping and sprinkler system. Timber Pines Community Association offers something for everyone with four golf courses, pickleball and tennis courts, bocce, two heated pools and state of the art Wellness Center. There is a Club House, restaurant and bar, Performing Arts Center, Residence Activity Center, Billiards, Wood Shop, and Arts and Crafts Center. This is a wonderful place to stay active and make new friends.
Financial Considerations
Price:
$334,900
HOA Fee:
314
Tax Amount:
$1671
Price per SqFt:
$183.01
Tax Legal Description:
TIMBER PINES TR 58 LOT 67
Exterior Features
Lot Size:
4573
Lot Features:
Corner Lot, Paved
Waterfront:
No
Parking Spaces:
N/A
Parking:
Driveway, Garage Door Opener
Roof:
Shingle
Pool:
No
Pool Features:
N/A
Interior Features
Bedrooms:
2
Bathrooms:
2
Heating:
Central, Electric
Cooling:
Central Air
Appliances:
Dishwasher, Electric Water Heater, Microwave, Range, Refrigerator
Furnished:
No
Floor:
Ceramic Tile, Wood
Levels:
One
Additional Features
Property Sub Type:
Villa
Style:
N/A
Year Built:
1996
Construction Type:
Block, Brick, Stucco
Garage Spaces:
Yes
Covered Spaces:
N/A
Direction Faces:
East
Pets Allowed:
No
Special Condition:
None
Additional Features:
Sliding Doors
Additional Features 2:
See HOA Docs for lease details. Any rental for three months or less can only occur once a year. The minimum lease is one month.
Map
- Address2158 SPRINGMEADOW DR
Featured Properties