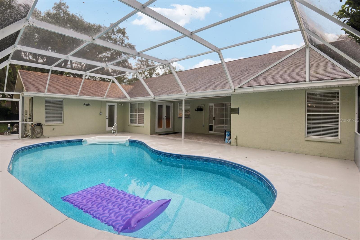
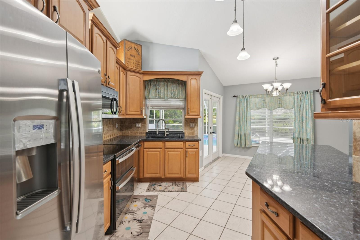
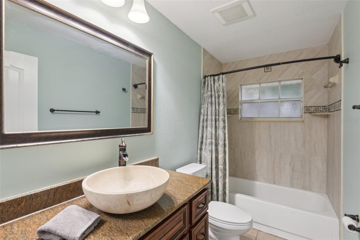
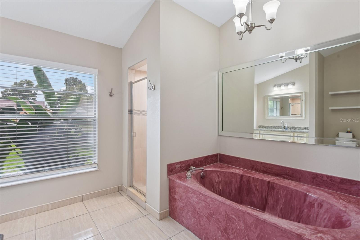
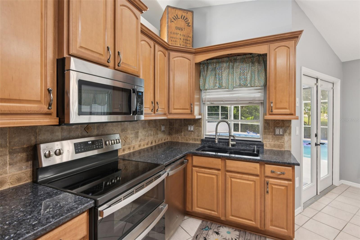
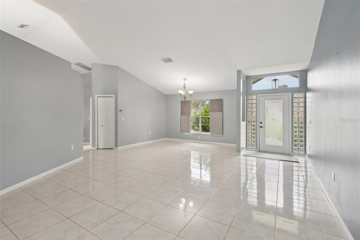
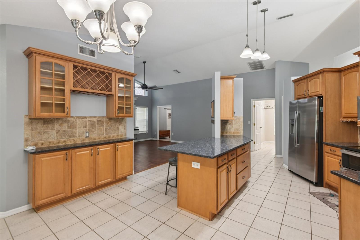
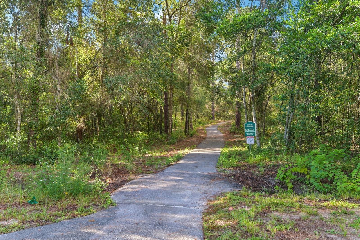
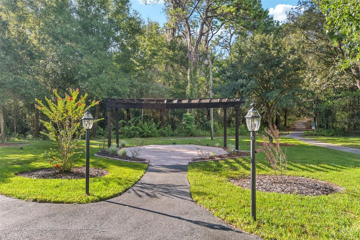
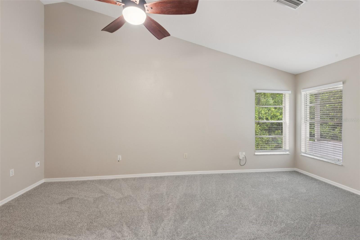
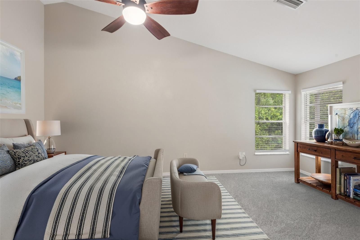
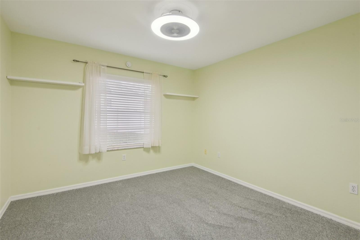
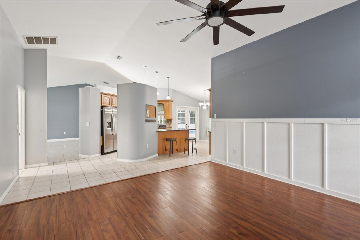
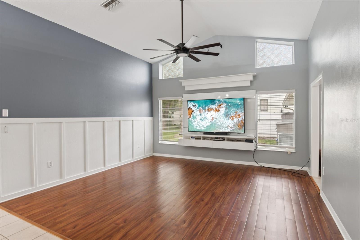
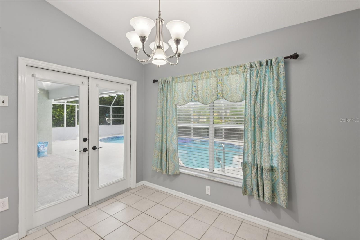
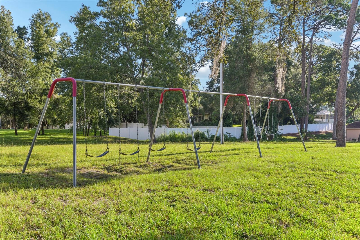
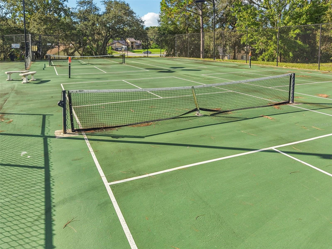
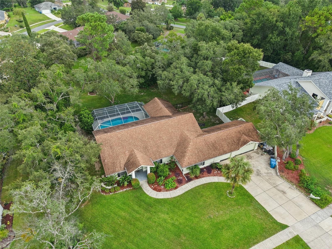
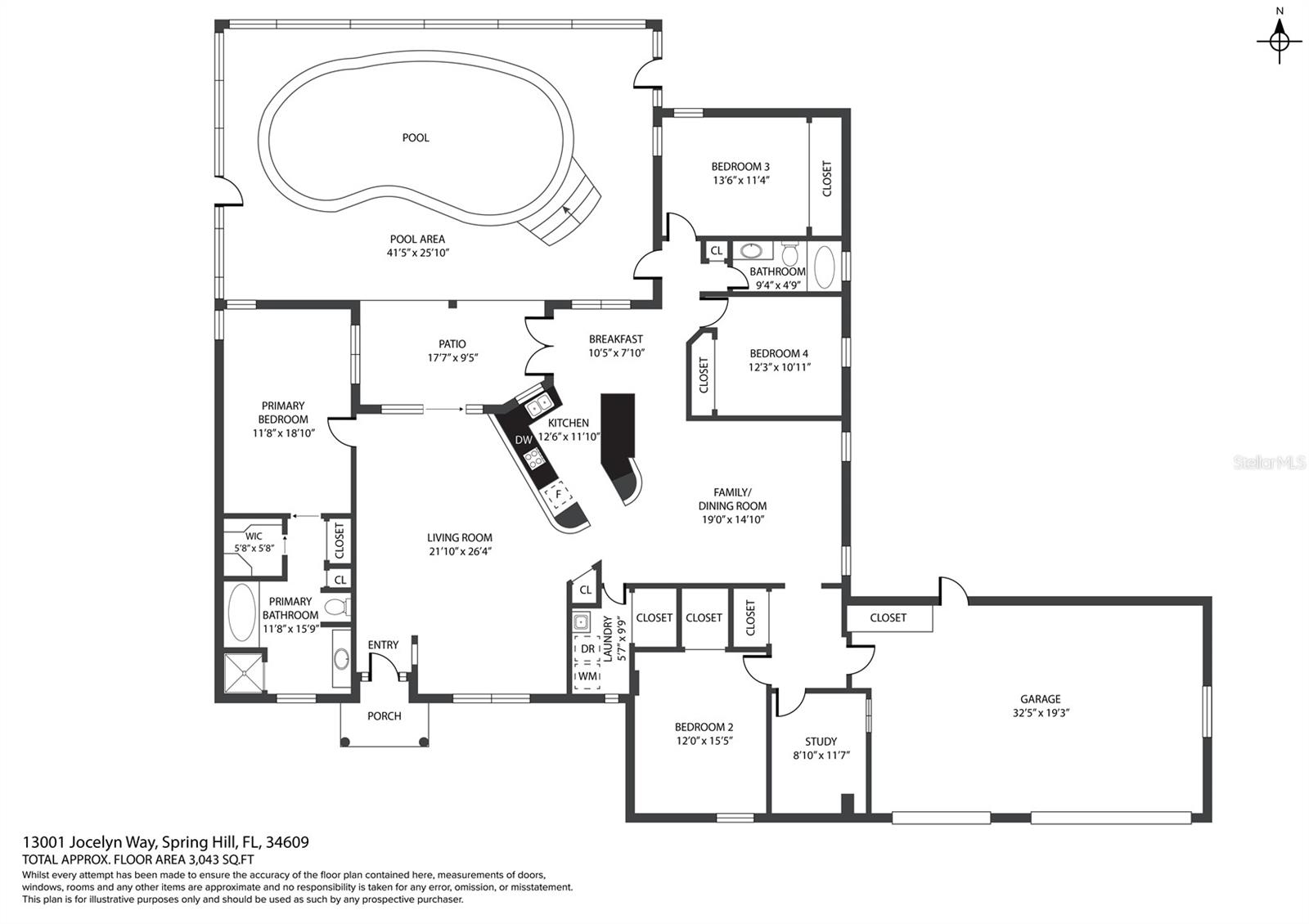
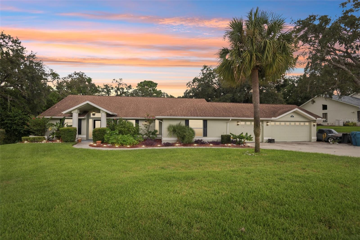
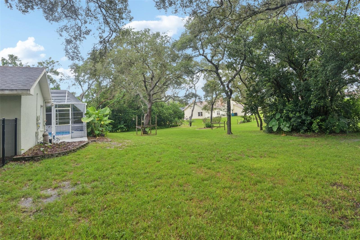
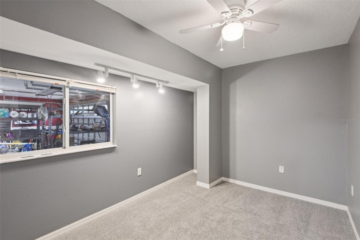
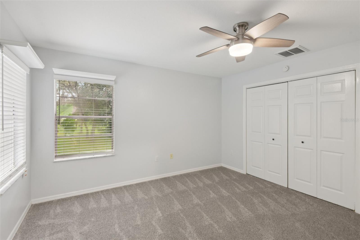
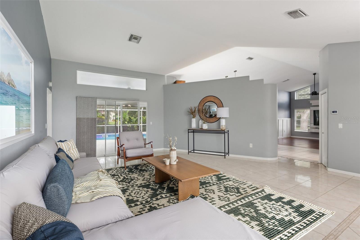
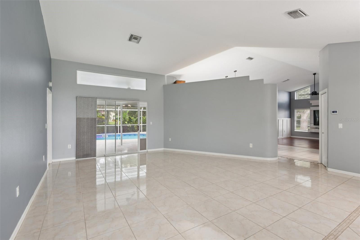
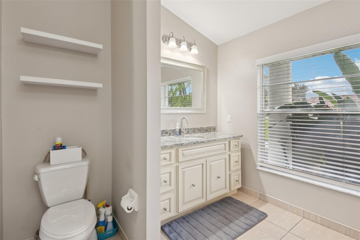
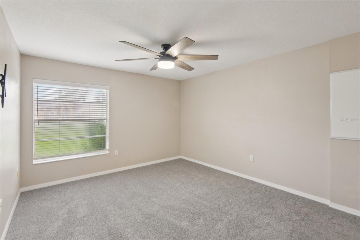
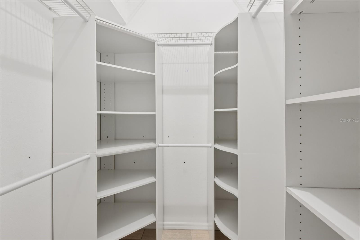
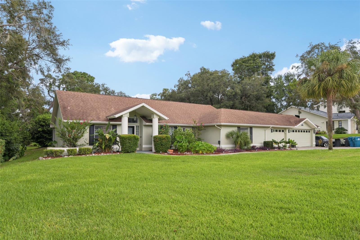
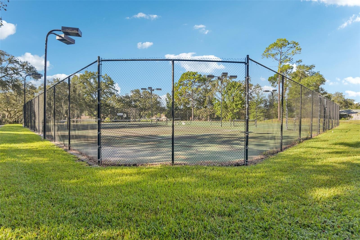
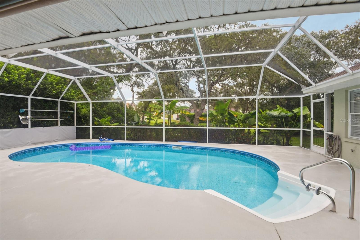
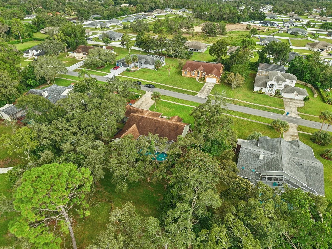
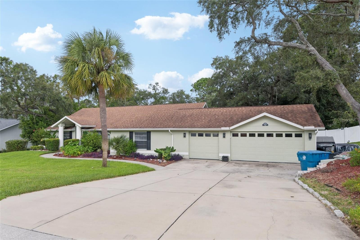
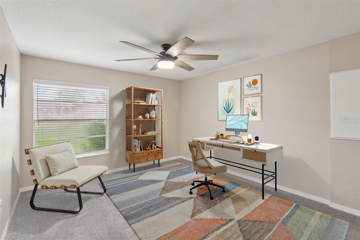
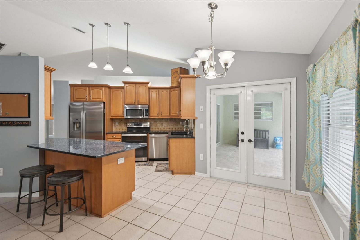
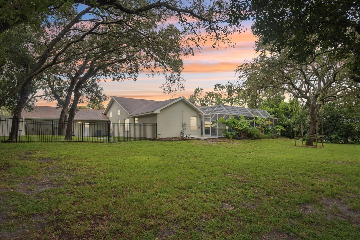
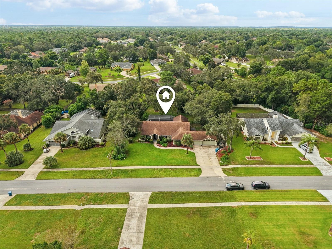
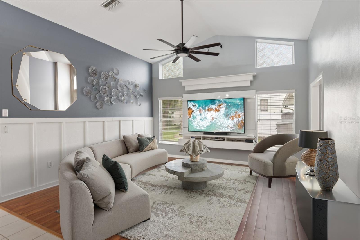
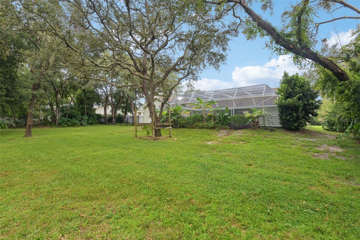
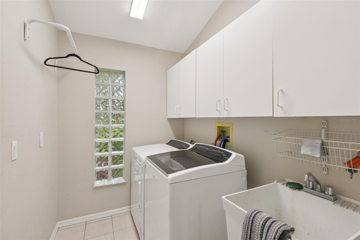
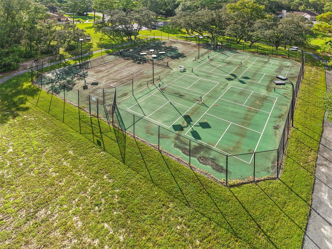
Active
13001 JOCELYN WAY
$449,900
Features:
Property Details
Remarks
One or more photo(s) has been virtually staged. This beautiful Linden Estates home offers a spacious floor plan with 4 large bedrooms, plus an office, 2 full bathrooms, a 3 car garage, plus a screened in Pool with covered lanai, all on a half acre set in a quiet picturesque neighborhood. The spacious, open kitchen welcomes you with counter seating, granite countertops, tall 42” kitchen cabinets with crown molding and accent glass doors. The stainless steel GE appliance package includes the side by side refrigerator with ice maker, microwave, dishwasher, and double oven for easy holiday meals. Single lite French doors open from the breakfast nook to the pool deck, making hosting gatherings fun and easy. This floor plan punches above its size, with an open formal great room and a large family room off the kitchen all with Vaulted ceiling and transit windows to let in the light. The laundry room is located right off the kitchen and family room, and offers a large closet and cabinets for extra storage. The primary suite has two closets, one with built in wood shelves, a deep garden tub and a separate walk in shower. The half acre property includes a separate enclosed tree lined dog run with plenty of shade. Tropical landscaping surrounds the pool, and majestic mature oaks in the backyard providing a scenic and cool outdoor escape. The wide driveway and three car garage provide plenty of space for all your vehicles and toys as well as room for storage. The garage is painted and the floor is upgraded with epoxy. The private office has plenty of storage space and a window overlooking the garage - perfect for auto enthusiast, a hobby room, or remote work. The community park is less than half a mile up the road and offers a beautiful trail, tennis/pickleball courts, and a swing set. This home is vacant and ready for quick move in. Tour today! Mortgage savings may be available for buyers of this listing.
Financial Considerations
Price:
$449,900
HOA Fee:
160
Tax Amount:
$3983
Price per SqFt:
$177.48
Tax Legal Description:
EAST LINDEN ESTATES UNIT 3 LOT 155
Exterior Features
Lot Size:
21970
Lot Features:
In County, Paved
Waterfront:
No
Parking Spaces:
N/A
Parking:
Garage Door Opener, Oversized
Roof:
Shingle
Pool:
Yes
Pool Features:
In Ground, Vinyl
Interior Features
Bedrooms:
4
Bathrooms:
2
Heating:
Central
Cooling:
Central Air
Appliances:
None
Furnished:
Yes
Floor:
Carpet, Ceramic Tile, Linoleum
Levels:
One
Additional Features
Property Sub Type:
Single Family Residence
Style:
N/A
Year Built:
1990
Construction Type:
Block
Garage Spaces:
Yes
Covered Spaces:
N/A
Direction Faces:
North
Pets Allowed:
Yes
Special Condition:
None
Additional Features:
Lighting
Additional Features 2:
Verify with association!
Map
- Address13001 JOCELYN WAY
Featured Properties