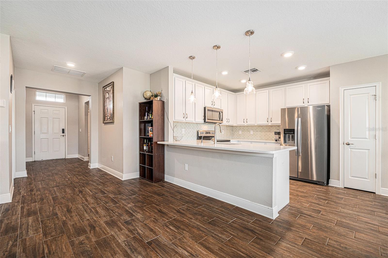
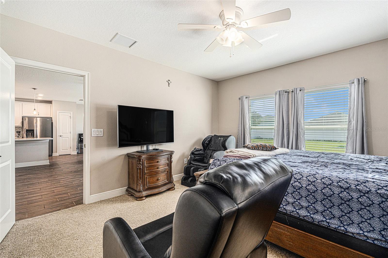
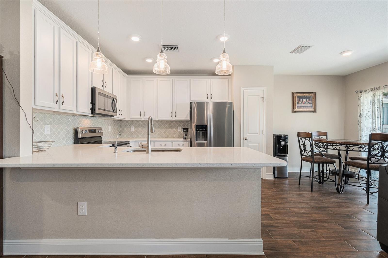
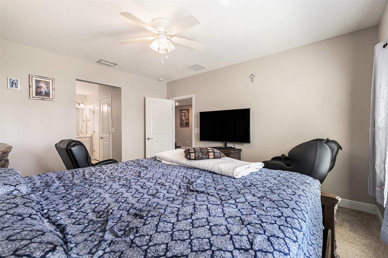
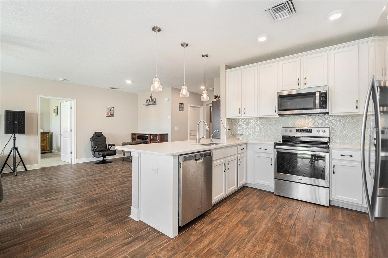

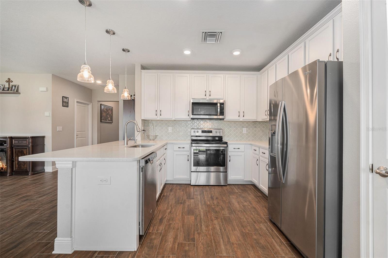
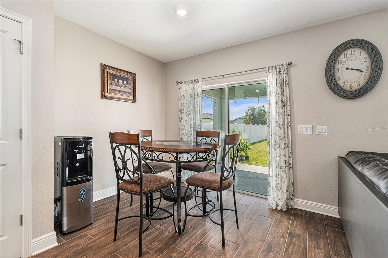
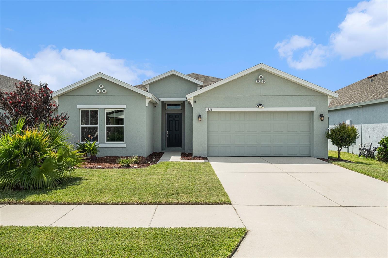
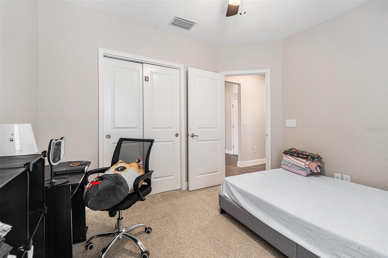
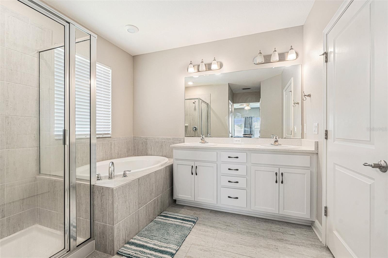
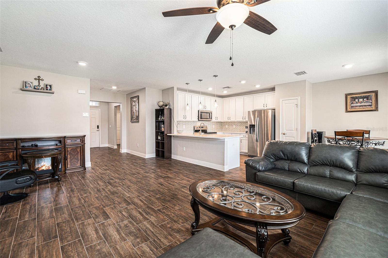
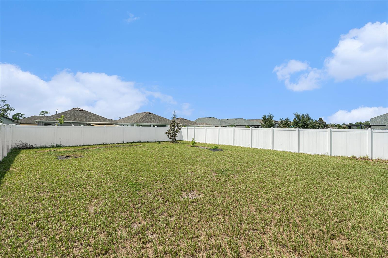
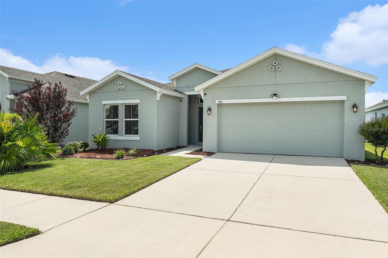
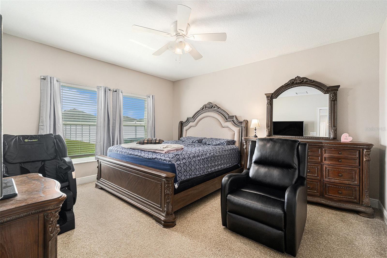
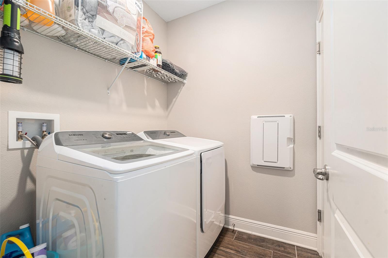
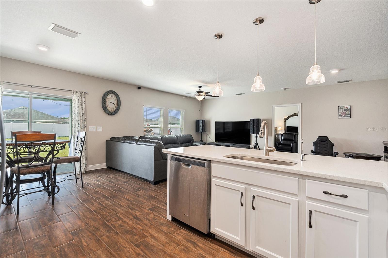
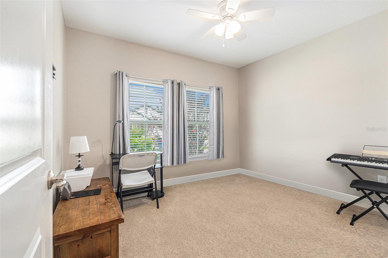
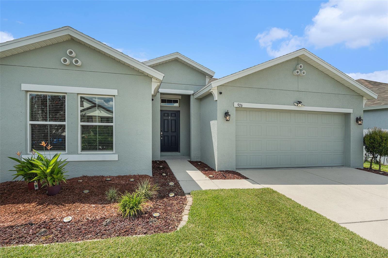

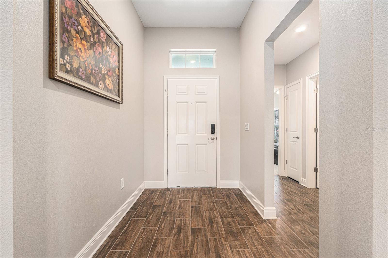
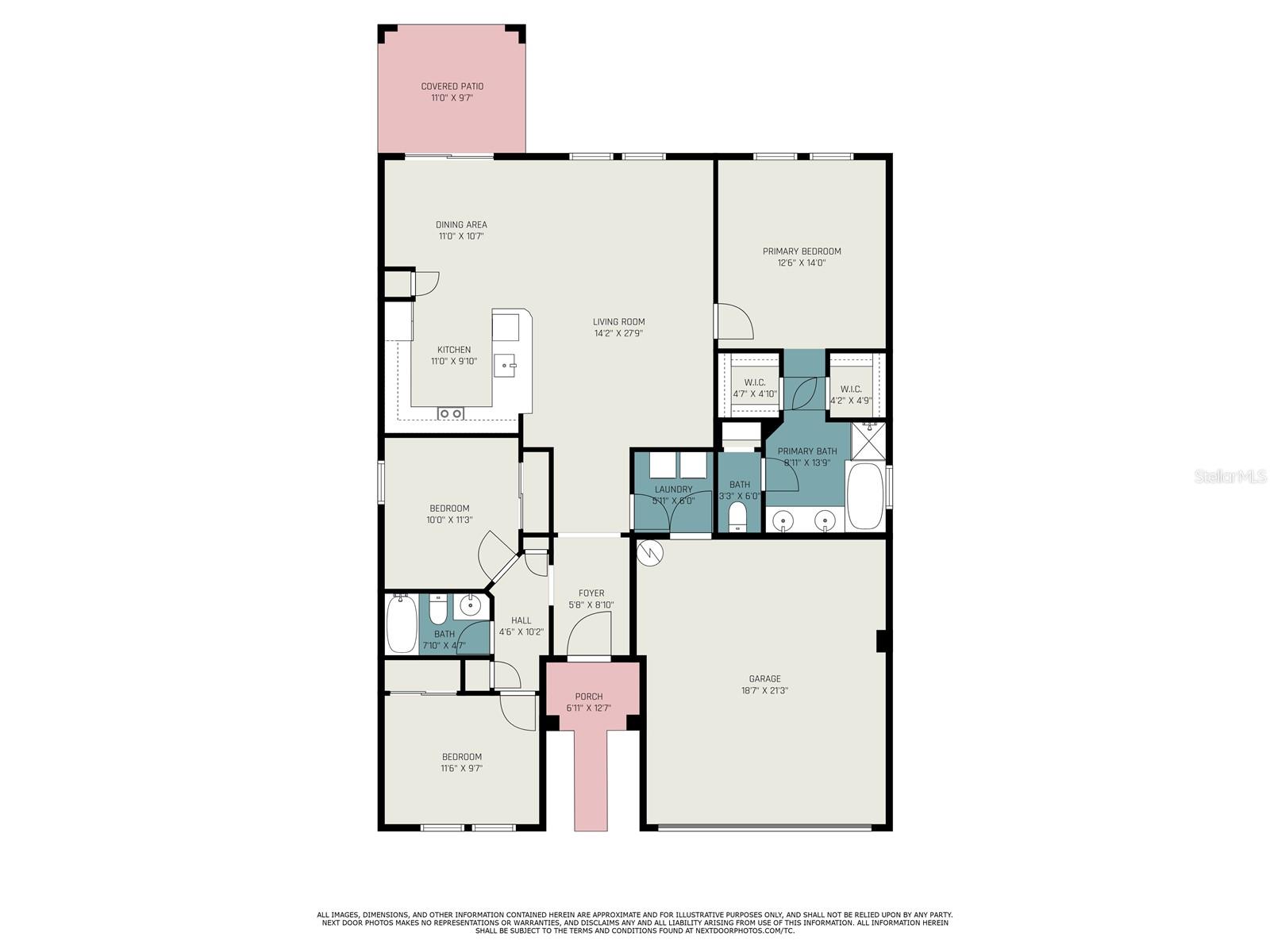
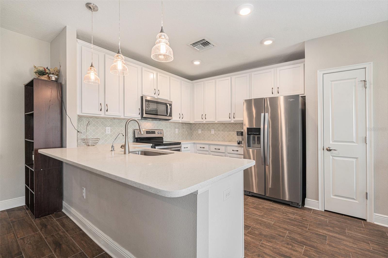
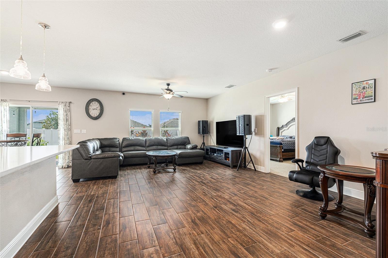
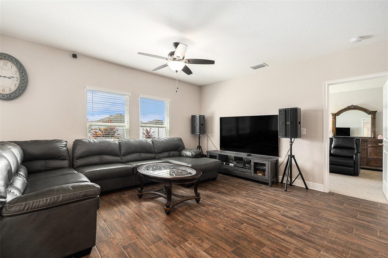
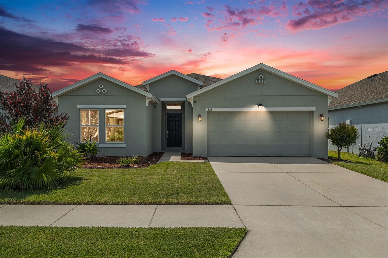
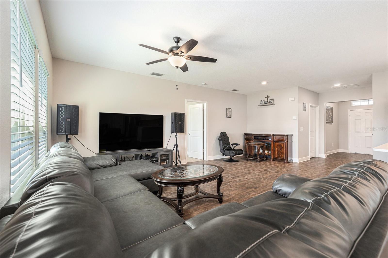
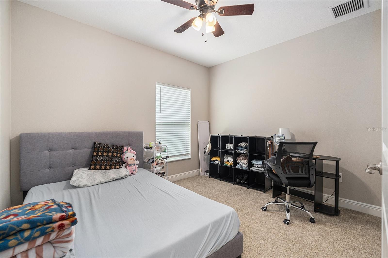
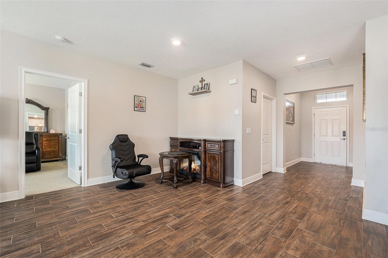
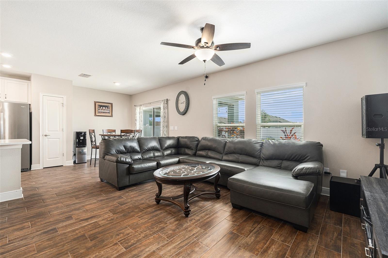
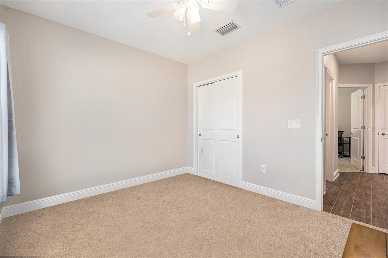
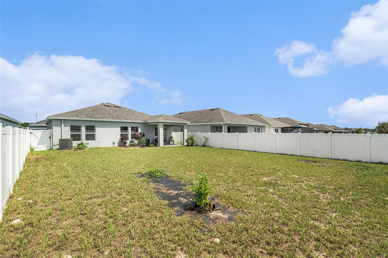
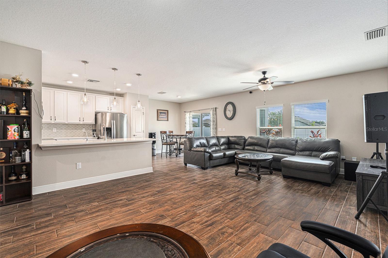
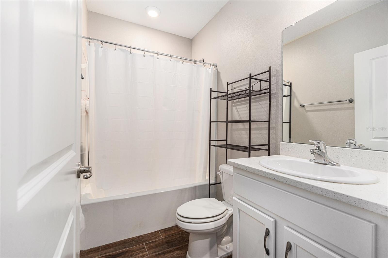
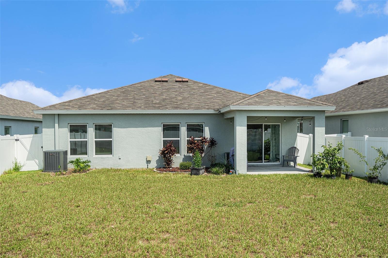
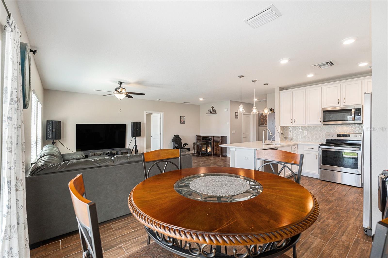
Active
926 OLD WINDSOR WAY
$320,000
Features:
Property Details
Remarks
Welcome to this beautifully maintained 3-bedroom, 2-bathroom home in the highly desirable Villages at Avalon community, conveniently located in Spring Hill, Florida. Built in 2019, this modern residence combines comfort, style, and functionality — perfect for families, retirees, or anyone seeking a peaceful Florida lifestyle. Step inside to find a spacious, open-concept layout with wood-look tile flooring throughout the main living areas and plush, well-maintained carpet in all bedrooms. The heart of the home is the stylish kitchen, featuring stainless steel appliances, quartz countertops, tall wood cabinetry, and a bar-height counter with seating — ideal for casual meals and entertaining. The primary suite is a true retreat, complete with two walk-in closets and a luxurious ensuite bathroom offering a soaking tub, separate shower stall, dual sinks, and a private water closet. Each bedroom is generously sized and includes ceiling fans for added comfort. Enjoy Florida living outdoors on the covered rear patio, which opens to a large, fenced-in backyard — perfect for pets, play, or future personalization. Residents of The Villages at Avalon enjoy access to community amenities, including a clubhouse, resort-style pool, and fitness center. Plus, the location offers quick access to the Suncoast Parkway (589), making commutes to Tampa a breeze. Nearby, you'll find shopping, dining, parks, and you're just a short drive from the Gulf Coast's stunning beaches. Don’t miss the opportunity to own this move-in-ready gem in a prime location. Schedule your private showing today!
Financial Considerations
Price:
$320,000
HOA Fee:
66.67
Tax Amount:
$4267
Price per SqFt:
$210.39
Tax Legal Description:
VILLAGES AT AVALON PH 3B-2 BLK 10 LOT 17
Exterior Features
Lot Size:
7189
Lot Features:
N/A
Waterfront:
No
Parking Spaces:
N/A
Parking:
Driveway, Garage Door Opener
Roof:
Shingle
Pool:
No
Pool Features:
N/A
Interior Features
Bedrooms:
3
Bathrooms:
2
Heating:
Central
Cooling:
Central Air
Appliances:
Dishwasher, Microwave, Range, Refrigerator
Furnished:
Yes
Floor:
Carpet, Ceramic Tile
Levels:
One
Additional Features
Property Sub Type:
Single Family Residence
Style:
N/A
Year Built:
2019
Construction Type:
Block, Concrete, Stucco
Garage Spaces:
Yes
Covered Spaces:
N/A
Direction Faces:
East
Pets Allowed:
Yes
Special Condition:
None
Additional Features:
Lighting, Sidewalk
Additional Features 2:
Buyer and buyer's agent to verify all lease restrictions
Map
- Address926 OLD WINDSOR WAY
Featured Properties