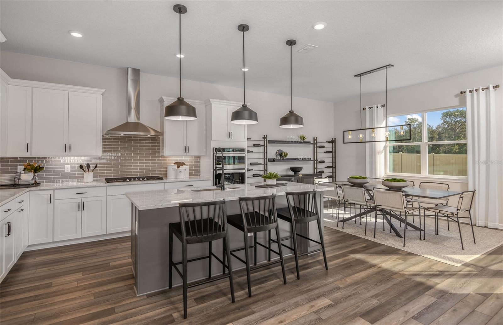
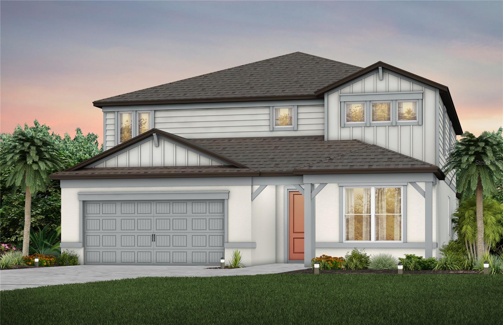
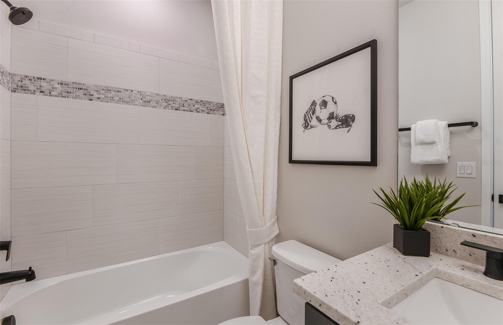
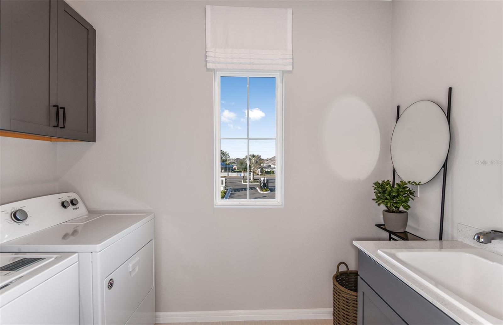
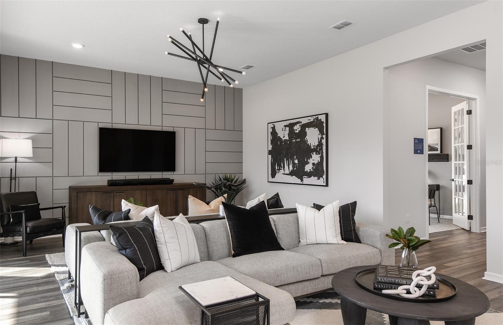
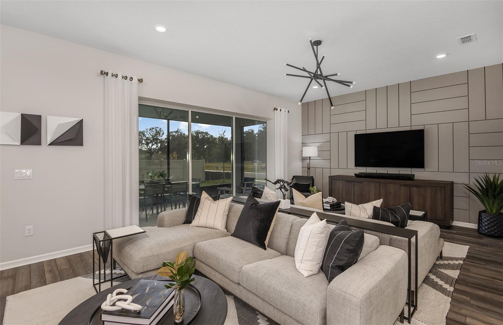
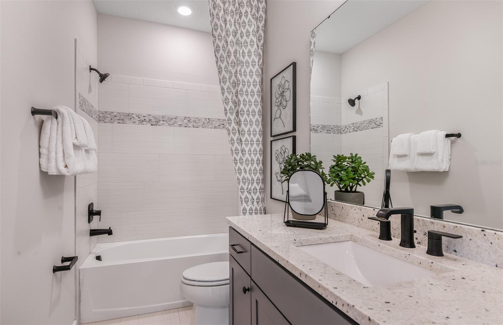
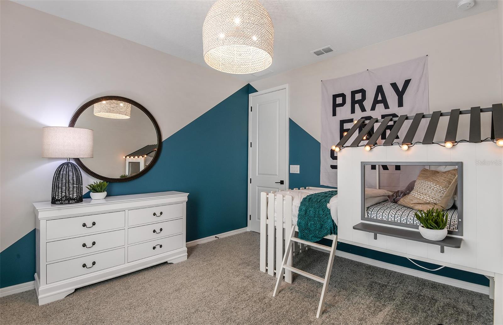
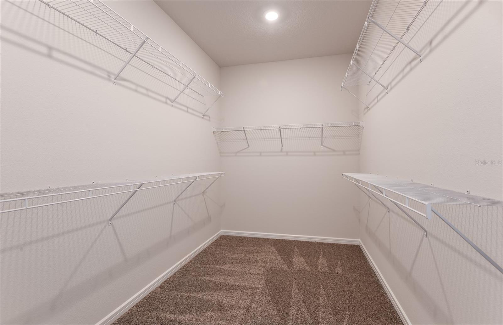
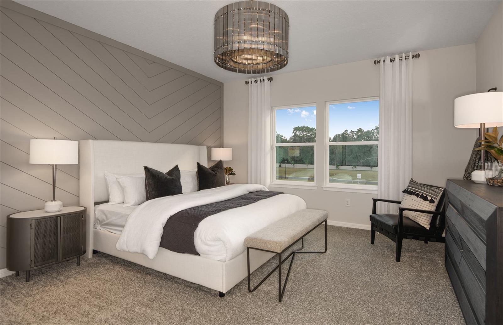
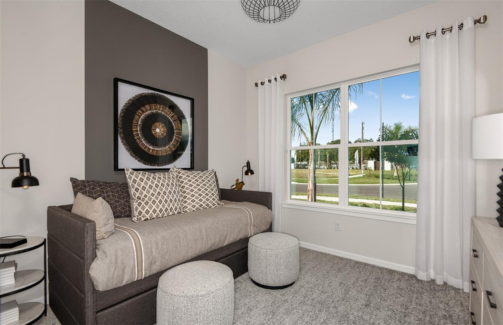
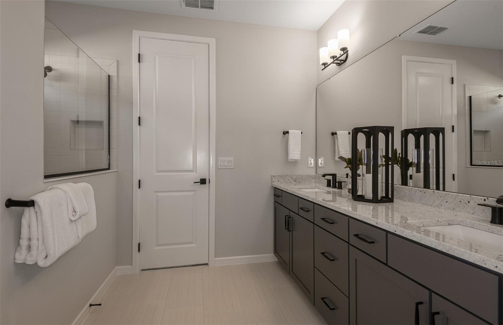
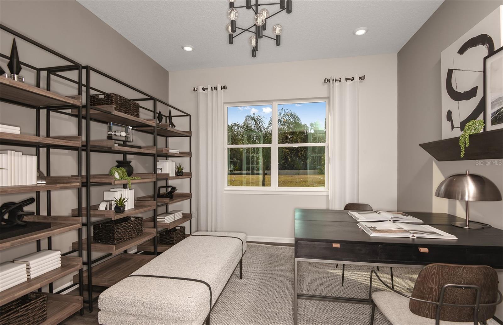
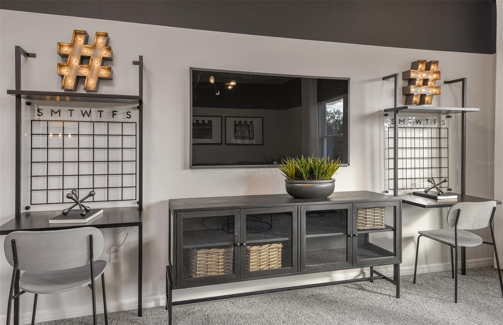
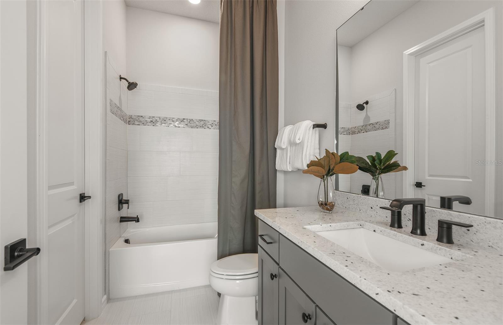
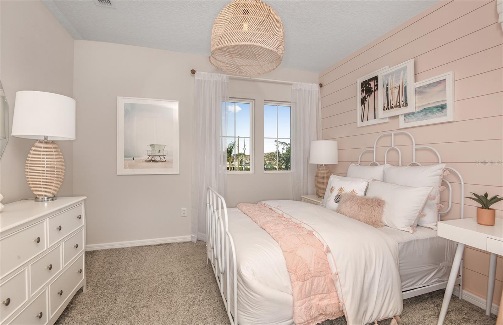
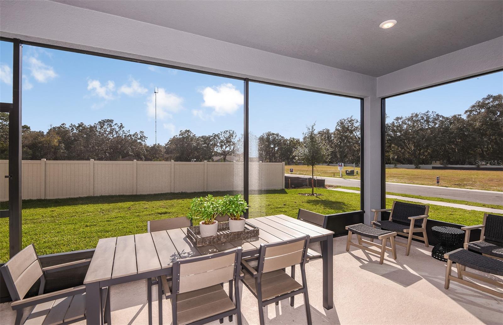
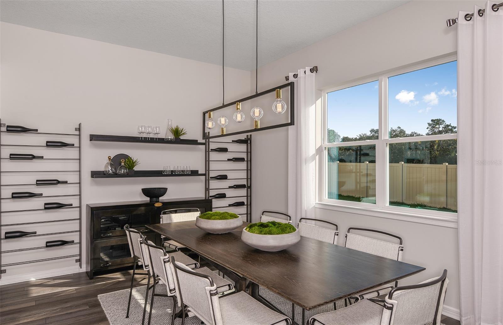
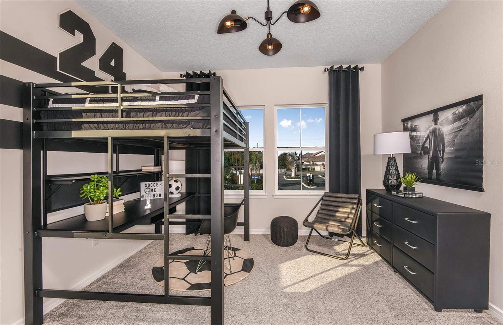
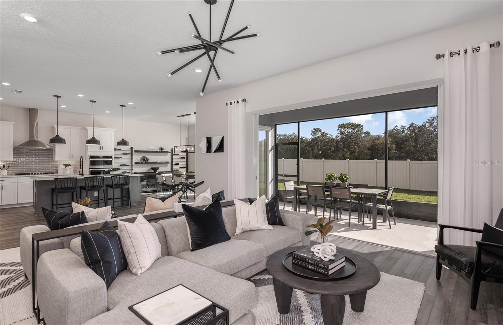
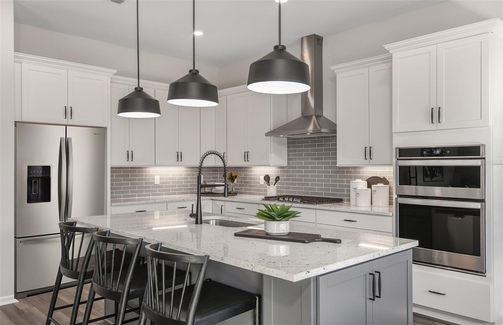
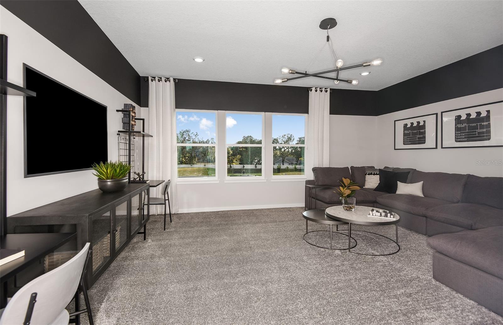
Sold
3765 OBSIDIAN DR
$472,370
Features:
Property Details
Remarks
Under Construction. Pulte Homes is Now Selling in Caldera! Caldera features new homes ideally located in Spring Hill, FL, minutes from the Suncoast Parkway, US-41, US-19, and Florida's beautiful Nature Coast. This Pulte Homes community offers resort-style amenities, including a clubhouse, pool, playground, sports courts, game room, and so much more. One of our most popular floor plans, the Yellowstone features an open-concept home design and has all the upgraded finishes you've been looking for. The gourmet kitchen showcases a spacious center island with a large single-bowl sink, white cabinets, 3cm quartz countertops with an 8”x9” white hexagon tiled backsplash, and Whirlpool stainless steel appliances including a built-in oven and microwave, stovetop with range hood and dishwasher. The bathrooms have matching white cabinets and quartz countertops, comfort height commodes, and the Owner’s bath has dual sinks and walk-in shower. There is luxury vinyl plank flooring in the main living areas, 12”x24” tile in the baths and laundry room, and stain-resistant carpet in the bedrooms and loft. This home makes great use of space with a first-floor guest bedroom with a private, full bath and walk-in closet, a versatile enclosed flex room, a large loft area, a convenient 2nd-floor laundry room, storage under the stairs, a spacious gathering room, a covered lanai, and a 2-car garage. Additional upgrades include 4 LED downlights in the gathering room, pendant prewiring in the kitchen, upgraded door hardware, and a Smart Home technology package with a video doorbell.
Financial Considerations
Price:
$472,370
HOA Fee:
48.24
Tax Amount:
$0
Price per SqFt:
$147.06
Tax Legal Description:
CALDERA PHASES 3 & 4 LOT 268
Exterior Features
Lot Size:
6250
Lot Features:
Landscaped, Sidewalk, Paved
Waterfront:
No
Parking Spaces:
N/A
Parking:
Tandem
Roof:
Shingle
Pool:
No
Pool Features:
N/A
Interior Features
Bedrooms:
5
Bathrooms:
5
Heating:
Electric
Cooling:
Central Air
Appliances:
Built-In Oven, Cooktop, Dishwasher, Disposal, Electric Water Heater, Microwave, Range Hood
Furnished:
No
Floor:
Carpet, Tile
Levels:
Two
Additional Features
Property Sub Type:
Single Family Residence
Style:
N/A
Year Built:
2025
Construction Type:
Block, Stucco, Frame
Garage Spaces:
Yes
Covered Spaces:
N/A
Direction Faces:
East
Pets Allowed:
No
Special Condition:
None
Additional Features:
Sidewalk, Sliding Doors
Additional Features 2:
Please contact HOA manager at 813-993-4000 Ext. 134 for more details.
Map
- Address3765 OBSIDIAN DR
Featured Properties