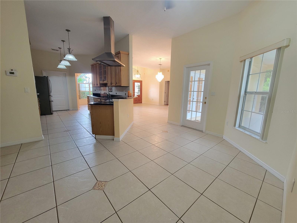
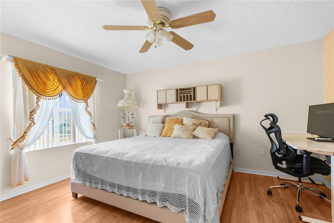
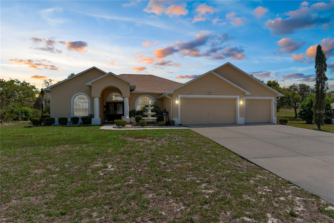
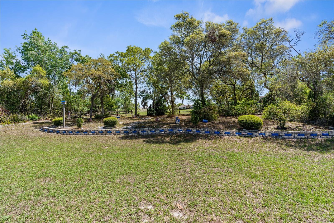
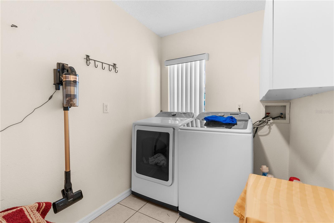
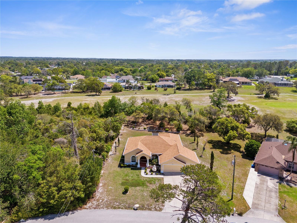
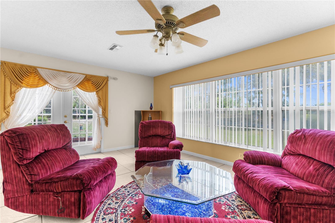
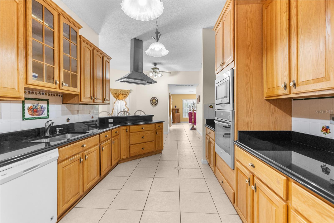
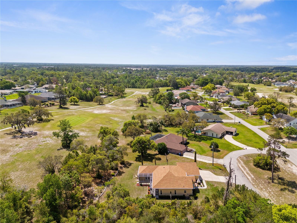
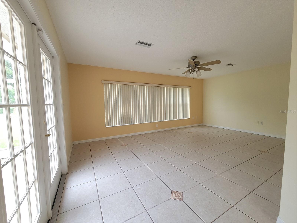
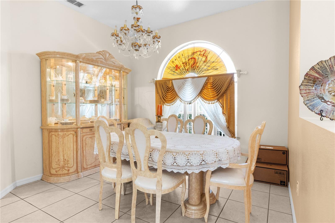
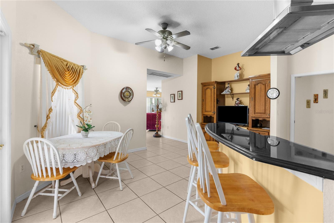
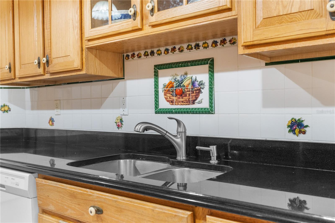
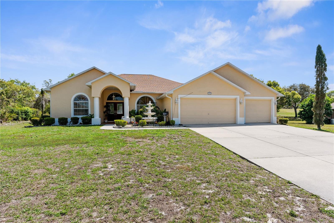
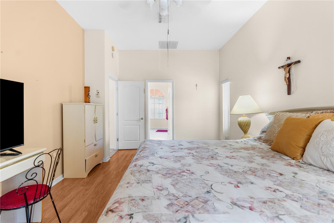
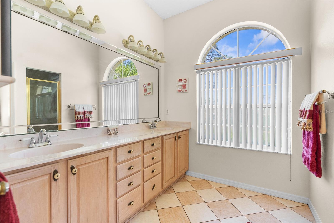
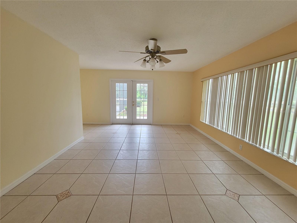
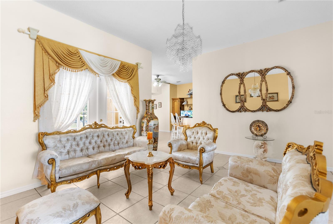
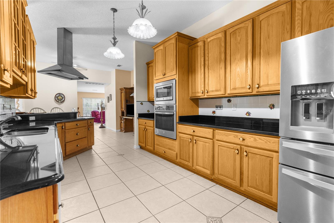
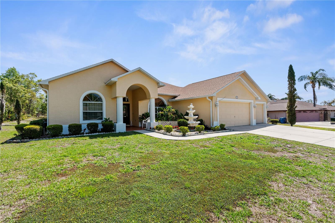
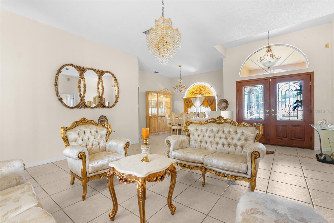
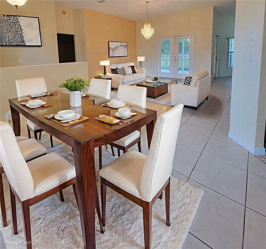
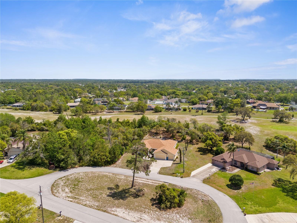
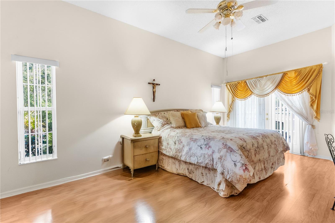
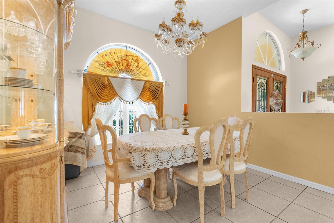
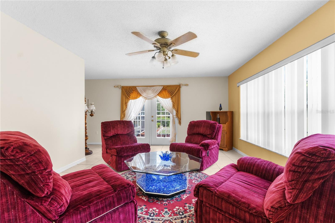
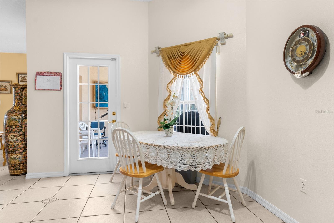
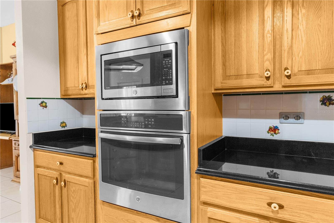
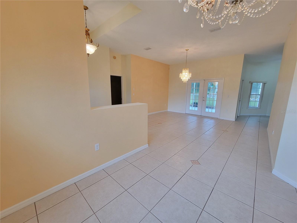
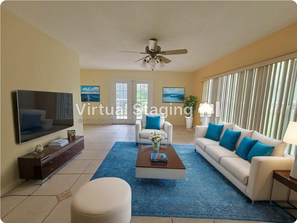
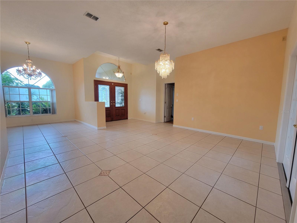
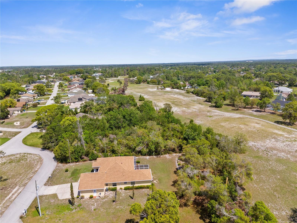
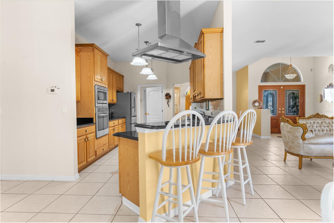
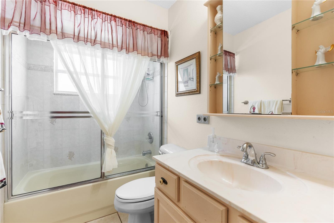
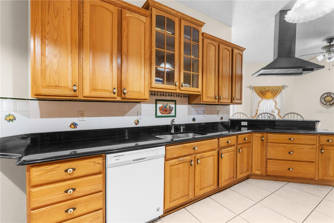
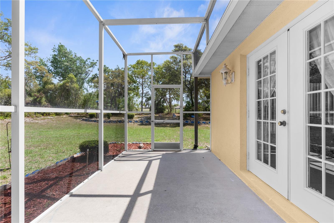
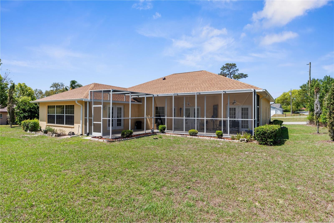
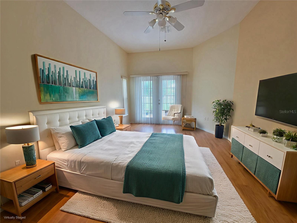
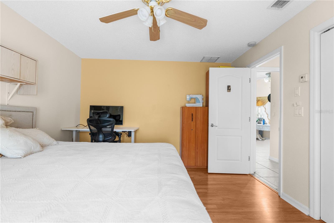
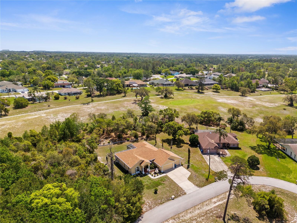
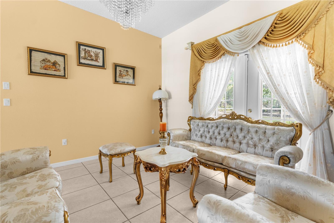
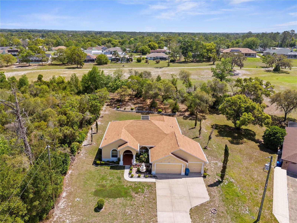
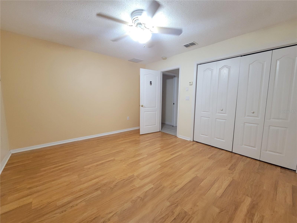
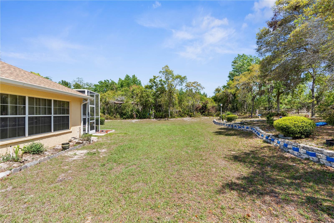
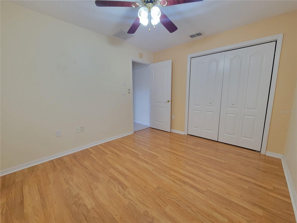
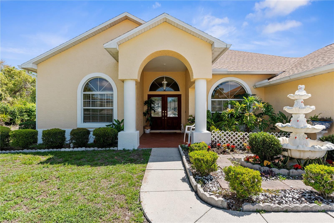
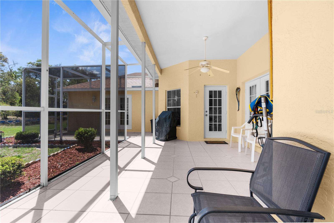
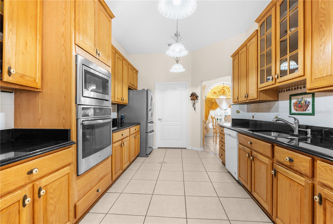
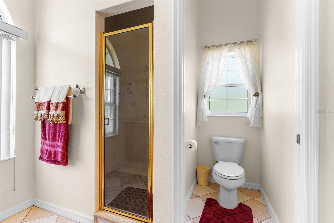
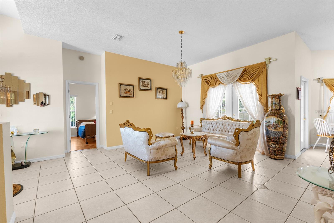
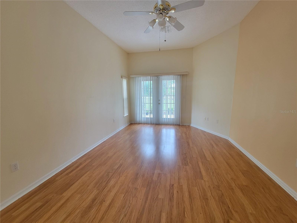
Active
5202 LYDIA CT
$383,000
Features:
Property Details
Remarks
WHAT A MAGNIFICENT HOME ON THE OAK HILL GOLF COURSE! This meticulously maintained home, located on a cul-de-sac, sits on almost 1/2 acre and is ready for your personal touches. Featuring soaring 10' ceilings, elegant tile and laminate flooring, granite countertops, and 42" all-wood cabinets, this home exudes quality and sophistication. The split floor plan includes 3 spacious bedrooms, 2 full baths, a formal dining room, a formal living room, and a large family room. The kitchen boasts granite countertops, wood cabinetry, and a cozy breakfast nook. The master suite offers his and hers walk-in closets, a luxurious en-suite bath with double sinks, and a large walk-in shower with a seat. French doors lead to the covered lanai, perfect for relaxing while enjoying the scenic golf course views. The oversized backyard offers plenty of space for a pool and is ideal for entertaining or simply enjoying the serene surroundings. A large indoor utility room adds convenience, while the expansive 3-car garage and extra-large driveway provide ample parking, including space for an RV. The home has a new roof done in 2022. This home’s charming exterior and elegant interior make it stand out from the rest. Located in a prime area close to restaurants, hospitals, schools, and shopping, it offers both luxury and convenience. Some photos have been virtually staged.
Financial Considerations
Price:
$383,000
HOA Fee:
N/A
Tax Amount:
$2495
Price per SqFt:
$176.5
Tax Legal Description:
SPRING HILL UNIT 23 BLK 1585 LOT 14
Exterior Features
Lot Size:
18500
Lot Features:
Cul-De-Sac, City Limits, Near Public Transit, On Golf Course, Oversized Lot, Sidewalk, Paved
Waterfront:
No
Parking Spaces:
N/A
Parking:
N/A
Roof:
Shingle
Pool:
No
Pool Features:
N/A
Interior Features
Bedrooms:
3
Bathrooms:
2
Heating:
Central, Electric
Cooling:
Central Air
Appliances:
Built-In Oven, Cooktop, Dishwasher, Disposal, Dryer, Electric Water Heater, Microwave, Range Hood, Refrigerator, Washer
Furnished:
No
Floor:
Ceramic Tile, Laminate
Levels:
One
Additional Features
Property Sub Type:
Single Family Residence
Style:
N/A
Year Built:
2001
Construction Type:
Block
Garage Spaces:
Yes
Covered Spaces:
N/A
Direction Faces:
West
Pets Allowed:
No
Special Condition:
None
Additional Features:
French Doors, Private Mailbox, Sidewalk
Additional Features 2:
Please check with Hernando County to confirm lease restrictions.
Map
- Address5202 LYDIA CT
Featured Properties