







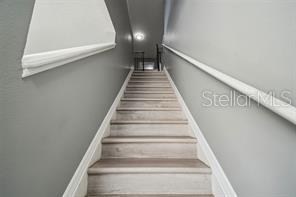
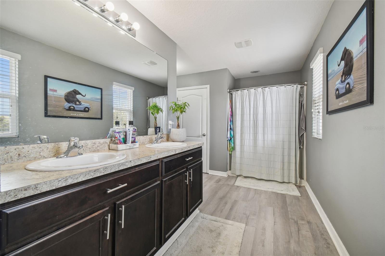

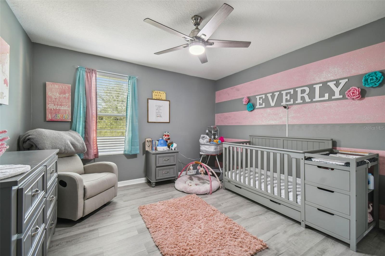
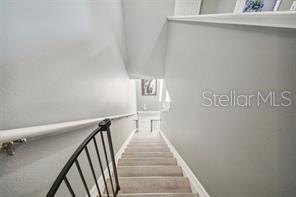
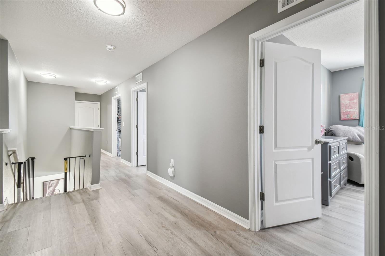

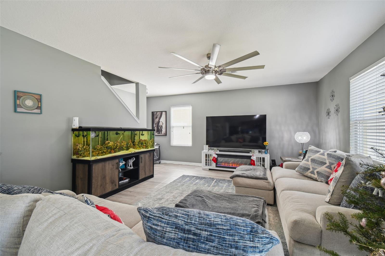
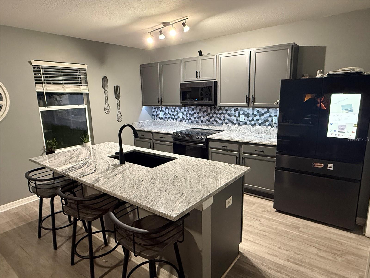
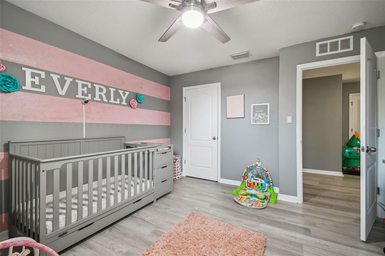
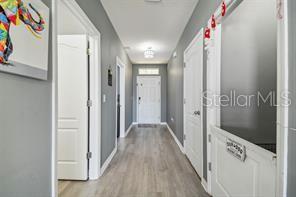
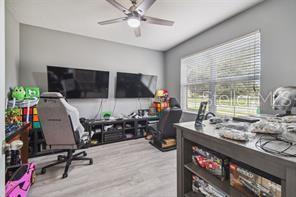
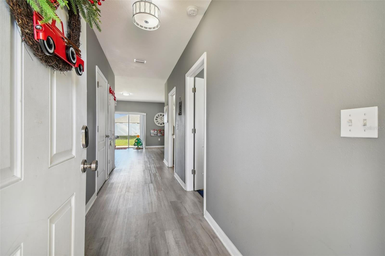

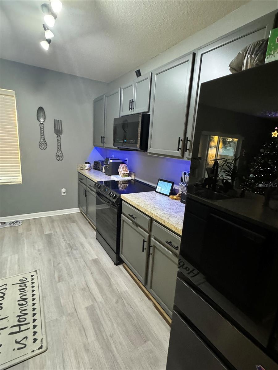

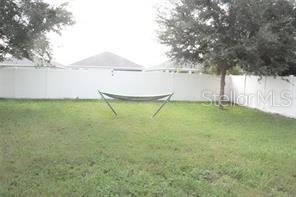
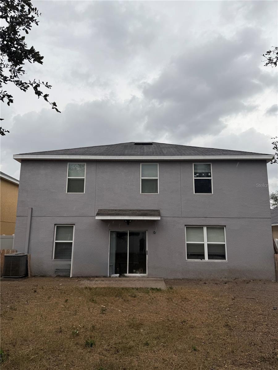


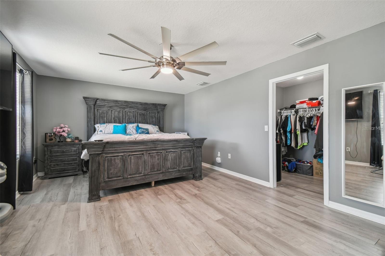











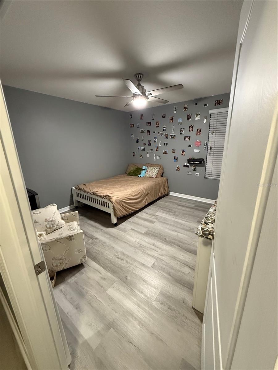



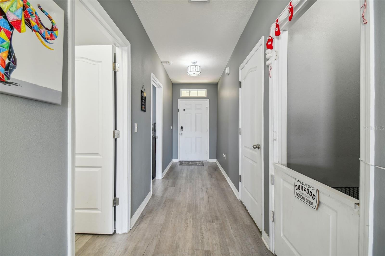
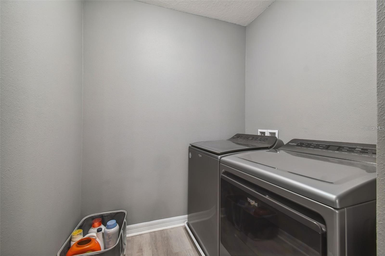
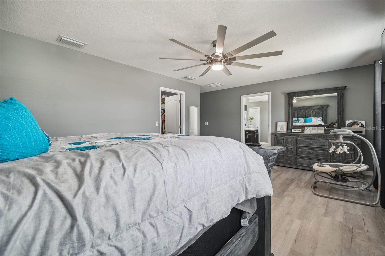

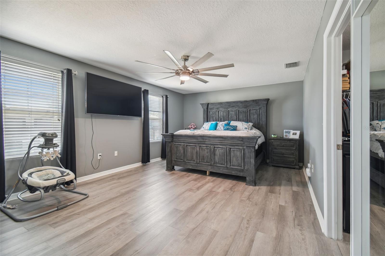
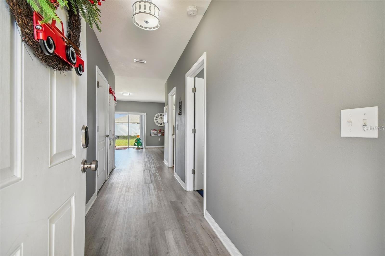

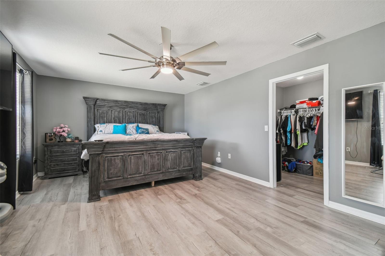


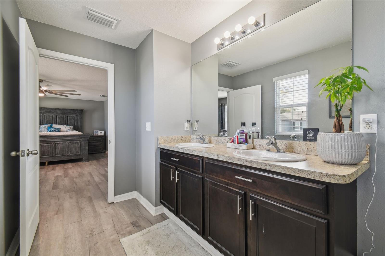
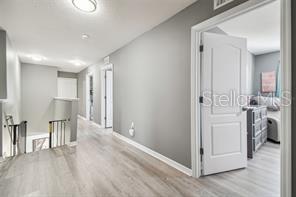


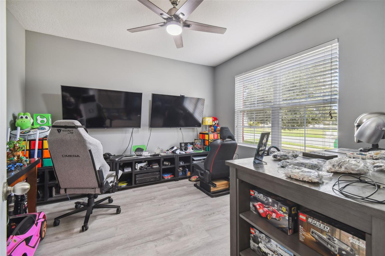
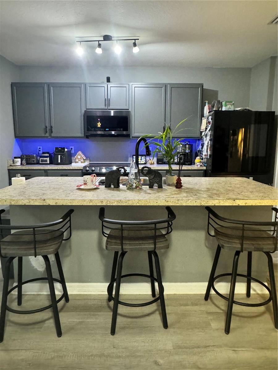

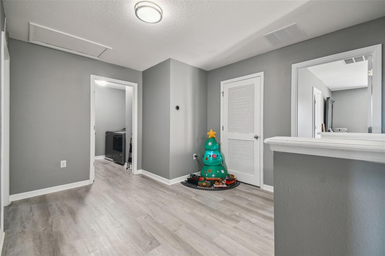
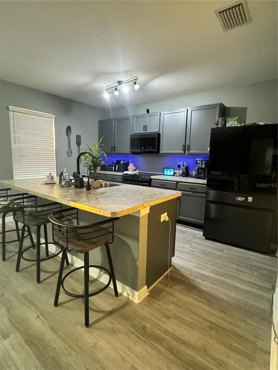
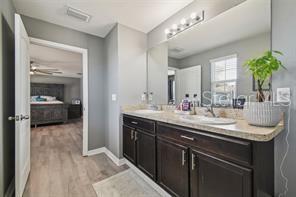
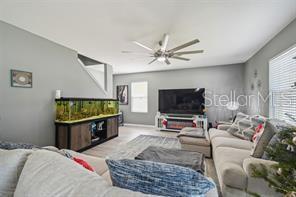
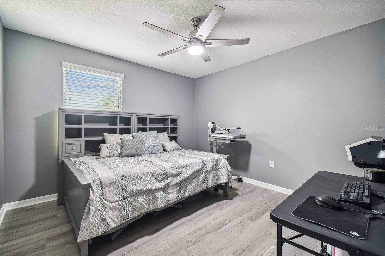


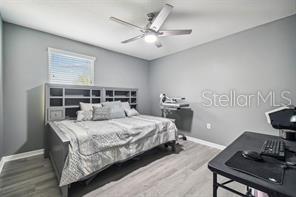
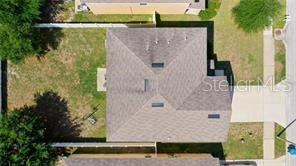
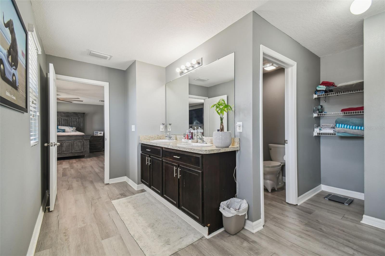


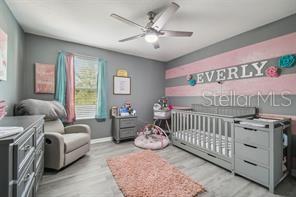
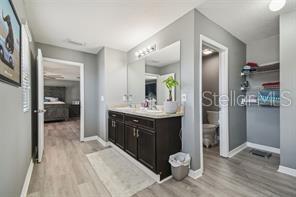

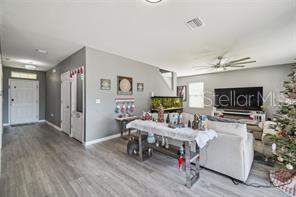
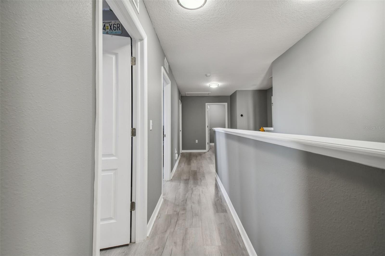

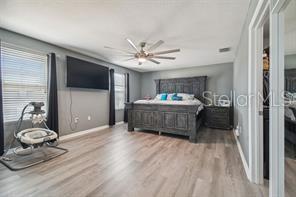

Active
451 HARTFORD HEIGHTS ST
$399,900
Features:
Property Details
Remarks
Welcome to this exceptional 5-bedroom, 2.5-bath two-story home in the desirable Avalon community. Meticulously updated with modern features and thoughtful touches, this home is ready to welcome its next owners in style. Step inside to discover an open and inviting layout. The entire home boasts brand-new flooring throughout (no carpets!) and freshly painted interiors, creating a sleek and polished look. The spacious, open-concept kitchen is a true centerpiece, featuring a smart TV Bespoke refrigerator and stove, built-in microwave, walk-in pantry, and a generous island that flows seamlessly into the living and dining areas. Whether you’re hosting family gatherings or enjoying quiet evenings, this space is perfect for every occasion. The main level includes a versatile fifth bedroom, currently used as a game room, and a cleverly designed doggy nook under the stairs, ideal for your four-legged friends. Upstairs, retreat to the oversized master suite, a luxurious haven with plenty of room to relax and unwind. Three additional spacious bedrooms provide comfort and privacy for the whole family. Throughout the home, you’ll find oversized fans in every room for comfort, along with new stainless steel LED lighting that adds a contemporary flair. Even the staircase is finished with elegant bullnose touches for a refined look. The exterior is equally impressive ensuring long-term peace of mind. Step out to the completely fenced-in backyard, a private oasis perfect for outdoor activities or entertaining. The two-car garage offers additional convenience and storage. This home is also equipped with smart home technology, providing you with modern convenience and control at your fingertips. As part of the Avalon community, you’ll enjoy access to a sparkling pool, state-of-the-art gym, and a recreation center, all while being part of a neighborhood known for its top-rated schools and family-friendly atmosphere. Don’t miss your chance to own this stunning home at 451 Hartford Heights Blvd. It’s move-in ready, full of charm, and waiting for you! Schedule your private showing today and start your next chapter in style. NEW ROOF COMING SOON !!
Financial Considerations
Price:
$399,900
HOA Fee:
165
Tax Amount:
$3522
Price per SqFt:
$163.29
Tax Legal Description:
VILLAGES AT AVALON PH 2B EAST BLK 6 LOT 27
Exterior Features
Lot Size:
5500
Lot Features:
N/A
Waterfront:
No
Parking Spaces:
N/A
Parking:
Driveway
Roof:
Shingle
Pool:
No
Pool Features:
In Ground
Interior Features
Bedrooms:
5
Bathrooms:
3
Heating:
Central
Cooling:
Central Air
Appliances:
Disposal, Range
Furnished:
No
Floor:
Luxury Vinyl
Levels:
Two
Additional Features
Property Sub Type:
Single Family Residence
Style:
N/A
Year Built:
2015
Construction Type:
Block, Stucco
Garage Spaces:
Yes
Covered Spaces:
N/A
Direction Faces:
Northeast
Pets Allowed:
Yes
Special Condition:
None
Additional Features:
Sidewalk
Additional Features 2:
Buyer/Buyers Agent is responsible to practice their own due diligence regarding any leasing restrictions and information pertaining to it.also on the homes Measurements room sizes
Map
- Address451 HARTFORD HEIGHTS ST
Featured Properties