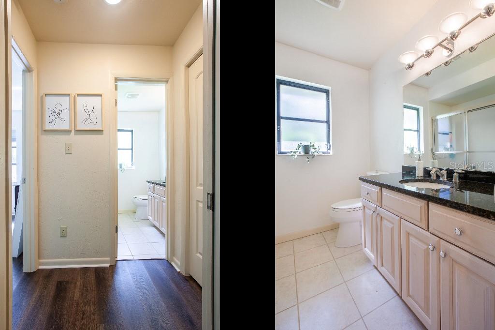
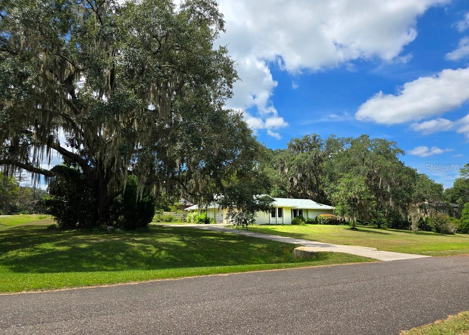
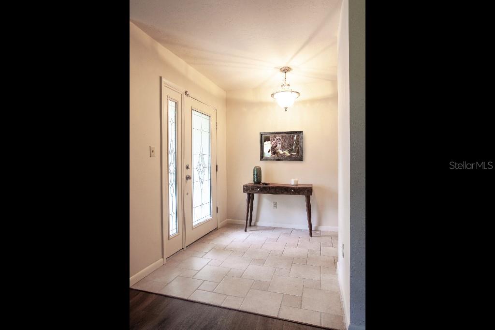
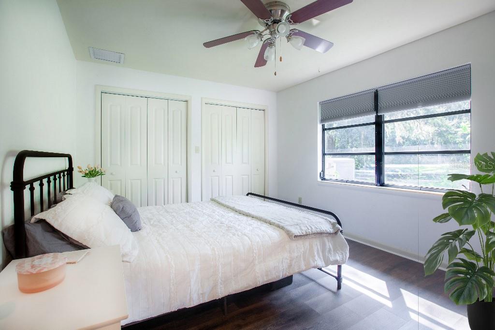
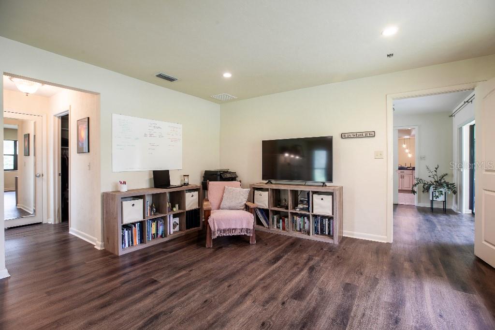
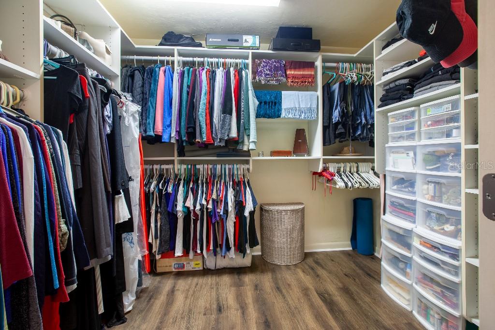
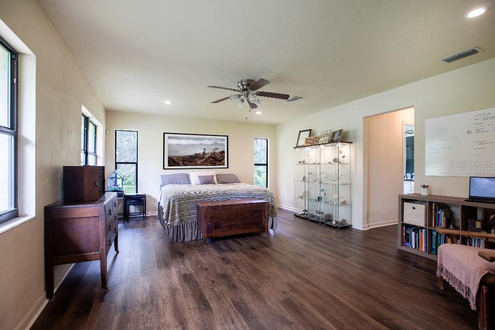
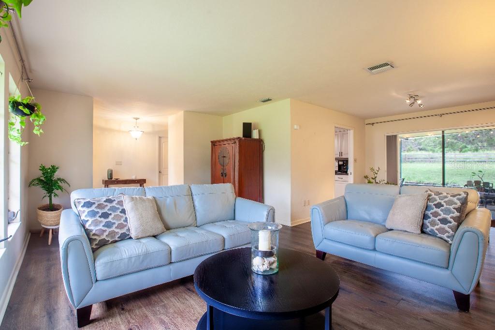
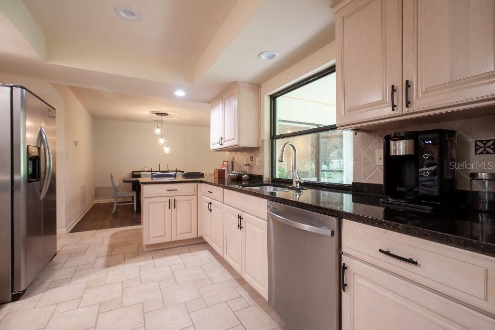
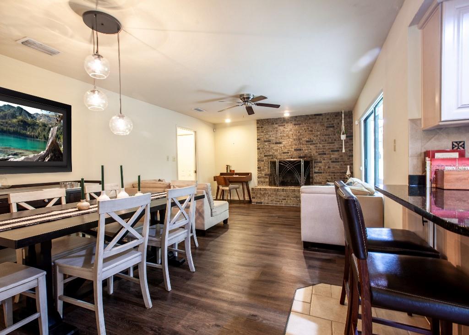
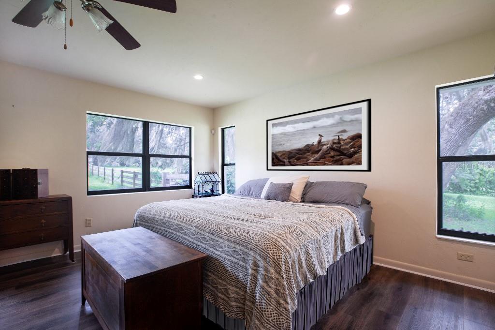
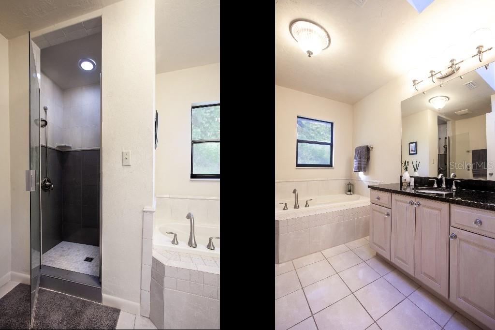
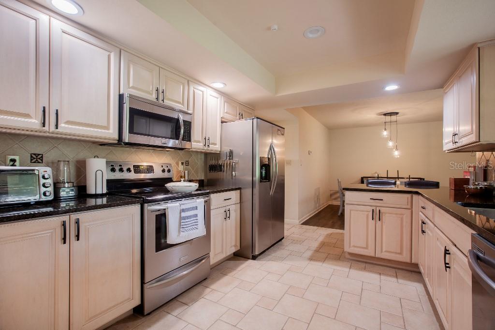
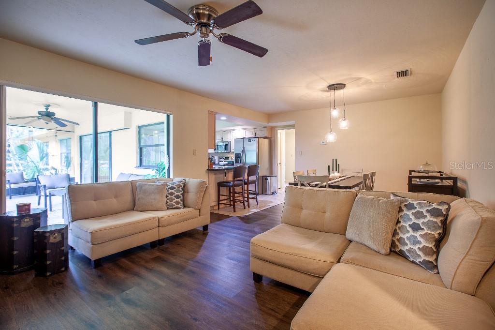
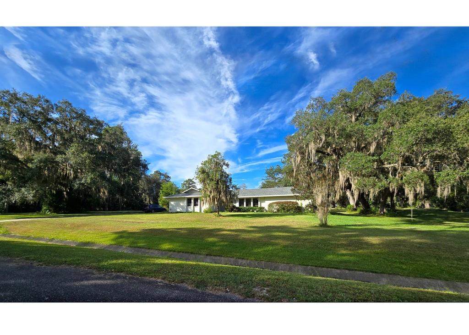
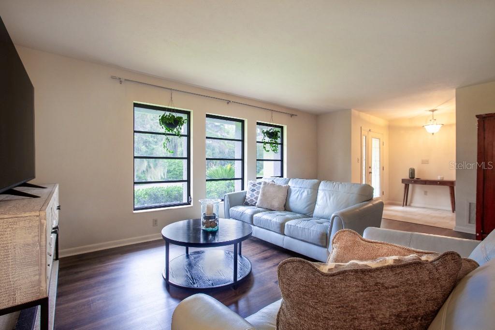
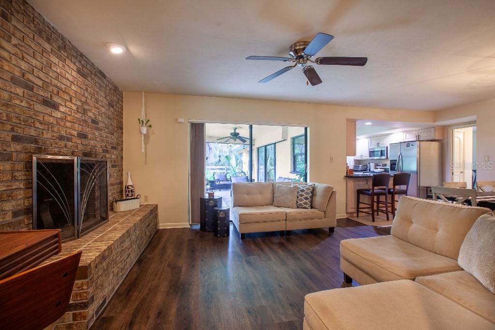
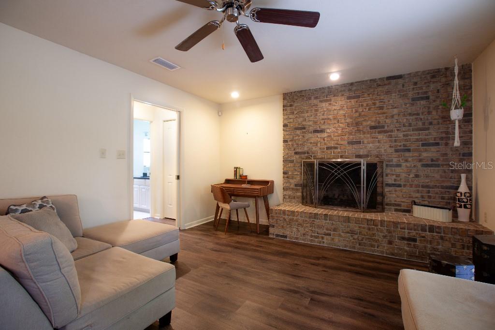
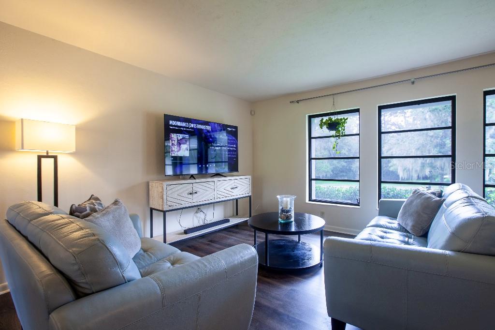
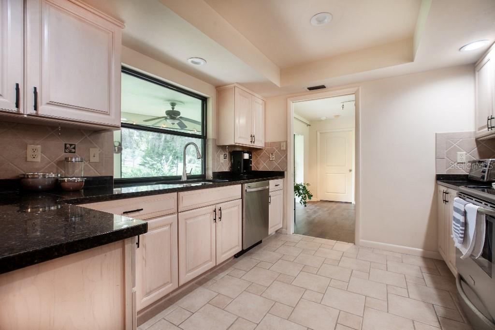
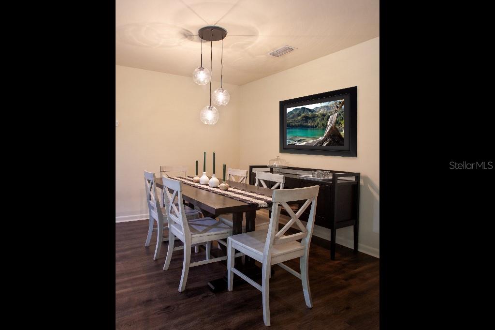
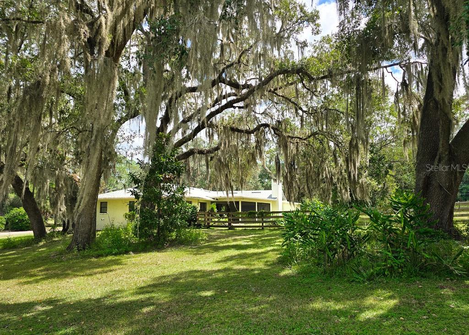
Active
7010 SW 29TH WAY
$399,780
Features:
Property Details
Remarks
Nestled next to the amazing beauty of Payne’s Prairie lies YOUR new personal retreat. Imagine coming home to find the sun streaming through the branches of the mature oaks as the Spanish moss gently sways in the cool breeze. On over an acre of green, gently rolling land, there is plenty of space to take a relaxing walk to see what has bloomed today, pick a grapefruit or persimmon, or enjoy the visiting birds and deer. Or imagine you have guests over for a scrumptious dinner. While cooking in the spacious kitchen with hardwood maple cabinetry and granite countertops, your guests relax at the bar and lounge area, sipping wine and enjoying the warm glow of the fireplace. You set the table with your favorite dishes under the sparkling glass globe chandelier and think “this will be a night to remember.” As you can see, this home truly has it all. Located close to everything in Gainesville, yet on a large estate lot in a peaceful neighborhood, rarely do homes like this come on the market. The master suite is to die for with a sleeping area large enough for a California king bed and side tables, a spacious seating area, large closet with built-in shelving, and bathroom with spa tub and skylight. And the second bedroom suite has it’s own wing for privacy. Natural light pours into rooms with expansive windows throughout, and the sunsets in fall enjoyed from the comfort of your screened porch are unrivaled. Other features include: two living spaces, ample storage and closets, 3rd bay in garage for golf cart/mower/tools, outdoor firepit, mature landscaping including live oaks, fruit trees, camelias, etc. Make sure to view the seasonal images around the home and yard to experience some of what this home. This one won’t last long!
Financial Considerations
Price:
$399,780
HOA Fee:
N/A
Tax Amount:
$4976
Price per SqFt:
$213.44
Tax Legal Description:
PRAIRIE BLUFF PB G-21 LOT 17 OR 3405/ 0388 & OR 3648/0276
Exterior Features
Lot Size:
44431
Lot Features:
Corner Lot, Cul-De-Sac
Waterfront:
No
Parking Spaces:
N/A
Parking:
N/A
Roof:
Shingle
Pool:
No
Pool Features:
N/A
Interior Features
Bedrooms:
2
Bathrooms:
2
Heating:
Central, Electric
Cooling:
Central Air
Appliances:
Dishwasher, Disposal, Dryer, Microwave, Range, Refrigerator, Washer
Furnished:
Yes
Floor:
Tile, Vinyl
Levels:
One
Additional Features
Property Sub Type:
Single Family Residence
Style:
N/A
Year Built:
1981
Construction Type:
Concrete, Stucco
Garage Spaces:
Yes
Covered Spaces:
N/A
Direction Faces:
Northeast
Pets Allowed:
Yes
Special Condition:
None
Additional Features:
Other
Additional Features 2:
N/A
Map
- Address7010 SW 29TH WAY
Featured Properties