
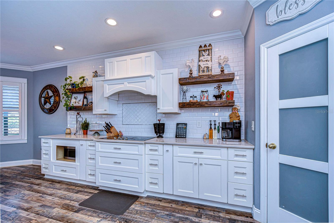
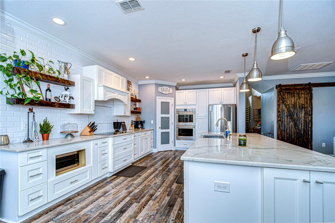
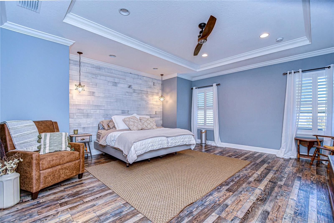

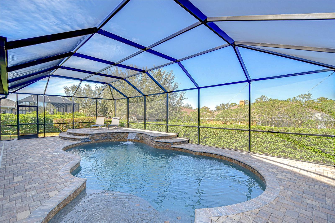
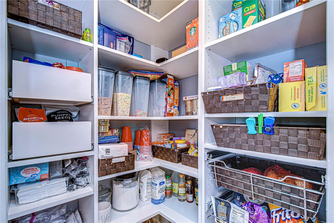
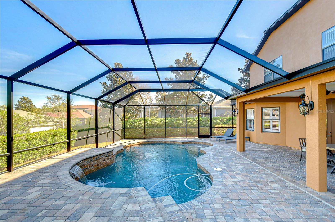
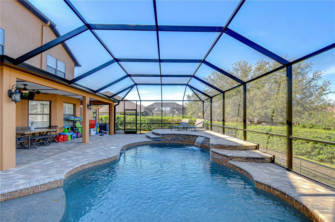
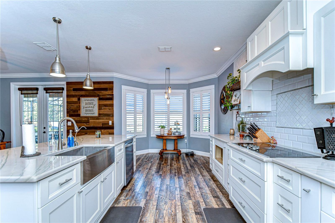

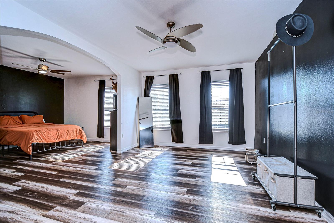

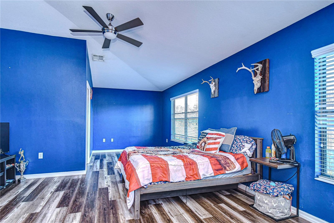
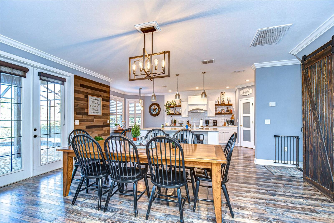
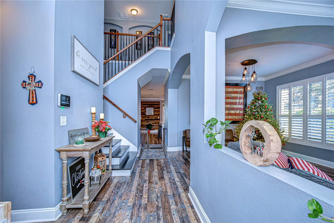
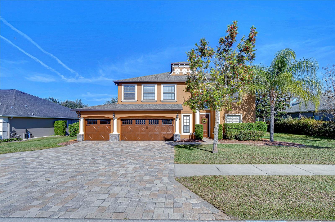
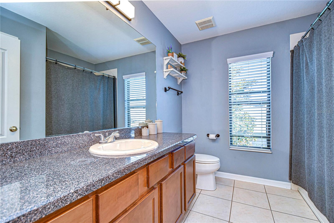
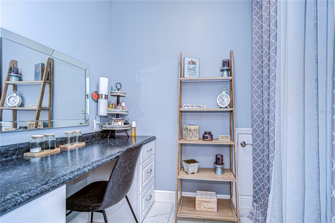

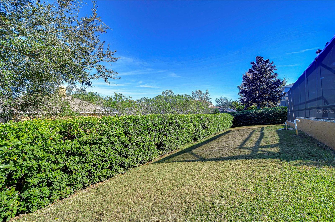
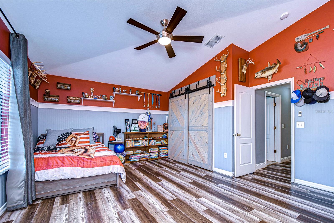
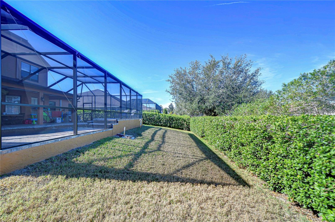
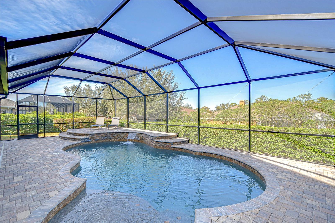
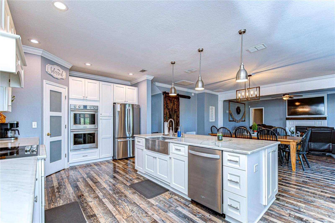

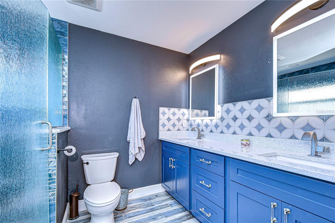
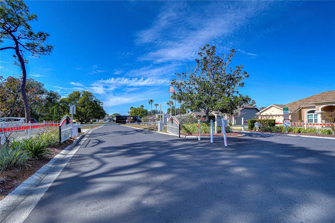
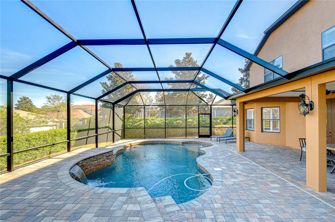
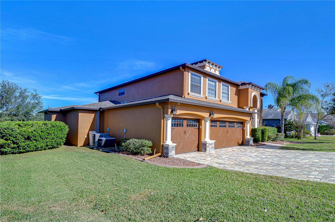
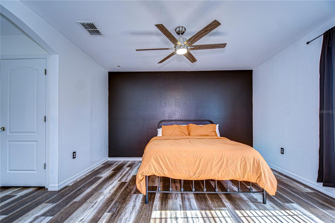
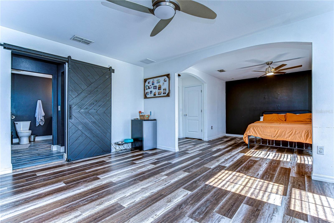
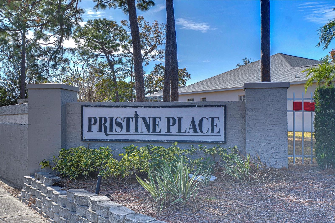

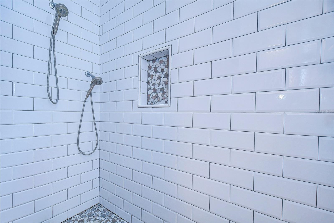
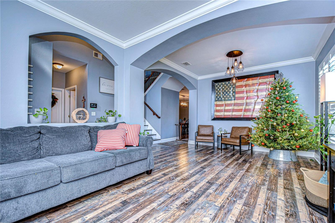
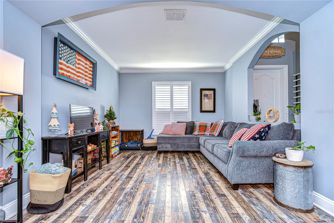


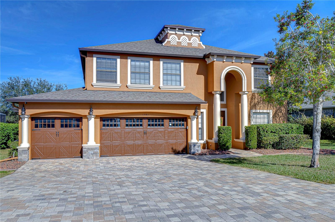

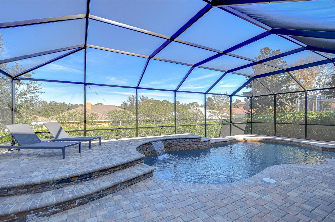

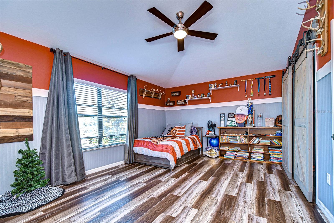
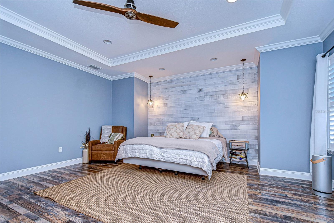
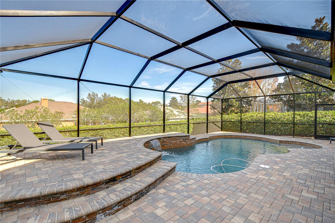
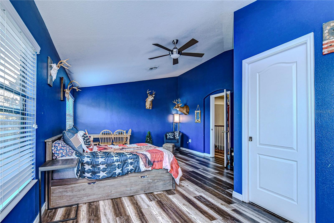

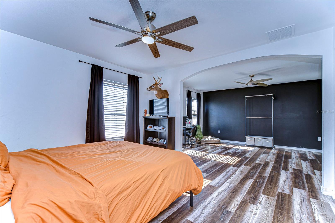


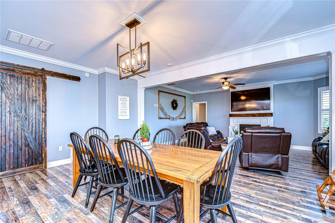
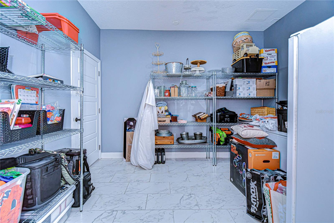
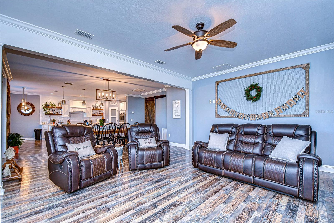
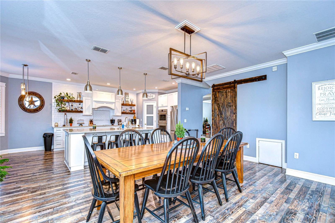
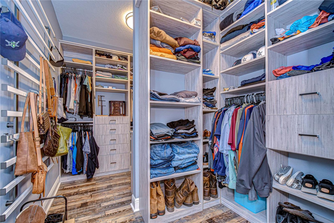

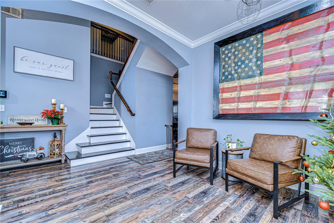
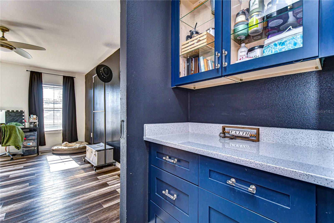
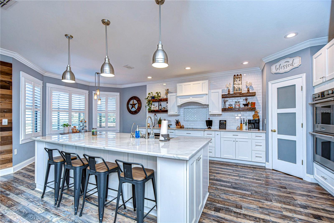


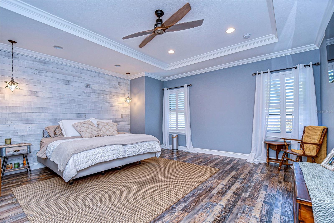
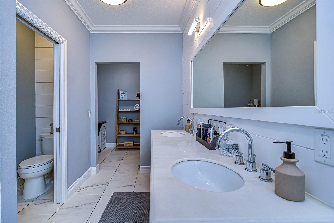
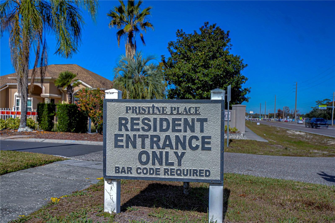
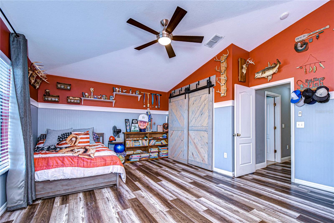
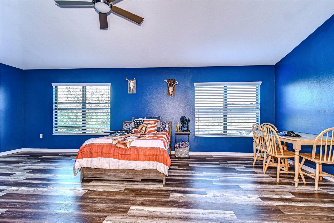
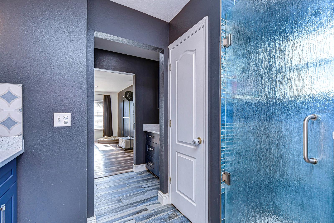
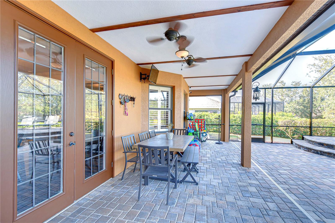

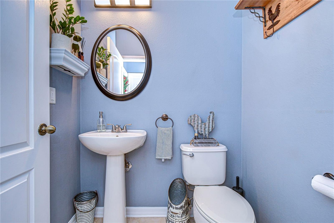
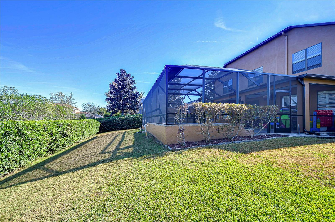
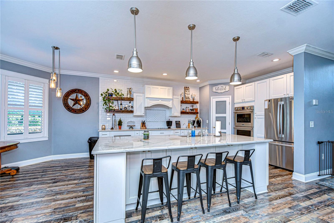
Active
13181 LINZIA LN
$690,000
Features:
Property Details
Remarks
The Challenger, K-8 School is this subdivision's next-door neighbor. Talk about convenience! Enter into this gated community to reach your dream home with upgrades galore! The front Entrance opens into the foyer and the formal living room with an area to the left with the laundry room, guest ½ bath and an entrance to the 3-car garage. As you continue on into the home there is the light and bright gourmet kitchen with a large island and 2 pantries. There's an eat in area with a window overlooking the rear screened pool & lanai. There is a cooktop and two built in ovens and area for seating at the island. The open layout includes space for a large dining table. The next area is the family room with a freestanding electric fireplace. The next door leads into the first-floor primary bedroom. Space for a seating area and large walk-in closet. The primary bathroom has a walk-in shower and separate room for the vanity area. Next is a den or office area or even an indoor storage area. You choose which one you want. The upstairs leads to four more bedrooms, all a larger size. One of them is the second-floor primary bedroom with a sitting area and ensuite. The bedroom across the hall has an extra area that can be used for a sitting area or office. The next two bedrooms are also larger, and the hall bath is situated between them. This outstanding home is near the Suncoast Parkway, and you can reach Tampa in about 40 minutes The pool area has plenty of space for entertaining. The backyard has a six-foot hedge fence. Home includes many upgrades with the roof replaced in 2018, water heater 2023, one AC 2021, painted 2024, pool pump 2023 and many more items. Over 4000 sq. ft. of heated area and over 4800 sq. ft. including the garage. Don's let this one get away! Sellers have moved into their newly constructed home and this one is waiting for you!
Financial Considerations
Price:
$690,000
HOA Fee:
230
Tax Amount:
$4134
Price per SqFt:
$171.73
Tax Legal Description:
PRISTINE PLACE PHASE 6 LOT 47
Exterior Features
Lot Size:
12150
Lot Features:
City Limits, Sidewalk, Paved
Waterfront:
No
Parking Spaces:
N/A
Parking:
Driveway, Garage Door Opener, Golf Cart Parking, Ground Level, Oversized
Roof:
Shingle
Pool:
Yes
Pool Features:
Auto Cleaner, Deck, Gunite, Heated, Screen Enclosure
Interior Features
Bedrooms:
5
Bathrooms:
4
Heating:
Central
Cooling:
Central Air
Appliances:
Built-In Oven, Cooktop, Dishwasher, Disposal, Dryer, Electric Water Heater, Microwave, Range, Refrigerator, Washer
Furnished:
Yes
Floor:
Carpet, Laminate, Vinyl
Levels:
Two
Additional Features
Property Sub Type:
Single Family Residence
Style:
N/A
Year Built:
2008
Construction Type:
Block, Stucco, Frame
Garage Spaces:
Yes
Covered Spaces:
N/A
Direction Faces:
Southeast
Pets Allowed:
Yes
Special Condition:
None
Additional Features:
Lighting, Rain Gutters
Additional Features 2:
N/A
Map
- Address13181 LINZIA LN
Featured Properties