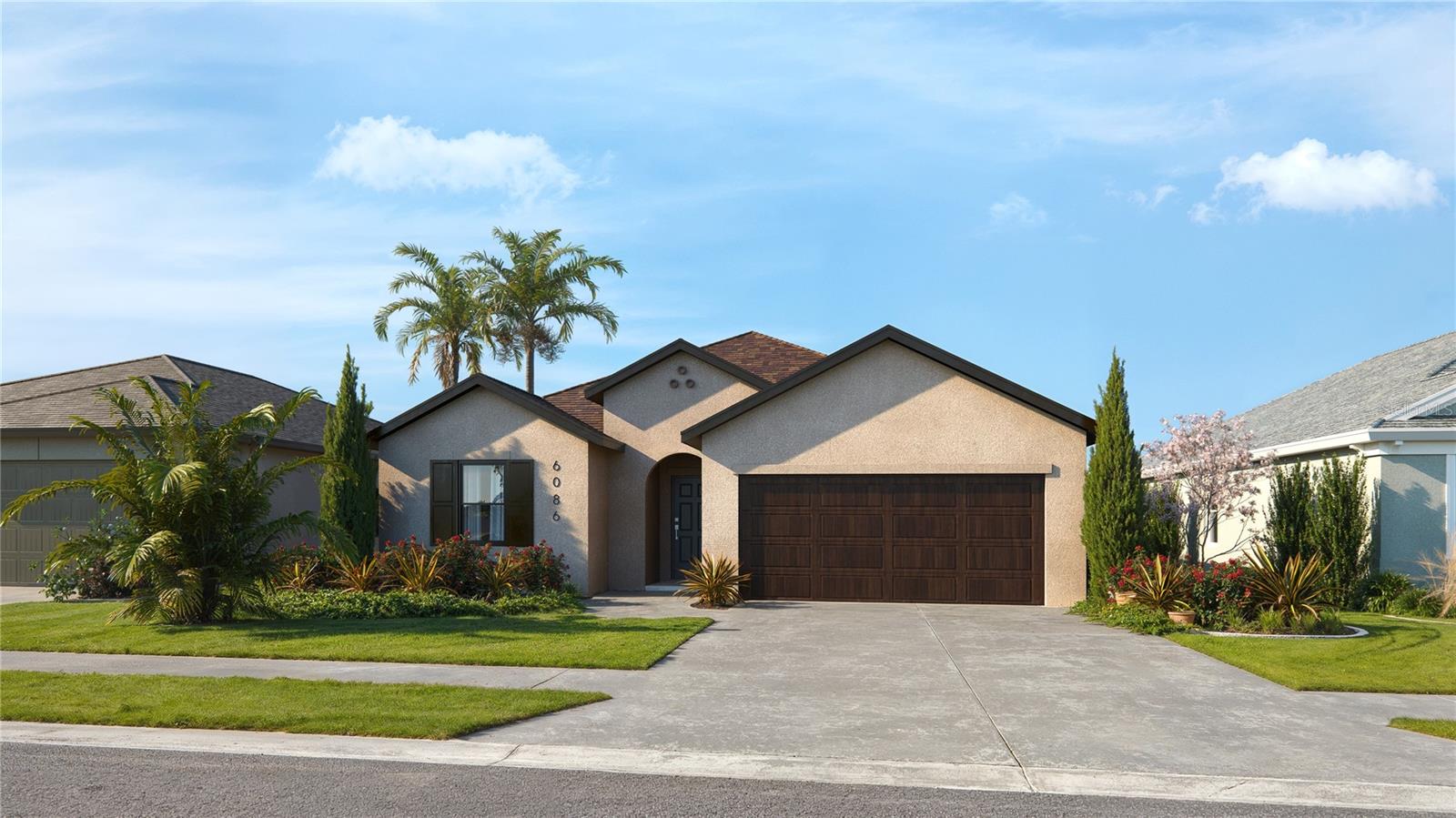
Active
550 HILLSHIRE PL
$344,987
Features:
Property Details
Remarks
Under Construction. Designed for growing families, the Hazel offers the perfect blend of open-concept living and quiet retreat with 4 bedrooms, 2 full baths, and 2,004 square feet all on one level—a layout that balances connection and comfort. This home's exterior is of Spanish architecture and incorporates a modern feel. These features create a textured, ageless quality that communicates authenticity, taste, and comfort. The kitchen is ready for everything from weekday breakfasts to weekend get-togethers, featuring an oversized island, solid stone countertops, and open sightlines to the living room so you're never far from the conversation. The primary suite is airy and bright, with dual walk-in closets and a private bath with a large walk-in shower, while garage access flowing directly through the laundry room ensures even the everyday details feel well considered. Whether you're hosting a crowd or settling in for a quiet night, the Hazel gives you the space to do it all without missing a beat. Available design shop features allow you the chance to customize the interior of the home and exterior paint color, up to the start date. Design sessions must occur before the cutoff date.
Financial Considerations
Price:
$344,987
HOA Fee:
189
Tax Amount:
$0
Price per SqFt:
$172.15
Tax Legal Description:
AVALON WEST PHASE 2 LOT 188
Exterior Features
Lot Size:
6700
Lot Features:
In County, Sidewalk, Paved
Waterfront:
No
Parking Spaces:
N/A
Parking:
N/A
Roof:
Shingle
Pool:
No
Pool Features:
N/A
Interior Features
Bedrooms:
4
Bathrooms:
2
Heating:
Central
Cooling:
Central Air, Humidity Control
Appliances:
Dishwasher, Disposal, Electric Water Heater, Exhaust Fan, Microwave, Range, Range Hood
Furnished:
Yes
Floor:
Carpet, Ceramic Tile
Levels:
One
Additional Features
Property Sub Type:
Single Family Residence
Style:
N/A
Year Built:
2024
Construction Type:
Block, Stucco
Garage Spaces:
Yes
Covered Spaces:
N/A
Direction Faces:
East
Pets Allowed:
No
Special Condition:
None
Additional Features:
Lighting, Sidewalk, Sliding Doors
Additional Features 2:
To be verified by HOA
Map
- Address550 HILLSHIRE PL
Featured Properties