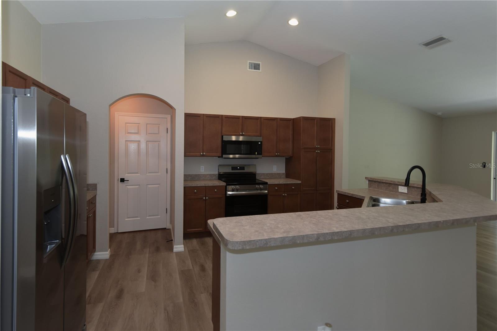
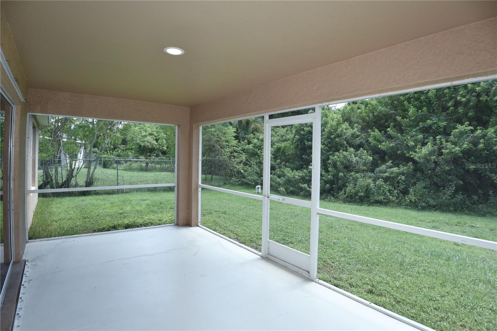
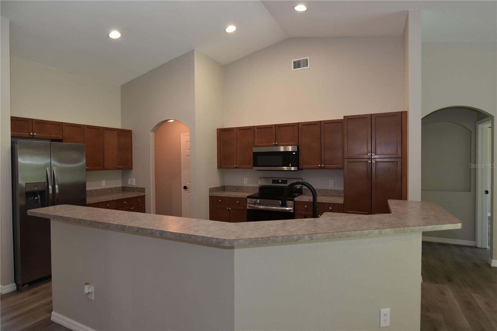
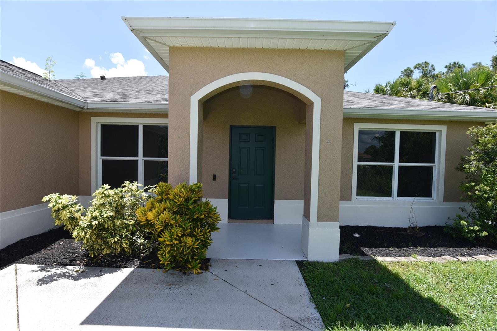
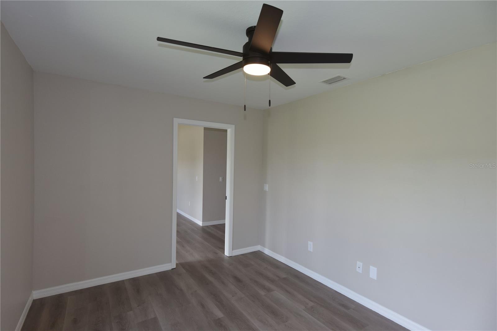
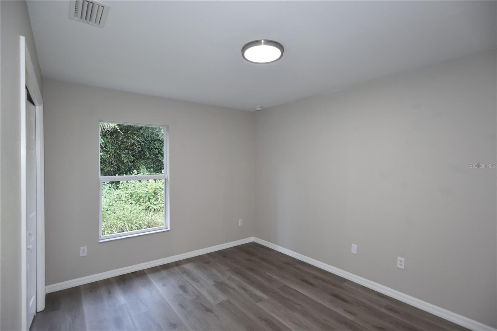
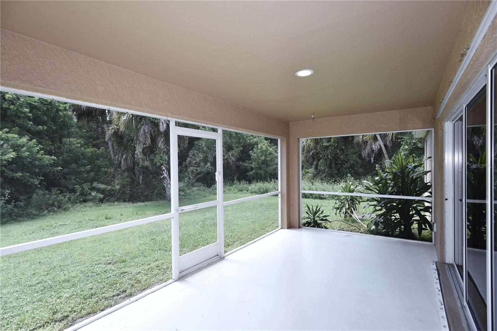
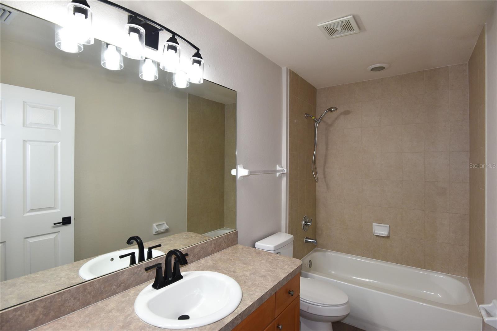
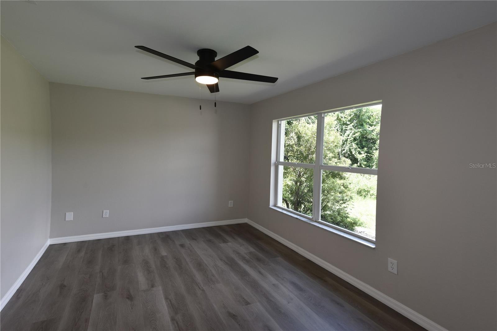
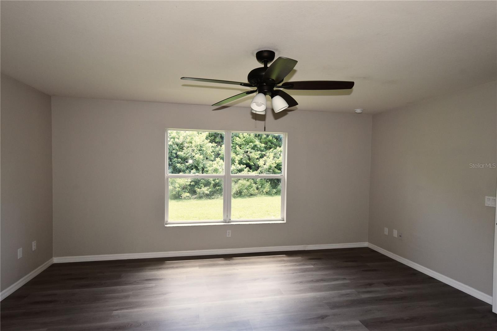
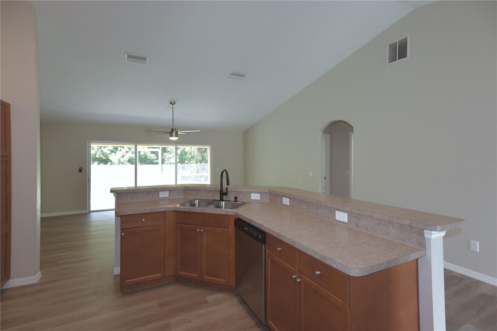
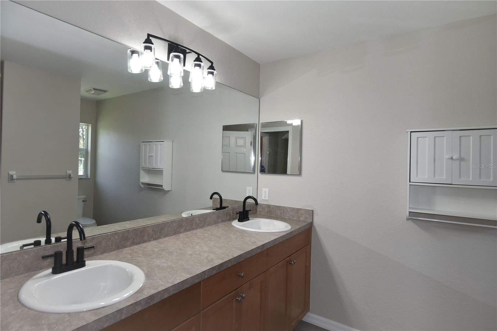
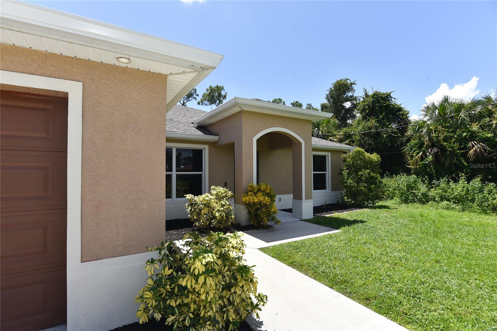
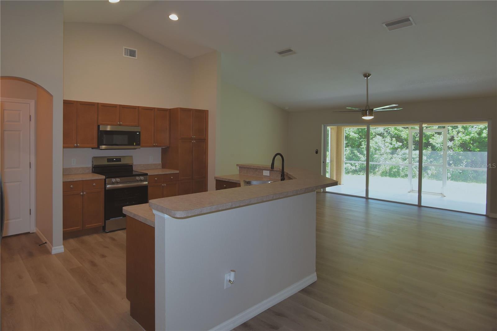
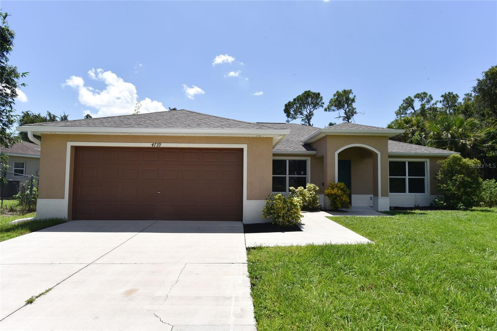
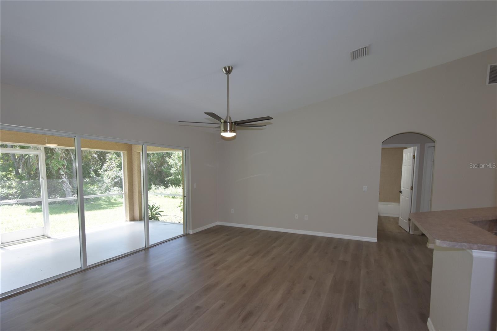
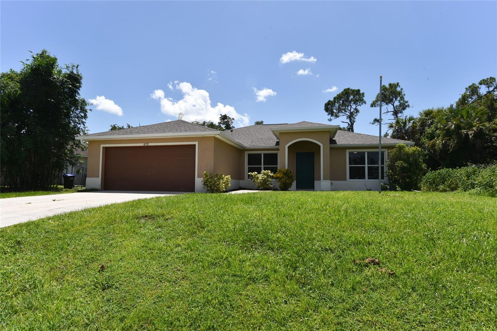
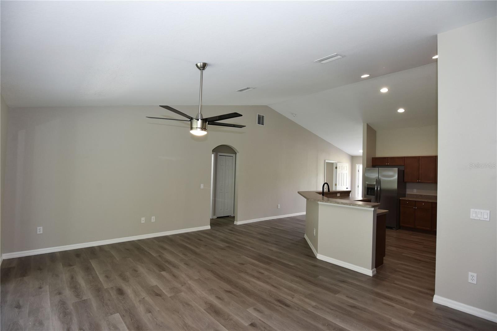
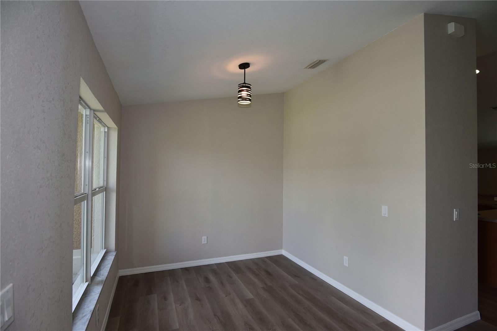
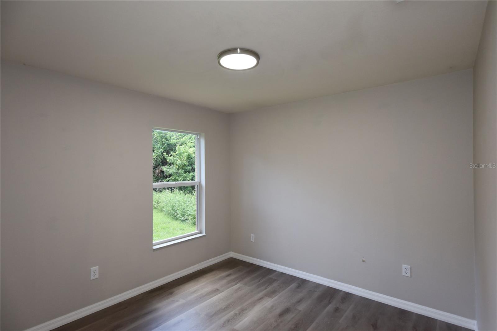
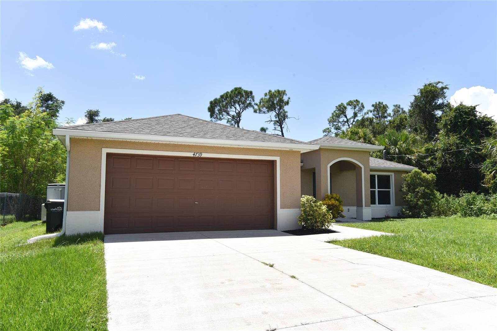
Active
4739 GRATLYN TER
$325,000
Features:
Property Details
Remarks
Welcome home to this nicely updated 3-bedroom, 2-bathroom home, perfectly situated on a spacious lot in a serene, well-established North Port neighborhood. Spanning almost 1,900 sq/ft., this home features a thoughtfully designed layout with abundant natural light, enhanced by brand-new LVT flooring throughout for a seamless blend of style and durability. A front study/office provides a versatile space for work or relaxation, ideal for today’s dynamic lifestyle. The heart of the home is a modern kitchen, now boasting brand-new stainless-steel appliances. the large great room provides plenty of space to spread out while the primary bedroom boasts two walking closets while the ensuite bathroom features a step in shower and well as two sink vanity. Two additional bedrooms are split from the primary and offer plenty of privacy as well as a shared second bathroom with tub/shower combo. Step outside to a large screened and shaded lanai, perfect for entertaining or unwinding while surrounded by a picturesque, tree-lined lot. Built for peace of mind, this home also features a newer roof, ensuring durability and safety in any weather. Nestled close to top-rated schools, shopping, hospitals, and pristine beaches, this home combines comfort, convenience, and charm. With a bonus room adding extra flexibility, this move-in-ready gem is the perfect place to create lasting memories. Don’t miss your chance to own this exceptional retreat!
Financial Considerations
Price:
$325,000
HOA Fee:
N/A
Tax Amount:
$4815
Price per SqFt:
$171.69
Tax Legal Description:
LOT 9 BLK 2598 51ST ADD TO PORT CHARLOTTE
Exterior Features
Lot Size:
10188
Lot Features:
Paved
Waterfront:
No
Parking Spaces:
N/A
Parking:
Driveway
Roof:
Shingle
Pool:
No
Pool Features:
N/A
Interior Features
Bedrooms:
3
Bathrooms:
2
Heating:
Electric
Cooling:
Central Air
Appliances:
Dishwasher, Disposal, Microwave, Range, Refrigerator
Furnished:
Yes
Floor:
Laminate
Levels:
One
Additional Features
Property Sub Type:
Single Family Residence
Style:
N/A
Year Built:
2007
Construction Type:
Block
Garage Spaces:
Yes
Covered Spaces:
N/A
Direction Faces:
Northwest
Pets Allowed:
No
Special Condition:
None
Additional Features:
Sliding Doors
Additional Features 2:
N/A
Map
- Address4739 GRATLYN TER
Featured Properties