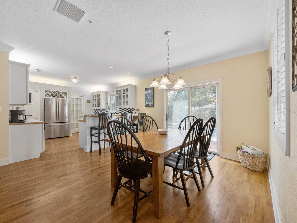
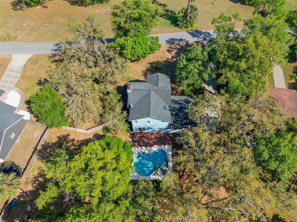
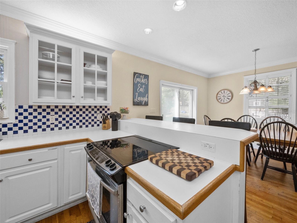
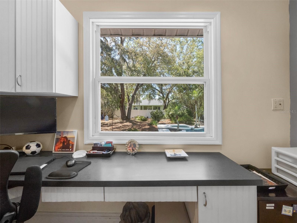
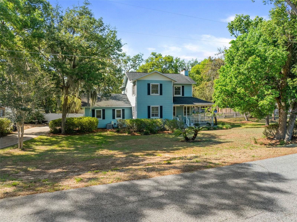
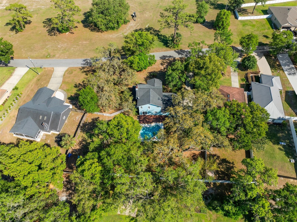
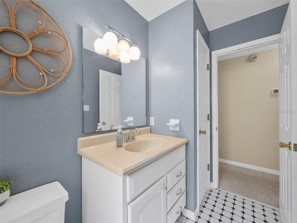
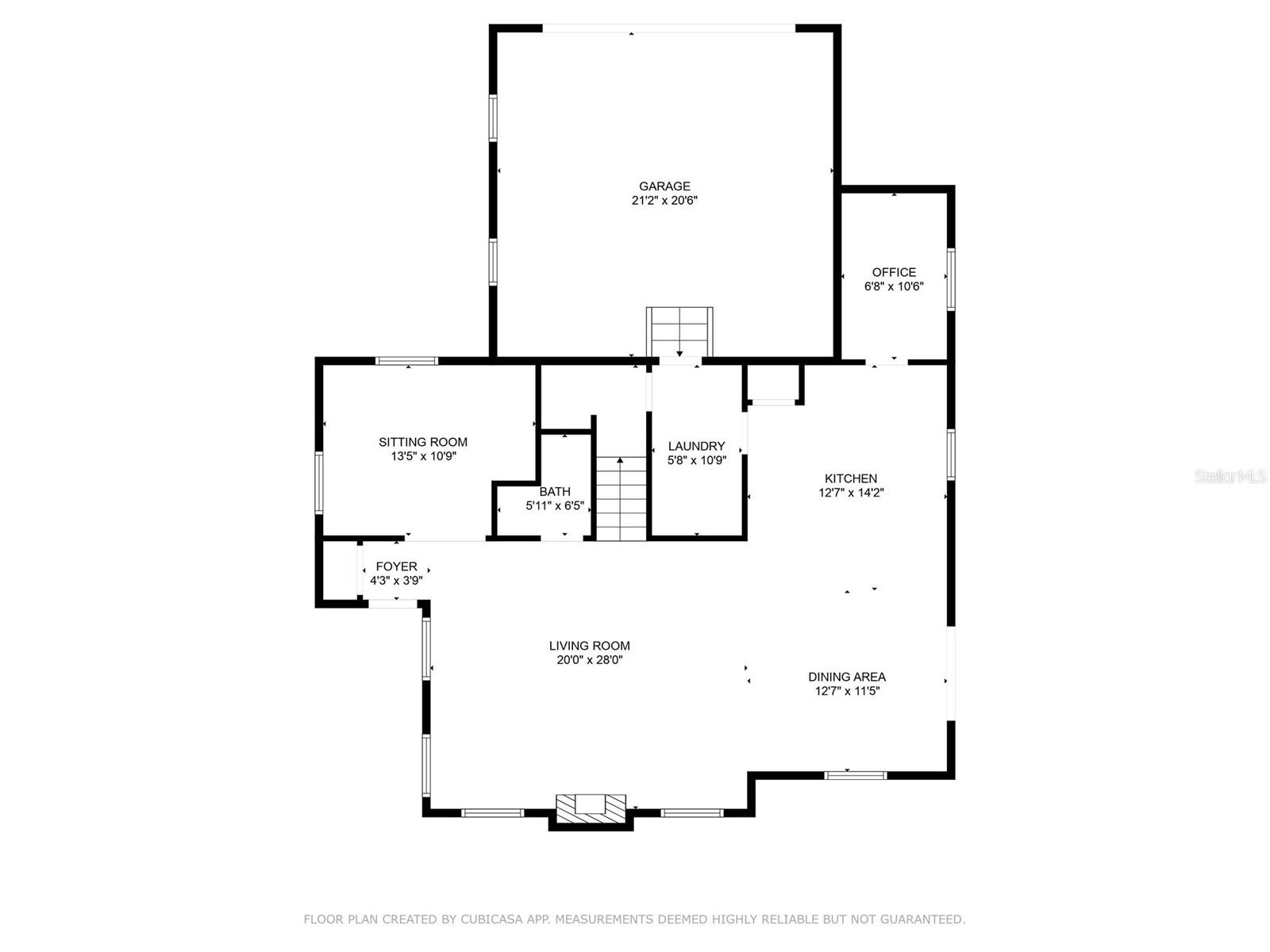
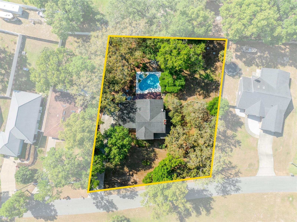
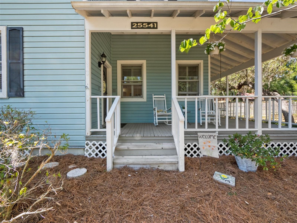
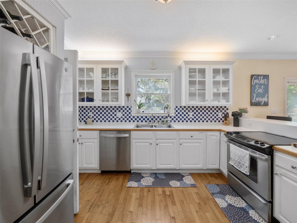
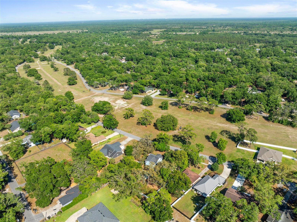
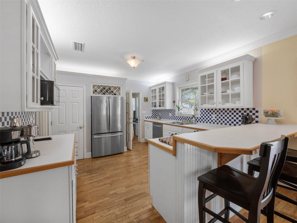
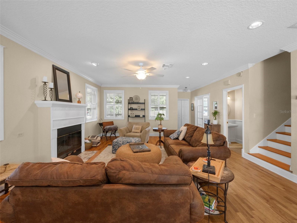
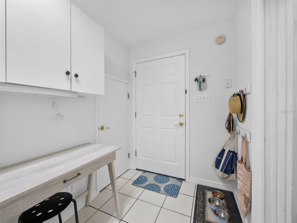
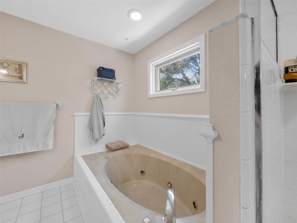
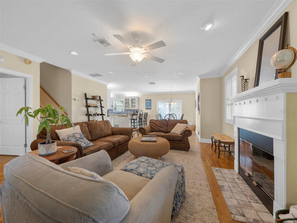
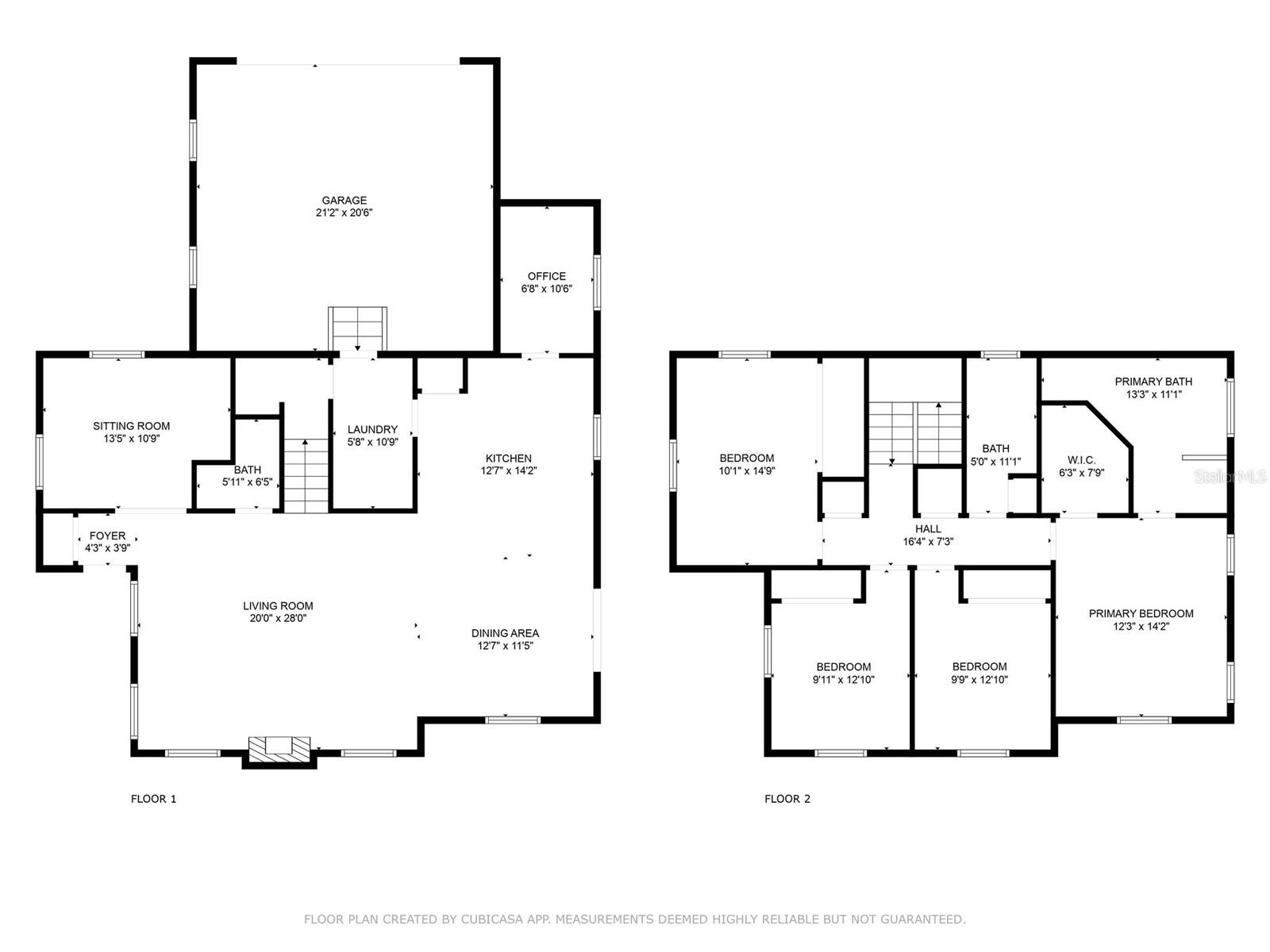
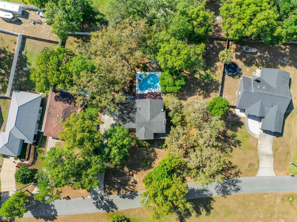
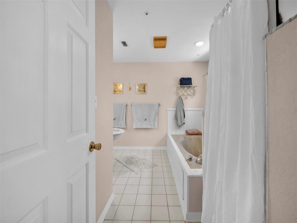
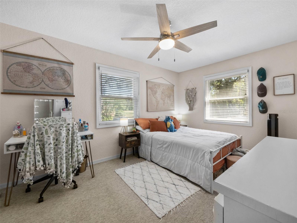
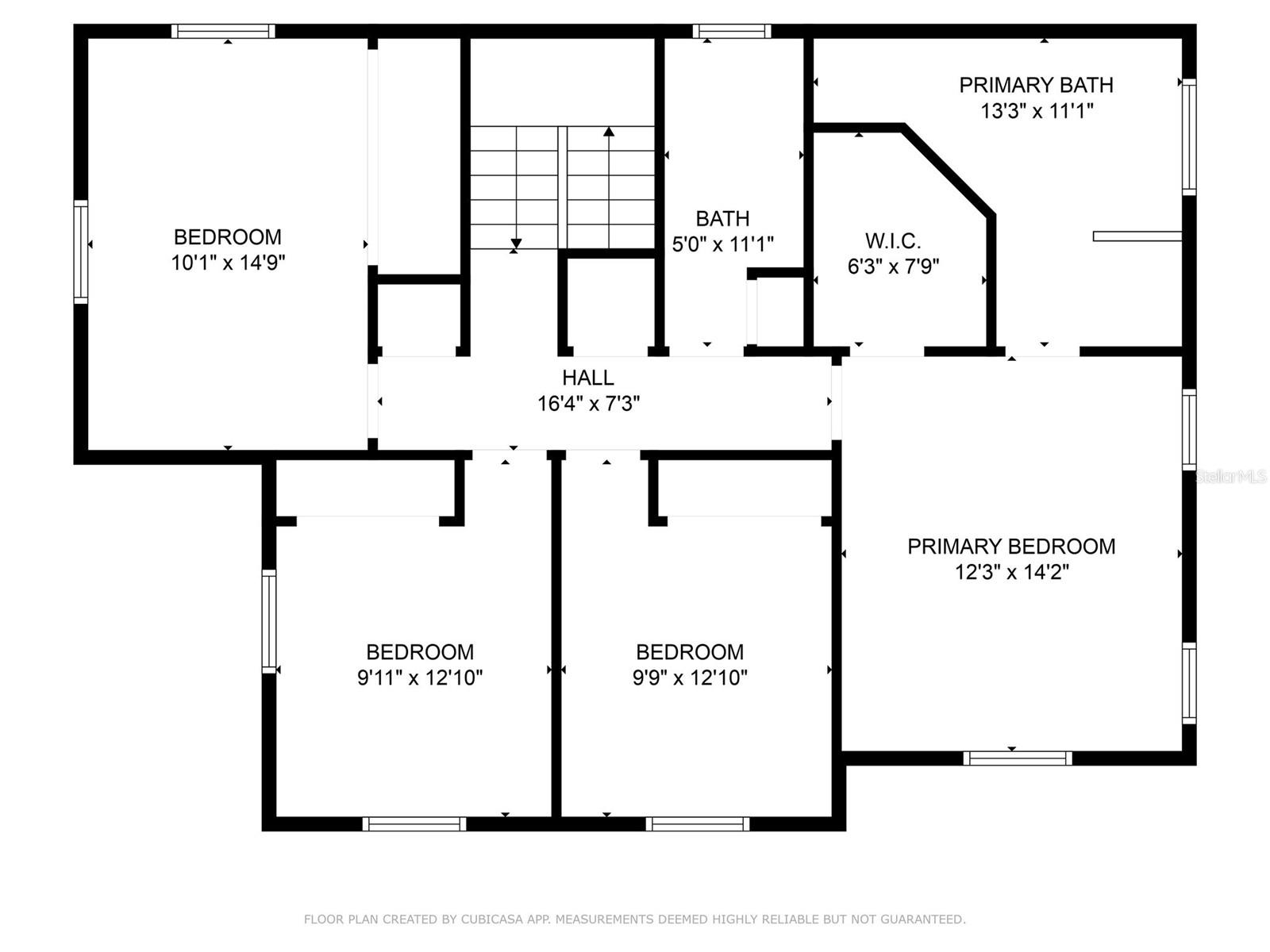
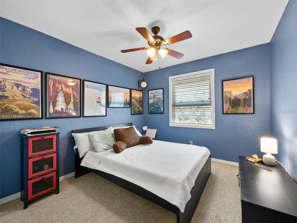

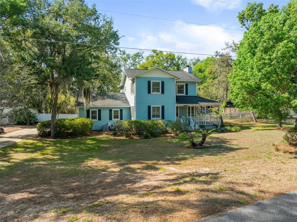
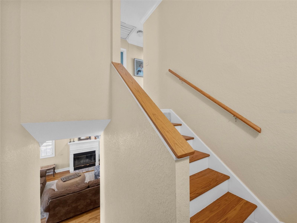
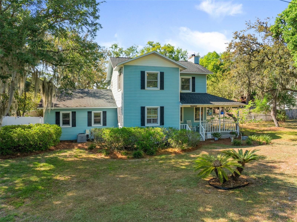
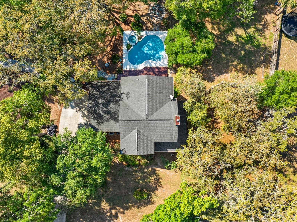
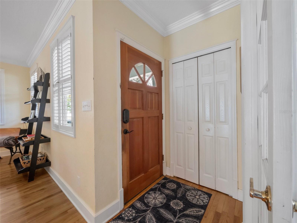
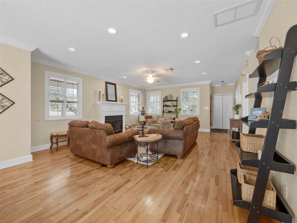
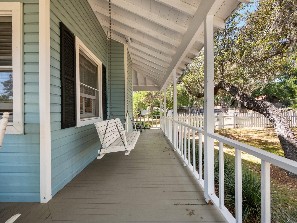
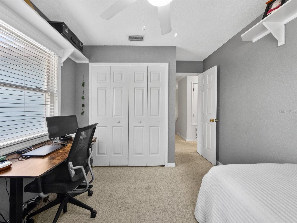
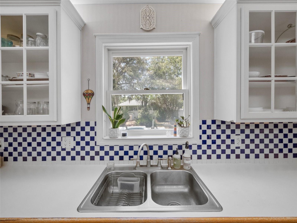
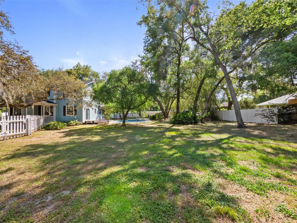
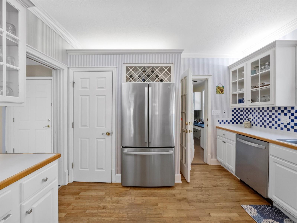
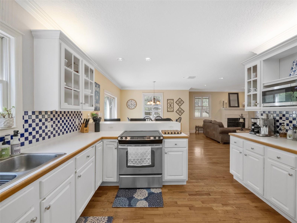
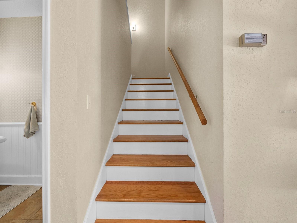
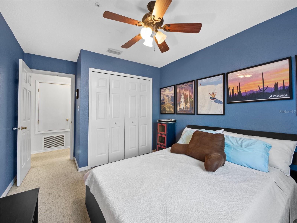
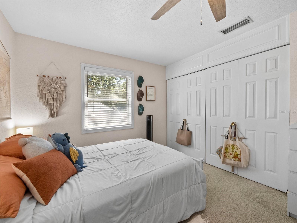
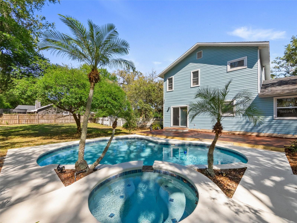
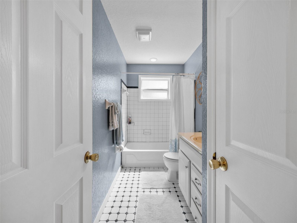
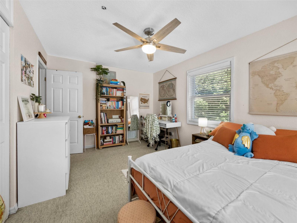
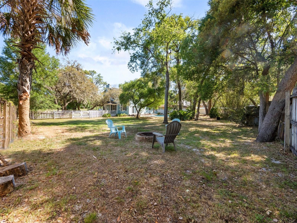
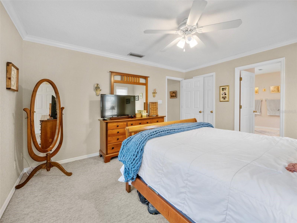
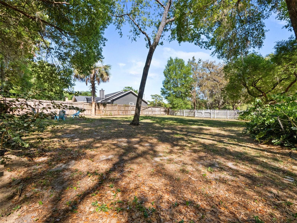
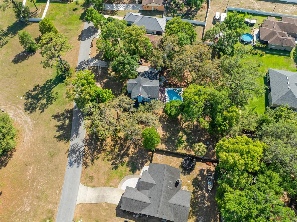
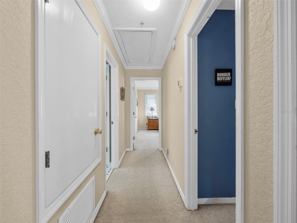
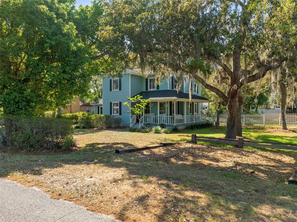
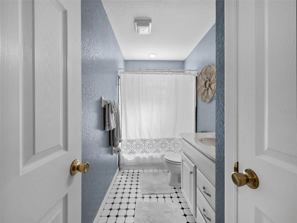

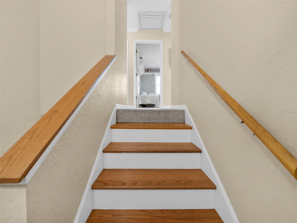
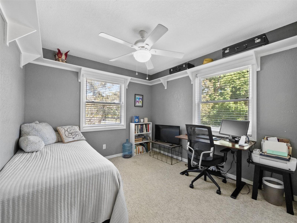
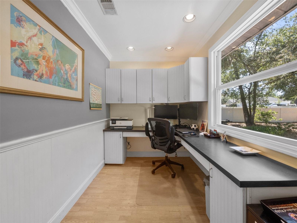
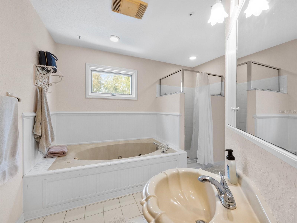
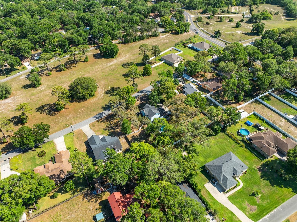

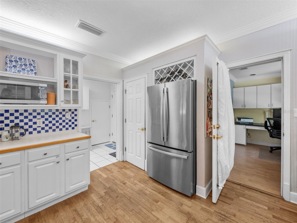
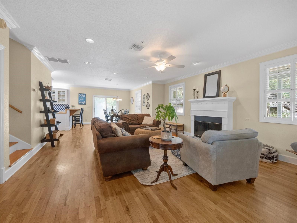
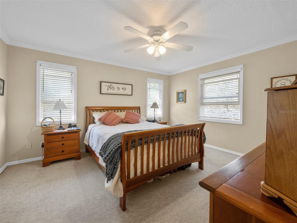
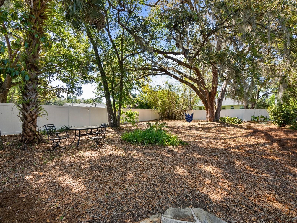
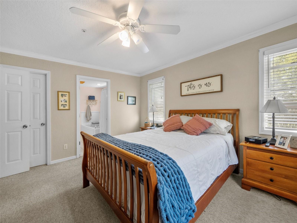
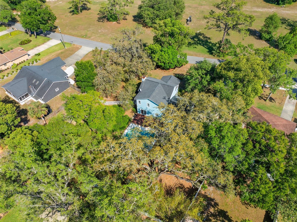
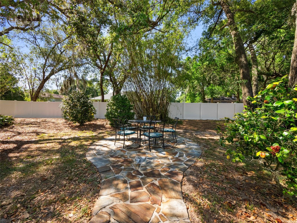
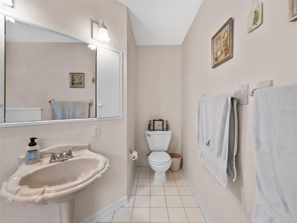
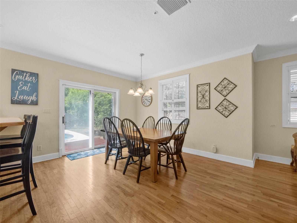
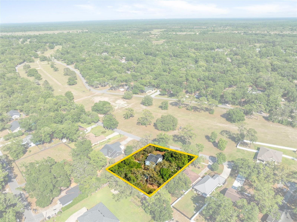
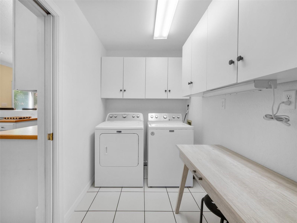
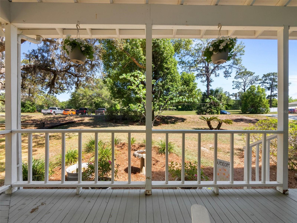
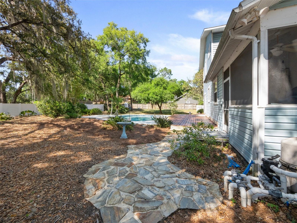
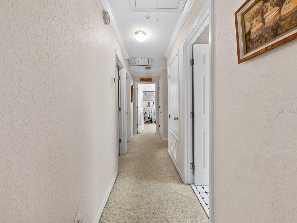
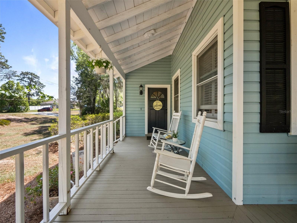
Pending
25541 TROON AVE
$459,333
Features:
Property Details
Remarks
Under contract-accepting backup offers. Welcome to this beautifully maintained Victorian-style farmhouse in the heart of Mount Plymouth, where timeless charm meets modern comfort on approximately 0.5 +/- acres of lush, mature landscaping. This inviting pool home offers 4 spacious bedrooms, 2 full bathrooms, a half bath, a dedicated office, and a versatile den—perfect for a second office, playroom, or flex space. Relax on the classic wraparound porch with an inviting porch swing, or step inside to discover rich hardwood floors, soaring 9’ ceilings, elegant crown molding, wainscoting, custom built-ins, plantation shutters and a cozy fireplace in the living room. The thoughtfully designed kitchen overlooks the dining room and living room. A nearby laundry room offers added convenience. Upstairs, the primary suite features a garden tub, separate shower, and generous closet space, while the home’s layout provides plenty of storage throughout. Outside, enjoy a private, fenced backyard oasis with a sparkling pool, hot-tub, fire pit, and ample room to entertain or unwind. The attached two-car garage offers extra storage, and there’s plenty of space for your boat, or other toys. Located in a golf cart-friendly neighborhood with NO HOA and easy access to SR-429, the Neighborhood Lakes Scenic Trail & Trailhead, East Lake Sports & Community Complex, and Lake Lucie Conservation Area—this exceptional home perfectly blends classic elegance with everyday functionality.
Financial Considerations
Price:
$459,333
HOA Fee:
N/A
Tax Amount:
$2929.05
Price per SqFt:
$213.84
Tax Legal Description:
MT PLYMOUTH LOTS 30 31 32 BLK 64 PB 8 PG 85 ORB 2551 PG 1248
Exterior Features
Lot Size:
24150
Lot Features:
Landscaped, Oversized Lot
Waterfront:
No
Parking Spaces:
N/A
Parking:
N/A
Roof:
Shingle
Pool:
Yes
Pool Features:
Child Safety Fence, In Ground, Tile
Interior Features
Bedrooms:
4
Bathrooms:
3
Heating:
Electric
Cooling:
Central Air, Attic Fan
Appliances:
Dishwasher, Microwave, Range, Refrigerator
Furnished:
No
Floor:
Carpet, Tile, Wood
Levels:
Two
Additional Features
Property Sub Type:
Single Family Residence
Style:
N/A
Year Built:
1993
Construction Type:
Vinyl Siding
Garage Spaces:
Yes
Covered Spaces:
N/A
Direction Faces:
Southwest
Pets Allowed:
No
Special Condition:
None
Additional Features:
Private Mailbox, Rain Gutters, Sliding Doors
Additional Features 2:
N/A
Map
- Address25541 TROON AVE
Featured Properties