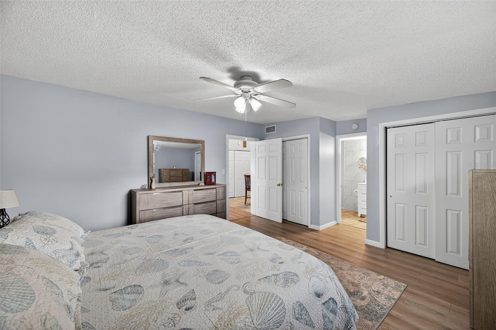
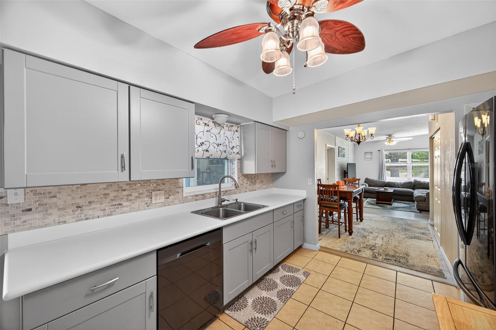
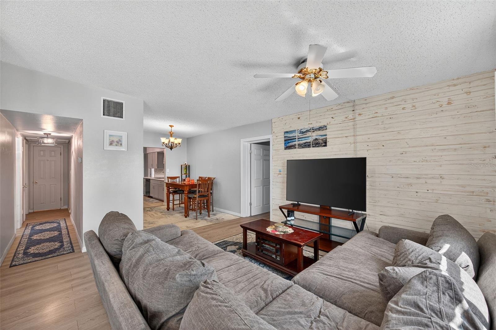
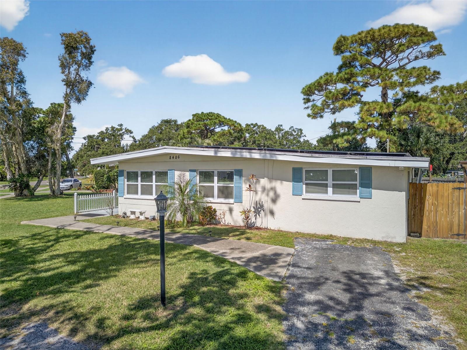
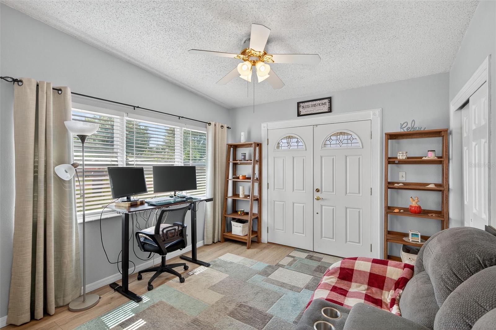
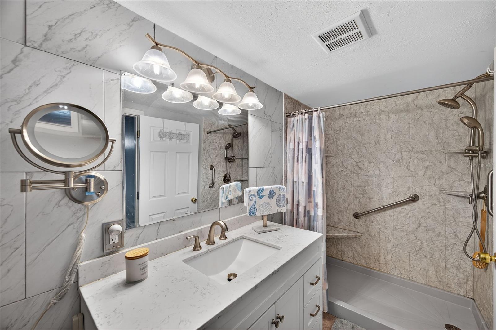
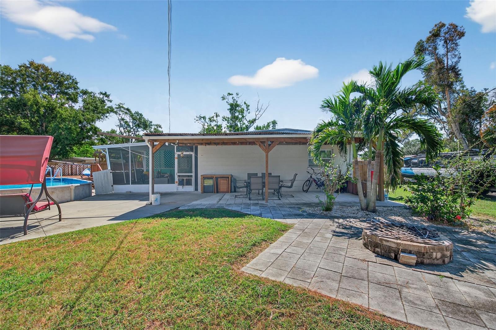
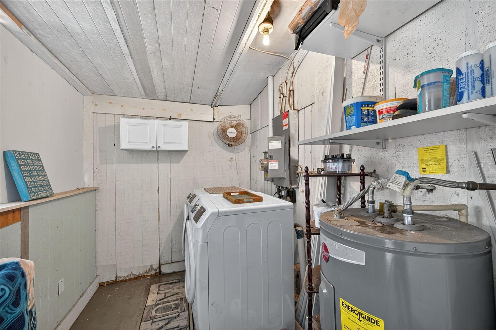
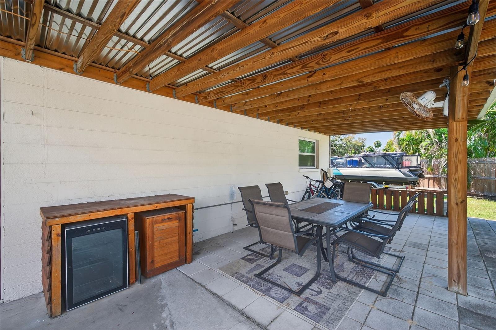
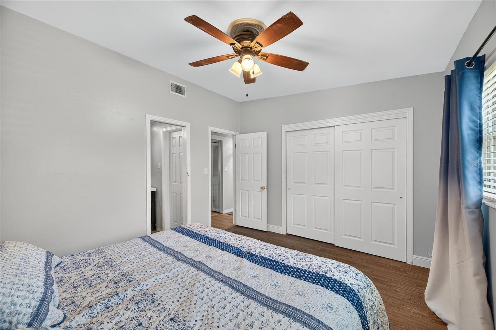
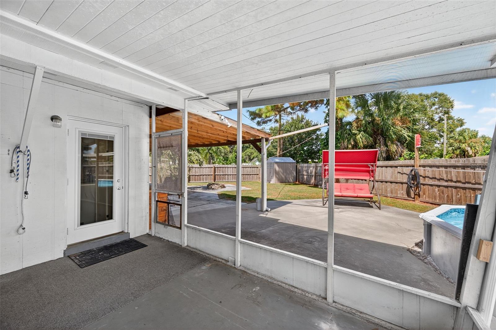
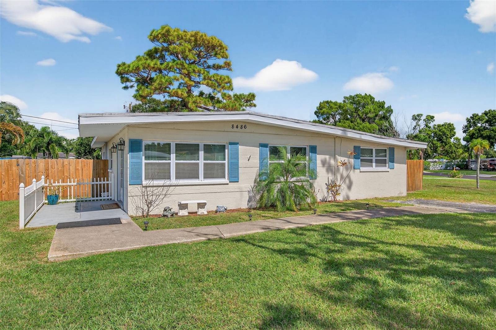
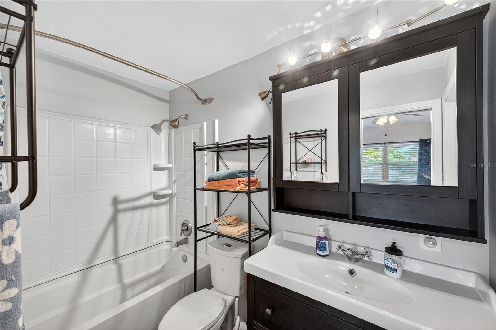
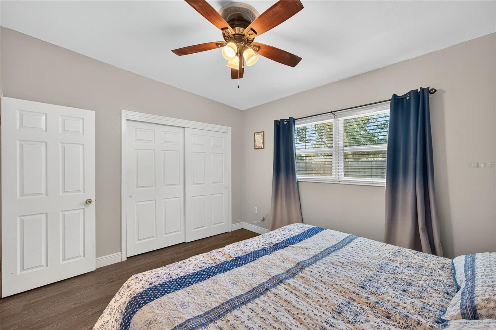
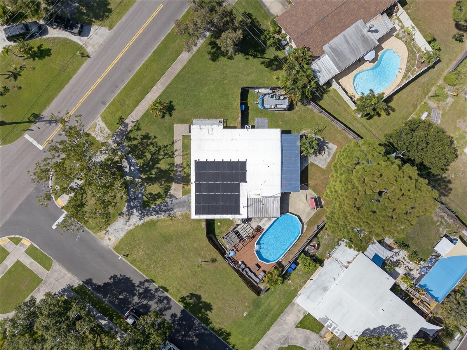
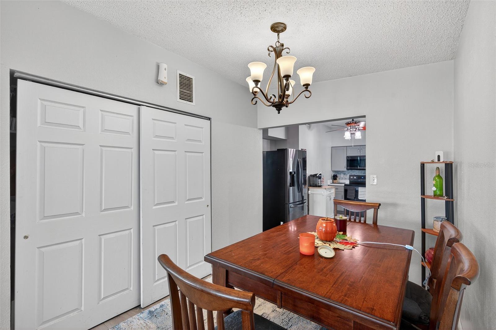
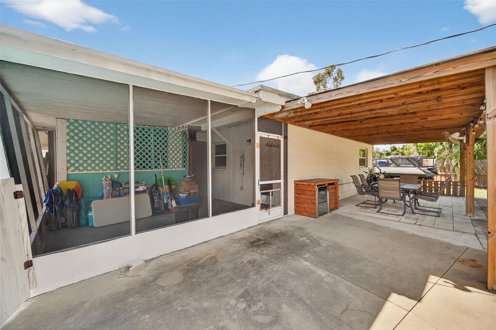
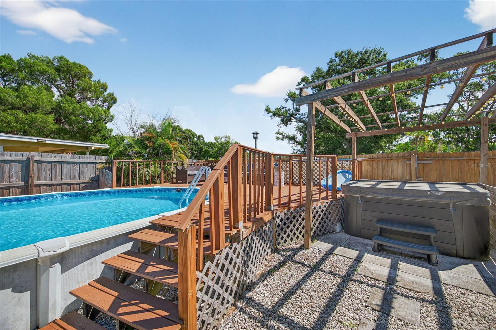
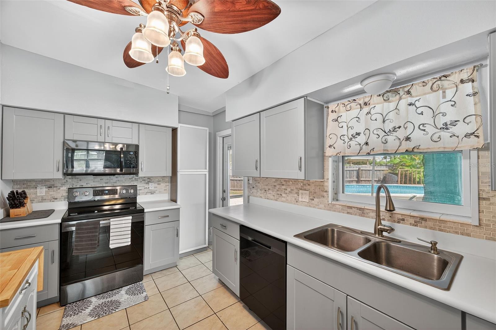
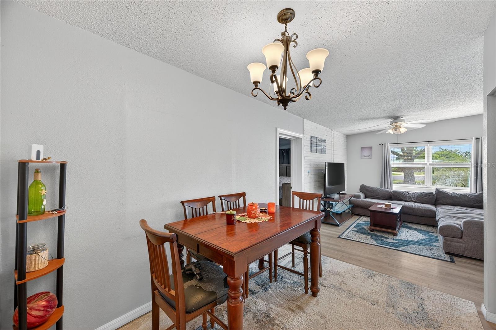
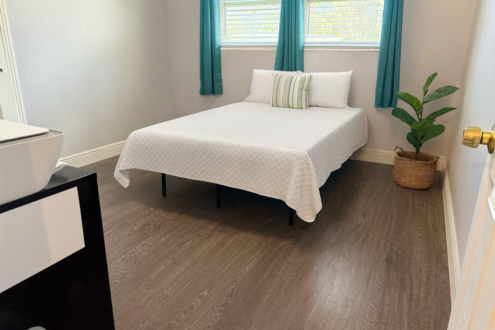
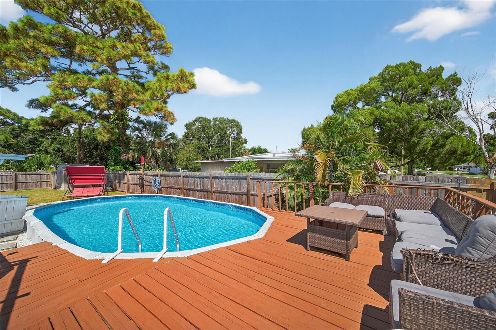
Active
8486 PELICAN LN
$424,000
Features:
Property Details
Remarks
Move-in ready home with major upgrades including newer windows, solar panels, large heated pool, and hot tub! All of this on a prime corner lot with no HOA and not in a flood zone. Welcome home! This unincorporated (lower property taxes) Seminole home sits on an oversized, fenced corner lot offering plenty of space for your boat, golf cart or RV. The 3-bedroom, 2-bath split floor plan features an upgraded master bath (2020), hurricane-strapped roof (2018), A/C (2017), new windows within the last 5 years, hot water heater (2020), includes solar panels (2019) for energy efficiency and low electric bills. Enjoy outdoor living with your covered screened patio, heated pool with a 2-year-old heater and newer pump & pool liner, and relaxing hot tub. You are really going to enjoy your spacious fenced yard with mature trees and pool deck, also a storage shed for your tools and toys. You will be just a short distance to highly rated Bardmoor Elementary, Osceola Middle School, Starkey Elementary, Publix grocery, coffee shops, bakery, notable restaurants, within 15 minutes of St Petersburg International Airport and just 25 minutes to Tampa International Airport and downtown Tampa or St Petersburg. This money saving home is your own piece of paradise in a low-key side of town yet close enough to all major attractions and amenities! Don’t forget about the local county parks nearby, and the gorgeous powder sand beaches of the Gulf of Mexico being just 4 miles from home!
Financial Considerations
Price:
$424,000
HOA Fee:
N/A
Tax Amount:
$3212
Price per SqFt:
$289.03
Tax Legal Description:
CROSS BAYOU ESTATES 1ST ADD BLK L, LOT 26
Exterior Features
Lot Size:
12101
Lot Features:
Corner Lot, Oversized Lot
Waterfront:
No
Parking Spaces:
N/A
Parking:
Curb Parking, Driveway, Off Street, Oversized
Roof:
Shingle
Pool:
Yes
Pool Features:
Above Ground, Deck, Heated, In Ground
Interior Features
Bedrooms:
3
Bathrooms:
2
Heating:
Electric
Cooling:
Central Air
Appliances:
Built-In Oven, Cooktop, Dishwasher, Disposal, Dryer, Electric Water Heater, Exhaust Fan, Ice Maker, Microwave, Range, Refrigerator, Washer, Water Softener
Furnished:
Yes
Floor:
Ceramic Tile, Hardwood, Laminate
Levels:
One
Additional Features
Property Sub Type:
Single Family Residence
Style:
N/A
Year Built:
1958
Construction Type:
Block
Garage Spaces:
No
Covered Spaces:
N/A
Direction Faces:
Southeast
Pets Allowed:
No
Special Condition:
None
Additional Features:
French Doors, Lighting
Additional Features 2:
Please research the county and state regulations for short term rentals.
Map
- Address8486 PELICAN LN
Featured Properties