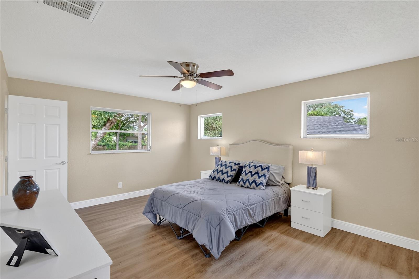
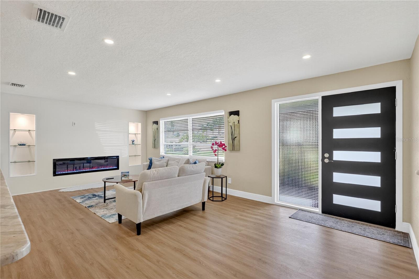
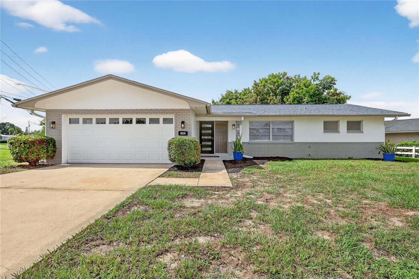
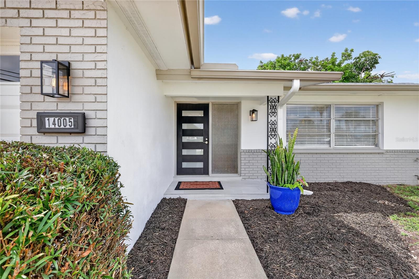
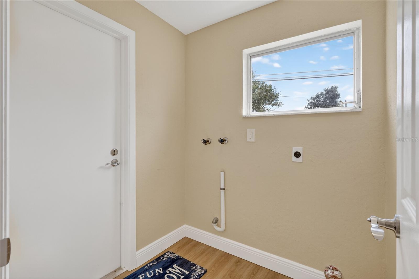
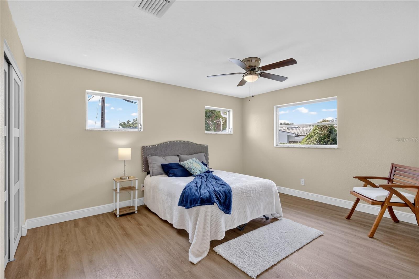
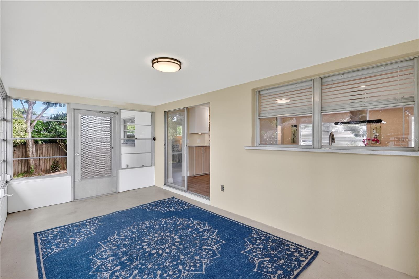
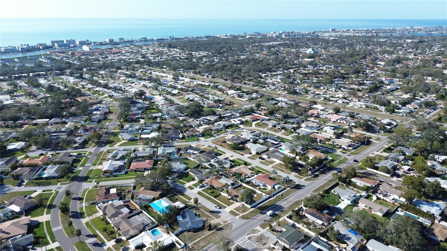
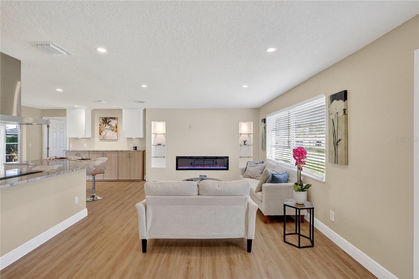
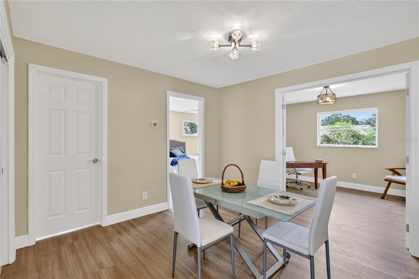
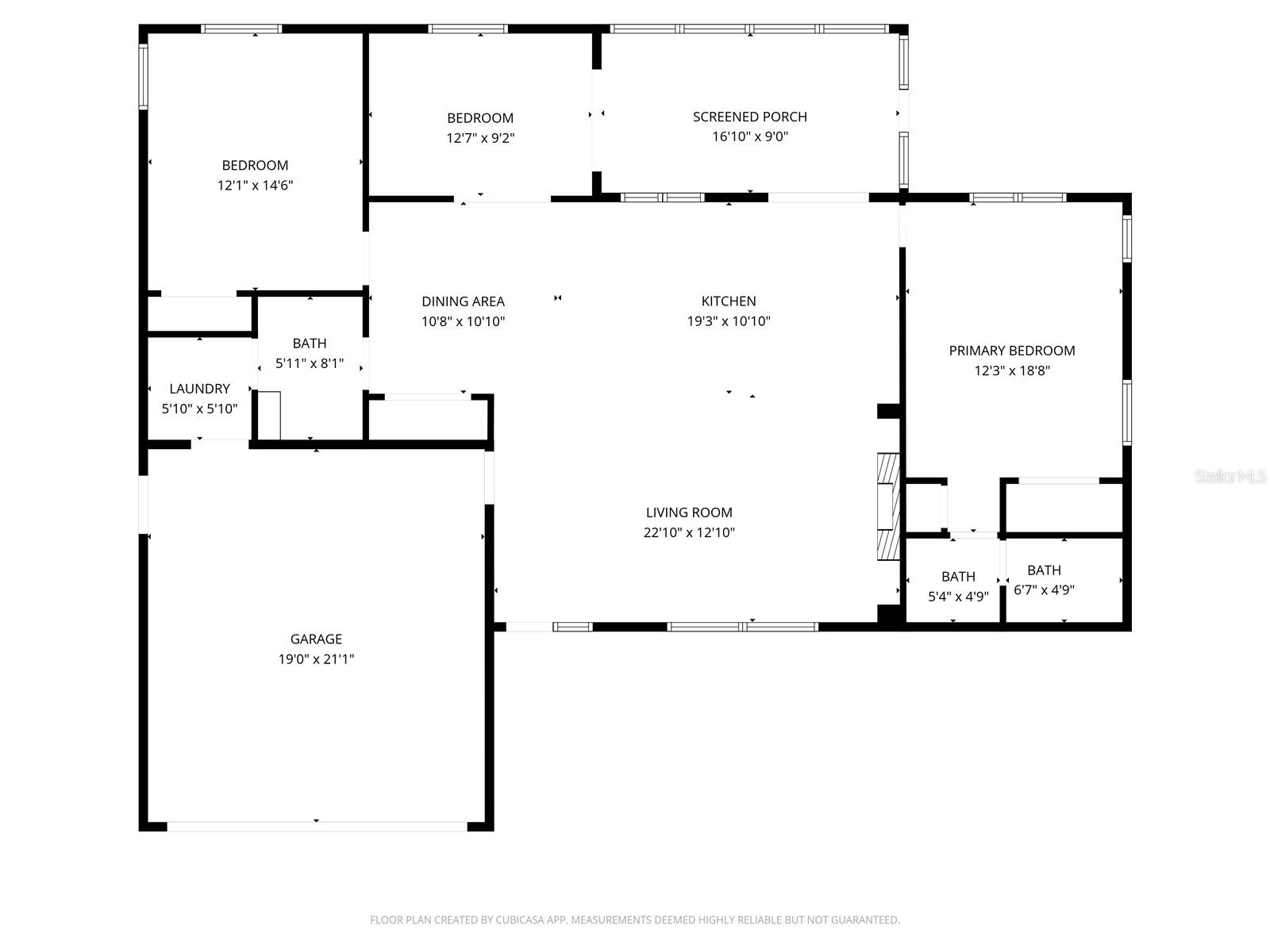
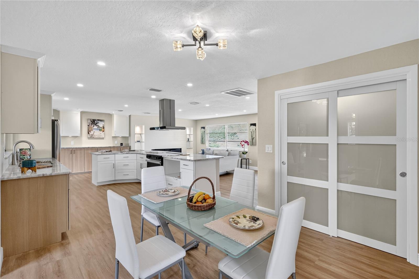
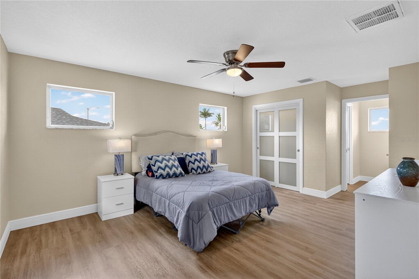
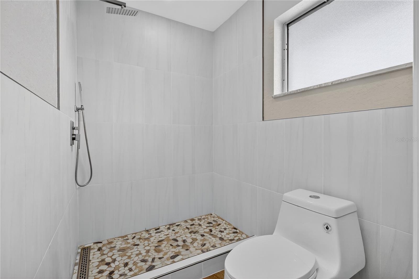
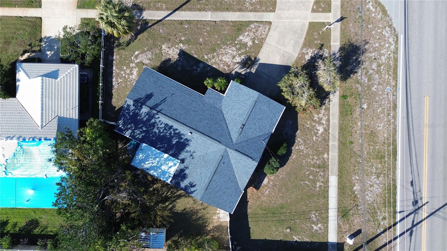
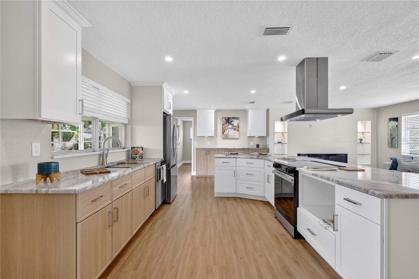
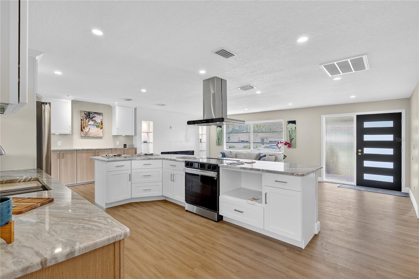
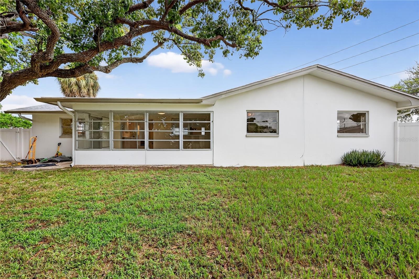
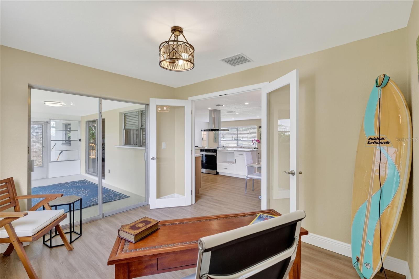
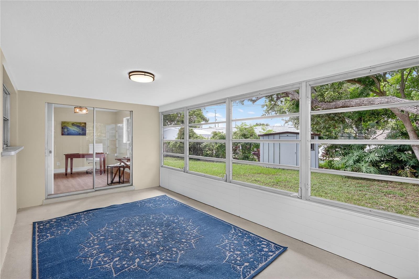
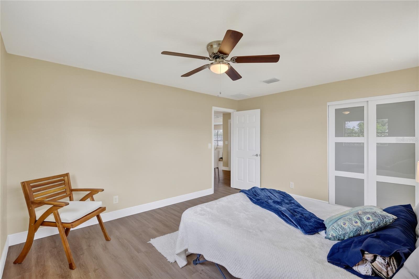
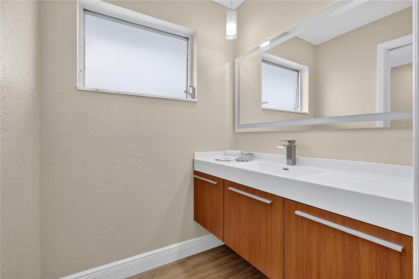
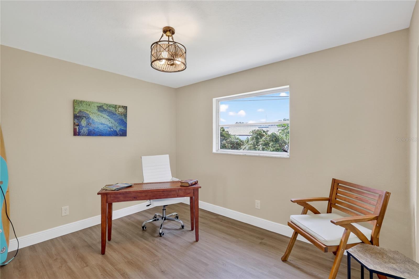
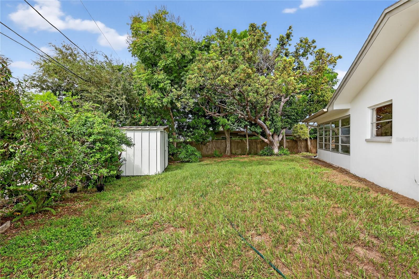
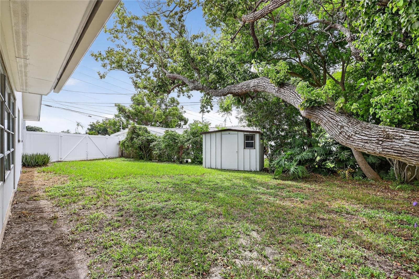
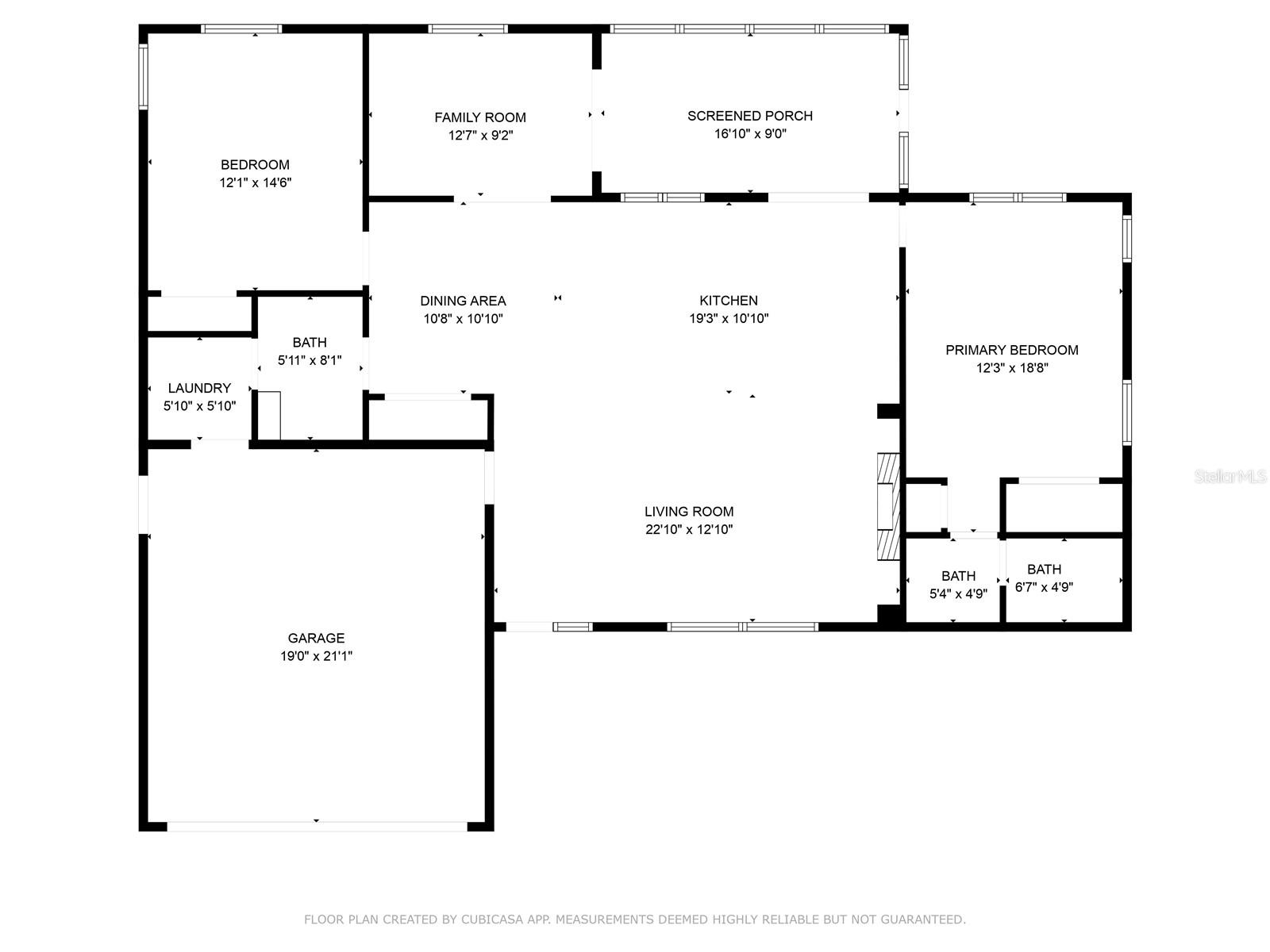
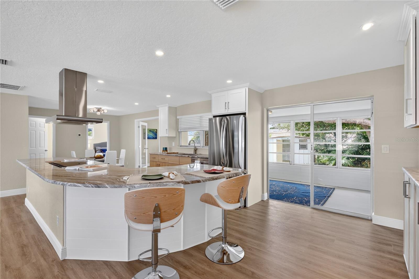
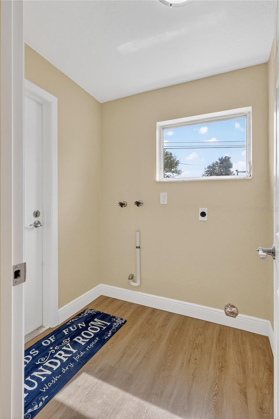
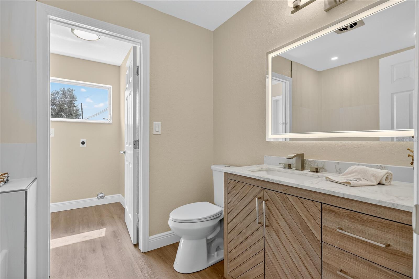
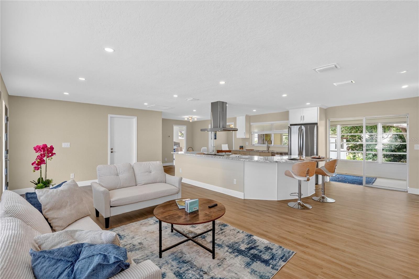
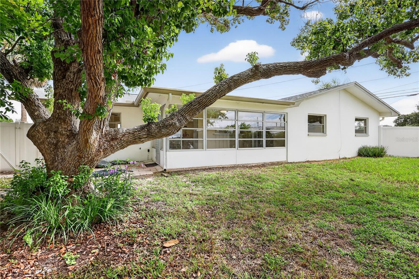
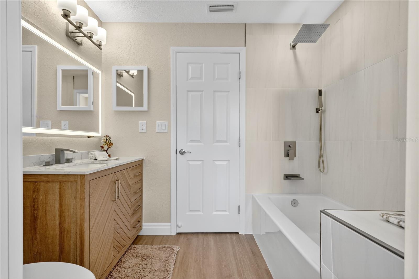
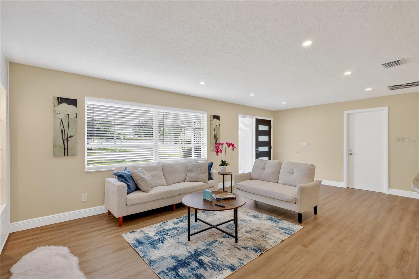
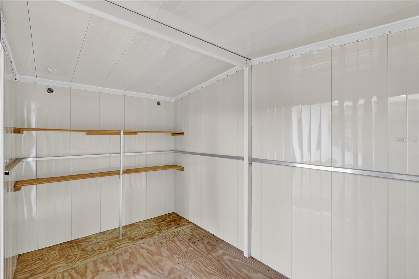
Active
14005 LEEWARD DR
$499,000
Features:
Property Details
Remarks
Modern Coastal Living in Yacht Club Estates – Fully Renovated & Move-In Ready! Welcome to this beautifully updated 3-bedroom, 2-bathroom home with a 2-car garage, ideally situated on a spacious corner lot in the desirable Yacht Club Estates. Just minutes from Seminole High School, Seminole City Center, and the Gulf beaches, this home combines location, comfort, and style. Step inside and you’ll immediately notice the transformation. The open-concept floor plan features a brand-new designer kitchen with sleek cabinetry, stainless steel appliances, an oversized island with seating, and stunning stone countertops—perfect for entertaining family and friends. Natural light flows through large windows, enhancing the airy feel of the main living spaces. The split-bedroom layout ensures privacy, while both bathrooms have been fully renovated with modern finishes. One bathroom boasts a walk-in shower with pebble-stone flooring, while the other offers a spa-like soaking tub with contemporary fixtures. Additional features include new flooring throughout, upgraded lighting, and fresh neutral paint, making this home truly move-in ready. The flexible 3rd bedroom with glass French doors would make a wonderful work from home space. Outside, the quarter acre corner lot and side yard provide endless possibilities—whether you envision a pool, lush garden, or expanded outdoor entertaining area, parking for a boat or RV. A newer roof (2022), updated AC (2017), and newer water heater give peace of mind.
Financial Considerations
Price:
$499,000
HOA Fee:
N/A
Tax Amount:
$3324
Price per SqFt:
$351.41
Tax Legal Description:
YACHT CLUB ESTATES UNIT 6 BLK L, LOT 7
Exterior Features
Lot Size:
10724
Lot Features:
Corner Lot, In County, Oversized Lot, Sidewalk, Paved
Waterfront:
No
Parking Spaces:
N/A
Parking:
Driveway, Workshop in Garage
Roof:
Shingle
Pool:
No
Pool Features:
N/A
Interior Features
Bedrooms:
3
Bathrooms:
2
Heating:
Central, Electric
Cooling:
Central Air
Appliances:
Dishwasher, Electric Water Heater, Range, Range Hood, Refrigerator
Furnished:
No
Floor:
Luxury Vinyl, Other
Levels:
One
Additional Features
Property Sub Type:
Single Family Residence
Style:
N/A
Year Built:
1965
Construction Type:
Block, Stucco
Garage Spaces:
Yes
Covered Spaces:
N/A
Direction Faces:
Northeast
Pets Allowed:
No
Special Condition:
None
Additional Features:
Sidewalk, Sliding Doors, Storage
Additional Features 2:
N/A
Map
- Address14005 LEEWARD DR
Featured Properties