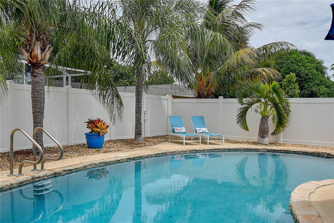
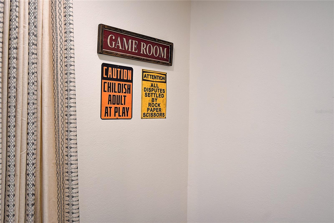
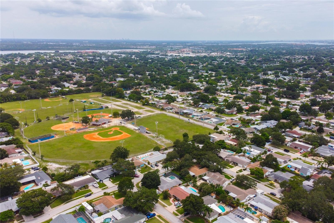
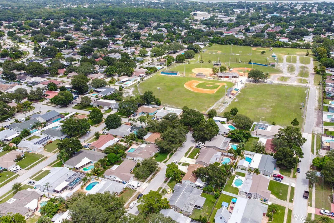
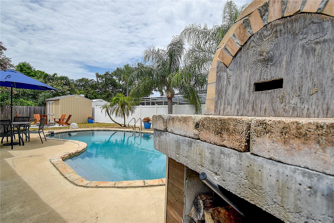
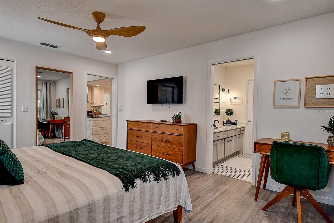
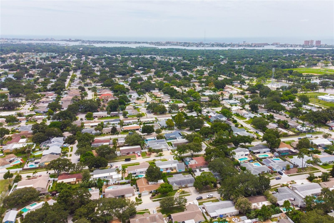
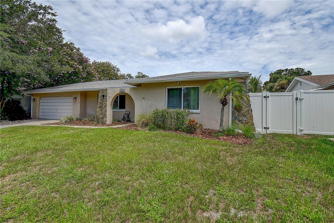
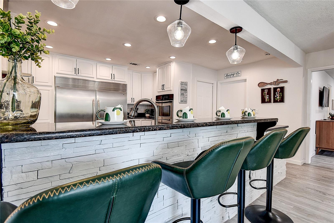
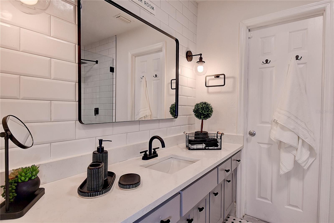
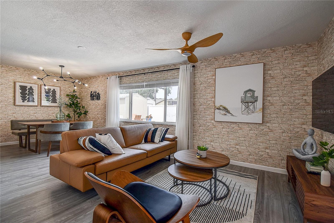
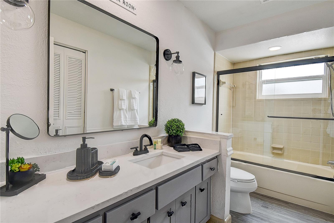
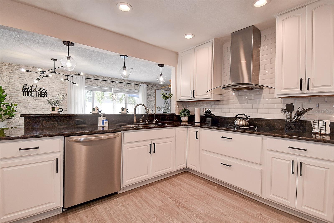
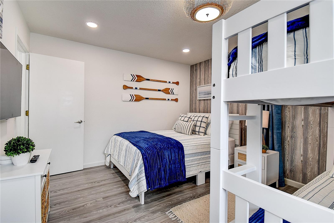
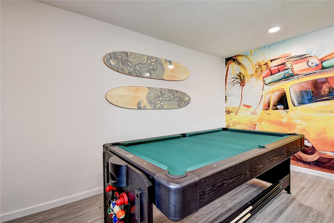
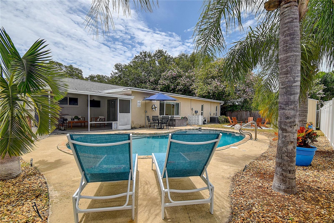
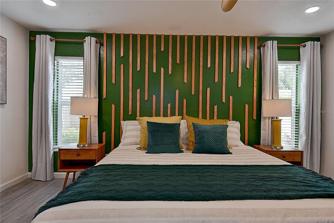
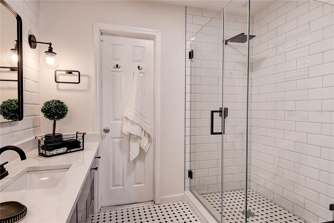
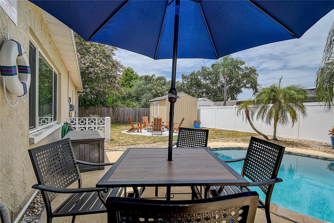
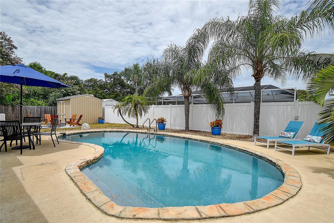
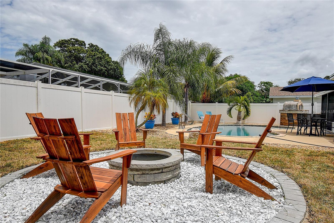
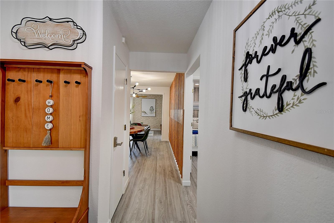
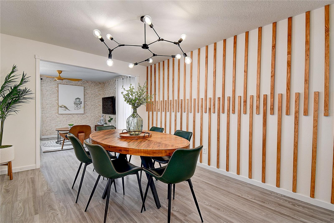
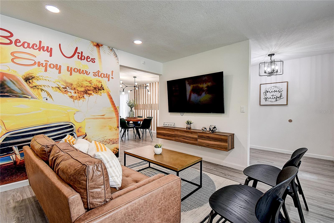
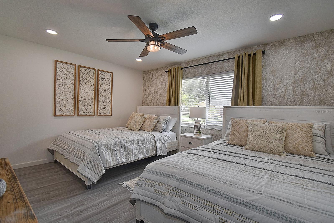
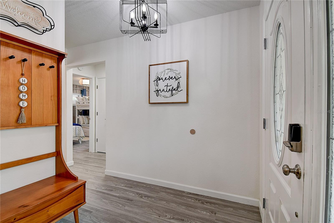
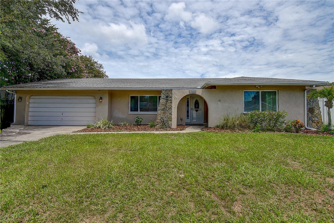
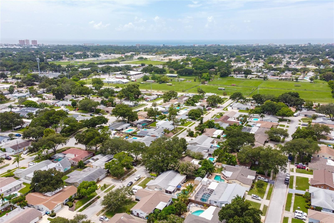
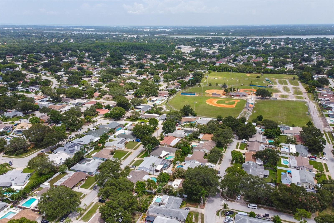
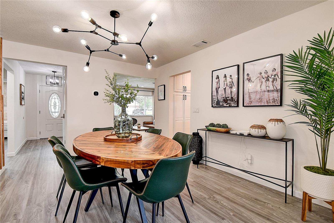
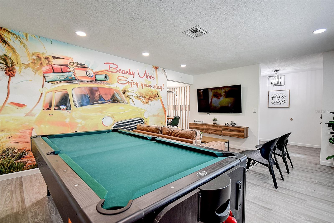
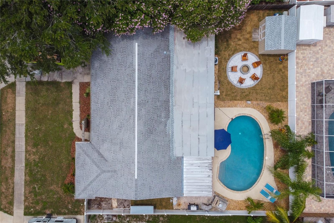
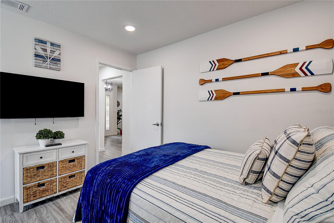
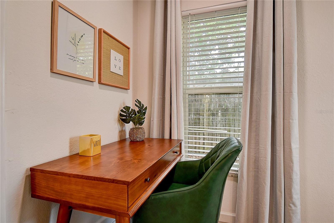
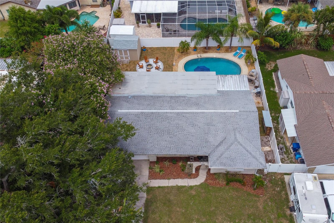
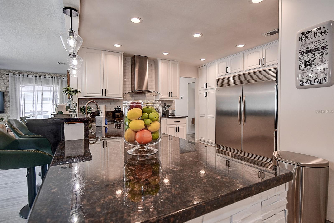
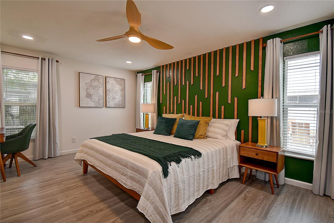
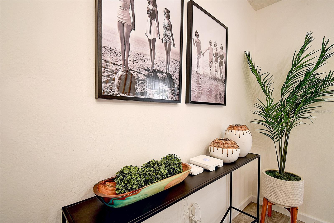
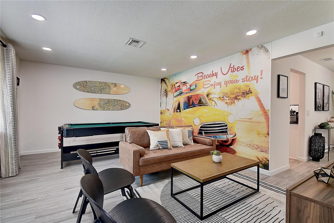
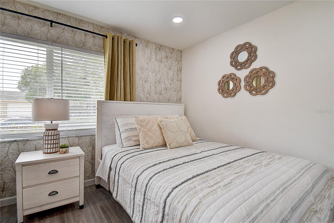
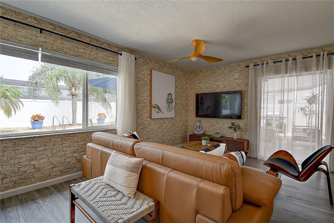
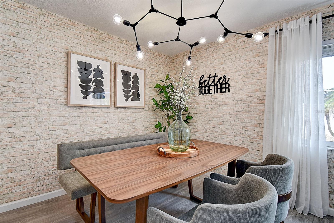
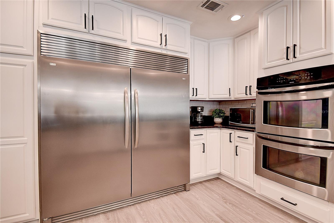
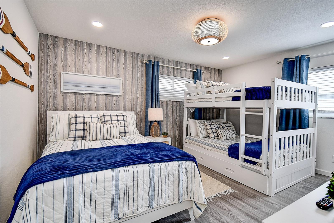
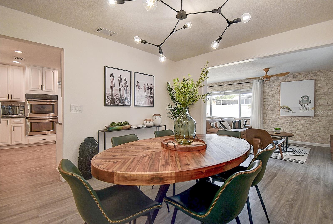
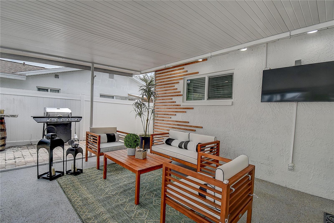
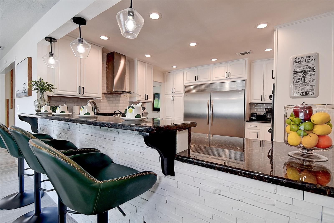
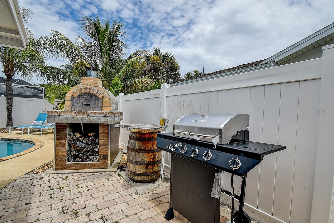
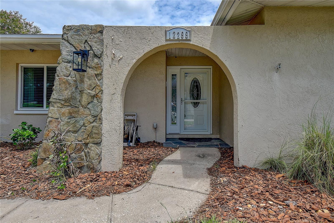
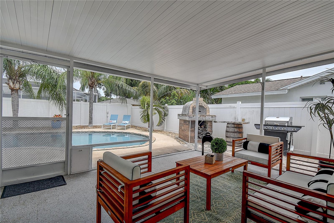
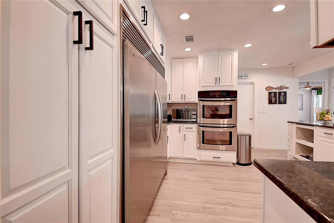
Active
12299 91ST AVE N
$669,000
Features:
Property Details
Remarks
Searching for the ideal house to call home? Look no further — this is the one! This stunning 3-bedroom, 2-bathroom with private pool home, spanning 1,845 sq. ft., is nestled on a quiet street within the highly sought-after Seminole school district — perfect for families and first-time homebuyers alike. Step inside and discover a recently renovated home with a desirable split floor plan. The layout includes a separate formal living room and dining area, offering plenty of space for entertaining. The updated gourmet kitchen, open to the family room, is a chef’s dream. Cozy up in the family room while enjoying views of the backyard oasis. Off the kitchen, you’ll find a spacious laundry room. The master suite, located just off the family room, boasts a walk-in closet and a private en-suite bathroom. Step outside and you’ll be transported to your very own tropical paradise! The custom pool, grilling area with a brick pizza oven, and fenced yard create the perfect retreat for kids, pets, and outdoor gatherings. Need storage? Between the oversized two-car garage and a newer backyard shed, there’s plenty of room for all your extras. Located less than 10 minutes from famous white sandy beaches, a short drive to Tampa International Airport, and a short distance of parks, the Pinellas County Bike Trail, and the Seminole City Center — this home is in the perfect spot! Completely move-in ready and waiting for its new owners, this gem won’t last long. Call today to schedule your private showing!
Financial Considerations
Price:
$669,000
HOA Fee:
N/A
Tax Amount:
$8635
Price per SqFt:
$362.6
Tax Legal Description:
SEMINOLE WOODLANDS 2ND ADD LOT 85
Exterior Features
Lot Size:
7850
Lot Features:
Sidewalk, Paved
Waterfront:
No
Parking Spaces:
N/A
Parking:
N/A
Roof:
Shingle
Pool:
Yes
Pool Features:
In Ground
Interior Features
Bedrooms:
3
Bathrooms:
2
Heating:
Central
Cooling:
Central Air
Appliances:
Built-In Oven, Cooktop, Dishwasher, Disposal, Dryer, Electric Water Heater, Exhaust Fan, Microwave, Range Hood, Refrigerator, Washer, Water Softener
Furnished:
Yes
Floor:
Luxury Vinyl, Tile
Levels:
One
Additional Features
Property Sub Type:
Single Family Residence
Style:
N/A
Year Built:
1978
Construction Type:
Block, Stucco
Garage Spaces:
Yes
Covered Spaces:
N/A
Direction Faces:
South
Pets Allowed:
Yes
Special Condition:
None
Additional Features:
Sidewalk, Storage
Additional Features 2:
N/A
Map
- Address12299 91ST AVE N
Featured Properties