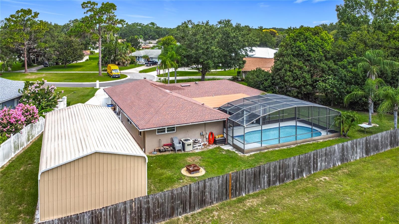
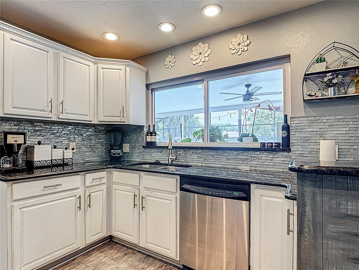
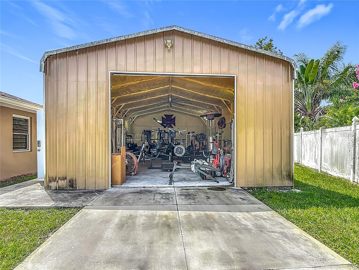
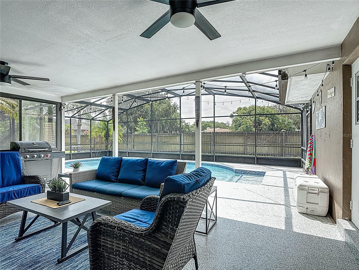
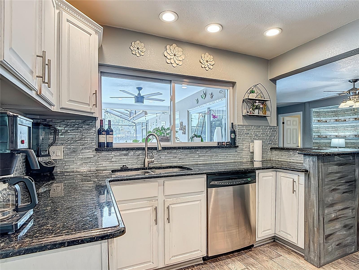
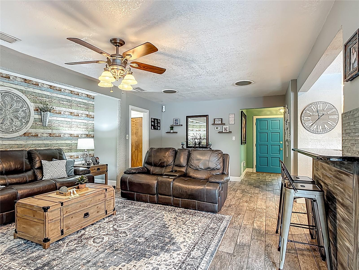
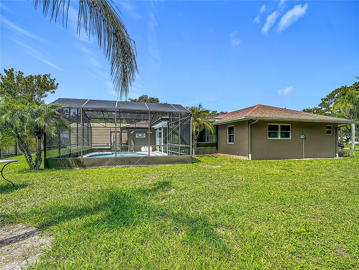
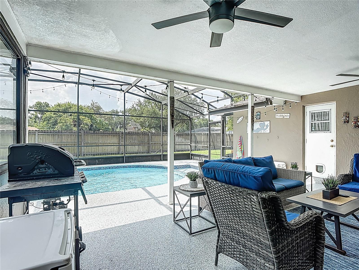
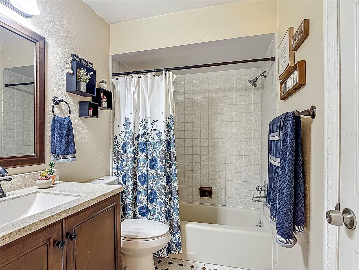
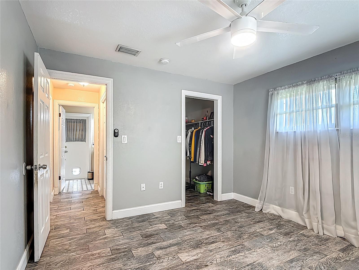
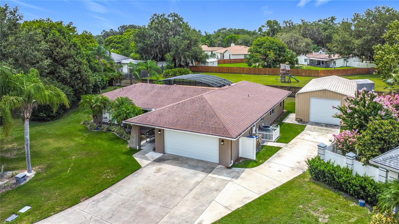
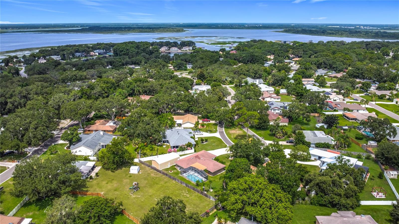
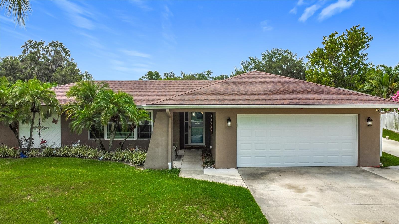
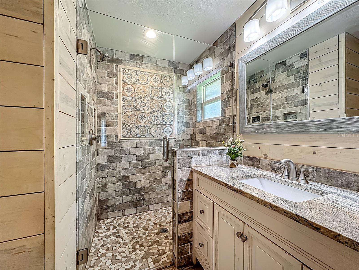
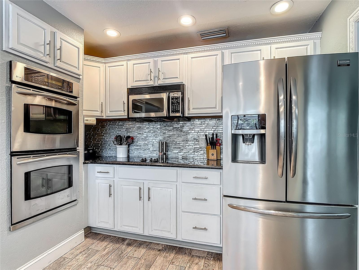
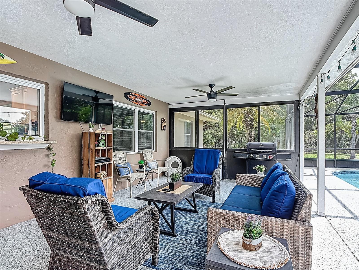
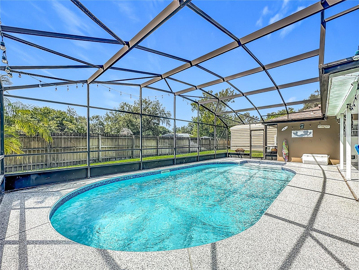
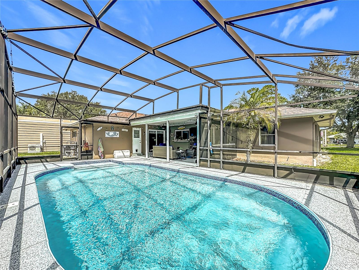
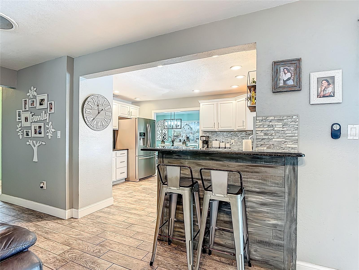
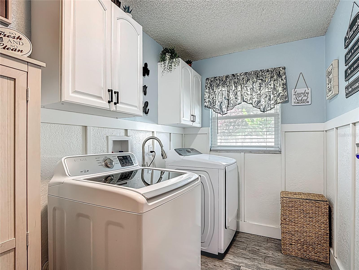
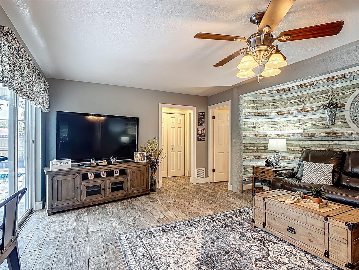
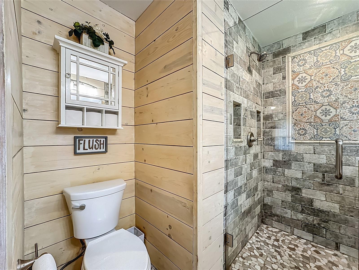
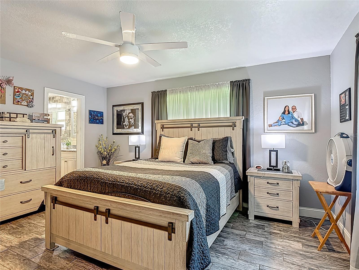
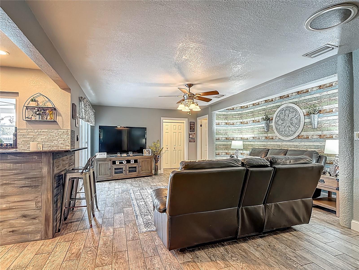
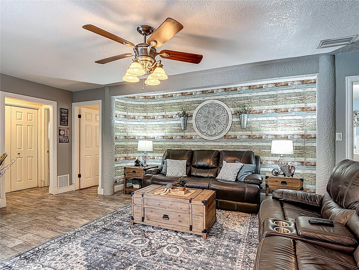
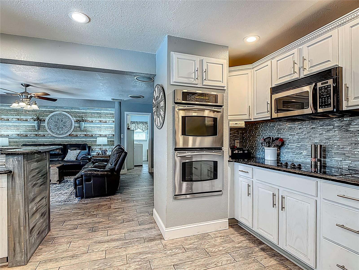
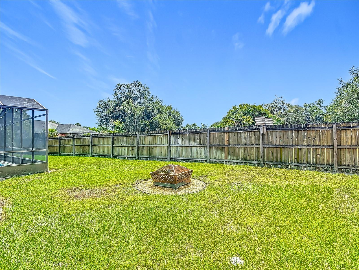
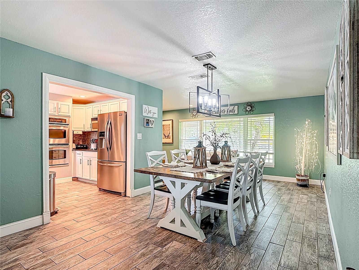
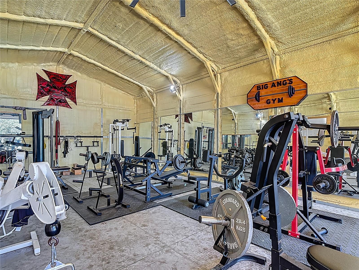
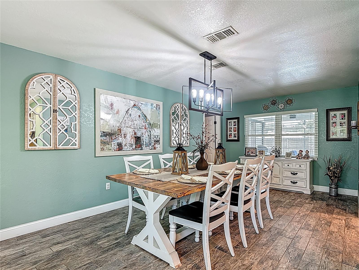
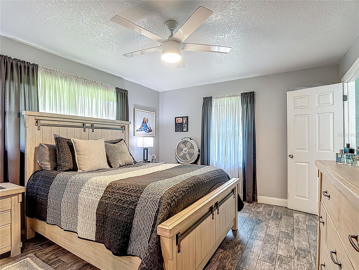
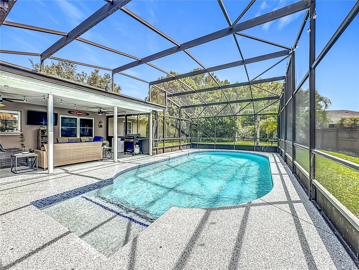
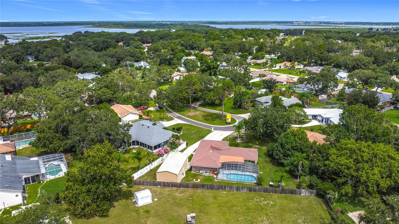
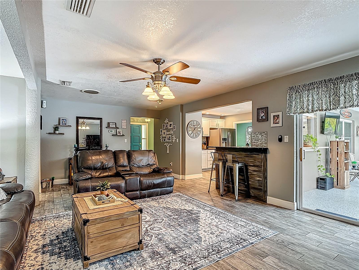
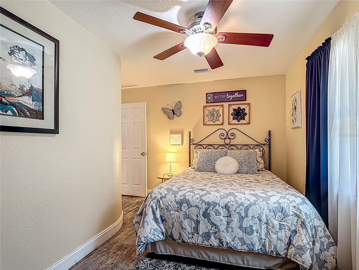
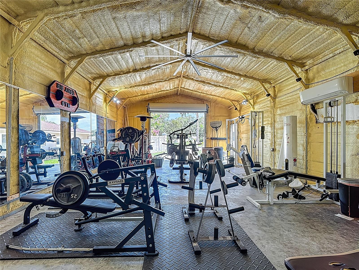
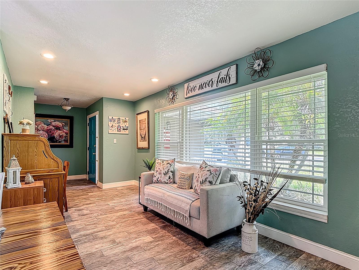
Active
1544 REGAL CT
$469,000
Features:
Property Details
Remarks
Welcome to HARBOUR OAKS – a sought-after community known for its spacious lots, charming custom homes, and canopy of beautiful mature trees. Nestled on a quiet cul-de-sac, this meticulously maintained 3-BEDROOM, 2-BATH POOL HOME sits on a fully fenced .32-acre lot with an extended driveway and room to spread out. Step inside to find stylish wood-look tile flooring throughout (no carpet!), a fully updated kitchen featuring granite countertops, tile backsplash, stainless steel appliances including a built-in double convection oven and cooktop, plus a pass-through window to the lanai and breakfast bar—perfect for entertaining! Enjoy year-round relaxation on your lanai overlooking the heated saltwater pool, all fully screen enclosed. The spacious primary suite boasts a walk-in closet and spa-inspired en suite bath. Two additional guest bedrooms offer flexibility, one of which includes its own walk-in closet. Additional features include an inside laundry room with washer, dryer, utility sink, and extra storage. Need space for projects, toys, or tools? You'll love the 20x40 detached metal building—fully insulated, with electric, a 2-ton mini split, and 10-ft roll-up door. This home has been lovingly maintained by the same owner for over 22 years. Recent improvements include a new roof (2017), double-pane windows, updated kitchen and baths, new garage door, and GE Profile stainless steel appliances. The pool heater and filtration system were replaced in 2020, and the salt system in 2025. Energy efficiency shines with blown-in attic insulation and consistently low electric bills. Move-in ready and beautifully cared for—this one is a must-see!
Financial Considerations
Price:
$469,000
HOA Fee:
190
Tax Amount:
$2126.1
Price per SqFt:
$254.34
Tax Legal Description:
HARBOUR OAKS SUB UNIT 1 PB 2 PG 88 & 89 LOT 66
Exterior Features
Lot Size:
14810
Lot Features:
Cul-De-Sac, In County, Landscaped, Near Public Transit, Paved
Waterfront:
No
Parking Spaces:
N/A
Parking:
Driveway, Garage Door Opener
Roof:
Shingle
Pool:
Yes
Pool Features:
Gunite, Heated, In Ground, Salt Water, Screen Enclosure
Interior Features
Bedrooms:
3
Bathrooms:
2
Heating:
Central, Electric
Cooling:
Central Air
Appliances:
Built-In Oven, Convection Oven, Cooktop, Dishwasher, Disposal, Dryer, Electric Water Heater, Microwave, Refrigerator, Washer
Furnished:
Yes
Floor:
Tile
Levels:
One
Additional Features
Property Sub Type:
Single Family Residence
Style:
N/A
Year Built:
1980
Construction Type:
Block, Concrete, Stucco
Garage Spaces:
Yes
Covered Spaces:
N/A
Direction Faces:
Northwest
Pets Allowed:
No
Special Condition:
None
Additional Features:
Lighting, Private Mailbox, Rain Gutters, Sliding Doors
Additional Features 2:
Verify Lease Restrictions with HOA
Map
- Address1544 REGAL CT
Featured Properties