
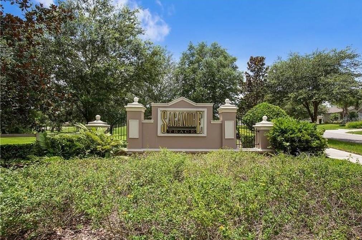
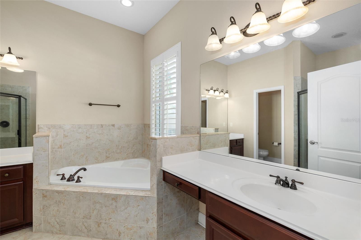
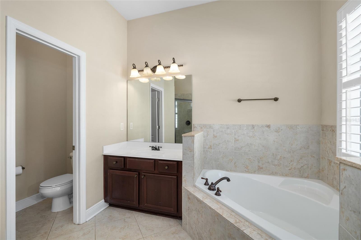

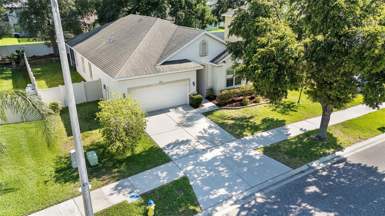











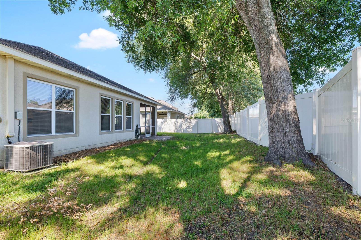


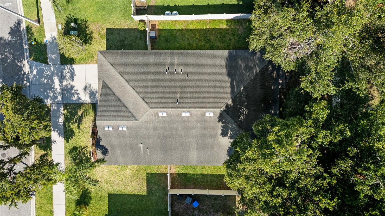







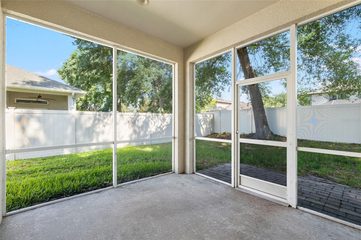





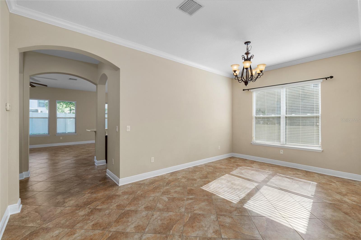

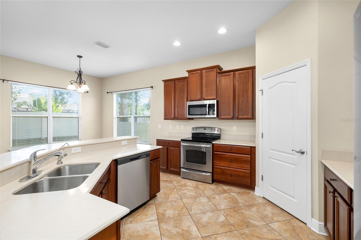
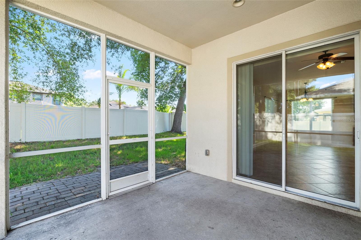





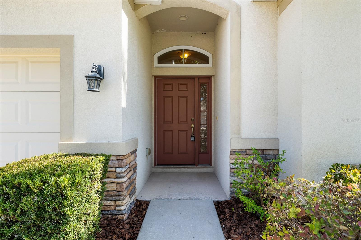

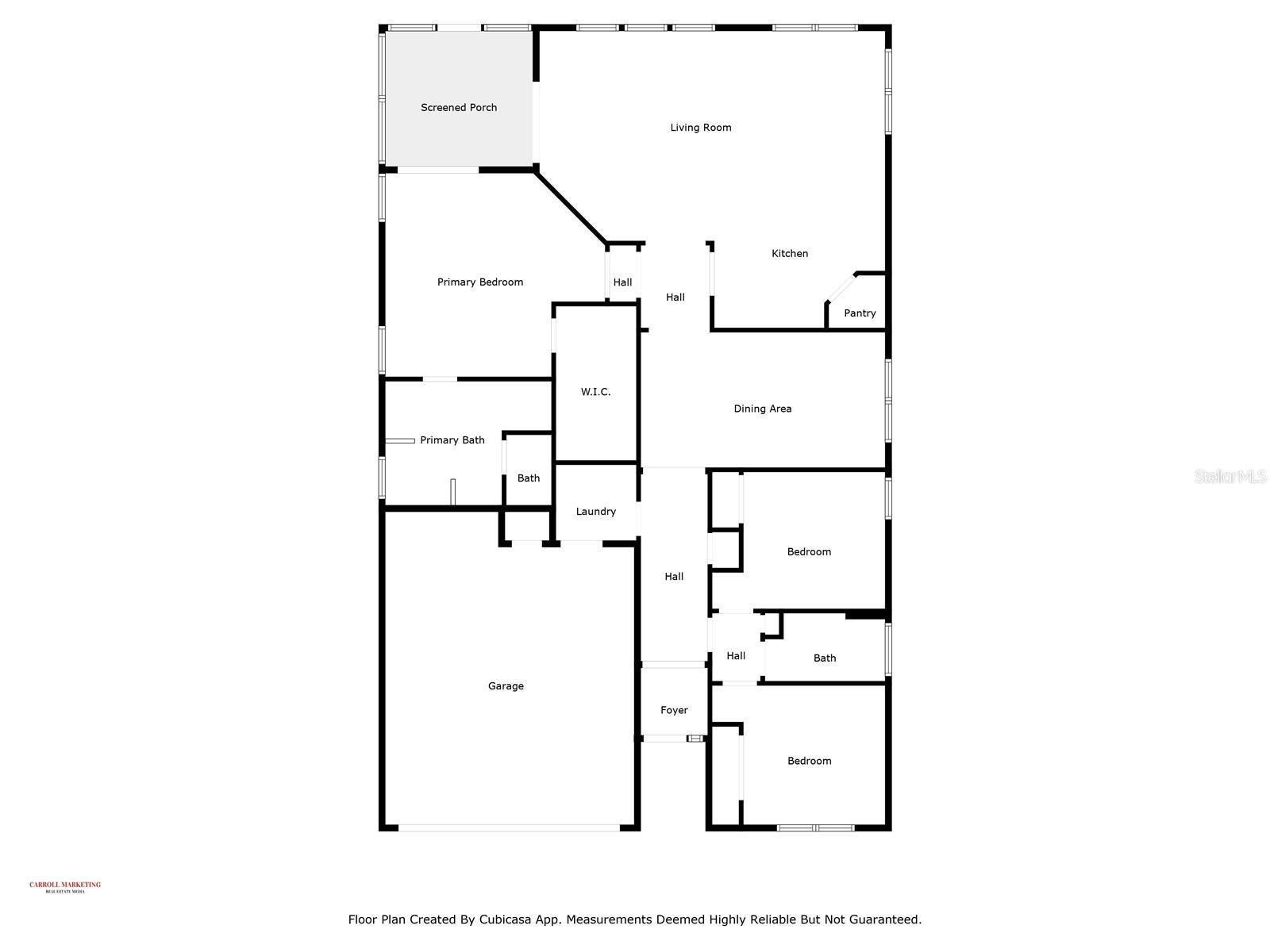
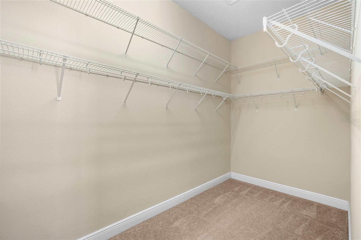

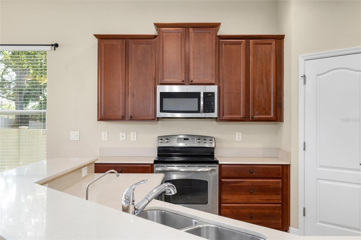


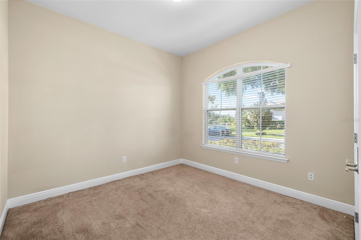


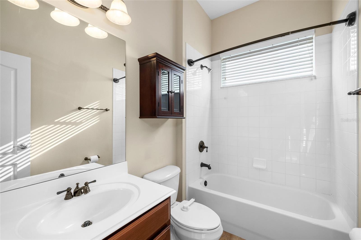
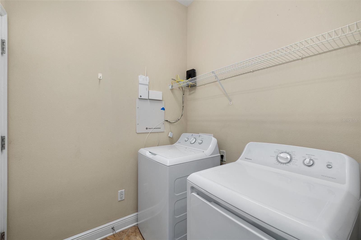


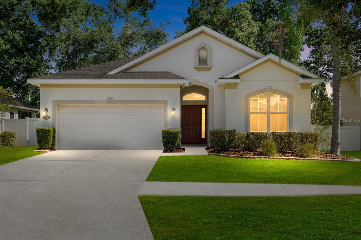




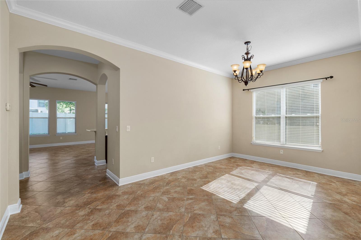
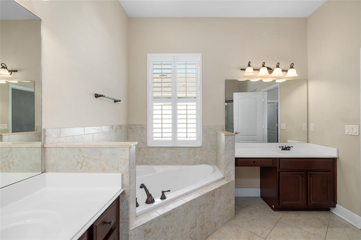



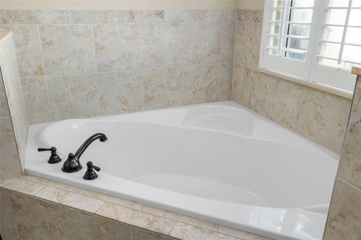
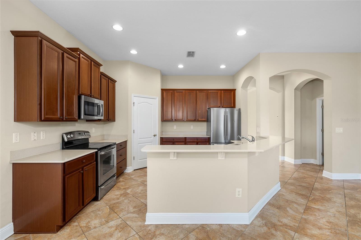

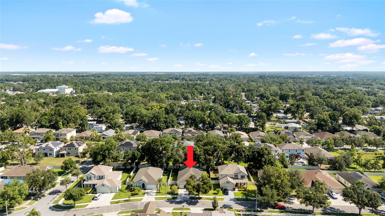
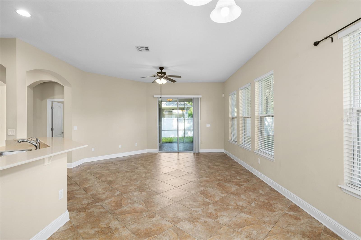

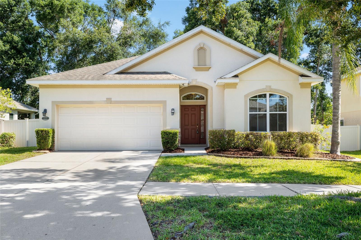





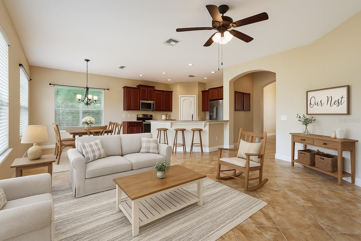








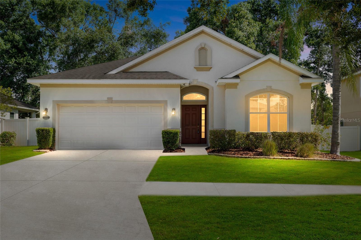






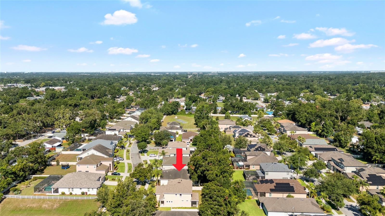
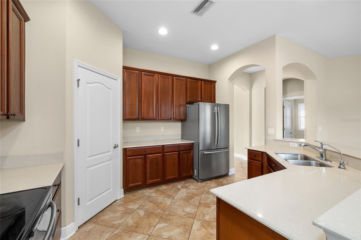




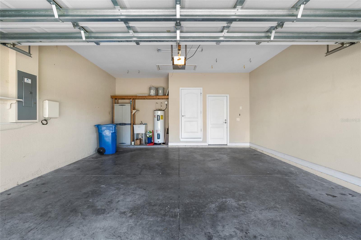


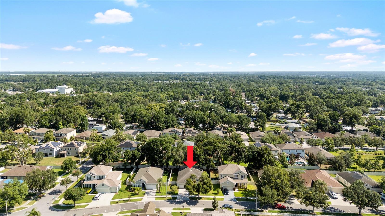



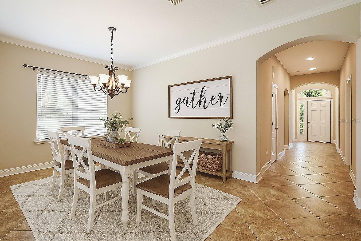






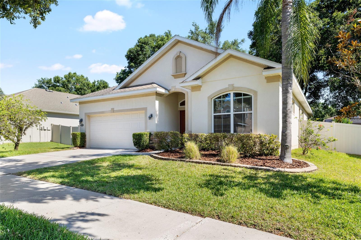









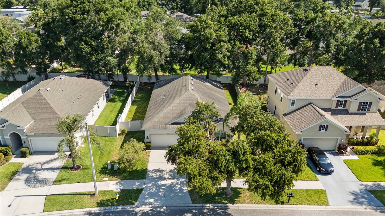



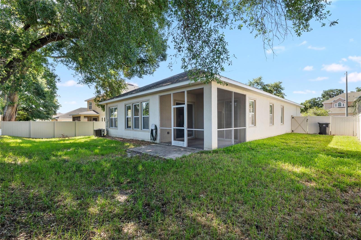





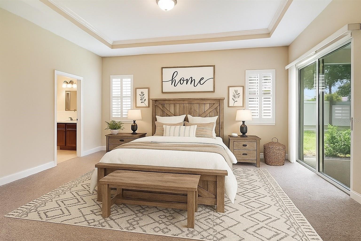





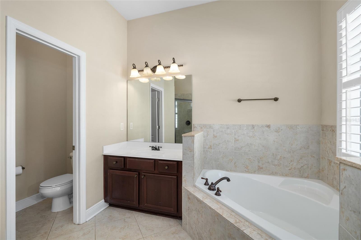


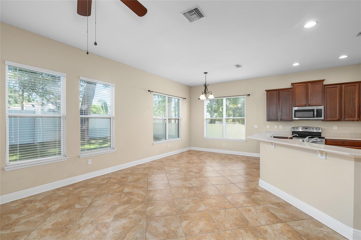
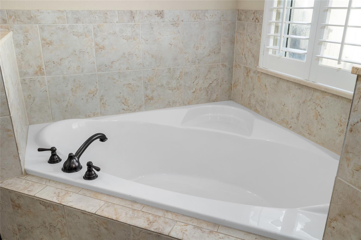
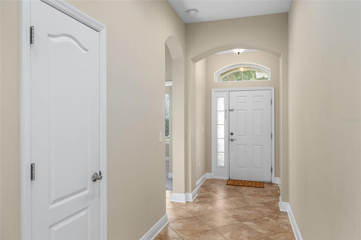
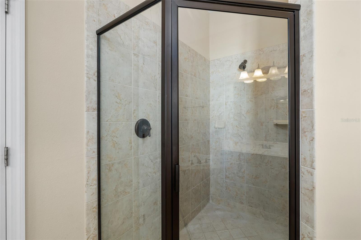

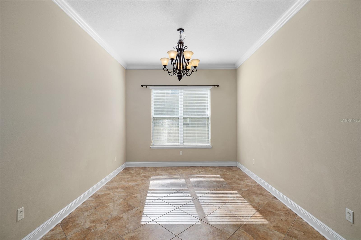




Active
203 MONTARA DR
$385,000
Features:
Property Details
Remarks
A Move-In Ready Gem in the Heart of Seffner! This beautifully maintained 3-bedroom, 2-bathroom home offers 1,979 sq ft of thoughtfully designed living space in the highly desirable Sagamore Trace neighborhood. Set on a lushly landscaped lot with undeniable curb appeal, this home is truly a standout. Step through the charming entryway and into a light-filled interior featuring ceramic tile throughout the main living areas and a flexible floor plan that adapts to your needs. The formal dining room can easily serve as a home office, playroom, or additional lounge space. At the heart of the home, the open-concept kitchen is perfect for both everyday living and entertaining. You'll love the stainless steel appliances, rich wood cabinetry with pot drawers, beautiful quartz countertops, upgraded hardware and fixtures, walk-in pantry, and a breakfast bar ideal for casual meals and conversation. The kitchen flows effortlessly into the spacious family room and casual dining area, creating a seamless space for gathering with family and friends. The split floor plan ensures privacy, with the owner’s suite tucked away in its own wing. This tranquil retreat features ample natural light, a huge walk-in closet, and a spa-like ensuite bathroom with dual sinks and a garden tub perfect for unwinding. Two generously sized secondary bedrooms offer great storage and natural light, and share a well-appointed guest bathroom. Step outside and enjoy your own private backyard oasis—complete with a screened-in extended lanai, vinyl privacy fencing, and gate access. Whether hosting guests, gardening, or relaxing, the outdoor space offers endless potential. Additional features include tray ceilings, crown molding, stylish lighting, designer window treatments, ceiling fans, and a convenient laundry/mudroom near the secondary bedrooms. Located just minutes from I-4, shopping, dining, and more, this home offers the perfect combination of comfort, style, and convenience. Don’t miss your chance to make this beautiful property your own! ***BUYER BONUS, our preferred lender is offering a 1% credit of the loan amount, capped at $5,000 towards buyers' pre-paids and closing costs!
Financial Considerations
Price:
$385,000
HOA Fee:
95
Tax Amount:
$6634
Price per SqFt:
$194.54
Tax Legal Description:
SAGAMORE TRACE LOT 8
Exterior Features
Lot Size:
7633
Lot Features:
In County, Sidewalk, Paved
Waterfront:
No
Parking Spaces:
N/A
Parking:
Garage Door Opener
Roof:
Shingle
Pool:
No
Pool Features:
N/A
Interior Features
Bedrooms:
3
Bathrooms:
2
Heating:
Central
Cooling:
Central Air
Appliances:
Dishwasher, Disposal, Electric Water Heater, Microwave Hood, Range, Refrigerator
Furnished:
No
Floor:
Carpet, Ceramic Tile
Levels:
One
Additional Features
Property Sub Type:
Single Family Residence
Style:
N/A
Year Built:
2009
Construction Type:
Block, Stucco
Garage Spaces:
Yes
Covered Spaces:
N/A
Direction Faces:
North
Pets Allowed:
Yes
Special Condition:
None
Additional Features:
Sliding Doors
Additional Features 2:
Buyers agent to verify with the HOA
Map
- Address203 MONTARA DR
Featured Properties