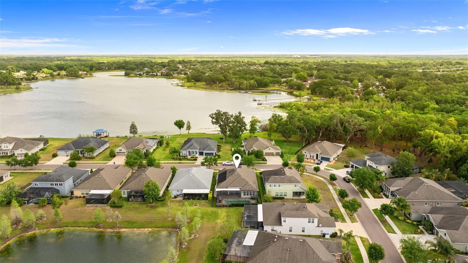
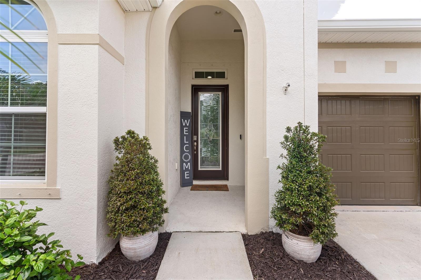
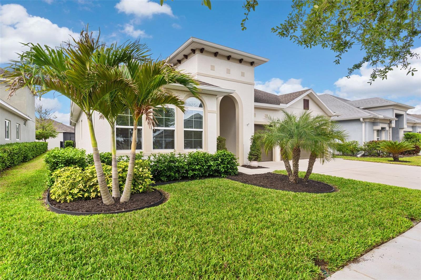
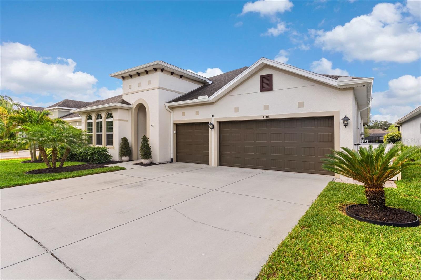
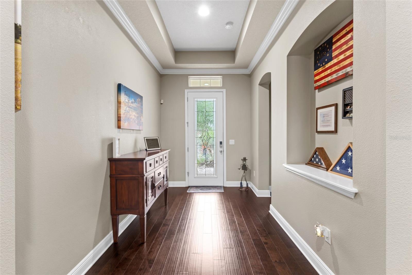
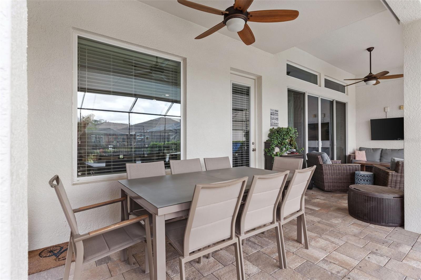
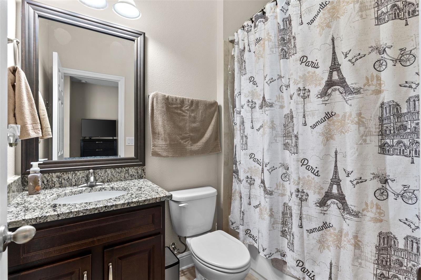
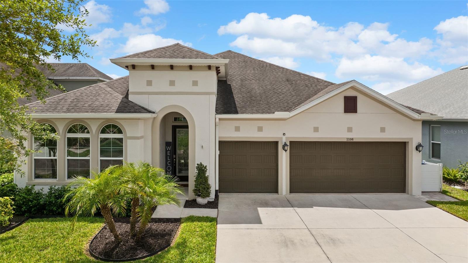
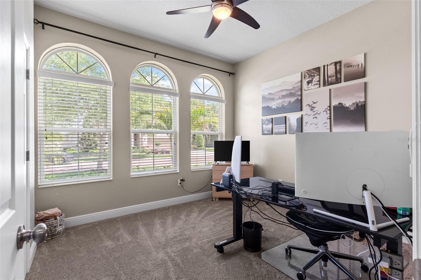
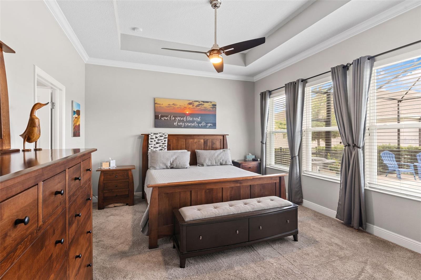
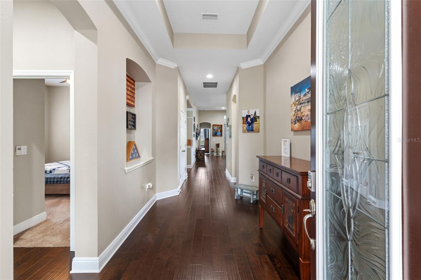
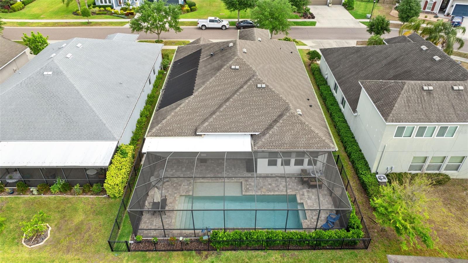
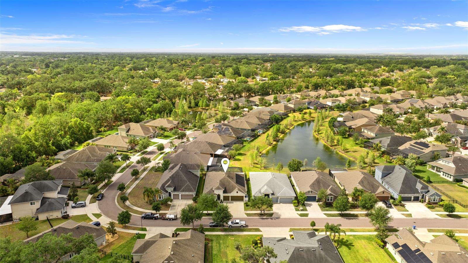
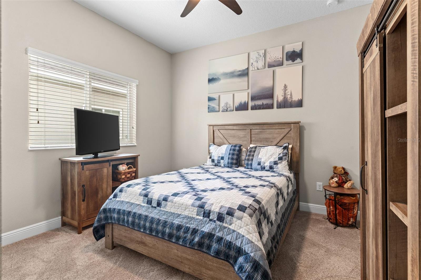
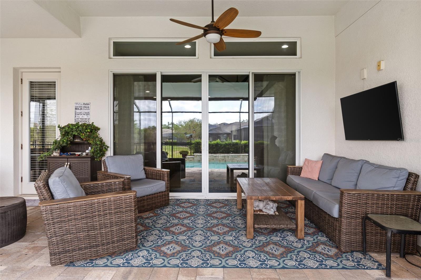
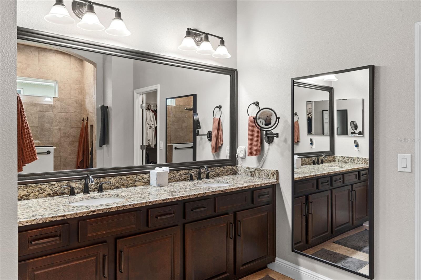
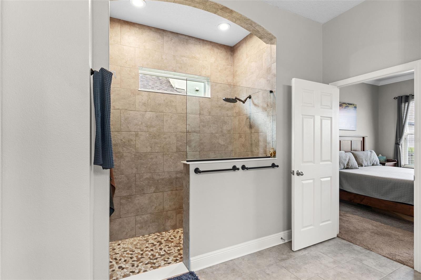
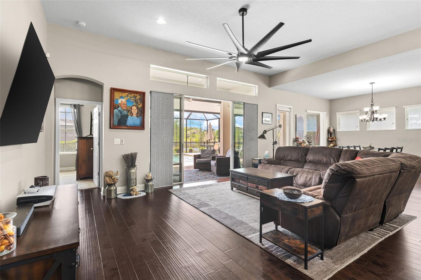
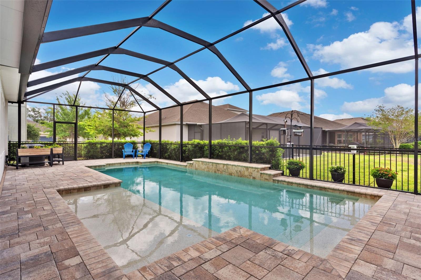
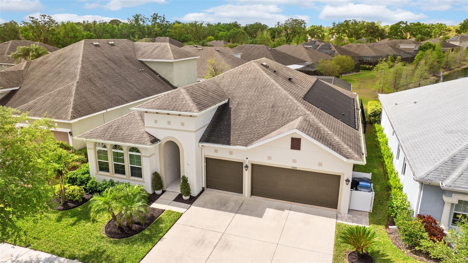
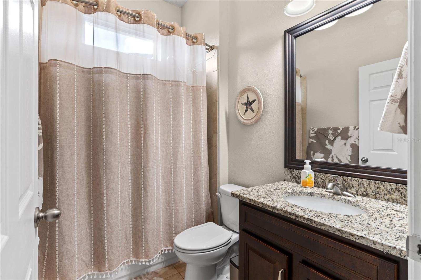
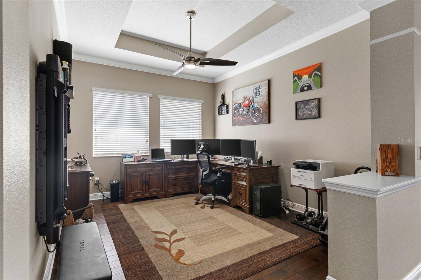
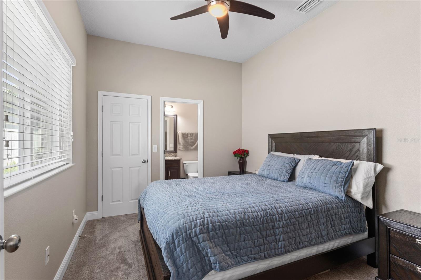
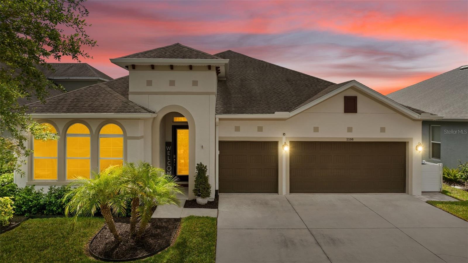
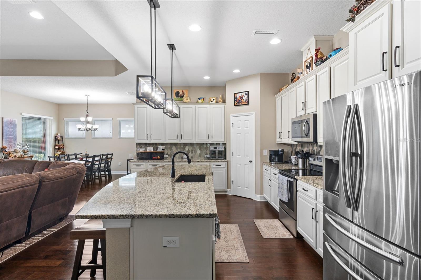
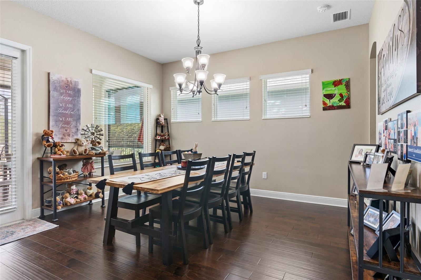
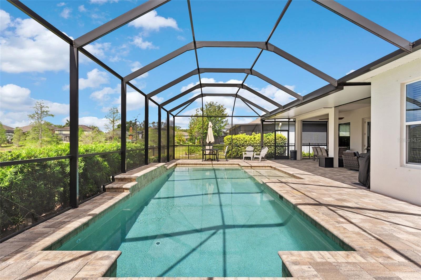
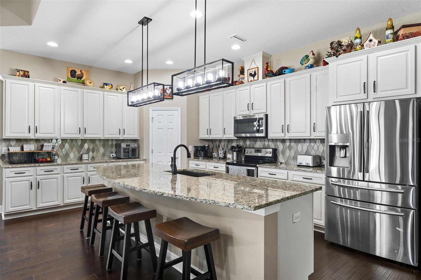
Active
1106 TRACEY ANN LOOP
$676,000
Features:
Property Details
Remarks
Stunning Pool Home for Sale in Gated Community – Hunters Lake, Seffner FL Looking for a luxury home for sale near Tampa with a pool, in-law suite, and 3-car garage? Welcome to this exceptional David Weekley “Rivergate” floor plan located in the exclusive gated lakefront community of Hunters Lake—featuring just 80 custom homes. This 4-bedroom, 3-bathroom home with over 2,500 sq ft offers a spacious and versatile layout ideal for multi-generational living. Highlights include a private home office, split in-law suite with full bath, and a 3-car garage. Step into your private backyard oasis, where a solar-heated saltwater pool (less than 3 years old) awaits—complete with new pool enclosure screens and surrounded by brick pavers and peaceful pond views. Inside, the home boasts an open-concept layout filled with natural light and upscale touches: ?? Engineered hardwood flooring ?? Granite countertops ?? Stainless steel appliances ?? Custom pull-out drawers throughout ?? Built-in surround sound ?? Hardwired internet access points ?? Crown molding, security cameras & pest control system The owner’s suite features direct access to the lanai, serene water views, and a luxurious en-suite bath. The in-law suite on the opposite side of the home offers privacy for guests or extended family. Additional upgrades include: New interior & exterior paint New carpet (within 2 years) Fresh landscaping & updated fencing Enjoy low-maintenance living with no CDD fees and a low HOA, plus community amenities like a playground, dog park, and scenic walking paths. This prime location offers easy access to Brandon, Valrico, Tampa, MacDill AFB, Lakeland, Orlando, Disney, and Gulf Coast beaches—making it perfect for commuters, military families, or anyone looking for a peaceful retreat near major hubs. ?? Homes like this in Seffner go fast—schedule your private tour today!
Financial Considerations
Price:
$676,000
HOA Fee:
360
Tax Amount:
$8344.53
Price per SqFt:
$261.41
Tax Legal Description:
RESERVE AT HUNTERS LAKE LOT 21 BLOCK A
Exterior Features
Lot Size:
7200
Lot Features:
Paved, Private
Waterfront:
No
Parking Spaces:
N/A
Parking:
N/A
Roof:
Shingle
Pool:
Yes
Pool Features:
Gunite, Heated, In Ground, Lighting, Salt Water, Screen Enclosure, Solar Heat
Interior Features
Bedrooms:
4
Bathrooms:
3
Heating:
Central
Cooling:
Central Air
Appliances:
Dishwasher, Disposal, Electric Water Heater, Microwave, Range, Refrigerator, Water Filtration System, Water Softener
Furnished:
No
Floor:
Carpet, Wood
Levels:
One
Additional Features
Property Sub Type:
Single Family Residence
Style:
N/A
Year Built:
2017
Construction Type:
Block, Stucco
Garage Spaces:
Yes
Covered Spaces:
N/A
Direction Faces:
Northeast
Pets Allowed:
Yes
Special Condition:
None
Additional Features:
Lighting, Rain Gutters, Sidewalk, Sliding Doors, Storage
Additional Features 2:
verify with HOA
Map
- Address1106 TRACEY ANN LOOP
Featured Properties