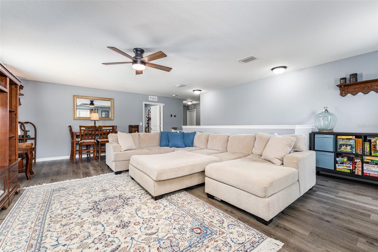
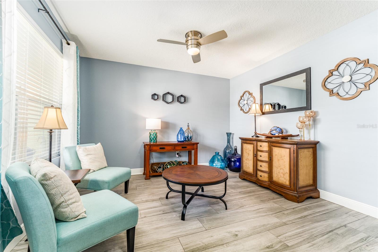
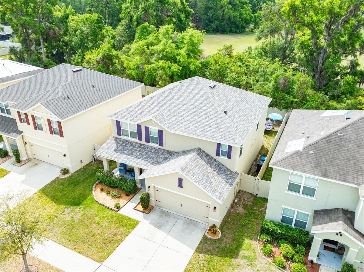
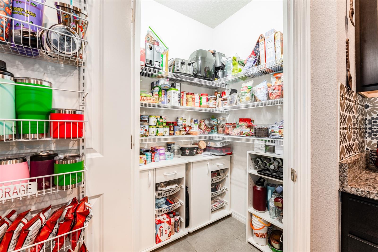
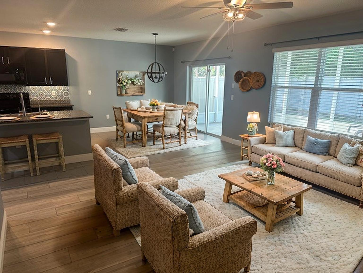
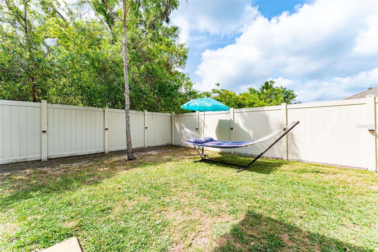

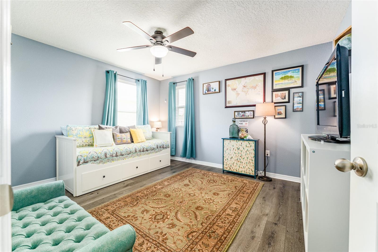

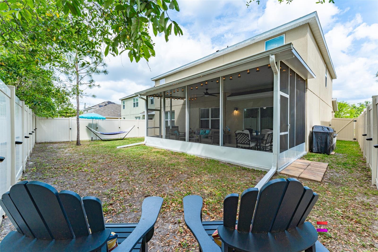

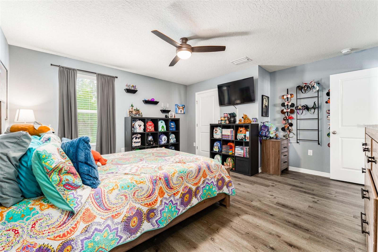
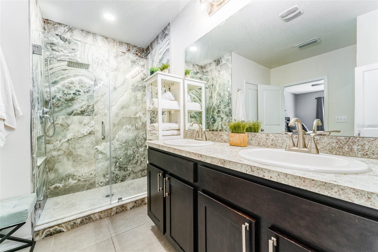

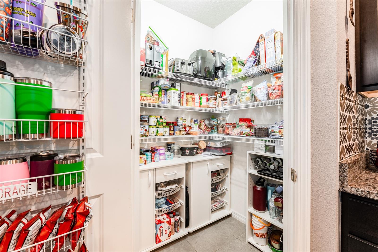

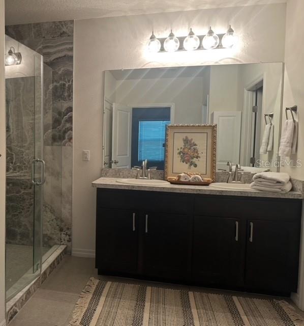


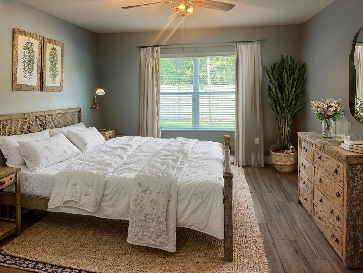

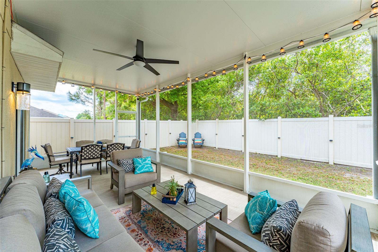
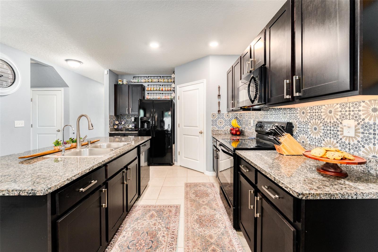
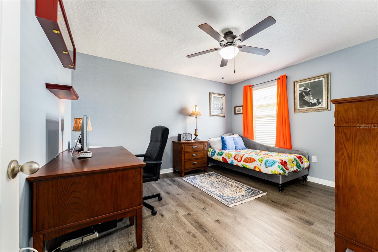

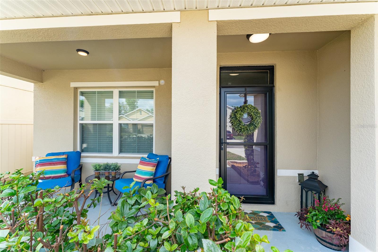
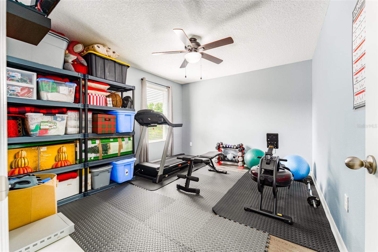
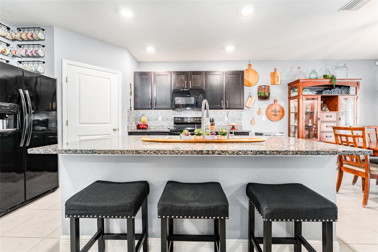
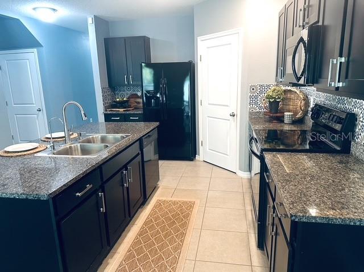



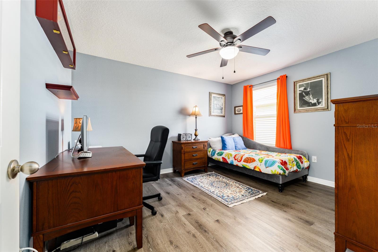
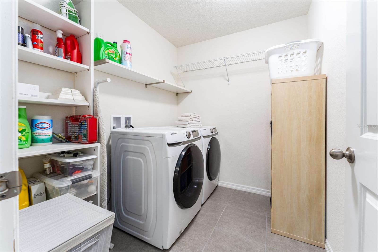

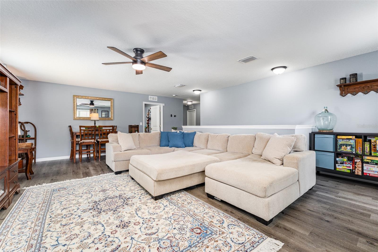



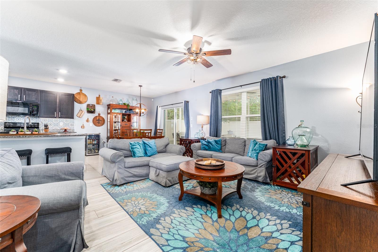

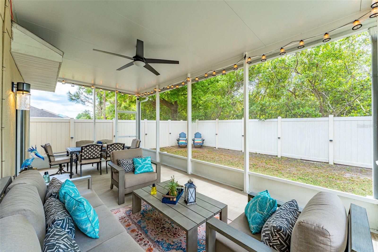
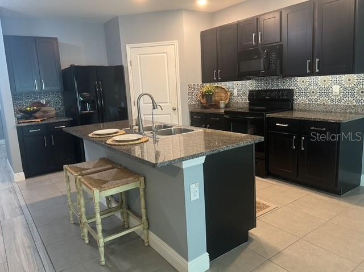
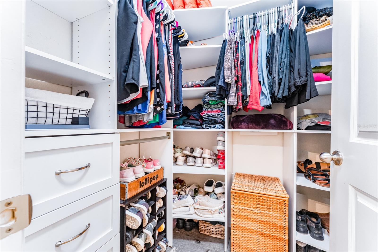
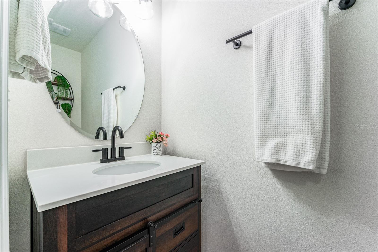

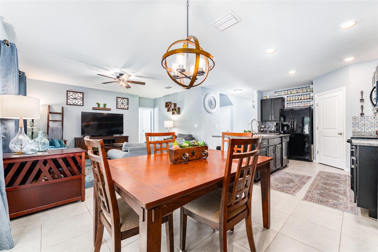
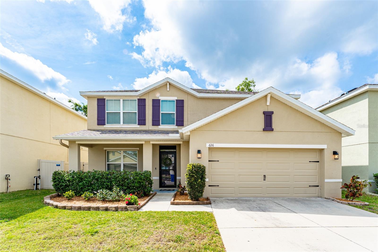
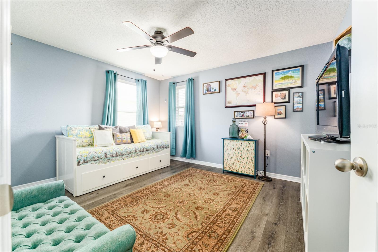


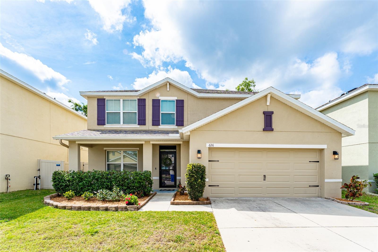
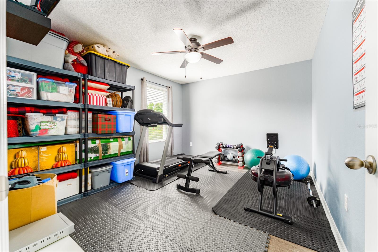
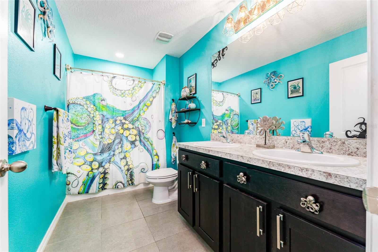
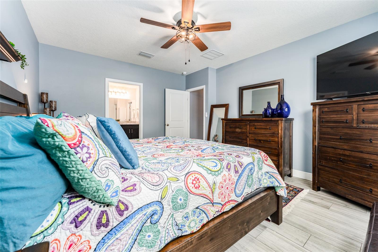
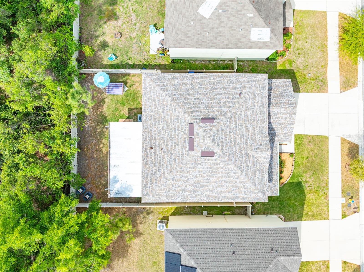
Active
626 DIAMOND RIDGE RD
$499,900
Features:
Property Details
Remarks
-SELLER is OFFERING $6,000 towards BUYERS CLOSING COST or towards an INTEREST RATE BUY DOWN on top of the HUGE $24,000 PRICE REDUCTION, You won't find this level of space and finishes at this price point elsewhere. Don't miss this rare opportunity! This stunning and spacious home offers nearly 3,000 sq.ft of upgraded living in a quiet, established community of Cedar Edge in Seffner, Florida. This well-designed 5 bedroom, 2.5 bath home includes a downstairs den/ office and a huge upstairs bonus room- perfect for remote work, a playroom, media space, homeschooling or muti-generational living. This home has a BRAND NEW Screened-in covered Back Lanai, BRAND NEW Roof (Feb 2025), The Primary Bedroom Ensuite is located on the main floor, which has a custom closets and a show stopping primary bath. Upstairs the remaining 4 Bedrooms, the Bonus Room and the Laundry room - all designed with space and function. So many new upgrades have been added, NEW Luxury Vinyl Planking Flooring, NEW Carpeting on the stairs, NEW Hot Water Heater, NEW Storm Door, NEW Interior Paint, NEW Light Fixtures, New Ceiling Fans, Custom Closets and so much more. The kitchen has a large, casual dining space, Espresso 42 inch Wood Cabinetry, Granite Counter Tops, and a very Spacious Breakfast Bar. The backyard is completely fenced in, it has a quiet and private setting with no backyard neighbors. Cedar Edge Neighborhood has a very LOW HOA and NO CDD FEES! Cedar Edge is close to entertainment, schools, nearby shopping malls, and restaurants. Easy access to I-4 and I-75 for commuters to Tampa Bay and Orlando (Disney). Strawberry Crest High School is a magnet school offering an IB (International Baccalaureate) Program, just 3 miles away. Sellers are motivated- so make this move-in ready home yours! ( *one or more photos are virtually staged)
Financial Considerations
Price:
$499,900
HOA Fee:
65
Tax Amount:
$7282.28
Price per SqFt:
$169.92
Tax Legal Description:
DIAMOND RIDGE LOT 4
Exterior Features
Lot Size:
5000
Lot Features:
Cul-De-Sac, Landscaped, Sidewalk, Street Dead-End, Paved
Waterfront:
No
Parking Spaces:
N/A
Parking:
Driveway, Garage Door Opener, Other
Roof:
Shingle
Pool:
No
Pool Features:
N/A
Interior Features
Bedrooms:
5
Bathrooms:
3
Heating:
Heat Pump, Other
Cooling:
Central Air
Appliances:
Dishwasher, Disposal, Microwave, Refrigerator
Furnished:
Yes
Floor:
Ceramic Tile, Luxury Vinyl
Levels:
Two
Additional Features
Property Sub Type:
Single Family Residence
Style:
N/A
Year Built:
2018
Construction Type:
Block, Stucco
Garage Spaces:
Yes
Covered Spaces:
N/A
Direction Faces:
North
Pets Allowed:
Yes
Special Condition:
None
Additional Features:
Lighting, Other, Rain Gutters, Sidewalk, Sliding Doors
Additional Features 2:
BUYERS/AGENT RESPONSIBLE FOR CHECKING ALL RESTRICTIONS AND RULES.
Map
- Address626 DIAMOND RIDGE RD
Featured Properties