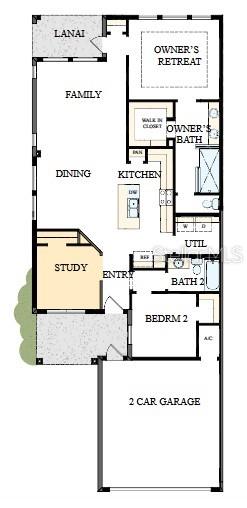
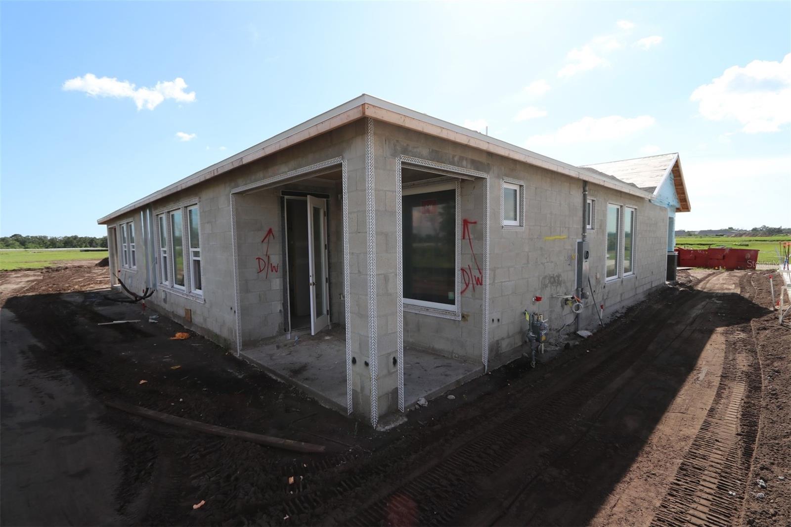
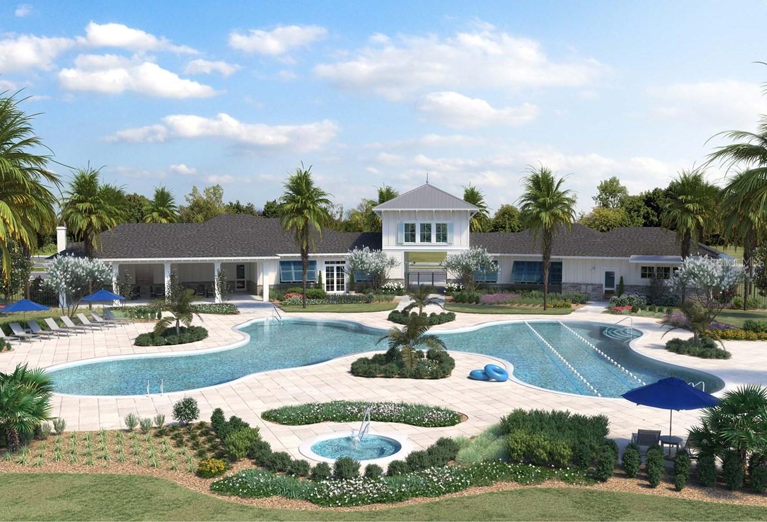
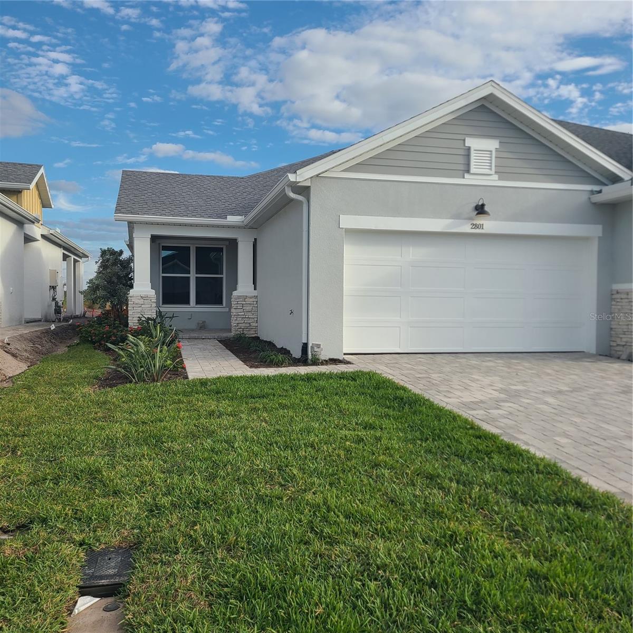
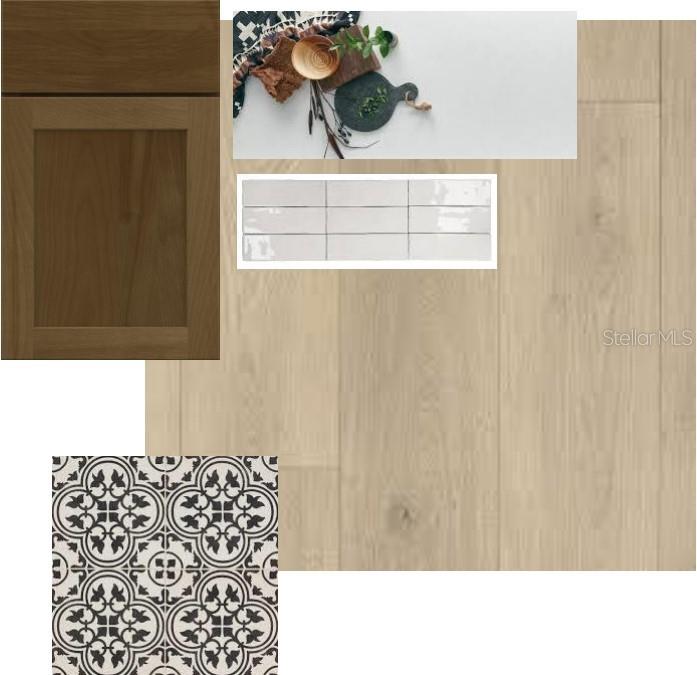
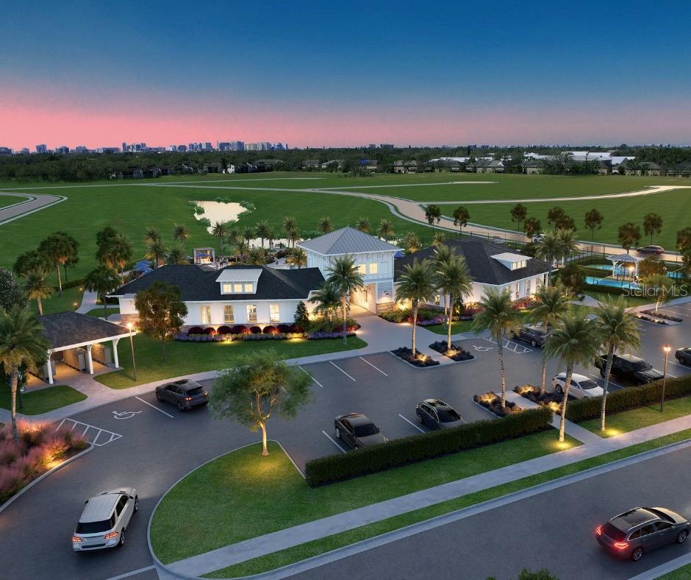
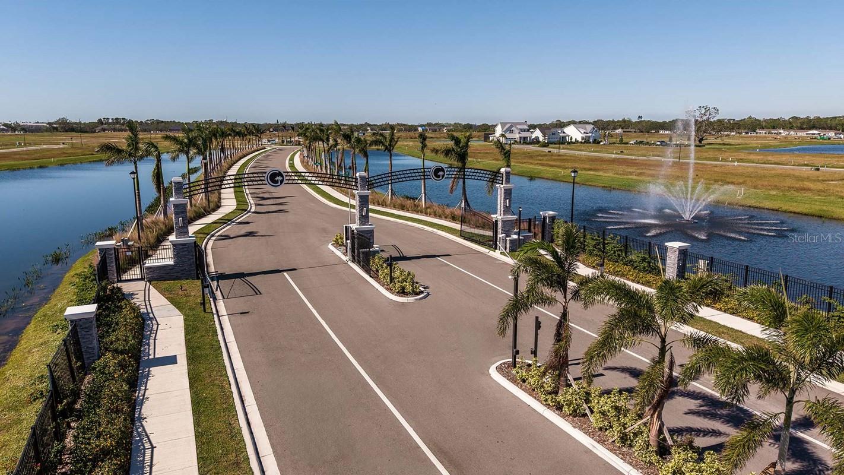
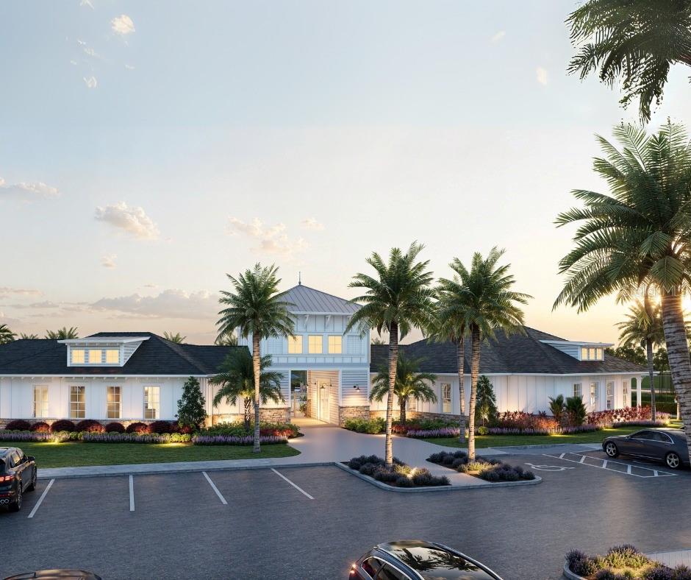
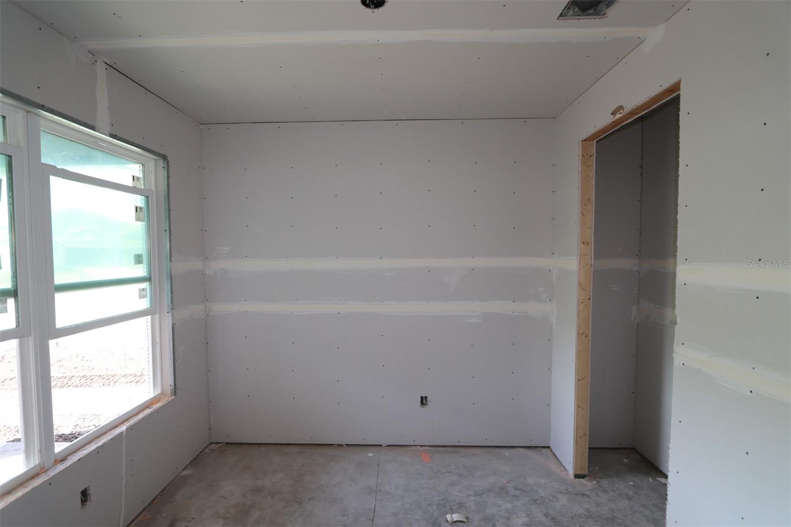
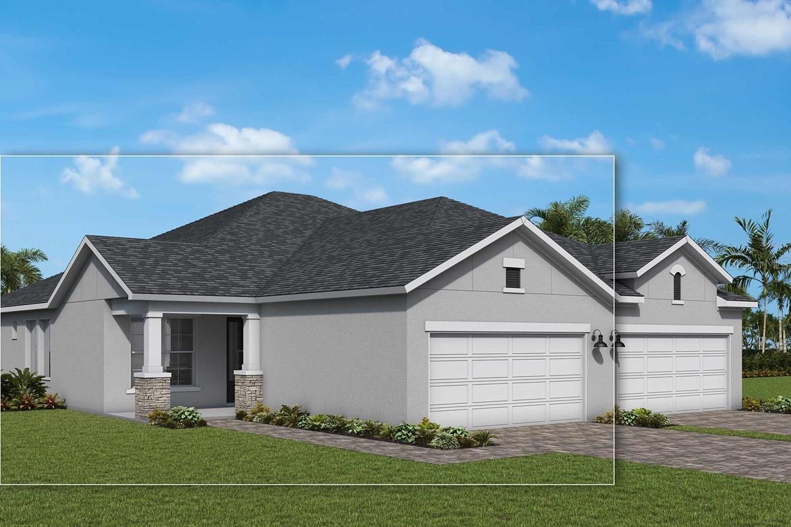

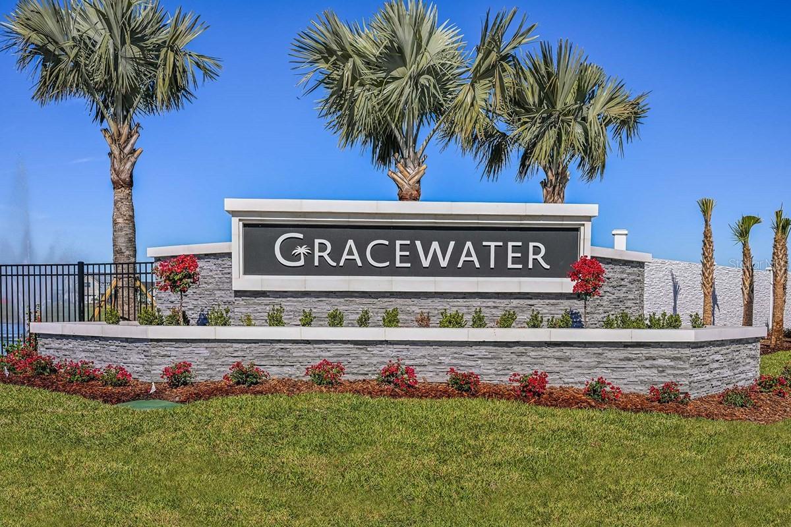

Active
2801 MARRAKESH LN
$459,990
Features:
Property Details
Remarks
Under Construction. The Searidge floor plan in the Gracewater community of Sarasota, FL, blends modern design with functional living. This single-story paired villa offers 2 bedrooms, 2 bathrooms, and a 2-car . The owner’s suite is a serene retreat with a spa-like luxurious super shower, perfect for unwinding after a long day. At the heart of the home enjoy the designer kitchen, featuring stylish finishes, ample cabinetry, and a spacious island perfect for cooking and entertaining. French doors lead you into the enclosed study, perfect for a home office, library, or creative retreat. Start your mornings on your lanai boasting a private conservation views. David Weekley Homes, renowned for quality craftsmanship, the Searidge provides flexible spaces ideal for both relaxing and hosting. Enjoy a low-maintenance lifestyle with included lawn care, while hurricane impact windows provide peace of mind and enhanced protection, ensuring both convenience and security in your dream home. Residents enjoy access to Gracewater’s upcoming amenities including pool, clubhouse, fitness center and pickleball courts, creating a vibrant lifestyle in a sought-after location. **When you purchase a select David Weekley Quick Move-in Home in the Tampa, Manatee and Sarasota area from September 1 – December 31, 2025, qualified buyers may be eligible for a starting rate as low as 3.99% (4.271% APR) when the home purchase is financed with a conventional 7/6 adjustable rate mortgage home loan from our preferred lender.
Financial Considerations
Price:
$459,990
HOA Fee:
115
Tax Amount:
$3045
Price per SqFt:
$317.89
Tax Legal Description:
LOT 402, GRACEWATER AT SARASOTA PHASE 1, PB 57 PG 18-37
Exterior Features
Lot Size:
4585
Lot Features:
N/A
Waterfront:
No
Parking Spaces:
N/A
Parking:
N/A
Roof:
Shingle
Pool:
No
Pool Features:
N/A
Interior Features
Bedrooms:
2
Bathrooms:
2
Heating:
Natural Gas
Cooling:
Central Air
Appliances:
Built-In Oven, Cooktop, Dishwasher, Microwave, Range
Furnished:
No
Floor:
Carpet, Laminate, Tile
Levels:
One
Additional Features
Property Sub Type:
Villa
Style:
N/A
Year Built:
2025
Construction Type:
Block, Stucco, Frame
Garage Spaces:
Yes
Covered Spaces:
N/A
Direction Faces:
East
Pets Allowed:
Yes
Special Condition:
None
Additional Features:
Lighting, Sidewalk
Additional Features 2:
N/A
Map
- Address2801 MARRAKESH LN
Featured Properties