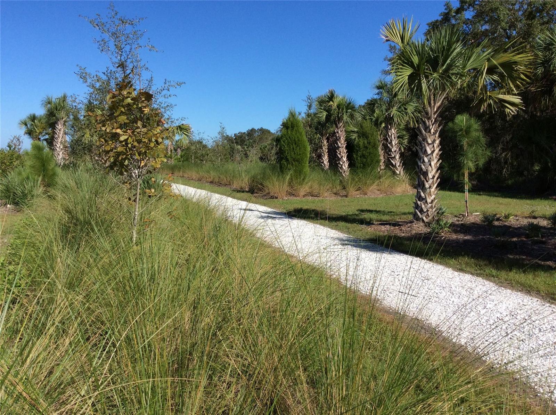
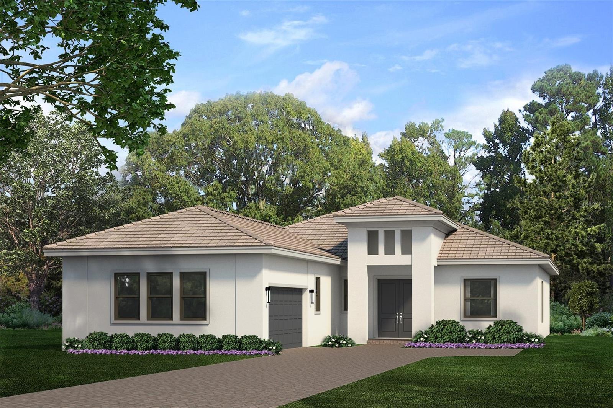
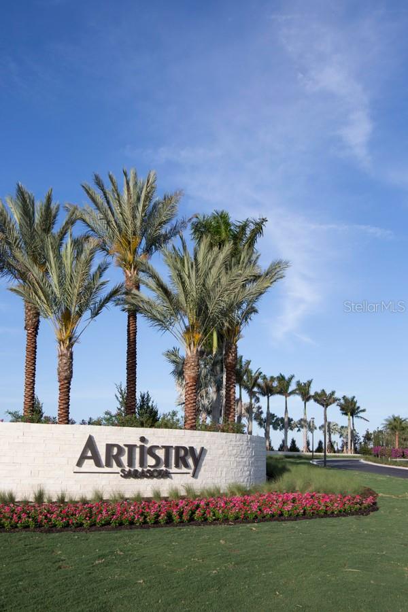
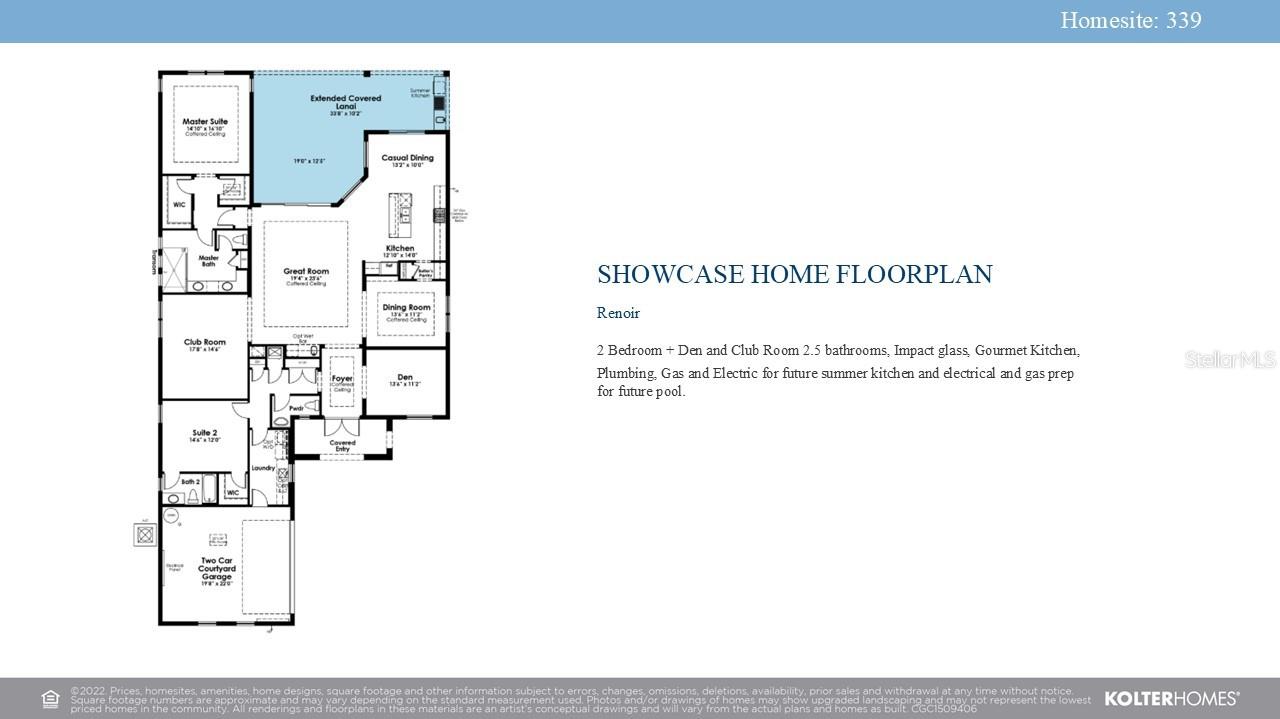
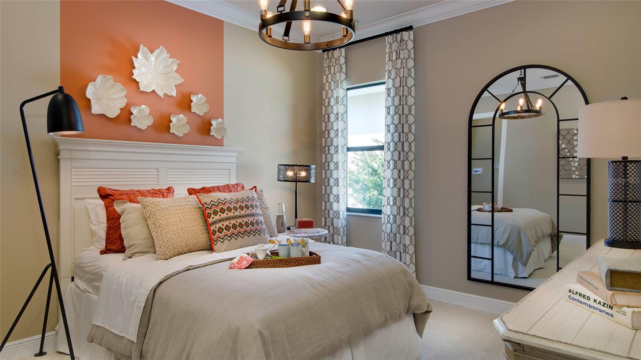
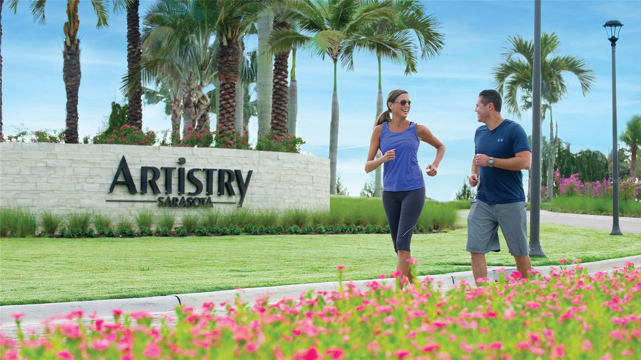
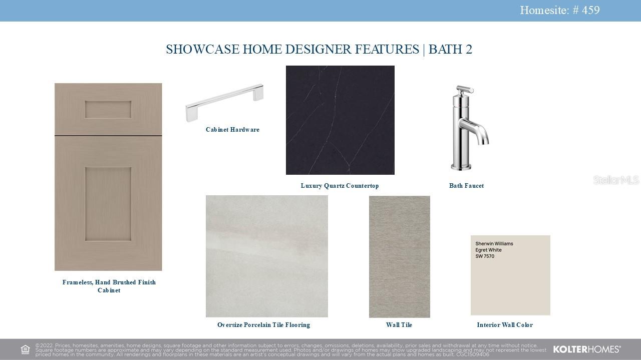
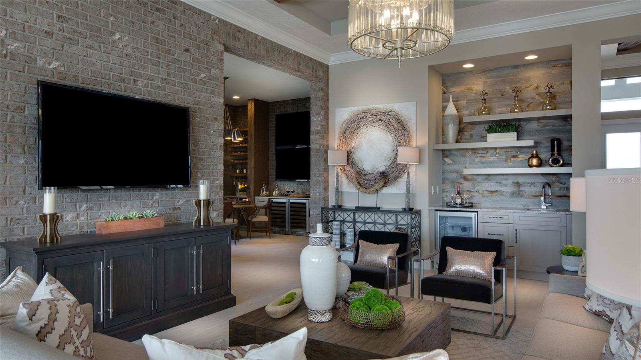
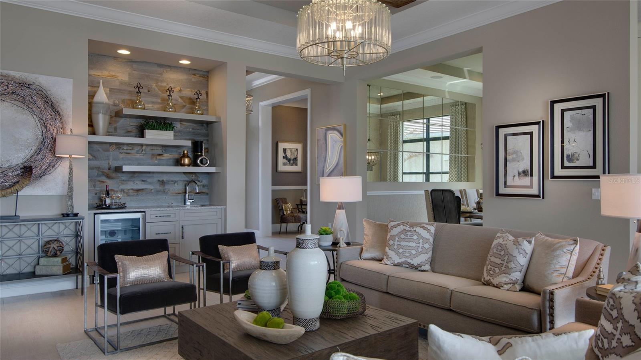
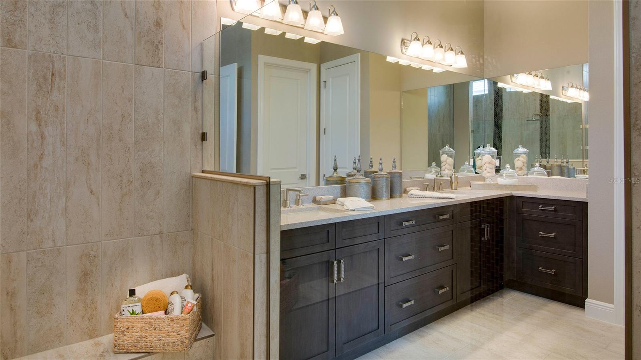
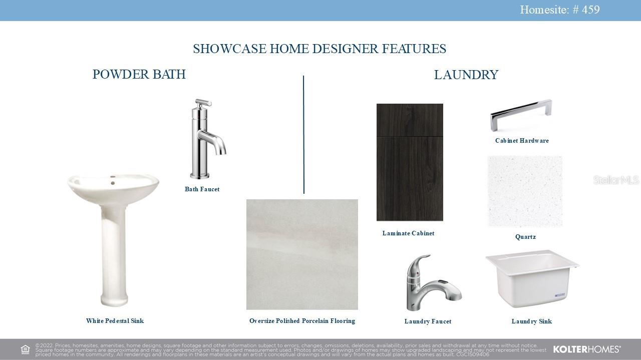
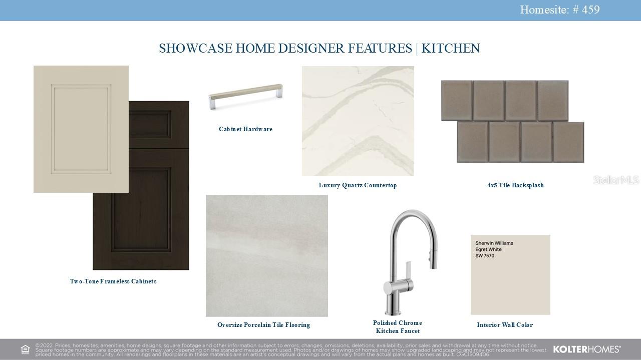
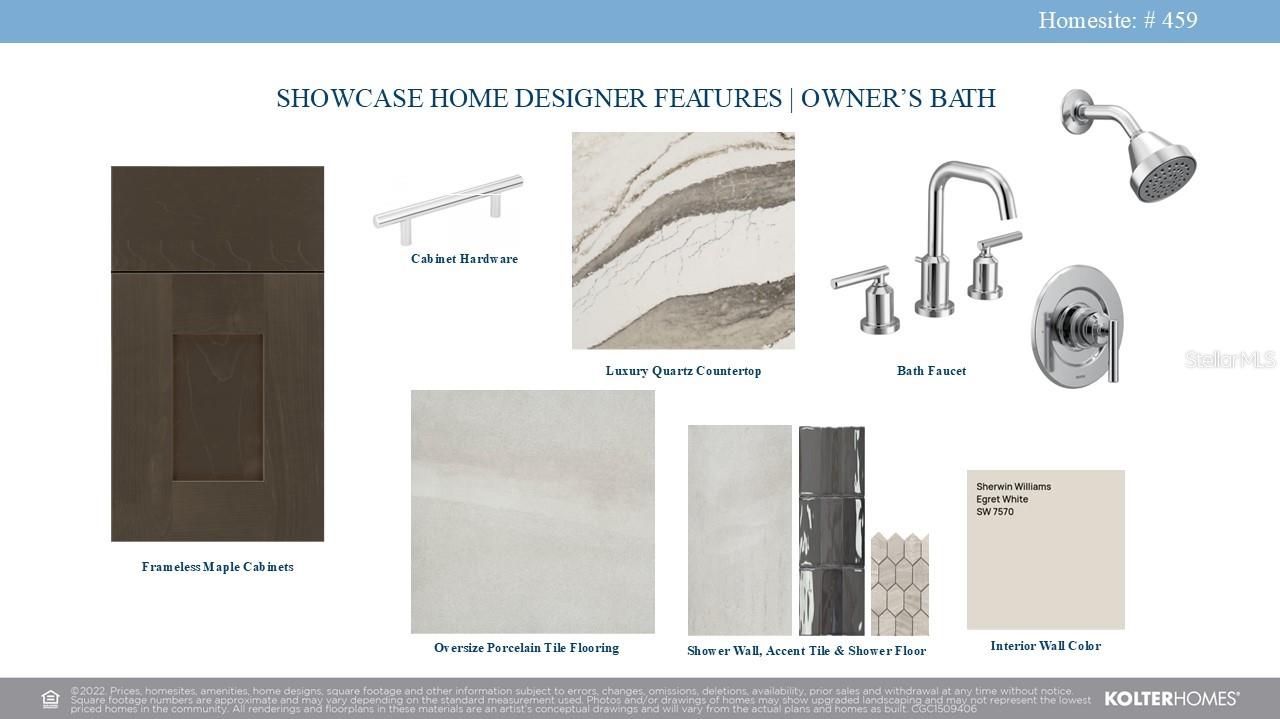
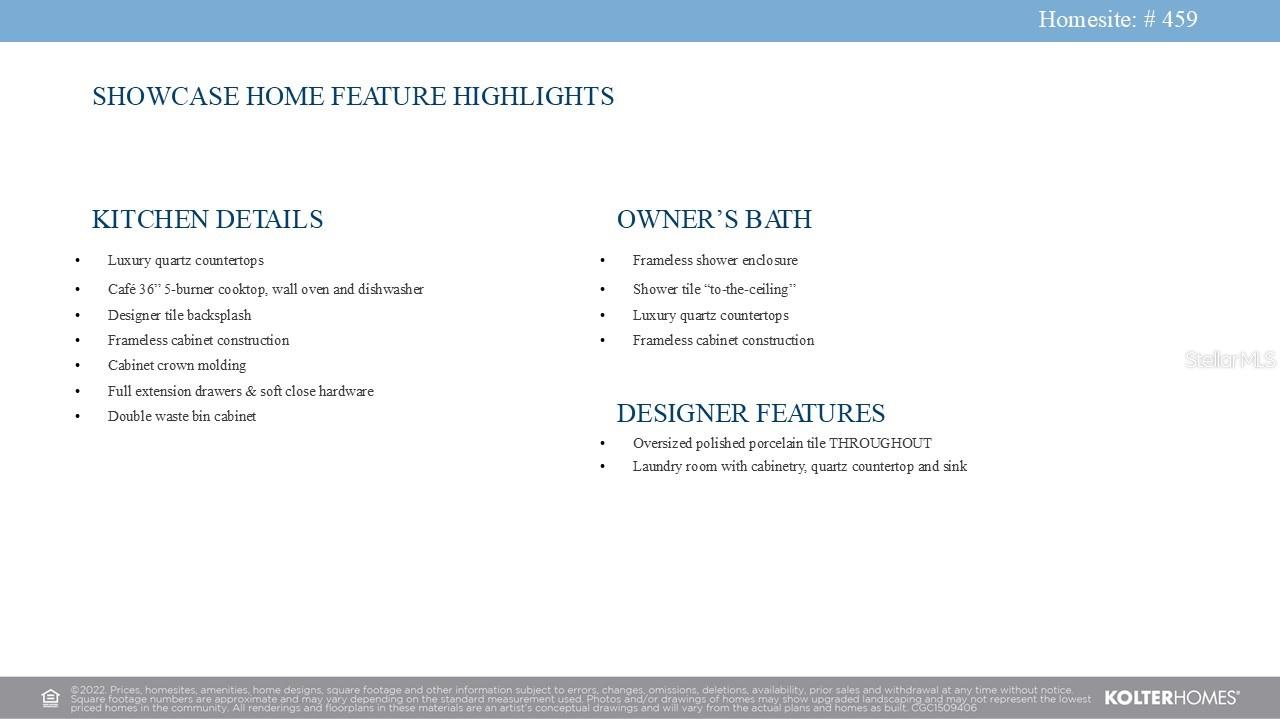
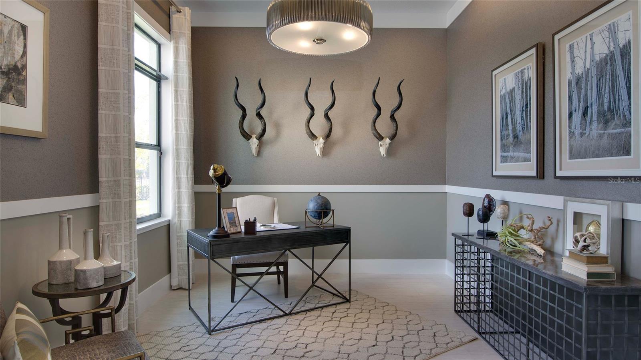
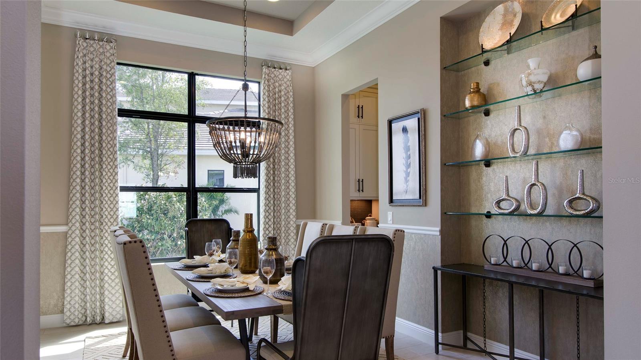
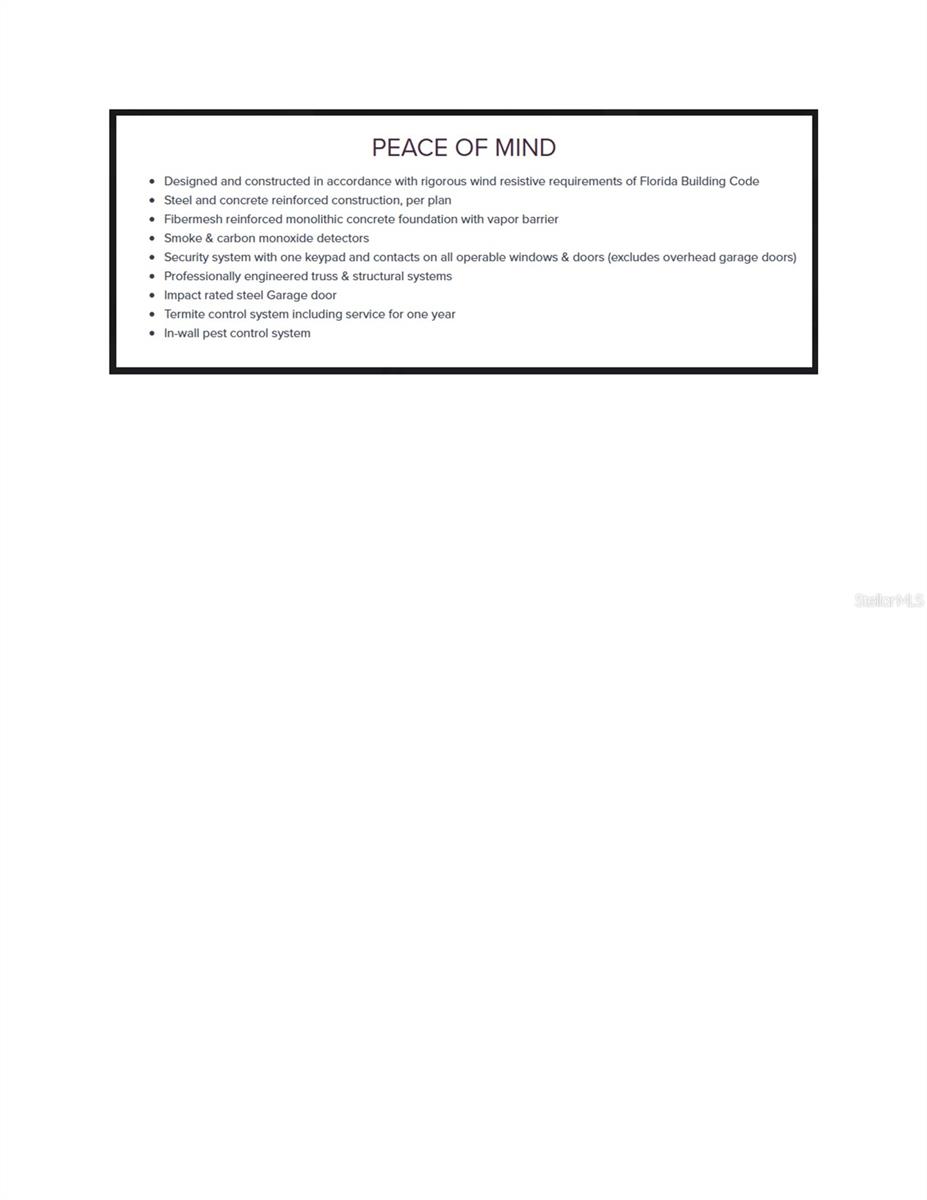
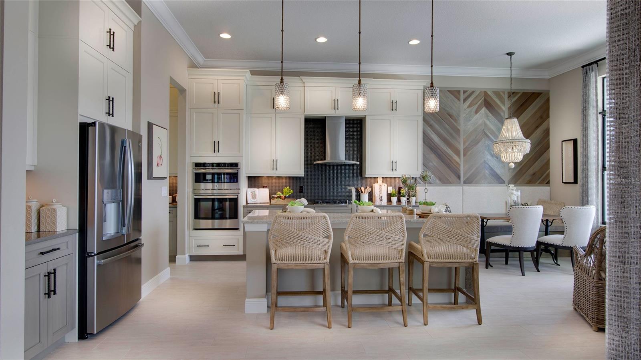
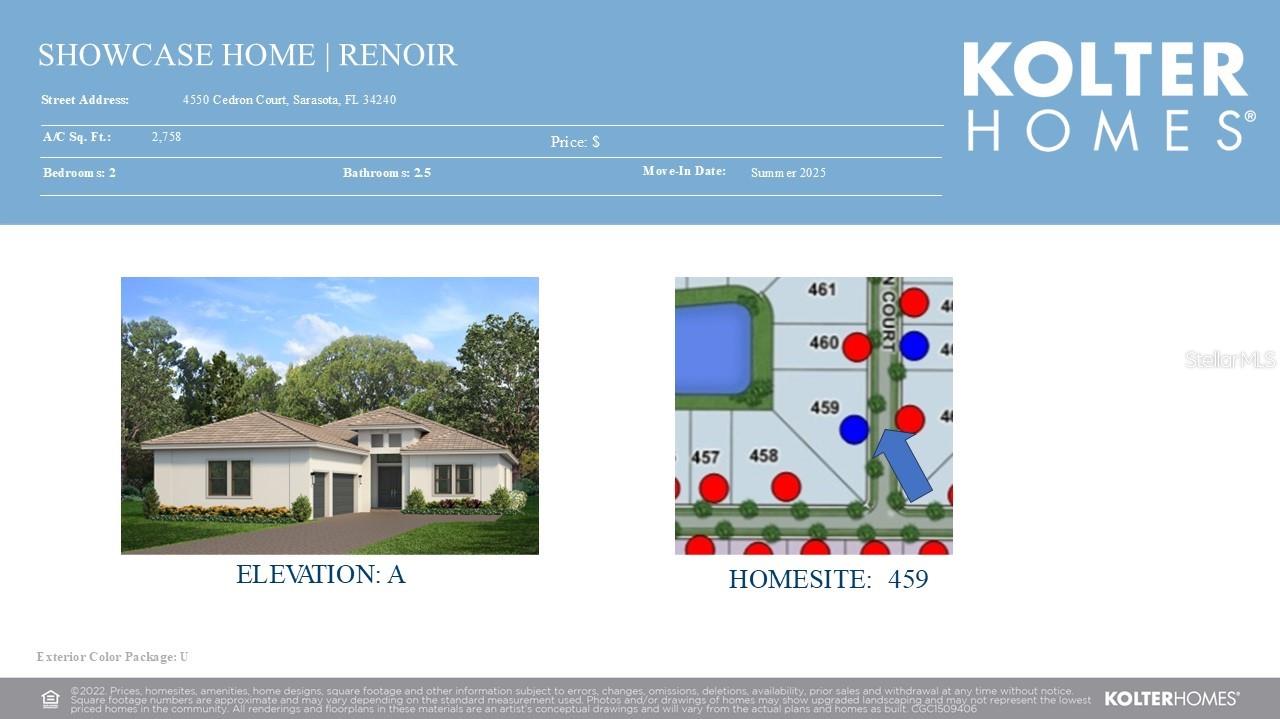
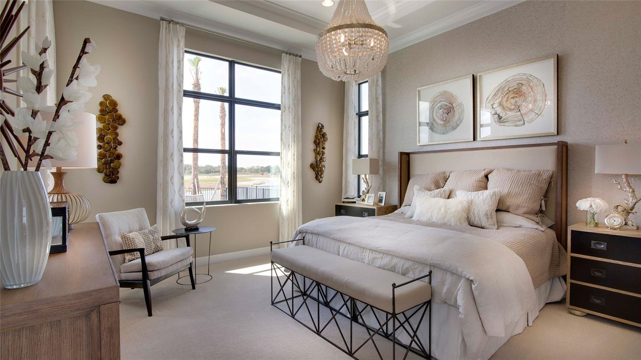
Active
4550 CEDRON CT
$1,074,990
Features:
Property Details
Remarks
Under Construction. **New Construction** Model photos used for reference. Home will be available in August 2025. Welcome to the Renoir by Kolter Homes, one of the final opportunities to own new construction in the highly sought-after Artistry Sarasota community. From the moment you step through the elegant double door entry, you're welcomed into a wide foyer that opens into a thoughtfully crafted living area filled with natural sunlight—a perfect blend of openness, warmth, and functionality. This carefully designed home showcases 2 spacious bedrooms, 2.5 bathrooms, a den, a club room, and a 3-car side entry garage ideal for extra storage, golf carts, or weekend toys. Whether you're downsizing from a larger property or seeking a lifestyle upgrade, the Renoir delivers all the right space in precisely the right places. Positioned on a premium homesite that backs up to water, the home is oriented with a coveted southern rear exposure, ensuring sunlight throughout the day and breathtaking sunsets in the evening. The extended covered lanai is a standout feature, offering a serene outdoor living space ideal for al fresco dining, quiet relaxation, or lively entertaining. The lanai also includes a privacy wall and is pre-plumbed for a future pool—creating a seamless path to building your dream private oasis.
Financial Considerations
Price:
$1,074,990
HOA Fee:
434
Tax Amount:
$1913
Price per SqFt:
$300.61
Tax Legal Description:
LOT 459, ARTISTRY PHASE 3B, PB 57 PG 242-249
Exterior Features
Lot Size:
10478
Lot Features:
N/A
Waterfront:
No
Parking Spaces:
N/A
Parking:
Driveway
Roof:
Shingle
Pool:
No
Pool Features:
N/A
Interior Features
Bedrooms:
2
Bathrooms:
3
Heating:
Central
Cooling:
Central Air
Appliances:
Cooktop, Dishwasher, Disposal, Dryer, Microwave, Refrigerator, Washer
Furnished:
Yes
Floor:
Tile
Levels:
One
Additional Features
Property Sub Type:
Single Family Residence
Style:
N/A
Year Built:
2025
Construction Type:
Block, Concrete
Garage Spaces:
Yes
Covered Spaces:
N/A
Direction Faces:
West
Pets Allowed:
Yes
Special Condition:
None
Additional Features:
Lighting, Sidewalk
Additional Features 2:
N/A
Map
- Address4550 CEDRON CT
Featured Properties