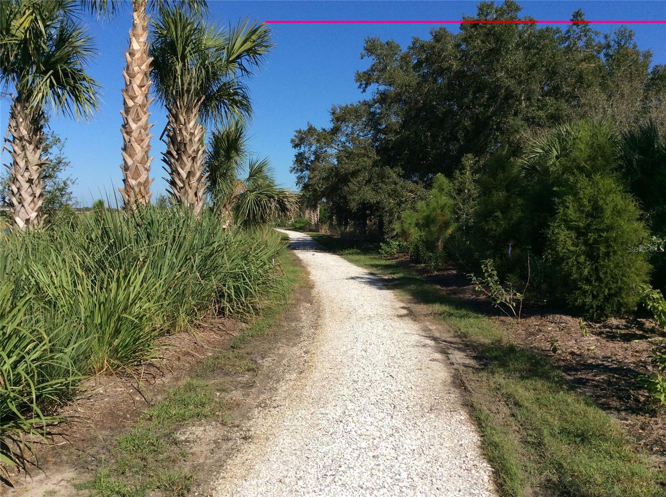
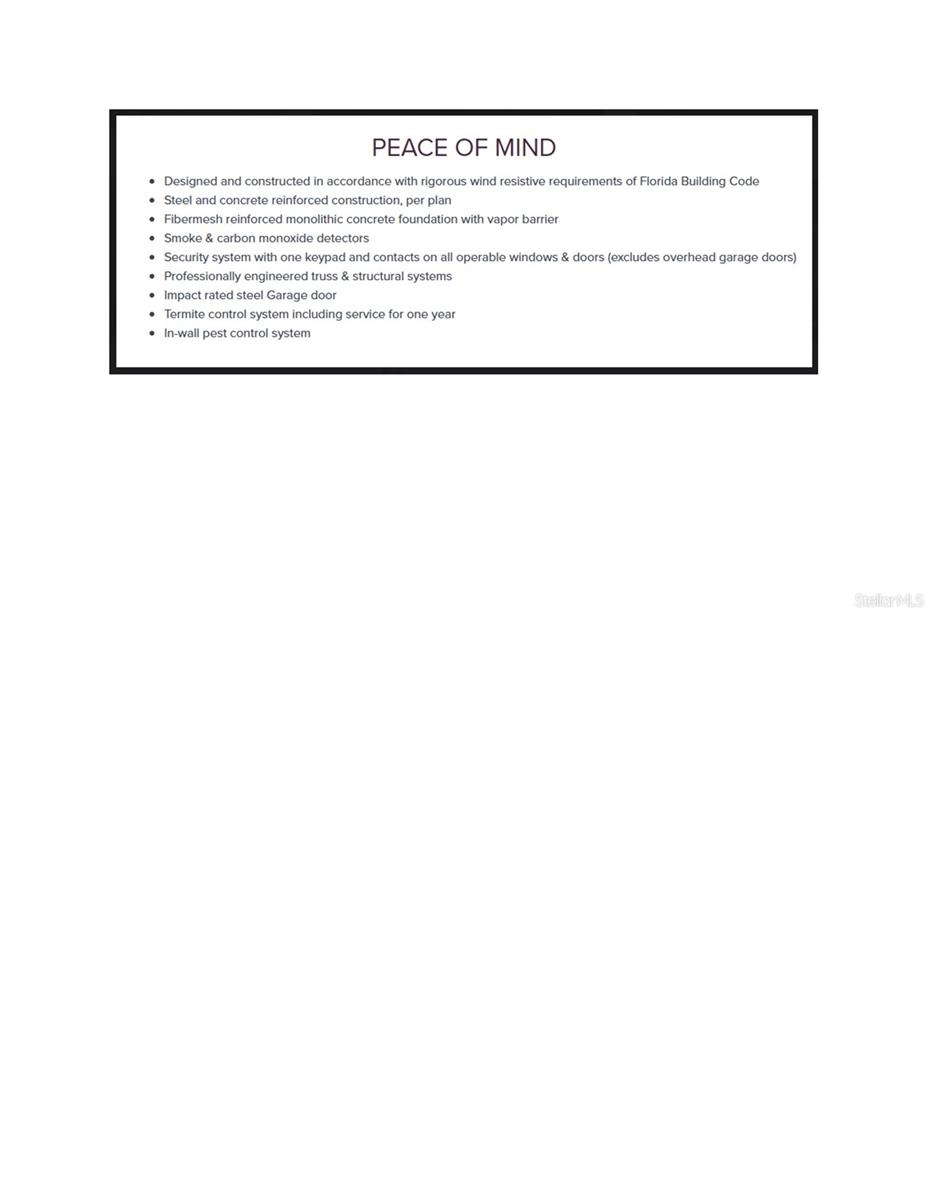
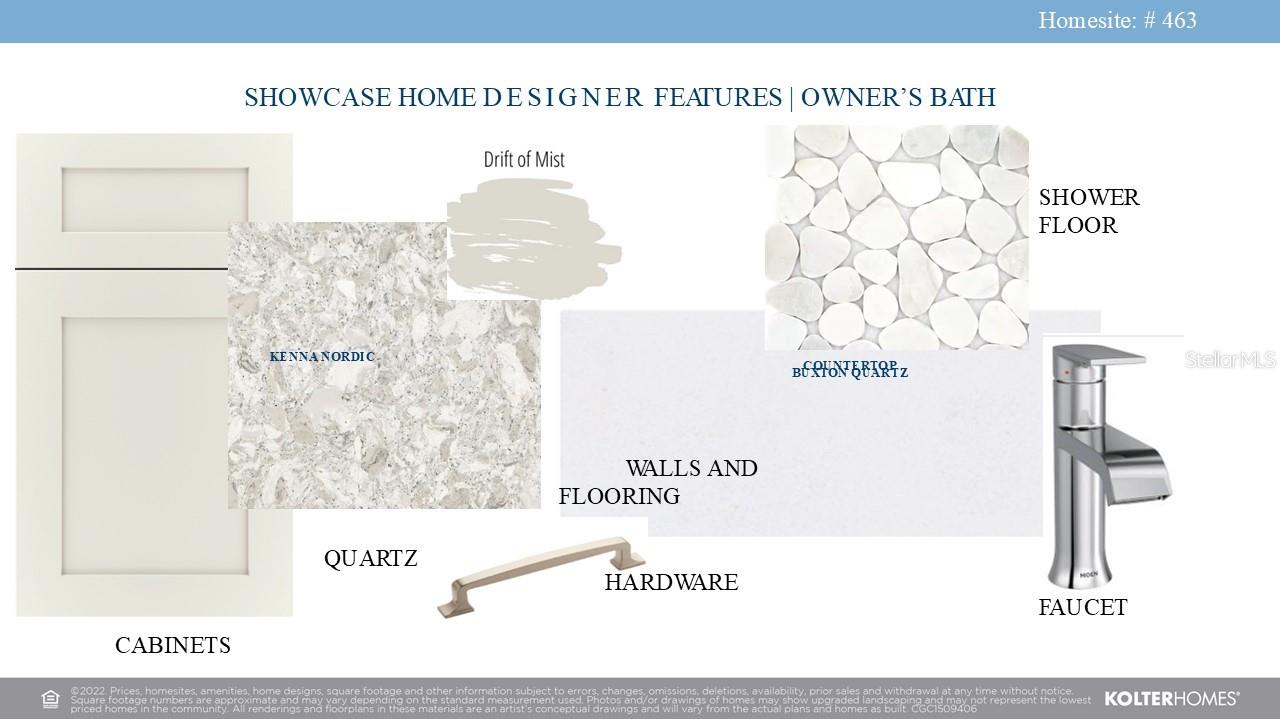
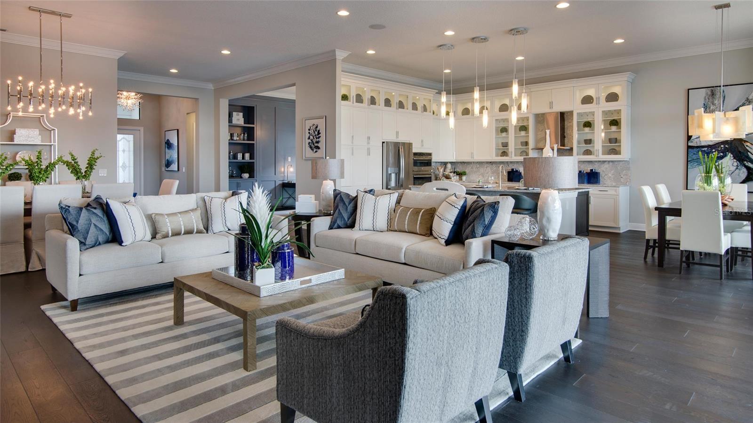
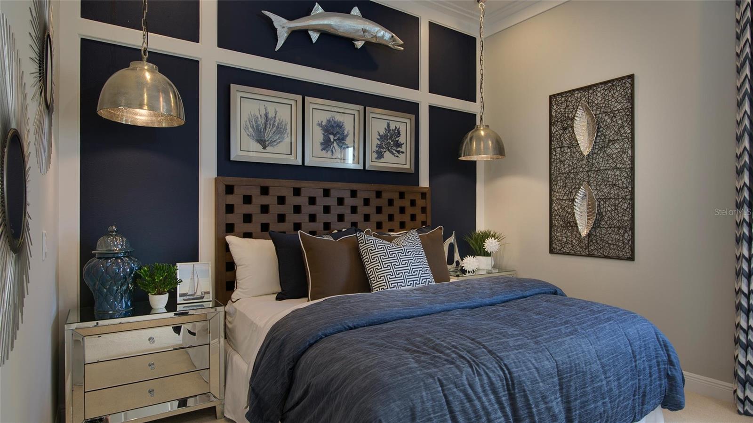
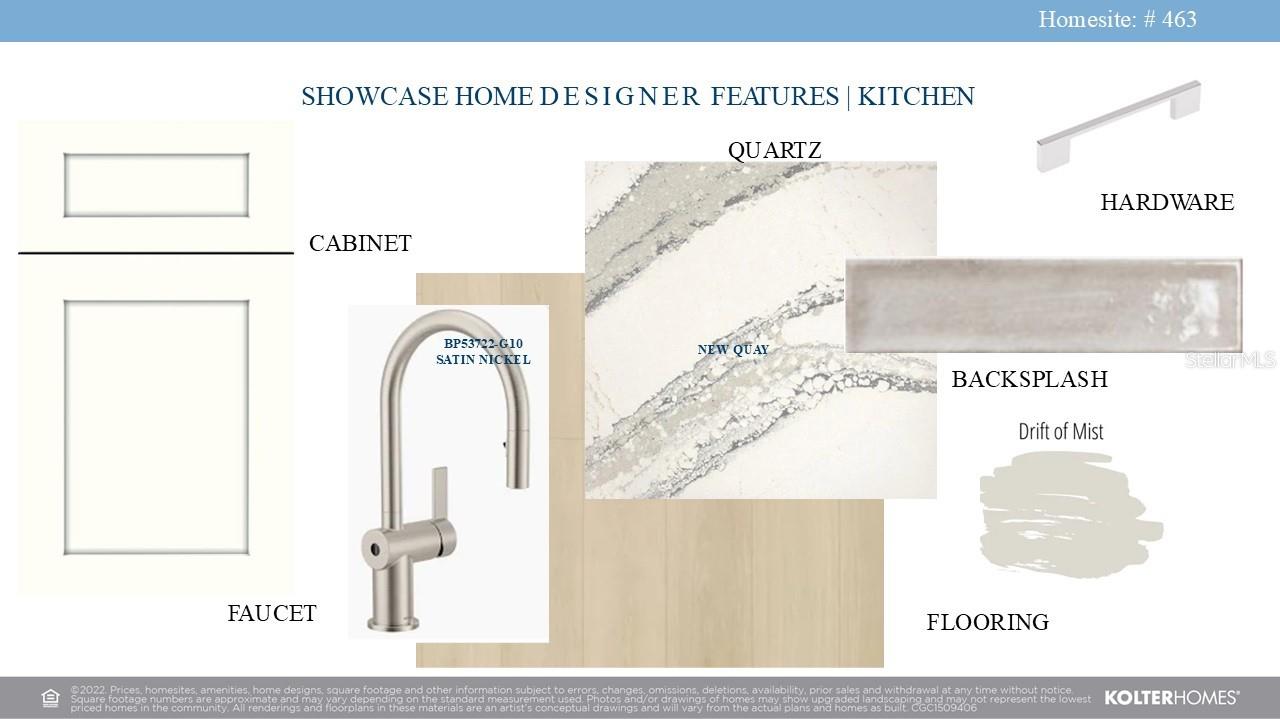
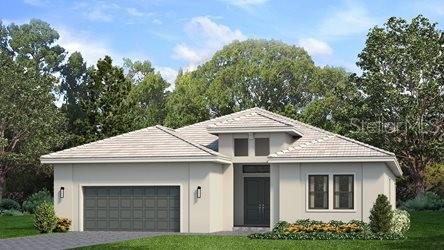
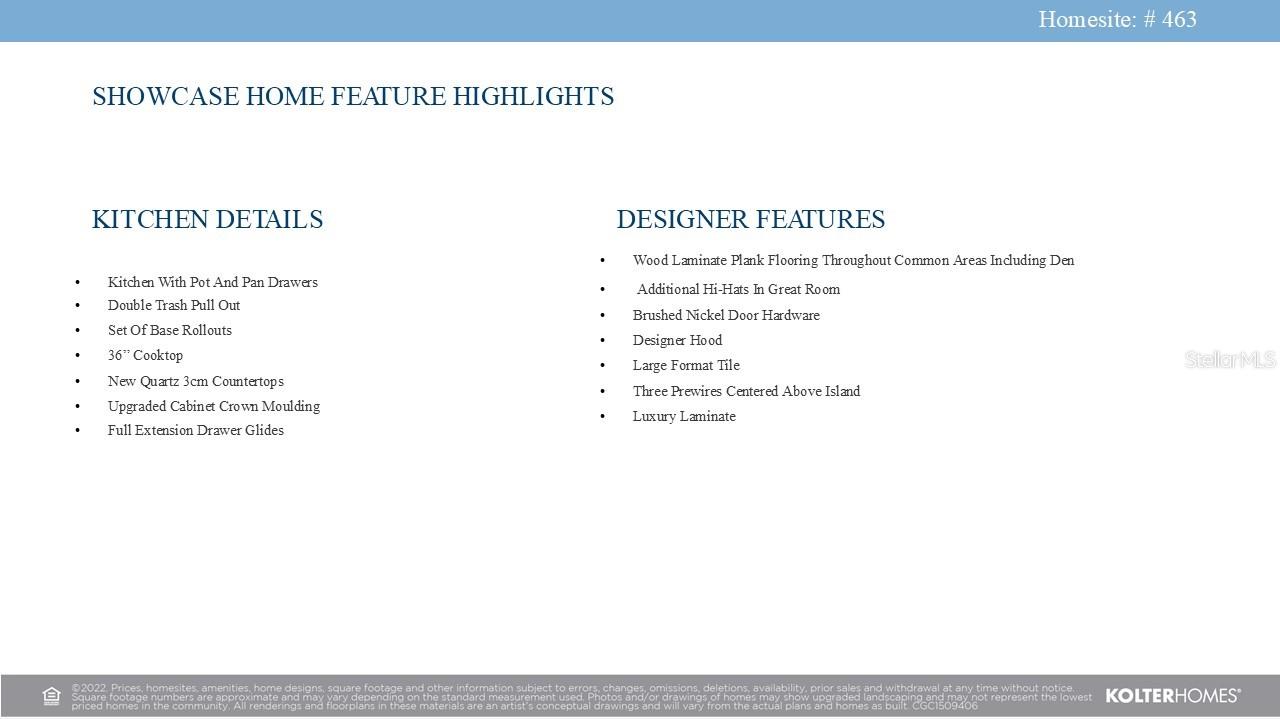
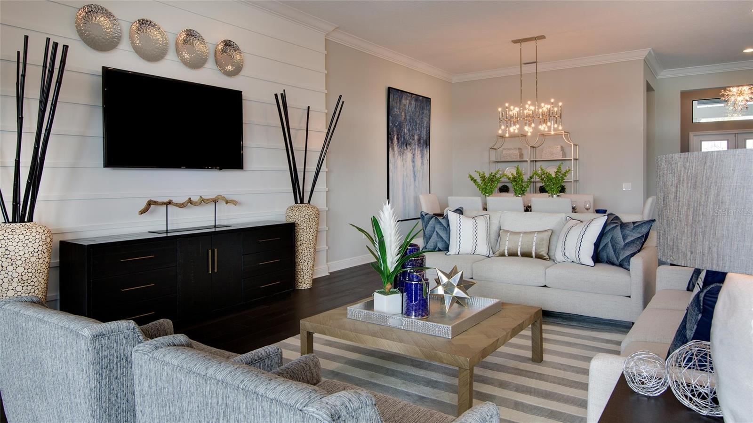
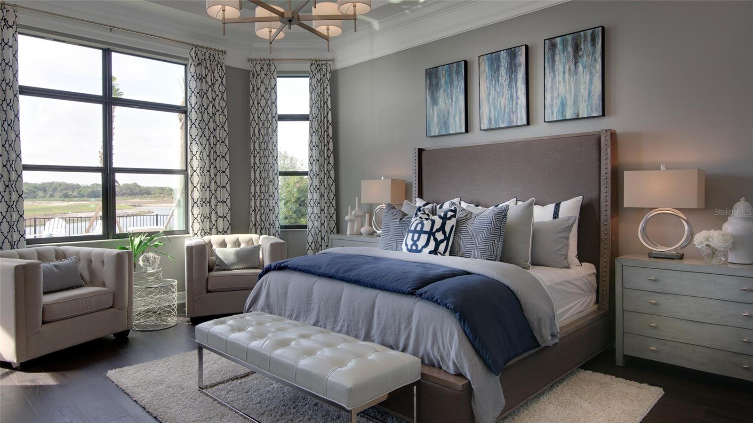
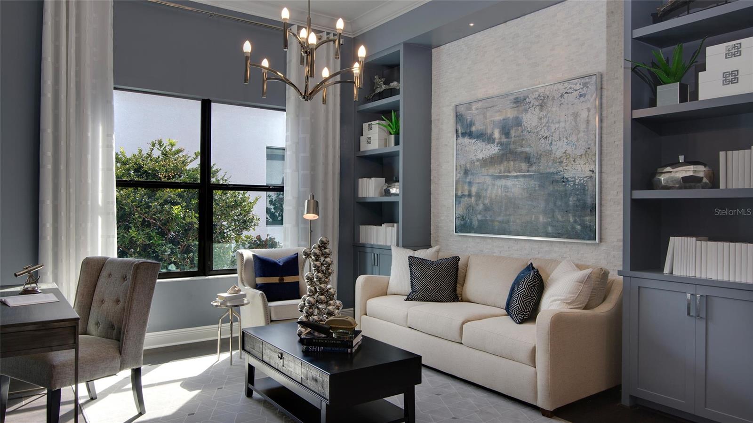
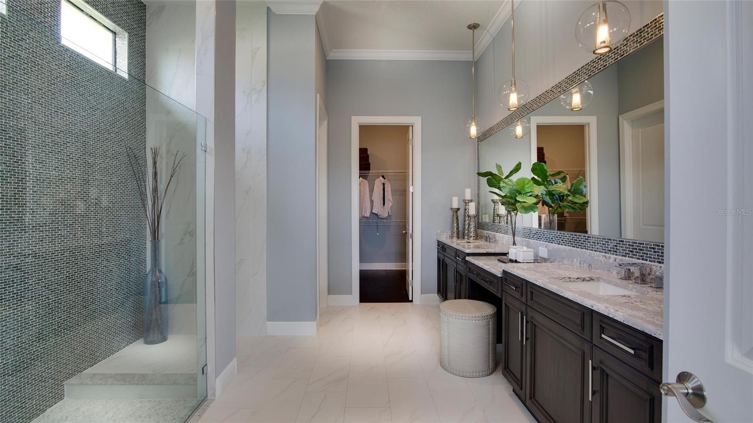
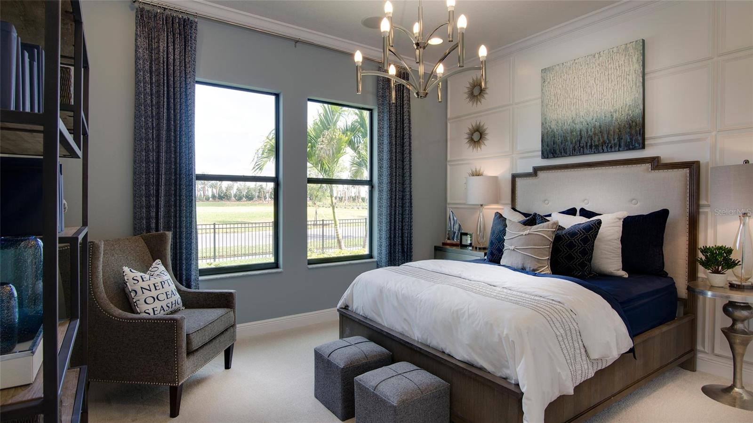
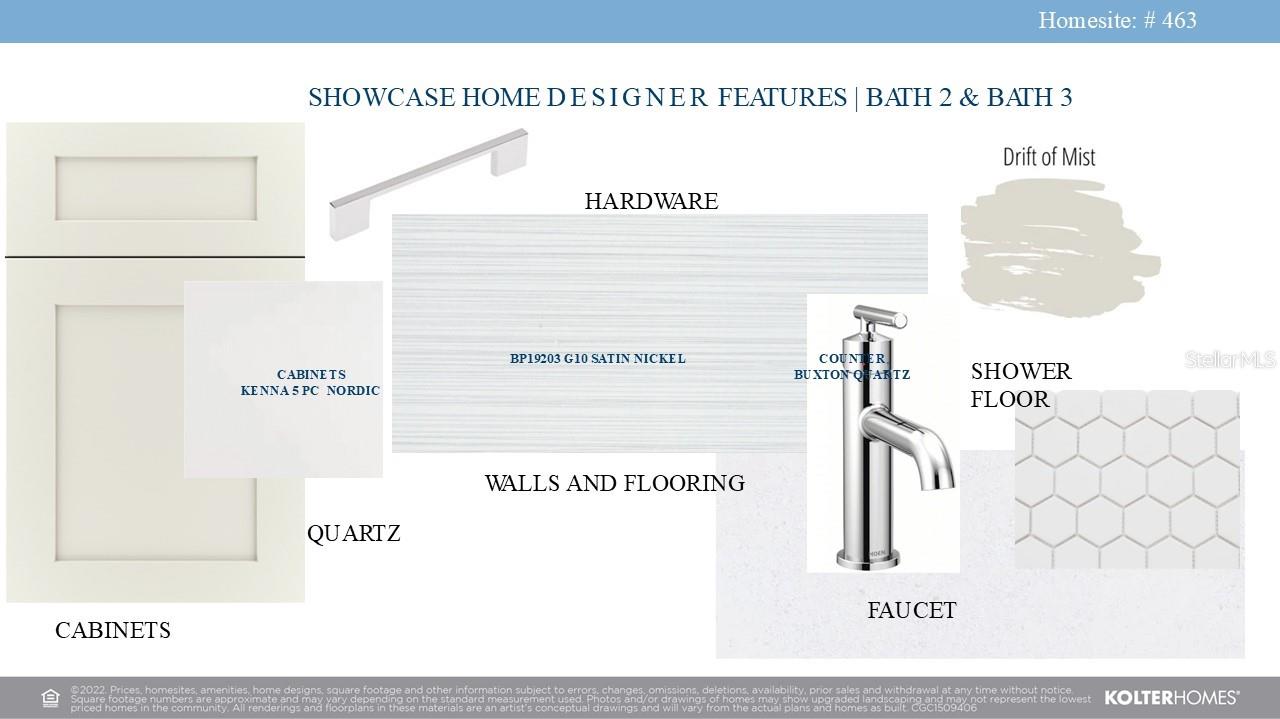
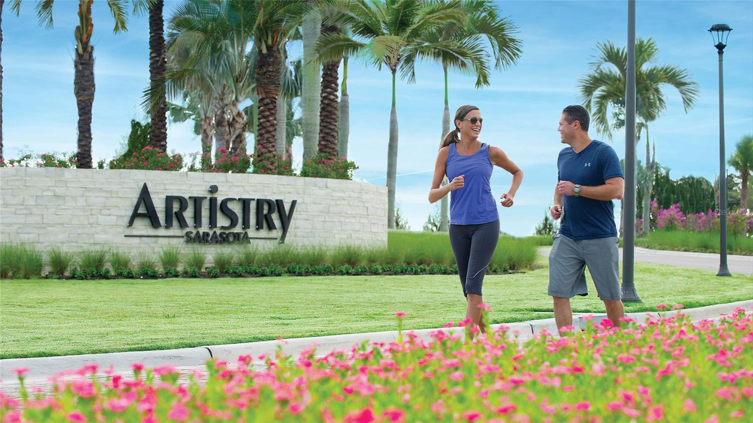
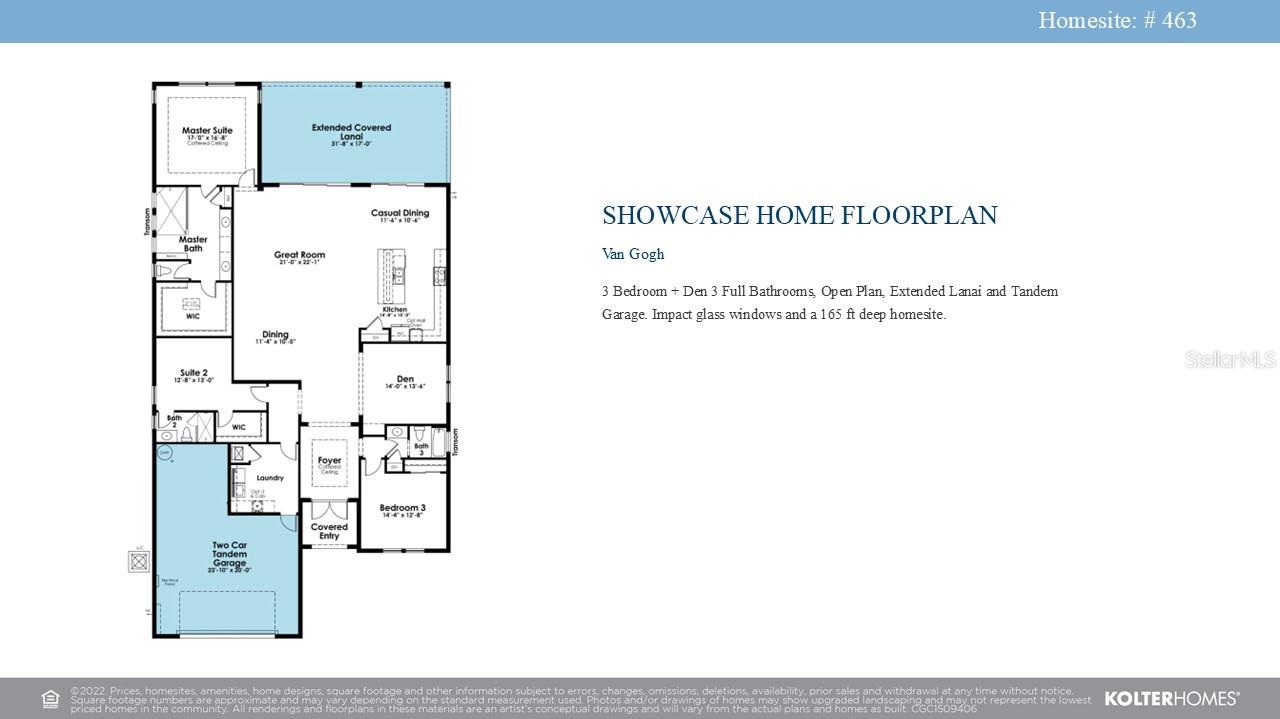
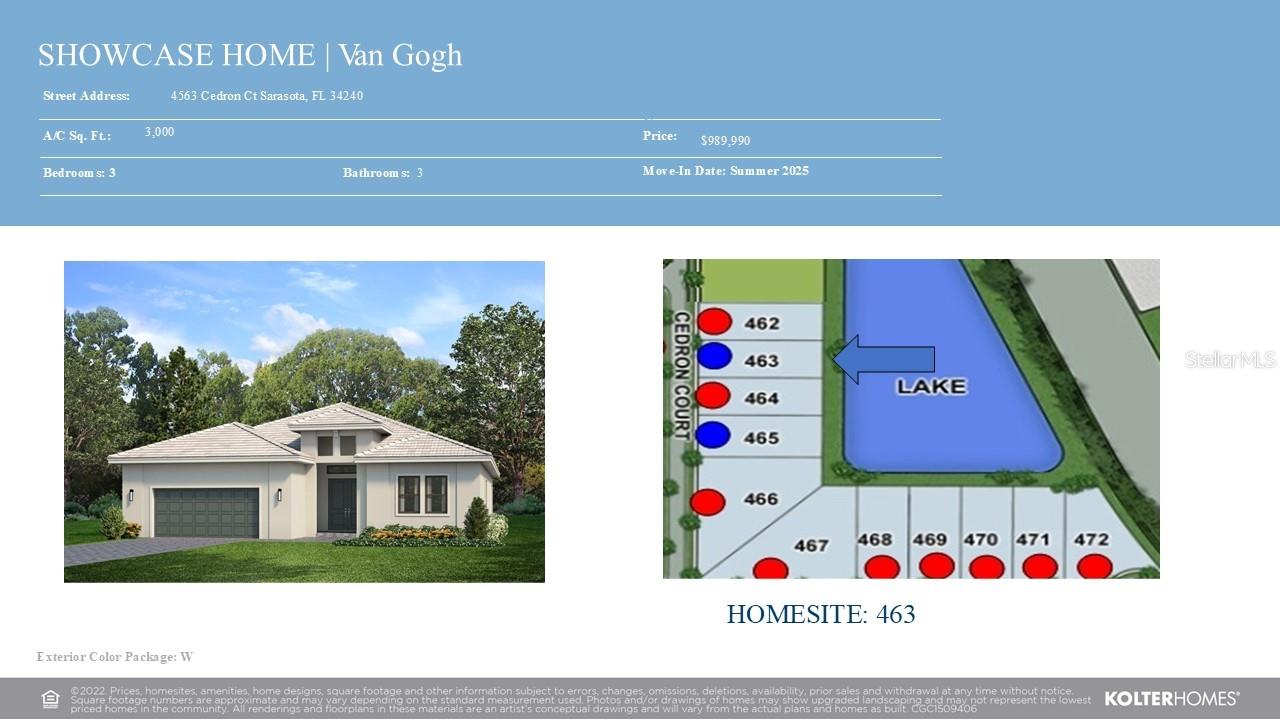
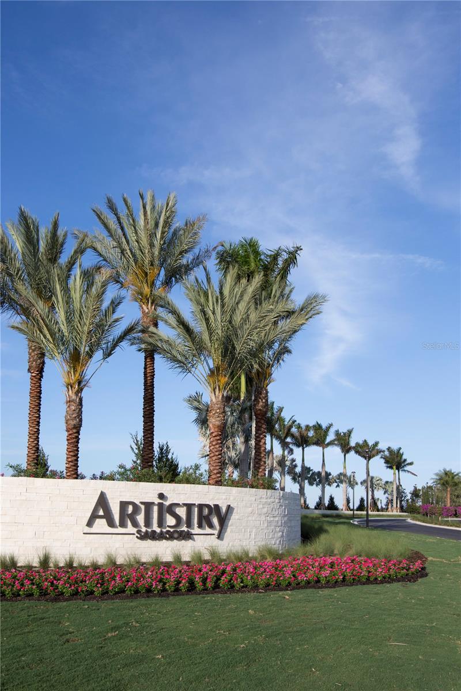
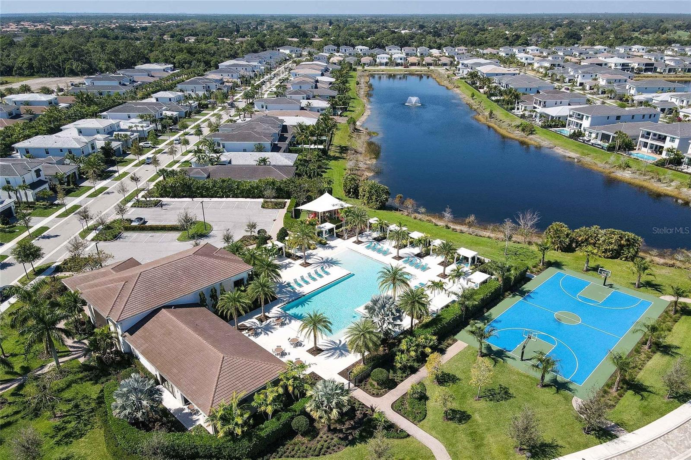
Active
4616 CEDRON CT
$949,990
Features:
Property Details
Remarks
Under Construction. ***New Construction** Model photos used for reference. Home will be available August 2025. Introducing the VanGogh by Kolter Homes—a striking 3-Bedroom, 3-Bathroom waterfront residence with a versatile Den, and 2-Car tandem garage. A grand double door entry welcomes you into a spacious foyer that leads into an open concept living area filled with natural light, thanks to dual patio sliders and transom windows across the rear elevation. The interior showcases eight-foot doors, tray ceilings, and wood laminate plank flooring throughout, complemented by upgraded paint and a decorative glass front door with sidelight. The gourmet kitchen is beautifully appointed with a 36-inch gas cooktop, designer hood, quartz countertops, artisan backsplash tile, and frameless European-style cabinetry featuring soft-close, full-extension drawers, base rollouts, pot and pan storage, and double trash pull-outs. Each bathroom includes frameless shower enclosures, upgraded nickel plumbing fixtures, and tile to the ceiling, while the owner’s suite adds indulgence with a Roman tub and walk-in shower. Functional upgrades like a floor outlet in the great room, laundry tub prep, additional hose bib, and pool prep make daily living effortless. The extended covered lanai, complete with a privacy wall and summer kitchen prep, offers a private retreat perfect for entertaining or peaceful relaxation. Hurricane impact glass throughout and a built-in Taexx pest control system add peace of mind and convenience. Located in Artistry Sarasota, this gated community features over 12 miles of scenic walking and biking trails, resort-style amenities at the clubhouse, and easy access to Sarasota’s beaches, dining, culture, and nearby Lakewood Ranch and I-75.
Financial Considerations
Price:
$949,990
HOA Fee:
434
Tax Amount:
$1913
Price per SqFt:
$239.35
Tax Legal Description:
LOT 463, ARTISTRY PHASE 3B, PB 57 PG 242-249
Exterior Features
Lot Size:
10478
Lot Features:
N/A
Waterfront:
No
Parking Spaces:
N/A
Parking:
Driveway
Roof:
Shingle
Pool:
No
Pool Features:
N/A
Interior Features
Bedrooms:
3
Bathrooms:
3
Heating:
Central
Cooling:
Central Air
Appliances:
Cooktop, Dishwasher, Disposal, Dryer, Microwave, Refrigerator, Washer
Furnished:
Yes
Floor:
Carpet, Laminate, Tile
Levels:
One
Additional Features
Property Sub Type:
Single Family Residence
Style:
N/A
Year Built:
2025
Construction Type:
Block, Concrete
Garage Spaces:
Yes
Covered Spaces:
N/A
Direction Faces:
West
Pets Allowed:
Yes
Special Condition:
None
Additional Features:
Lighting, Sidewalk
Additional Features 2:
N/A
Map
- Address4616 CEDRON CT
Featured Properties