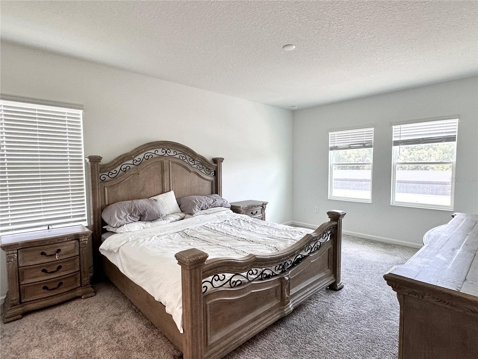
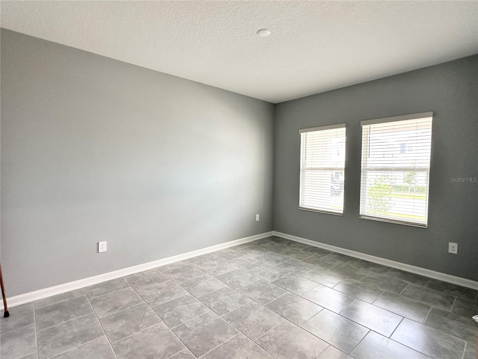
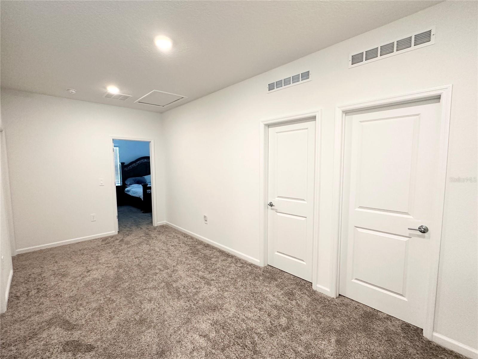
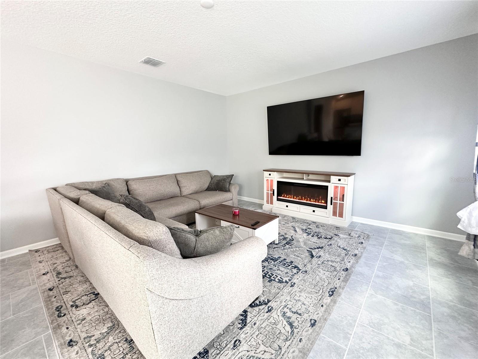
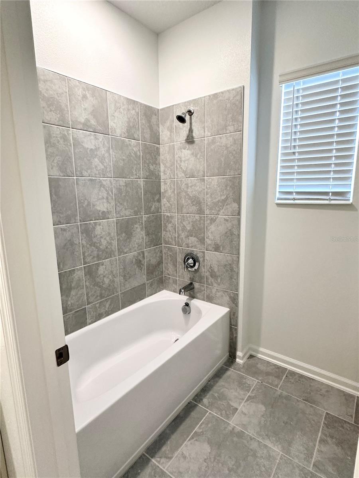
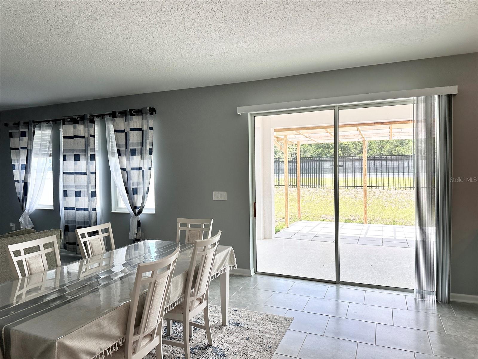
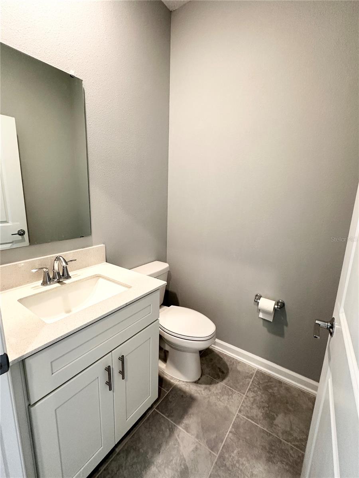
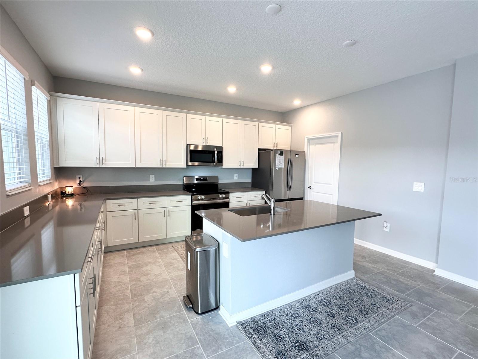
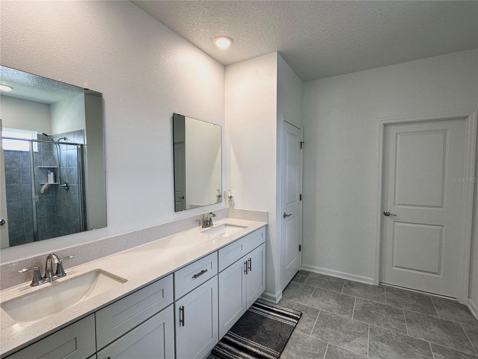
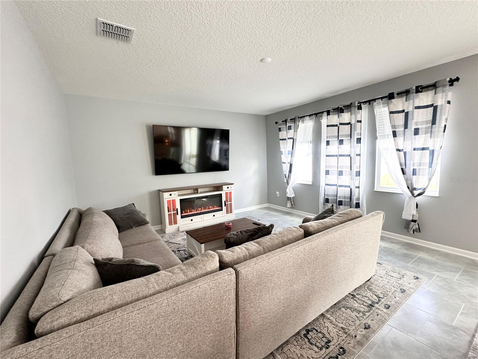
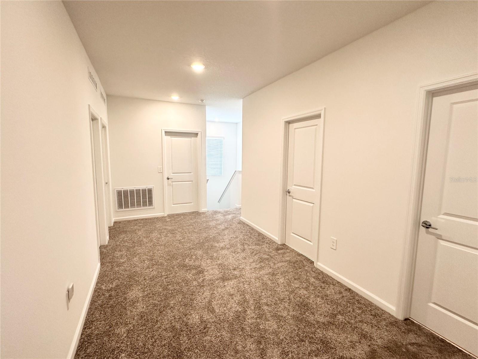
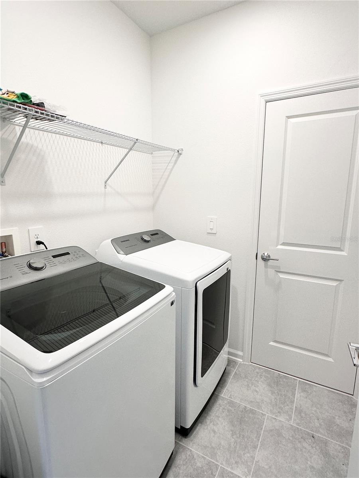
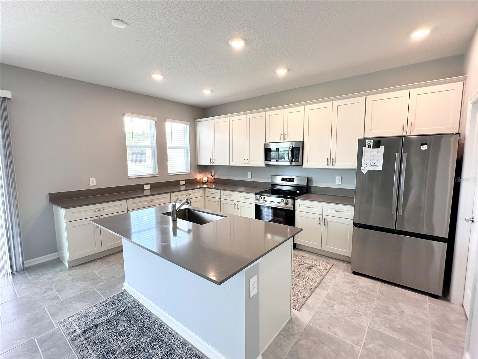
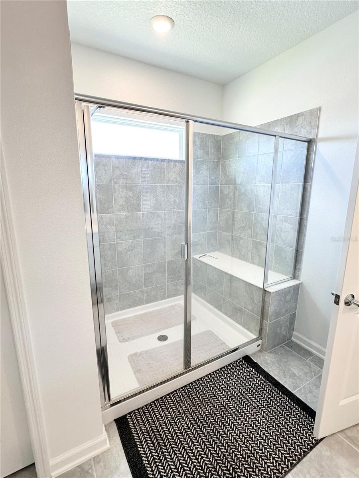
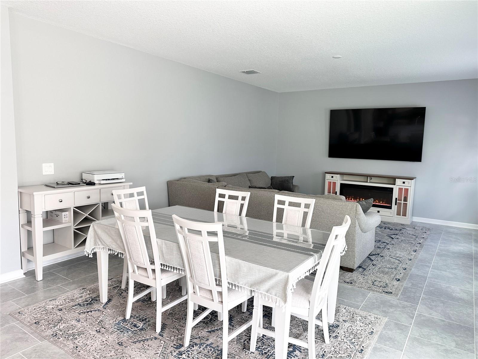
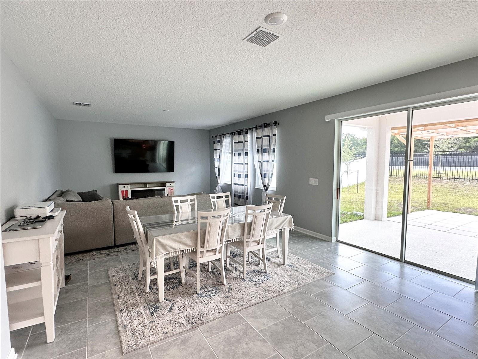
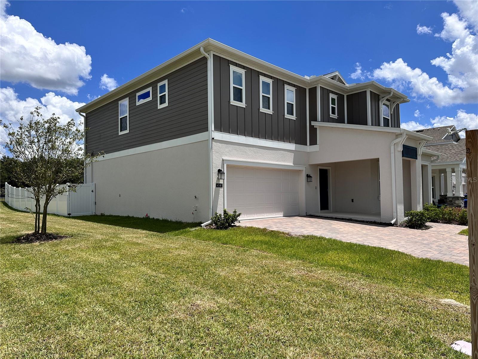
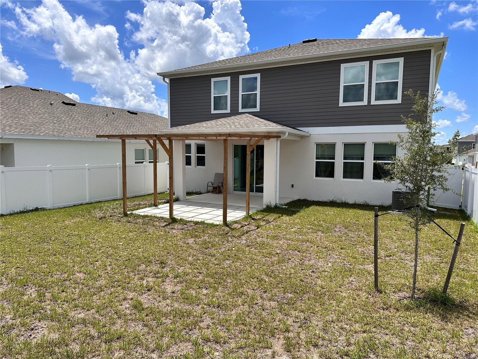
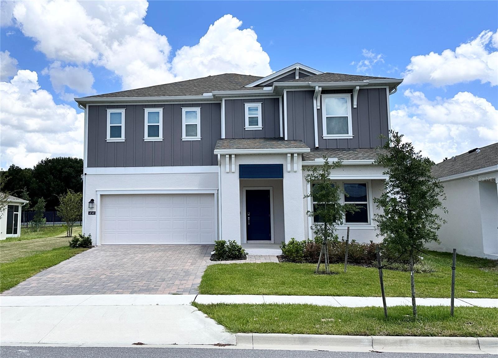
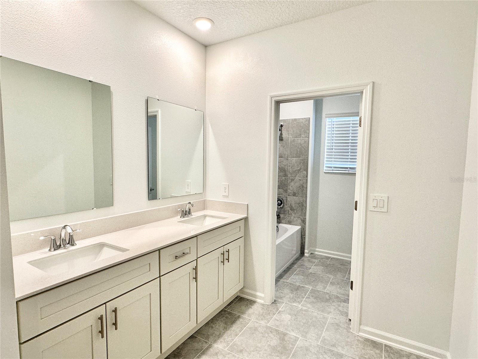
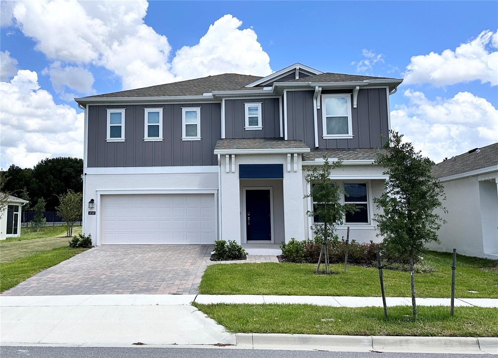
Active
4141 JESPERSEN ST
$520,000
Features:
Property Details
Remarks
Experience the perfect blend of space, style, and functionality in this thoughtfully designed 4-bedroom, 2.5-bath home. The open-concept main floor features a spacious kitchen, dining area, and living room — ideal for hosting gatherings or everyday living. A flexible bonus room adds convenience and can be tailored to your needs, whether as a home office, media lounge, or study. Step outside to a covered lanai overlooking a private, fenced backyard — great for outdoor dining, unwinding, or playtime. Upstairs, all four generously sized bedrooms are strategically positioned for comfort and privacy, including the expansive primary suite with a spa-inspired bath and a generous walk-in closet designed to impress. Additional features include quartz countertops, Window Blinds, Rain Gutters, smart home upgrades such as solar panels, keyless entry and a video doorbell. All appliances are included. Located in Golden Orchard — a solar-powered, master-planned community in the peaceful suburbs of Apopka, FL. Residents enjoy exceptional amenities, including a resort-style pool, multi-use trails, and recreational spaces perfect for active lifestyles and family fun. Discover a new standard of living — where community and comfort meet.
Financial Considerations
Price:
$520,000
HOA Fee:
100
Tax Amount:
$1666
Price per SqFt:
$186.98
Tax Legal Description:
GOLDEN ORCHARD 108/116 LOT 10
Exterior Features
Lot Size:
6008
Lot Features:
City Limits, In County, Sidewalk, Paved
Waterfront:
No
Parking Spaces:
N/A
Parking:
Driveway, Garage Door Opener, Ground Level
Roof:
Shingle
Pool:
No
Pool Features:
N/A
Interior Features
Bedrooms:
4
Bathrooms:
3
Heating:
Central, Electric, Solar
Cooling:
Central Air
Appliances:
Dishwasher, Dryer, Microwave, Range, Refrigerator, Washer
Furnished:
No
Floor:
Carpet, Ceramic Tile
Levels:
Two
Additional Features
Property Sub Type:
Single Family Residence
Style:
N/A
Year Built:
2024
Construction Type:
Block, Stucco
Garage Spaces:
Yes
Covered Spaces:
N/A
Direction Faces:
South
Pets Allowed:
Yes
Special Condition:
None
Additional Features:
Rain Gutters, Sidewalk
Additional Features 2:
Please Verify with HOA
Map
- Address4141 JESPERSEN ST
Featured Properties