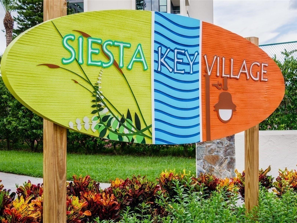
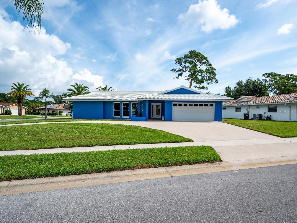
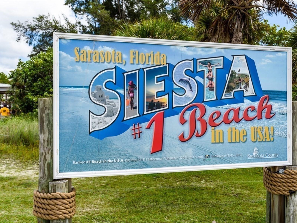
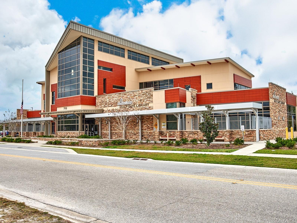
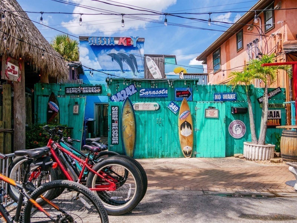
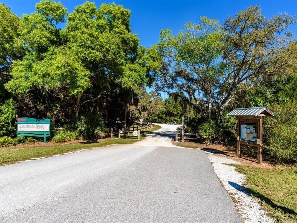
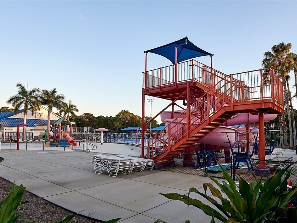
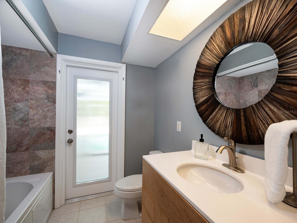
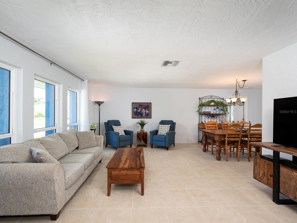
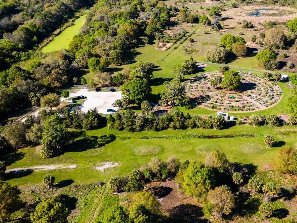
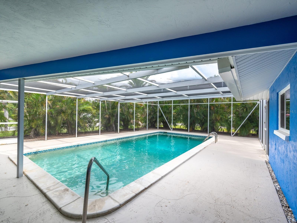
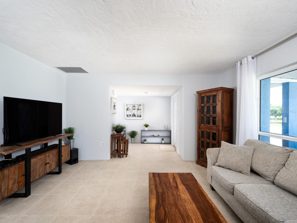
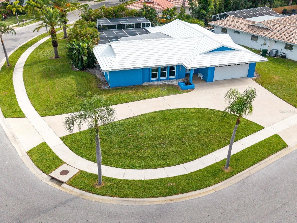
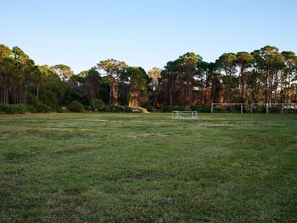
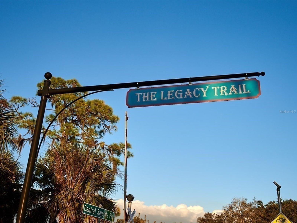
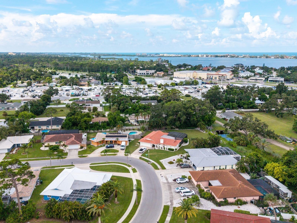
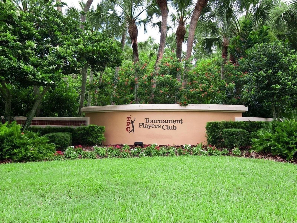
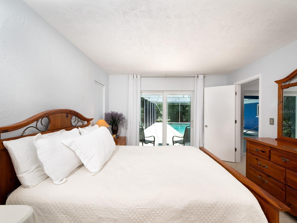
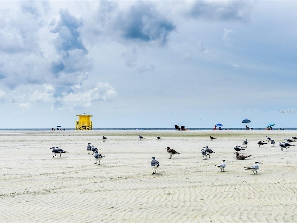
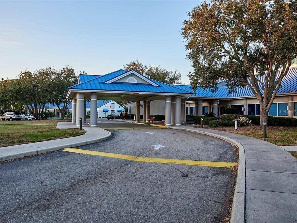
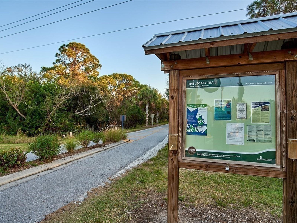
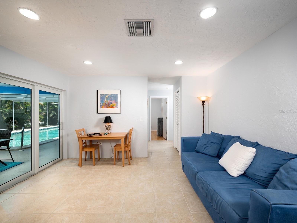
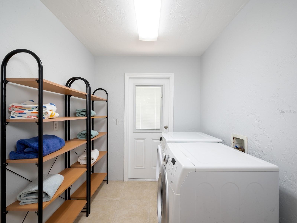
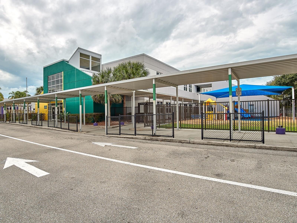
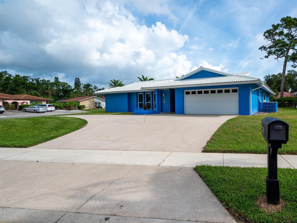
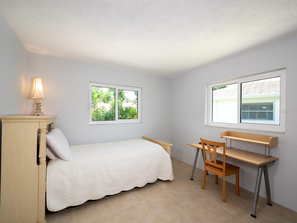
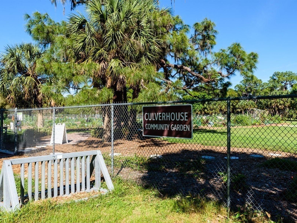
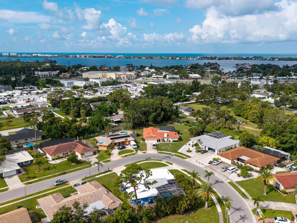
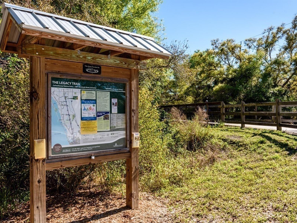
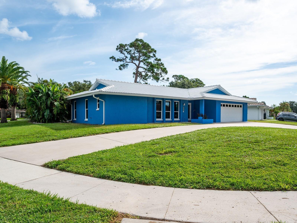
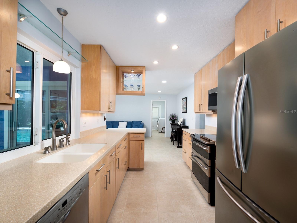
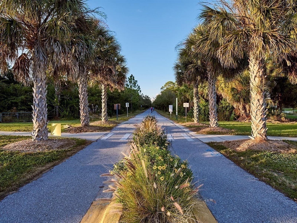
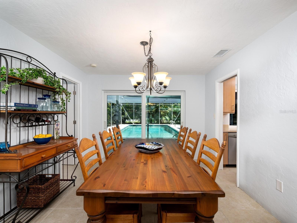
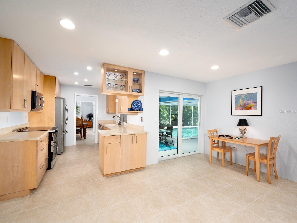
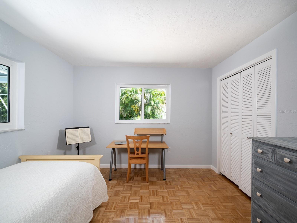
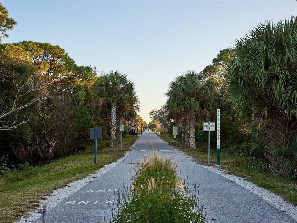
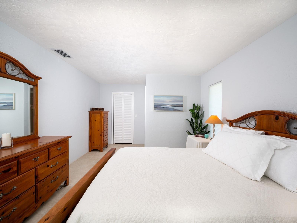
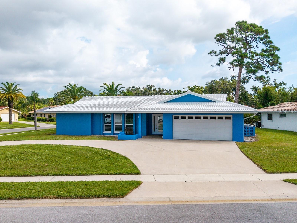
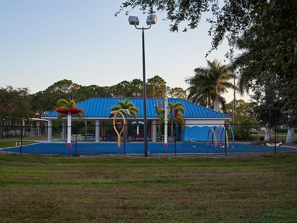
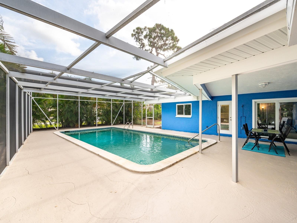
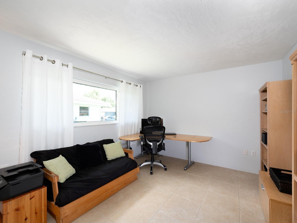
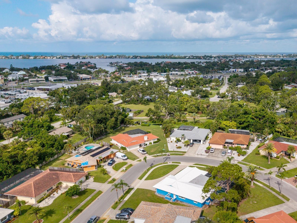
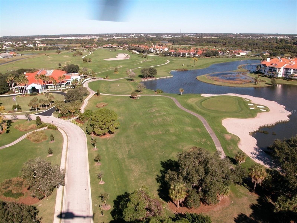
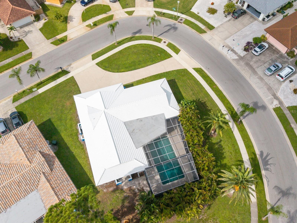
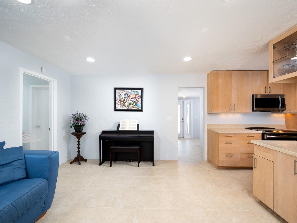
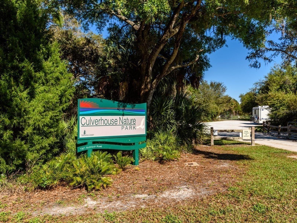
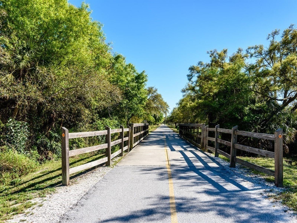
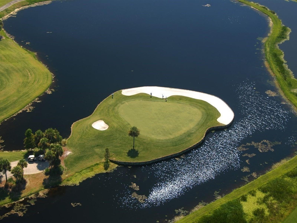
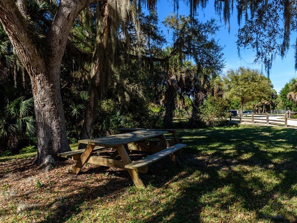
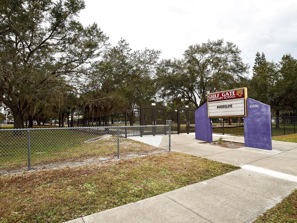

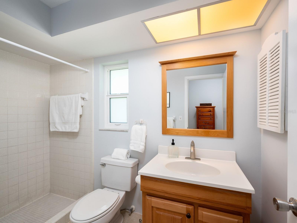
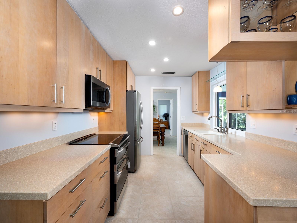
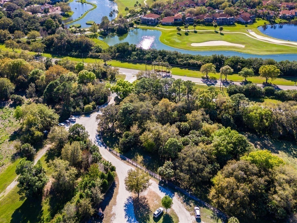
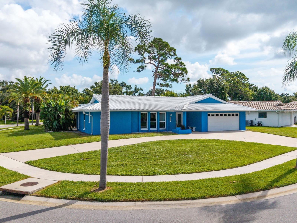
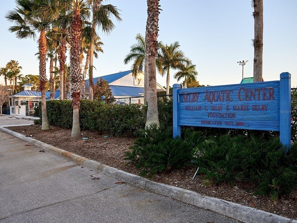
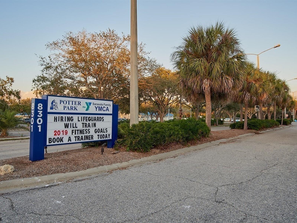
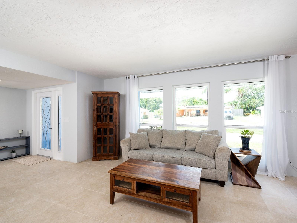
Active
2703 COVENTRY DR
$575,000
Features:
Property Details
Remarks
Four-Bedroom Pool Home on a Large Corner Lot! This beautifully refreshed home has been meticulously cleaned, with every inch of the interior repainted from ceiling to floor, creating a bright and inviting atmosphere throughout. The exterior features new, durable, impact-resistant windows and doors, a freshly pressure-washed surface, a beautifully refinished pool deck, and a newer tile roof that enhances its appeal! Your guests are warmly welcomed by a charming covered front porch that leads into the living room, featuring a front door with elegant glass inlay. The living room showcases lovely ceramic tile floors that extend throughout much of the home. Adjacent to this space, the formal dining room offers a view of the sparkling pool through sliding glass doors. A pocket door provides privacy from the kitchen, which showcases Corian surfaces, stylish cabinetry with task lighting, a built-in pantry, and glass display shelving. You will appreciate the convenient pass-through to the covered entertainment area on the lanai. The premium stainless-steel appliances remain. Recessed lighting improves the seamless transition from the kitchen to the family room, showcasing the pool view through another set of sliding glass doors. A pool bath is located next to three full bedrooms, one of which features parquet wood flooring. The laundry room, which also has access to the exterior and garage, is situated nearby. The split-plan layout ensures privacy in the primary suite, featuring its own en suite bath; a well-designed three-piece washroom, complete with all the essentials for both comfort and convenience. The spacious room includes a walk-in closet and direct entrée to the screened lanai, which features a covered area and swimming pool. Enjoy outdoor entertaining with tropical privacy on an oversized corner lot bordered by sidewalks. This home is in the Gulf Gate Woods community, which features deed restrictions and a voluntary association. It is less than a mile from Sarasota Bay and boasts a fantastic central Sarasota address, just 10 minutes from Siesta Key beach. The neighborhood is situated in a desirable school district, with Gulf Gate Elementary School about 2 miles away and zoning for Riverview High. Additionally, it offers a convenient drive to Pine View, which is just about 10 minutes away. You'll find various shopping options conveniently located nearby, including Costco, Total Wine, Sprouts, Publix, Target, and Starbucks. The property is also close to the Gulf Gate Public Library, shops, and dining at Sarasota Pavilion. You'll enjoy easy access to local attractions, including the beautiful white beaches, championship golf courses, Potter Park, and the Selby Aquatic Center, along with many other recreational venues such as the YMCA and Legacy Trails.
Financial Considerations
Price:
$575,000
HOA Fee:
75
Tax Amount:
$3005.37
Price per SqFt:
$300.26
Tax Legal Description:
LOT 17 BLK 88 GULF GATE WOODS UNIT 4
Exterior Features
Lot Size:
14570
Lot Features:
Corner Lot, In County, Near Golf Course, Near Public Transit, Oversized Lot, Sidewalk, Paved
Waterfront:
No
Parking Spaces:
N/A
Parking:
Circular Driveway, Driveway, Garage Door Opener
Roof:
Tile
Pool:
Yes
Pool Features:
Child Safety Fence, In Ground, Outside Bath Access, Pool Sweep, Screen Enclosure
Interior Features
Bedrooms:
4
Bathrooms:
2
Heating:
Central, Electric
Cooling:
Central Air
Appliances:
Dishwasher, Dryer, Microwave, Range, Refrigerator, Washer
Furnished:
Yes
Floor:
Carpet, Tile, Wood
Levels:
One
Additional Features
Property Sub Type:
Single Family Residence
Style:
N/A
Year Built:
1974
Construction Type:
Block, Stucco
Garage Spaces:
Yes
Covered Spaces:
N/A
Direction Faces:
Southwest
Pets Allowed:
Yes
Special Condition:
None
Additional Features:
Lighting, Private Mailbox, Rain Gutters, Sidewalk, Sliding Doors
Additional Features 2:
Sarasota County has rental regulationsrequiring a minimum lease of 30 days. Please verify with the County.
Map
- Address2703 COVENTRY DR
Featured Properties